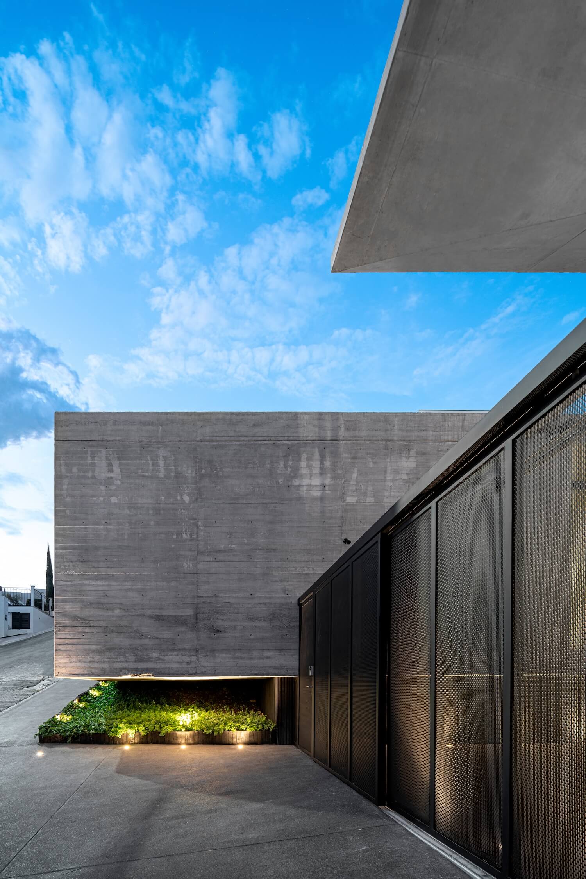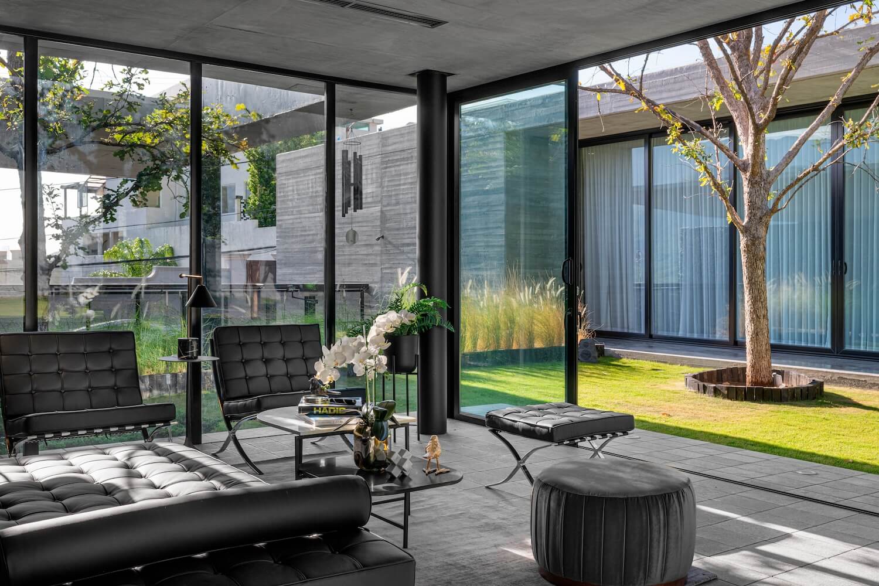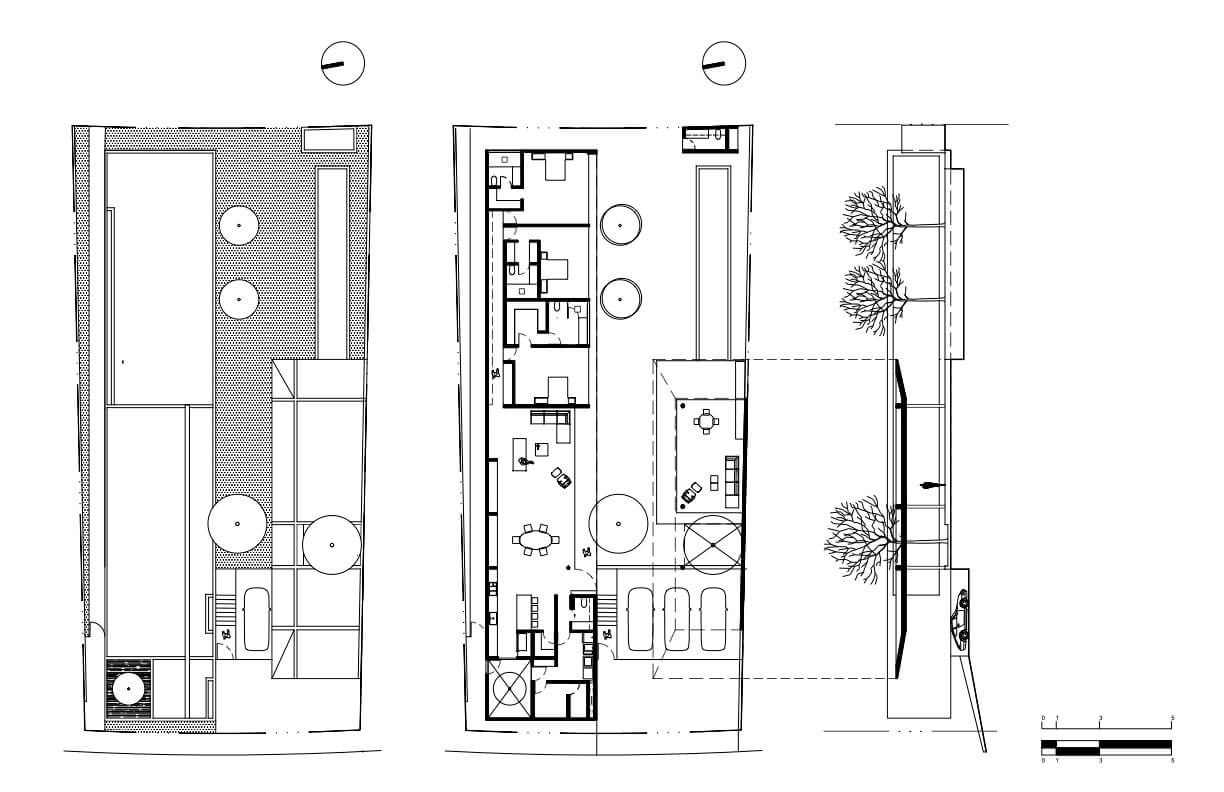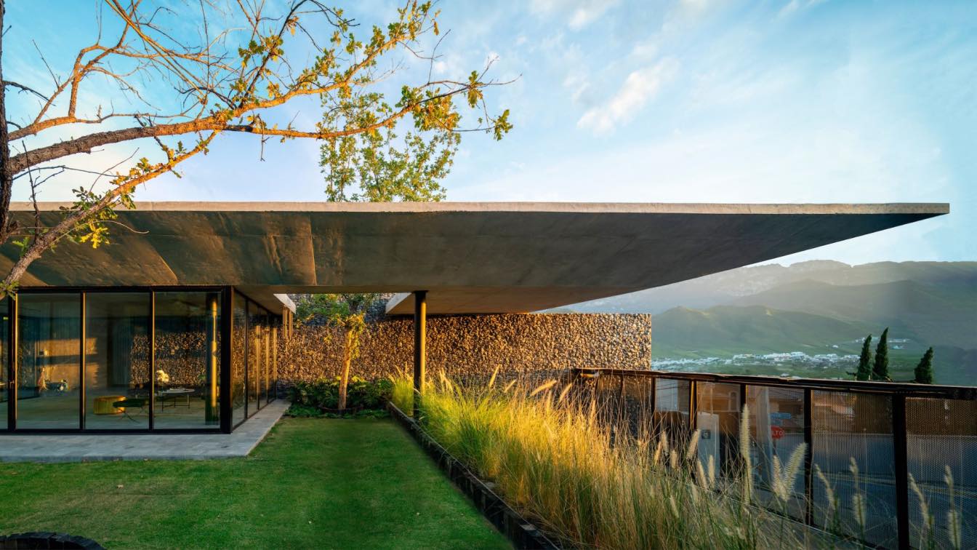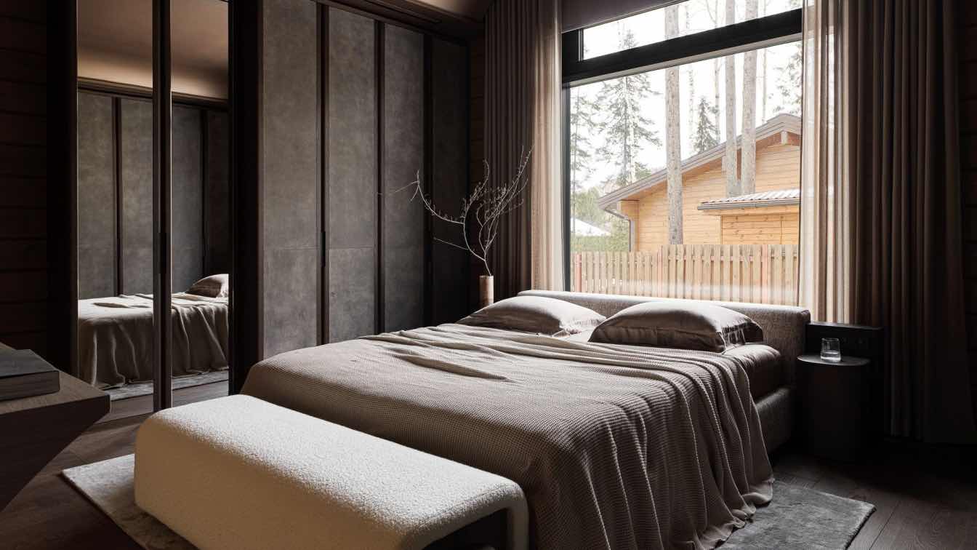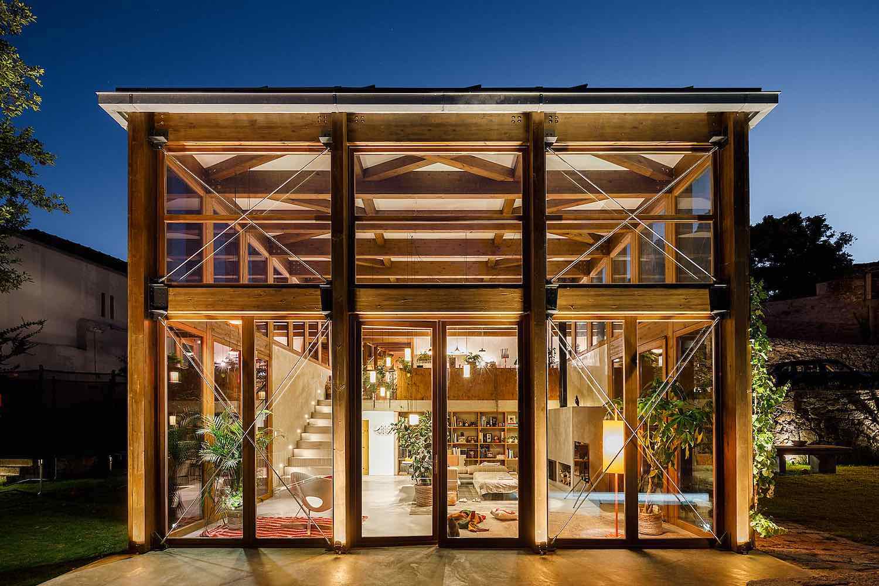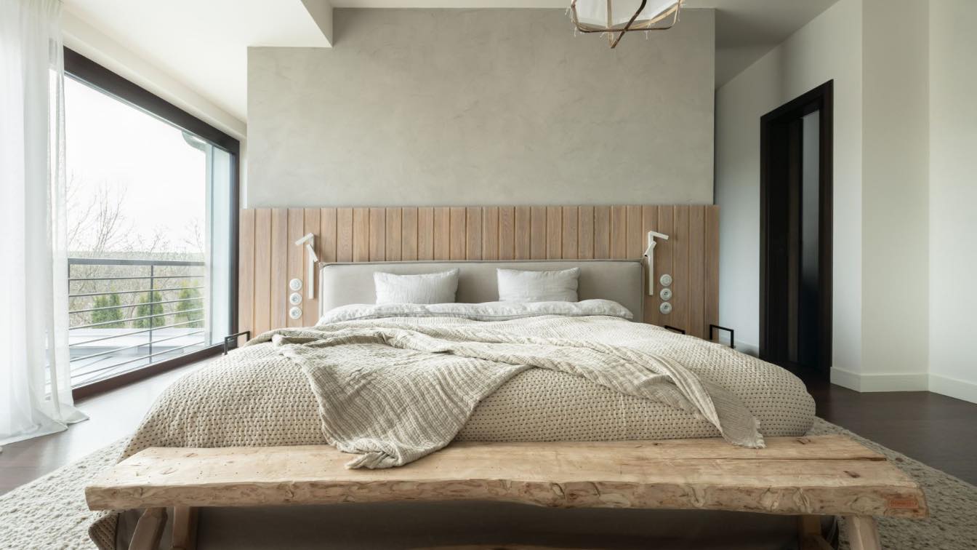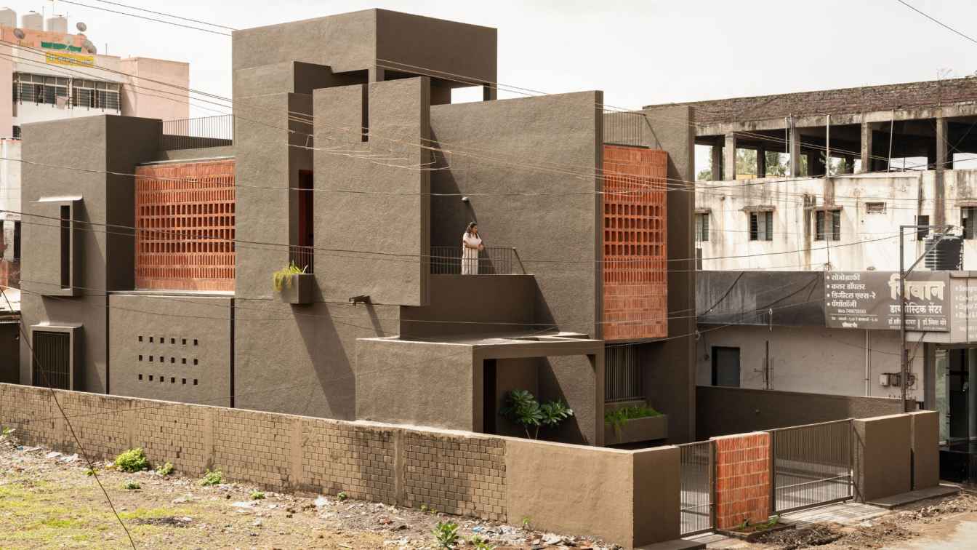Alex Macias & Studio AM11: The sensation of flying and floating in the air is incredibly magical!
The project is located at the foot of Cerro de la Silla in the municipality of Monterrey, Nuevo León. It occupies an area of 900 m2 of land and 420 m2 of construction, where the bustling noise of the city was successfully disconnected to create a space that exudes peace and harmony with its natural surroundings.
We proposed a monolith of solid concrete with cantilevers that appear to be suspended, as if they are soaring through the air. Through transparency, we found this sense of tranquility and connection with the environment. The design incorporates open, linear spaces with floor-to-ceiling openings to frame the landscape views and allow natural light to flood into the interior of the house.
By using exposed solid concrete and materials like wood and natural stone, we were able to blend Casa Gea seamlessly with its environment, creating a neutral color palette to maintain the natural aesthetic.
GEA maximizes the use of spaces and minimizes the use of walls, employing visual elements to delineate each area. In this project, we aimed for every area, both social and intimate, to have a direct connection to the outdoors, fostering a sense of companionship and interaction with the garden. This design strategy effectively expands the perception of open space, providing unique views, natural light, and ventilation.
The overall result is a home that not only captures the breathtaking sensation of flying and floating but also harmonizes with the beauty of its natural setting. Casa Gea stands as a testament to the seamless integration of architecture and nature, where the boundaries between indoor and outdoor living are beautifully blurred.



