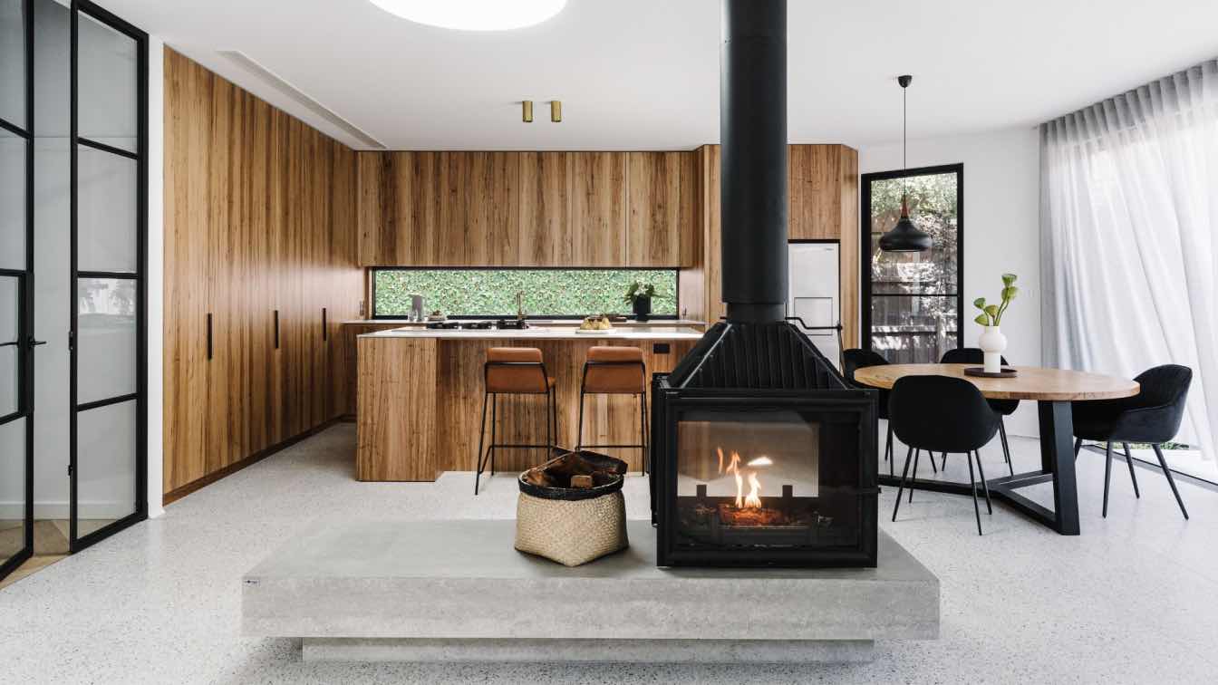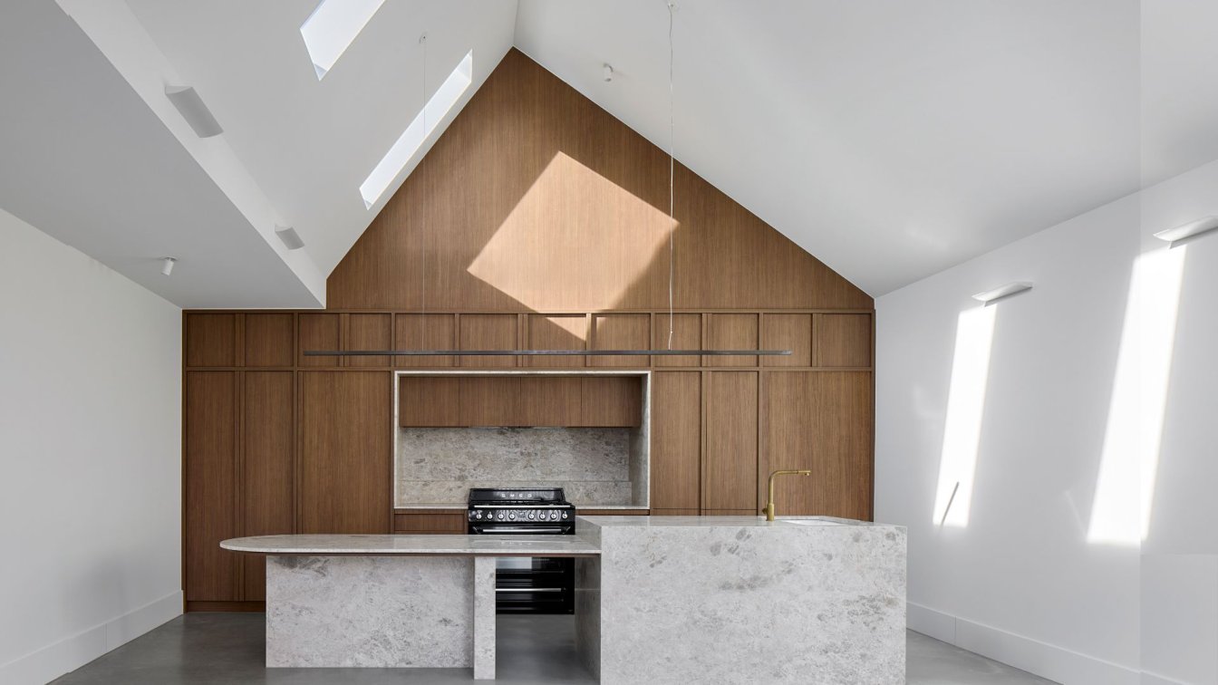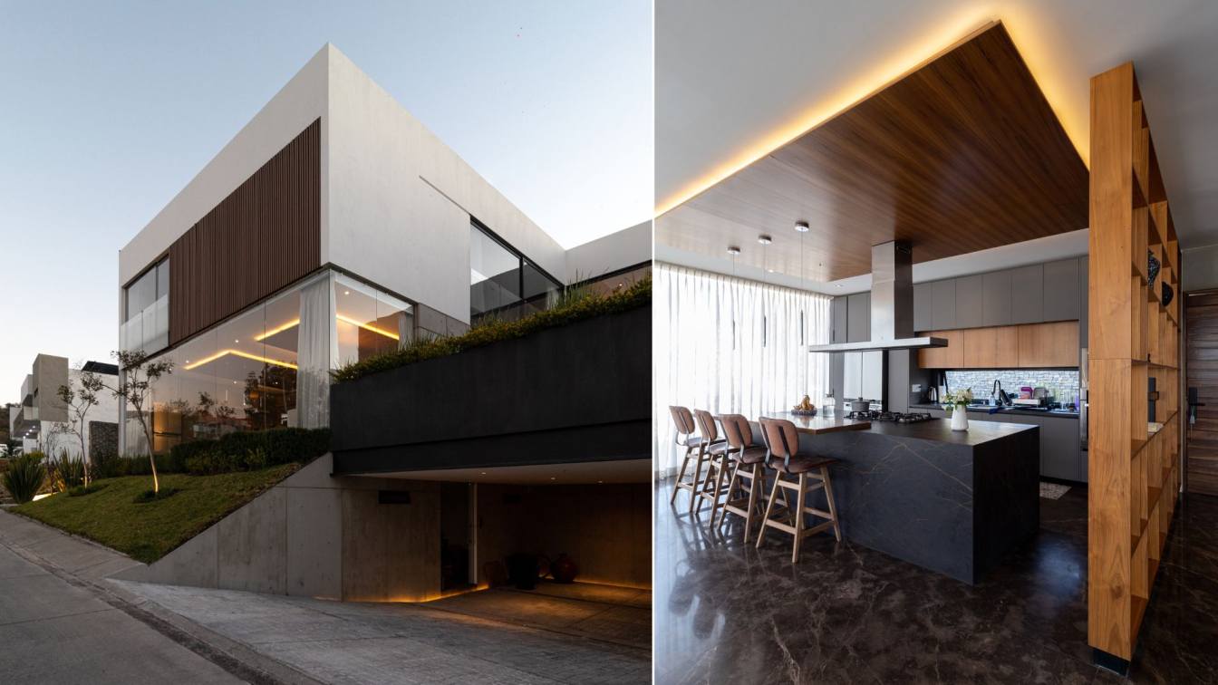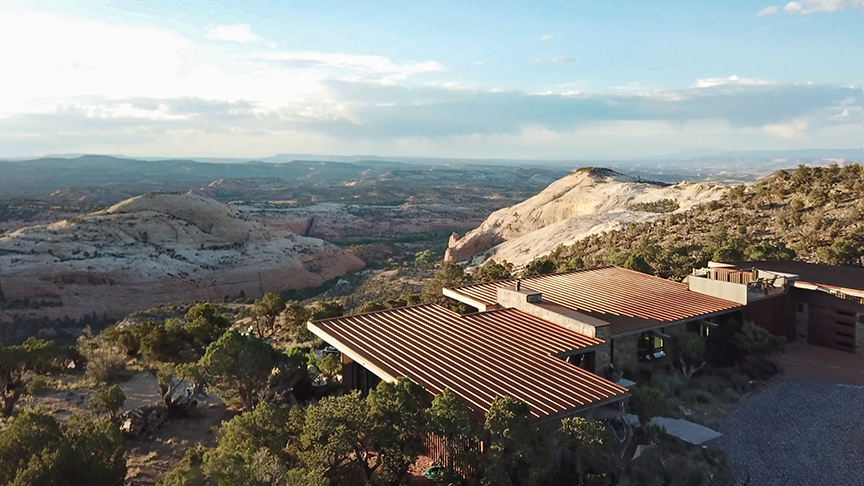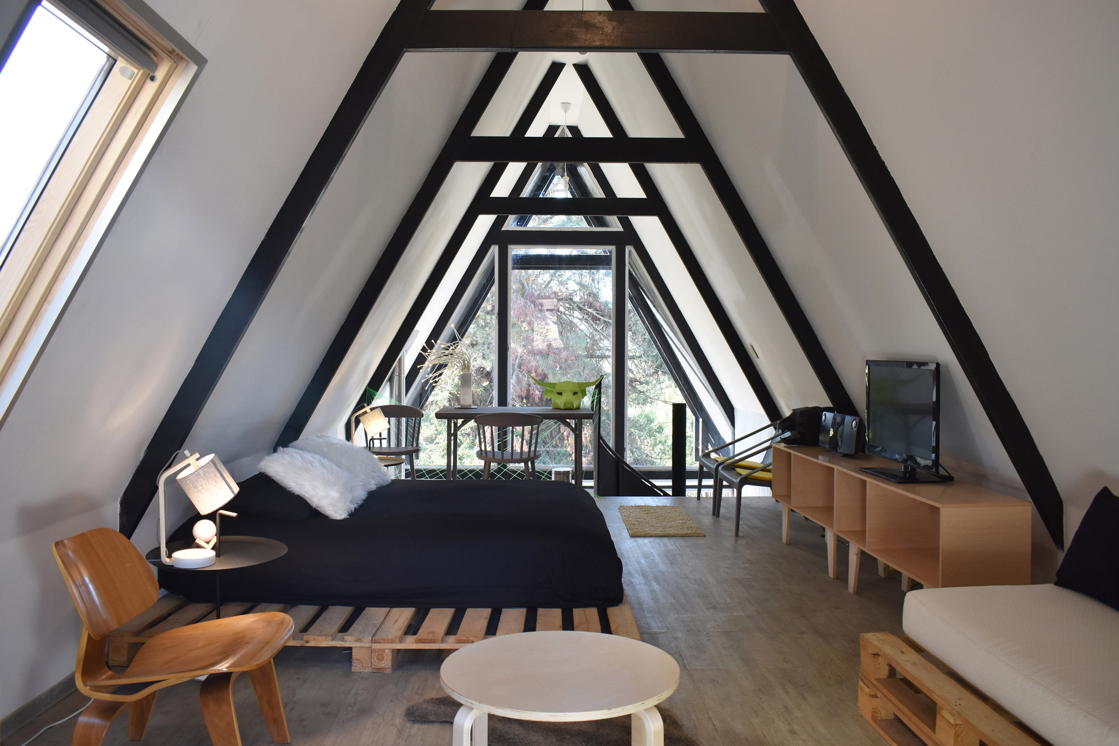Located on the traditional lands of the Kulin people, this Fitzroy North home is nestled within a typical inner-north suburban street. Thoughtfully integrated landscaping ensures privacy to the front yard while concealing an urban oasis at the rear. buck&simple’s role in transforming this family residence was to reimagine its core living areas, fostering a seamless connection between the house and its lush backyard retreat.
The original home bore the marks of time, with high ceilings and timber floors that creaked gently underfoot. However, a stark contrast existed between the airy, light-filled front rooms and the later, cluttered renovations at the rear. The redesign sought to bring a sense of calm, order, and spatial hierarchy back into the home, creating a clear delineation between functional spaces while supporting the dynamic lifestyle of its owners.
A key intervention was the re-establishment of the kitchen as the heart of the home. The existing layout hindered the homeowners' ability to cook and entertain simultaneously. By relocating the cooktop to the island, the new design fosters a social atmosphere, enabling interaction while preparing meals. The living spaces were also repositioned to embrace the natural outlook, strengthening the relationship between the interiors and the surrounding greenery.

To further enhance comfort and energy efficiency, a combination of resilient, tactile materials was employed. A terrazzo tile floor grounds the home, offering excellent thermal properties and durability, while blonde herringbone timber flooring softens the atmosphere in quieter spaces like the bedrooms. Blackbutt veneer joinery was incorporated throughout, maintaining a consistent timber aesthetic and harmonizing with the owners’ beloved bespoke master bed. Fixtures in brass and black finishes complement the detailing in the steel doors and lighting, ensuring a cohesive palette.
The transformation of the rear living areas introduced a striking feature fireplace, black steel-framed doors that help retain warmth, and a circular skylight that invites natural light deep into the space. The back wall was replaced with expansive sliding glass doors, creating an uninterrupted flow between the indoors and the newly landscaped garden, designed in collaboration with Inge Jabara Landscapes.
What made this project truly successful was the synergy between the architectural team and the client—a relationship built on trust and a shared commitment to design excellence. The result is a thoughtfully curated family home that balances function, warmth, and aesthetic consistency, delivering a refined yet inviting space tailored to its inhabitants' active lifestyle.






















