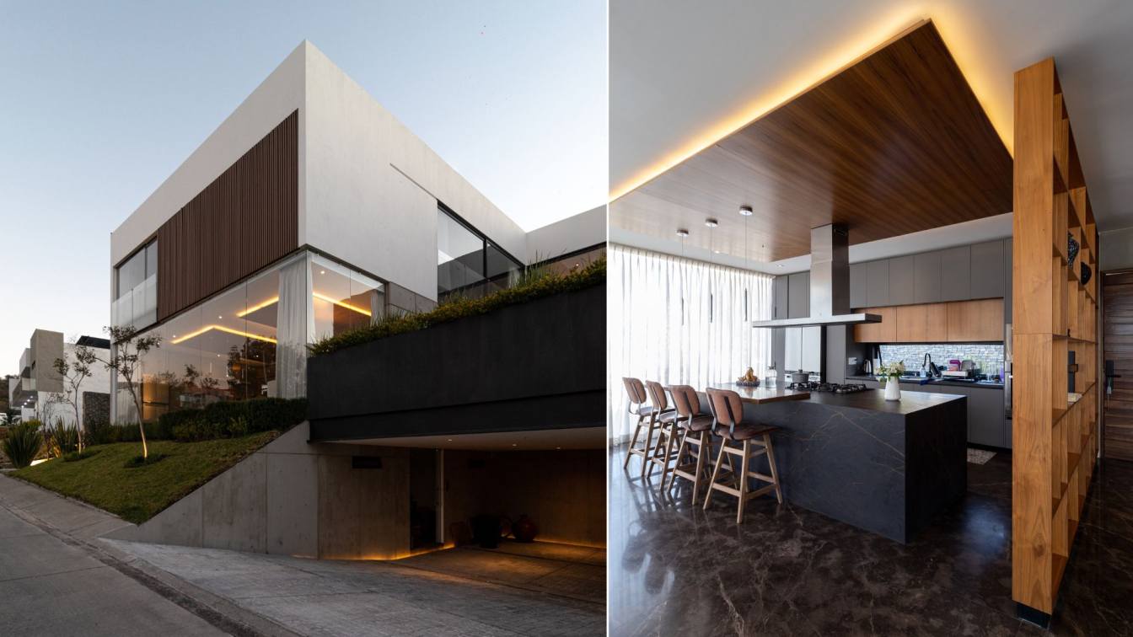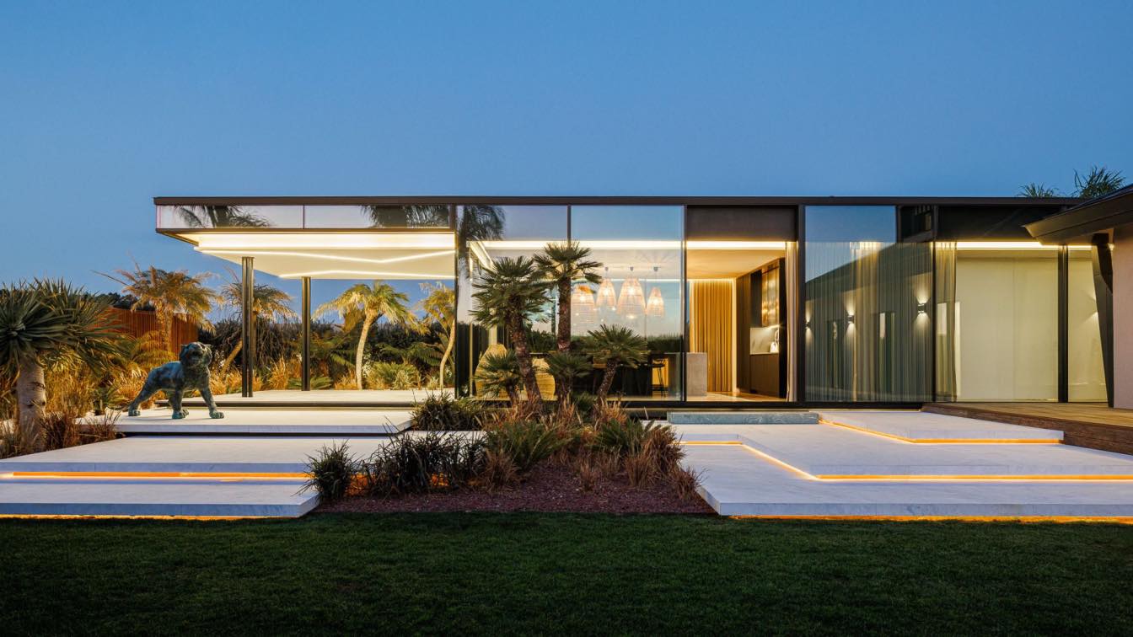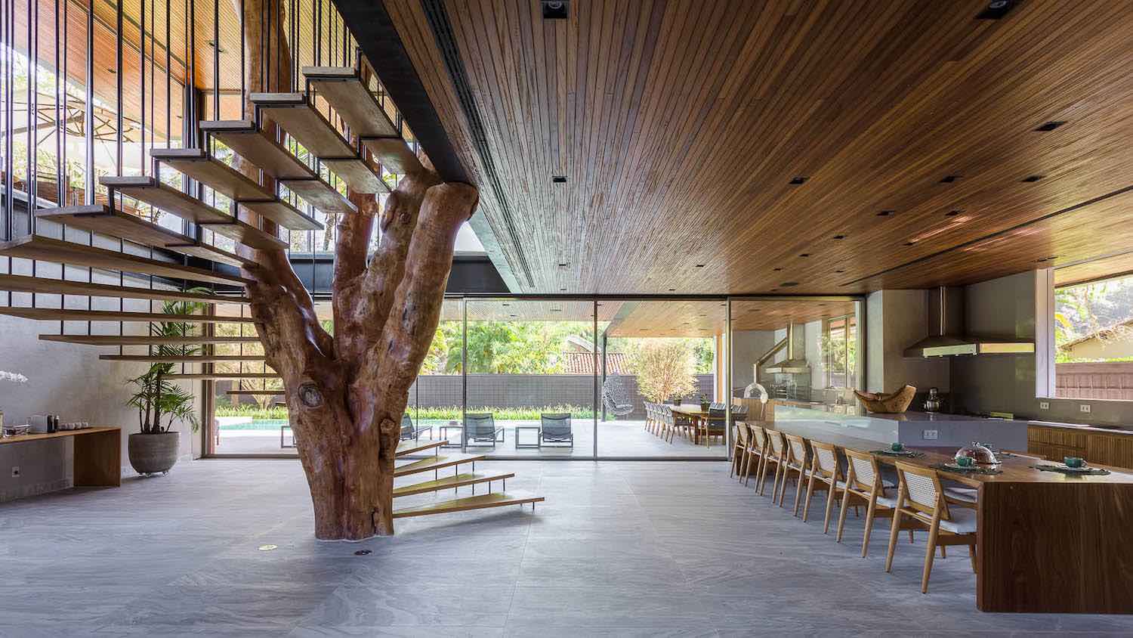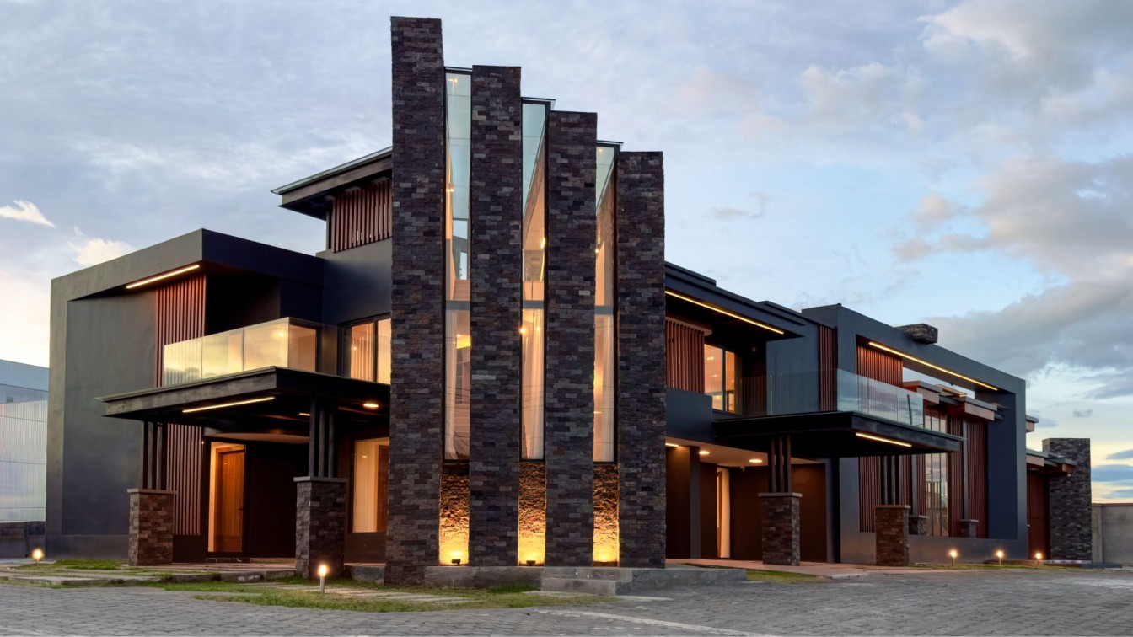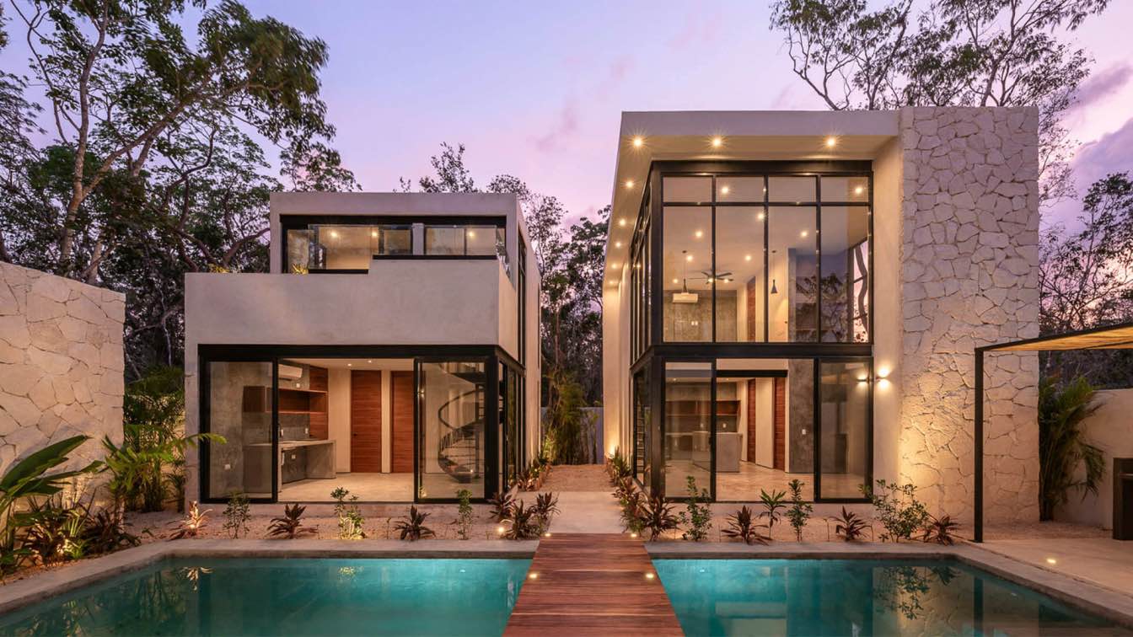21 Arquitectos: The project is located in a private development in the western part of the municipality of Zapopan, Jalisco, Mexico. This land has a peculiar topographical feature that slopes upward. From this point, the idea of raising the entire project to that level was born, creating a basement on the lower part of the property and a garden on the upper part.
The exterior volumetry is developed through solid forms based on subtractions and large overhangs, all resting on a slope of natural vegetation, making it appear as if the building is floating in space.
A land area of 522 m². The architectural program is divided into three floors: a ground floor that welcomes you with the entrance and measures 185.27 m², containing the house's social areas: a living room, dining room, kitchen, a study attached to a full bathroom, and a terrace area, all focused on the garden in the central part.
In the central part, we find the vertical circulation core, which, upon ascending, connects us to the private area of the house. The 185.27 m² floor plan is L-shaped, all overlooking and focusing on the central garden. A master bedroom, with a generously sized dressing room and bathroom, is accompanied by two more secondary bedrooms, both with dressing rooms and bathrooms. The layout of this floor is complemented by a TV room and a linen room. Returning to the central staircase, on the lower level, we find a basement, measuring 190.60 m², containing a gym, laundry room, storage room, service quarters with a full bathroom, and a covered garage area.

The material palette used for this project is as follows: On the main facade, we have mortar-plastered walls, painted in white and grayscale, contrasting elements such as exposed concrete, as well as WPC wood-like pieces to give warmth to the space, large-format clear glass, and a linear steel planter complement the composition. An ascending staircase of gray stone concrete enclosure, at the pedestrian entrance, borders a side garden and a grass slope on its right side, as well as a ramp and a stamped concrete garage.
After passing through the main door, crafted from walnut slats of varying sizes, we enter the main foyer, which welcomes us through an open space with large windows overlooking the central garden. This space is delimited by exposed concrete walls that, in addition to serving as structural elements, act as contrasting elements that seamlessly integrate into the overall design of the project. The adjacent floor and the entire ground floor are tiled with national Santo Tomas marble in slab format. Once inside, we notice that most of the walls are clear glass with European-style sliding aluminum hardware. The few walls and the slab are polished mortar plaster with matte white paint. A wood-style deck terrace at the rear completes the palette on this level.
On the upper and basement levels, the flooring material chosen was walnut-toned engineered flooring. A matte grayscale porcelain tile in a 60 x 120 cm format was selected for the bathroom areas, along with wood-like decking in the showers. A small wood-like extruded honeycomb wall detail was used for the mirror area. Outside, the gardens are made of carpet-like grass. All interior woodwork (doors, steps, bathroom furniture, closets, lattices, and cladding) is made of walnut wood.

Furniture
The interior furniture is mostly designer furniture for this project, in keeping with the concept of the house. In each of these, a contemporary approach was sought, while also seeking warmth in the furnishings. For this reason, materials such as walnut and black contrasts top the list of materials chosen for this project.
Kitchen
The kitchen design is also a unique proposal from the firm for this project. The kitchen is proposed as an open I-shaped kitchen with a central island containing a floating breakfast bar made of technological stone, with the grill area in its center. The pantry area is a wooden rectangle with a central extractor hood where the preparation area and sink are located. The hot tower and refrigeration area are located on the opposite side. The appliances are equipped with LG refrigerators, while the ovens and grills were supplied by Smeg, and the hood was provided by Elica.
Lighting
The exterior lighting was almost entirely managed with indirect lighting using courtesy lights, LED strips, and stakes, strategically bathing each of the spaces to create different sensations of warmth and depth.
For the interior, ceiling lights were placed equidistantly, mostly using small LED lamps ranging in intensity from 3W to 7W. In accent areas such as the dining room and bedrooms, floating wooden ceiling lights with indirect lighting were installed around the perimeter. These, in addition to providing luminosity in specific areas, created an aesthetically harmonious atmosphere, both when lit at night and as a simple decorative element throughout the day. Tecno Lite was the brand selected to supply the lamps, providing all fixtures with the exception of the pendants, which were imported through an external supplier.
Bathrooms
For the bathrooms, all faucets, sinks, and accessories were supplied by Helvex, while the toilets were supplied by the same supplier.






























