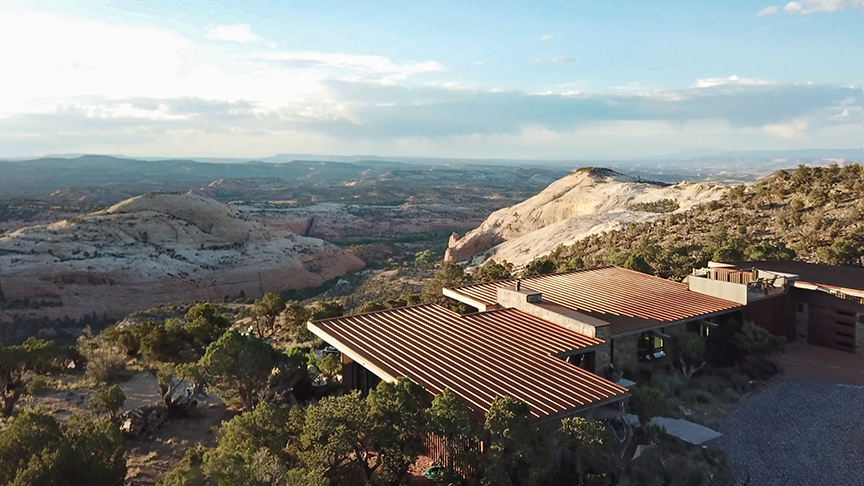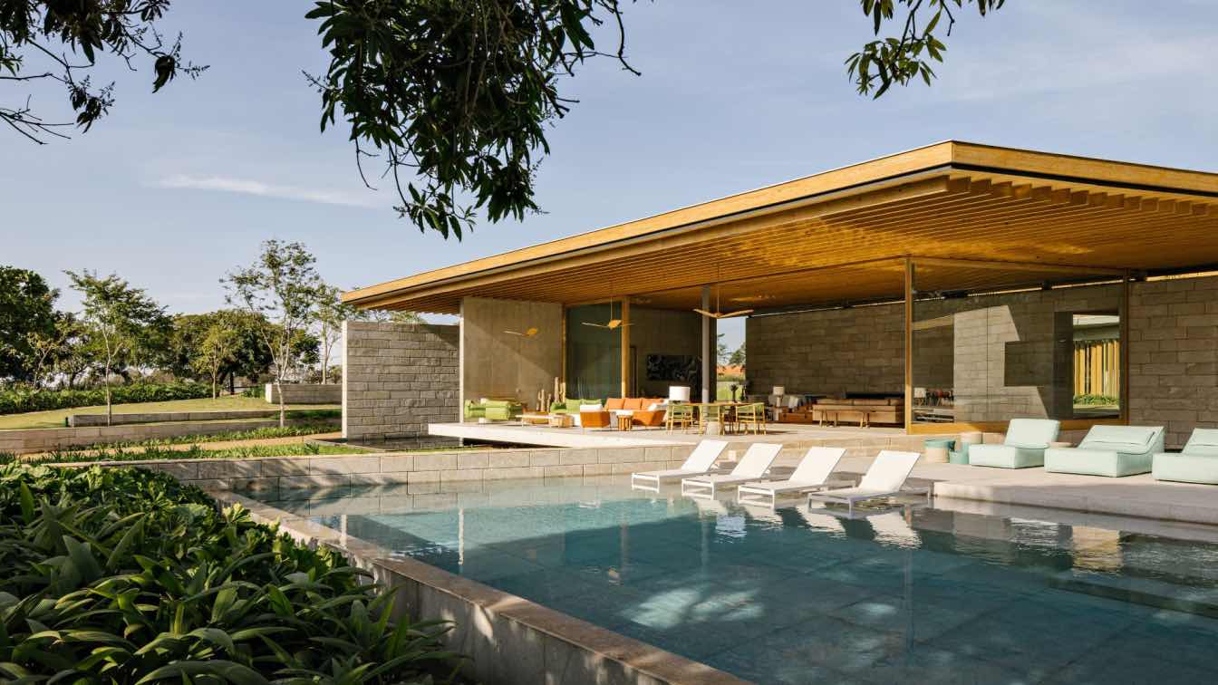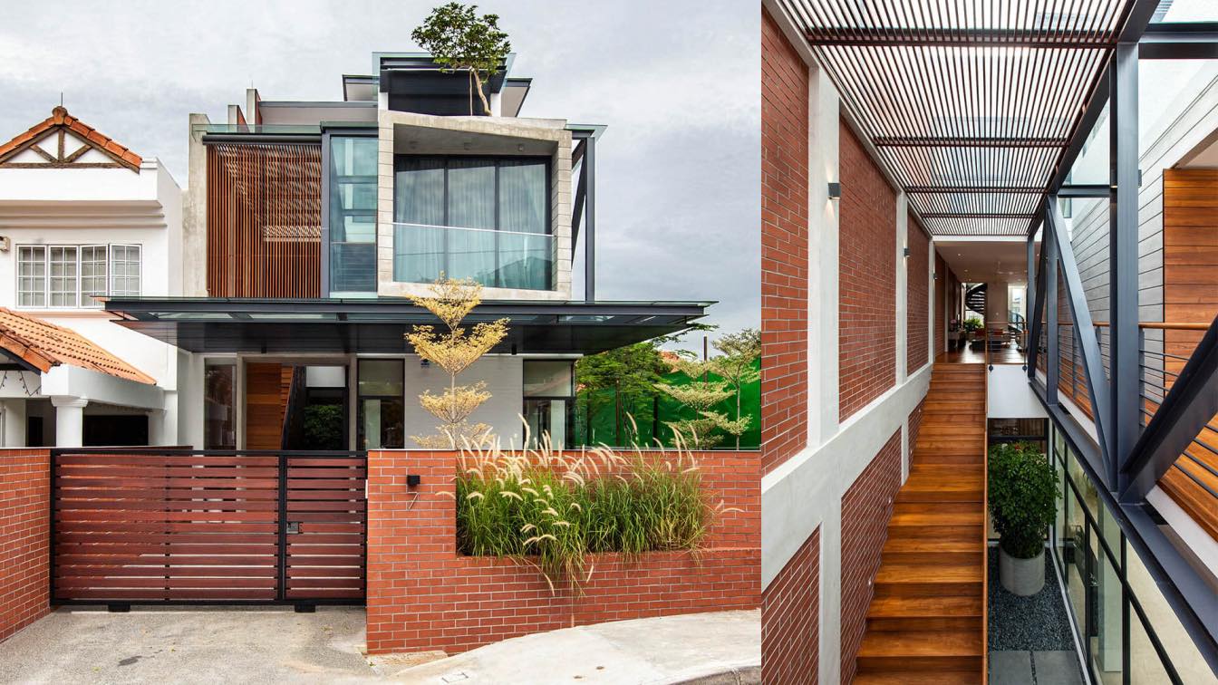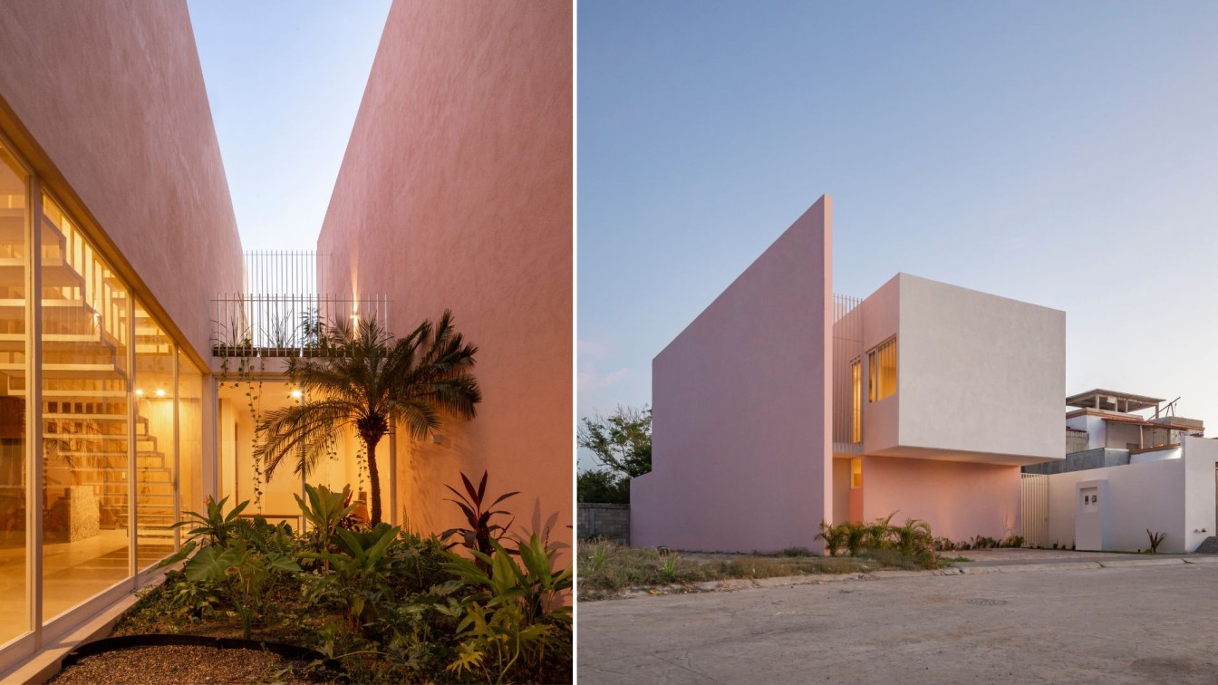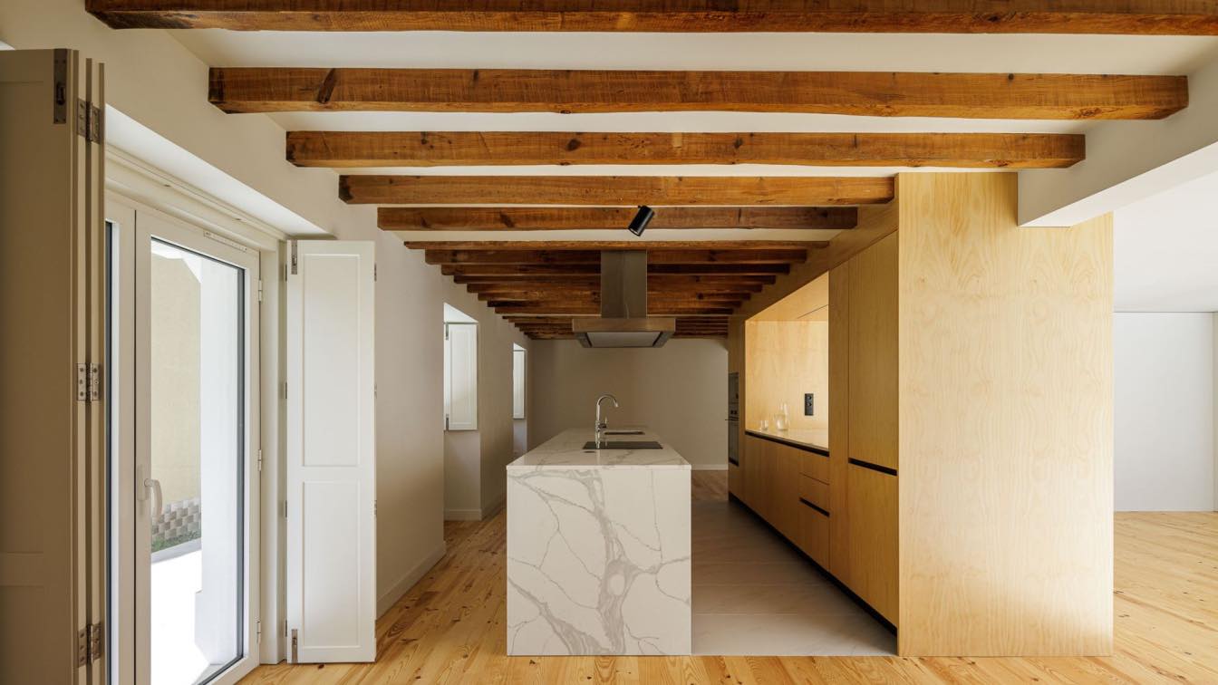Jess Pedersen Architecture: “A Place of My Own" puts forth an argument about architecture as well as modern life and work, all of which, I suggest, have lost the vital thread of their connection to nature, much to the detriment of our lives and buildings.” -- Michael Pollen
In this build, the clients were downsizing and relocating to a remote, scenic Black Boulder Mesa Subdivision in Boulder, Utah. Boulder is isolated from urban amenities, yet happens to be near Escalante National Monument, Capitol Reef National Park, Bryce Canyon and Zion National Park. An explorer’s hotspot!!
Black Boulder Mesa Subdivision is a low-density community that places primary emphasis upon preservation of the natural environment. It encourages a commitment to low visual impact with restrictive height limits of 14- 16 ft, using materials that blend with the surrounding landscape. Smaller homes are encouraged and often serve as basecamps from which adventures are born.
My client’s site and building envelope are on the east ridge of Black Boulder Mesa with dramatic views of Deer Creek valley and a sea of uninhabited mountains in the distance. The layout of the single story house is oriented so the active living spaces capture these spectacular eastern views. One of the challenges of designing a house with east & west views is controlling intense morning and afternoon sunlight and mitigating solar heat gain. We minimized this sun exposure by designing a roofline with deep overhangs.
The neighborhood’s restrictive 14 ft height limit also contributed to reducing solar heat gain. During excavation we discovered a rock bar which prevented us from placing the main floor at an ideal height, and resulted in lowering the roof height by one foot.

The east facing window wall height thus dropped from 11 ft to 10 ft. I prefer to design using a 13-14 ft window wall thereby creating a balance between spacious and cozy spaces. In this building, the overall result is that the great rooms, living, dining & kitchen, are more aligned with a cozy 70’s mid-century modern design. The final design is a comfortable retreat from the expansive outdoor environment. Additional features that make this house unique with its overall size of 2600 sq ft with 2 bedrooms and 2 bathrooms. Many empty nesters feel the need to build 3-4 bedroom houses, thinking that is an optimum size that will secure their investment.
This strategy often causes the sacrifice of some of the interior and exterior finishes and results in empty, unused portions of the house. The exterior cladding of this house is rusty metal and a complimentary multicolored stone. Both materials are maintenance free, fire resistant, and will patina, melding the house into the landscape environment more and more over time. The planning and layout were carefully considered to retain a major 100-year-old pinyon and juniper trees adjacent to the house. This strategy required meticulous excavation, and rigorous care for the trees during all phases of construction. The owner is also a landscape designer who researched appropriate plants, thus resulting in a house that is carefully integrated with its landscape.
“...Architecture was like gardens and agriculture and food, one of those interestingly messy places, where nature changes us as we change nature. I was home.”
“For Thoreau and Wright and generations of American house builders the land is what the house wants to embrace.”
“A Place of My Own" Michael Pollen



























