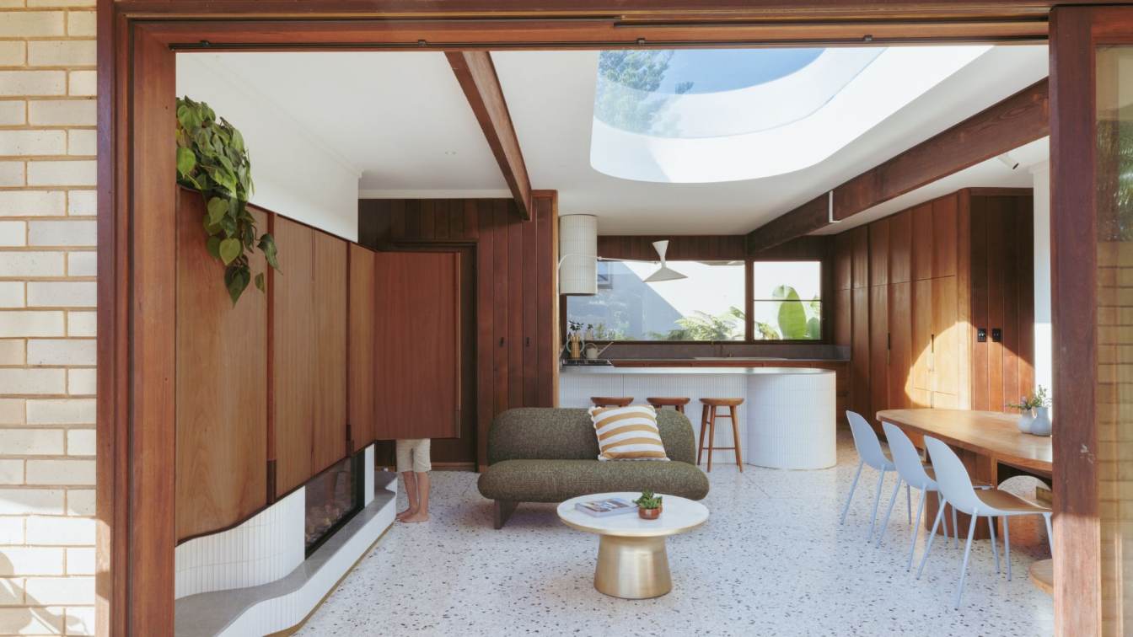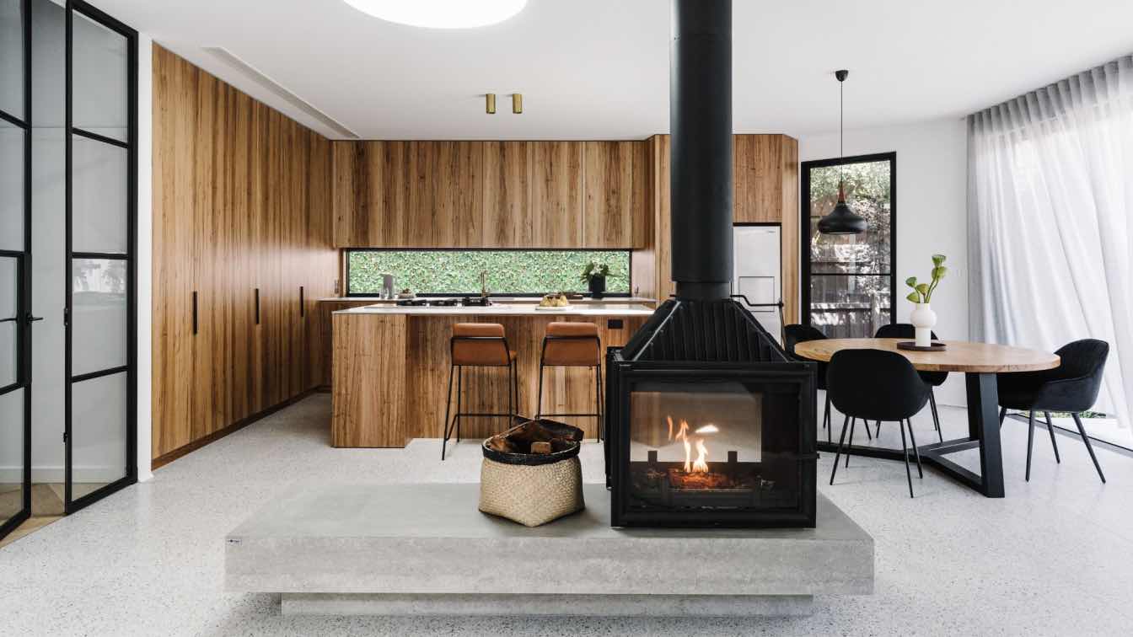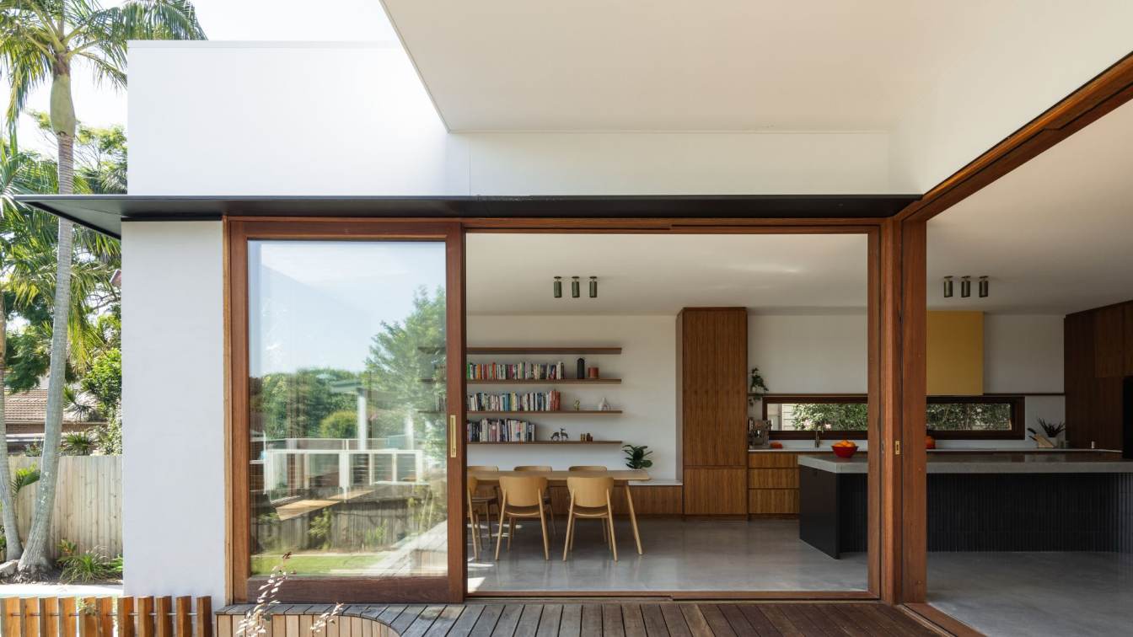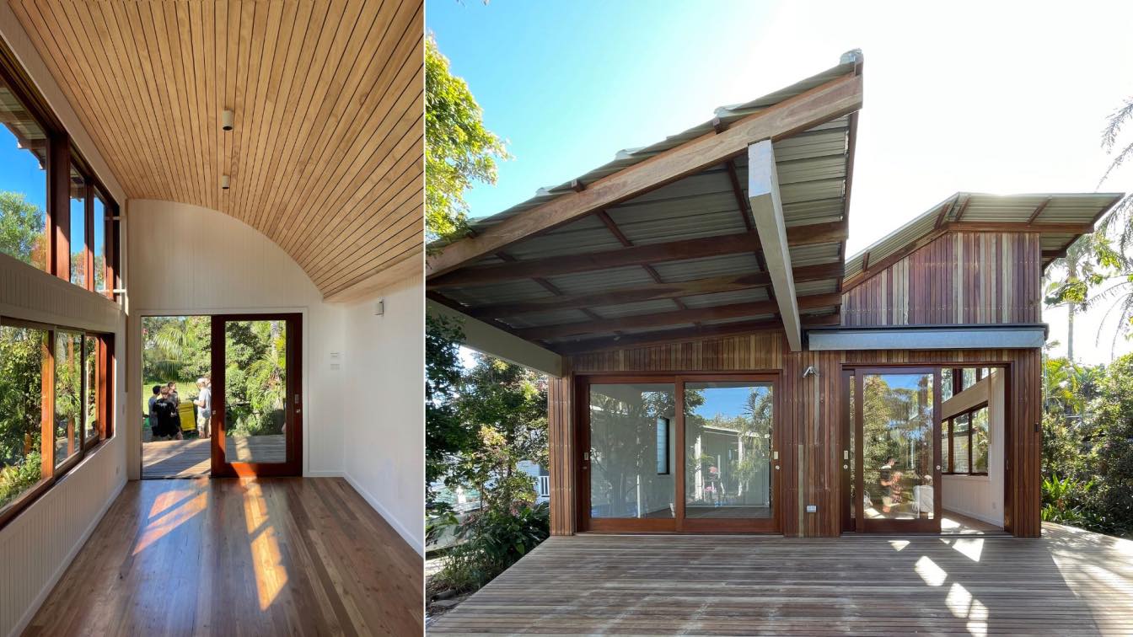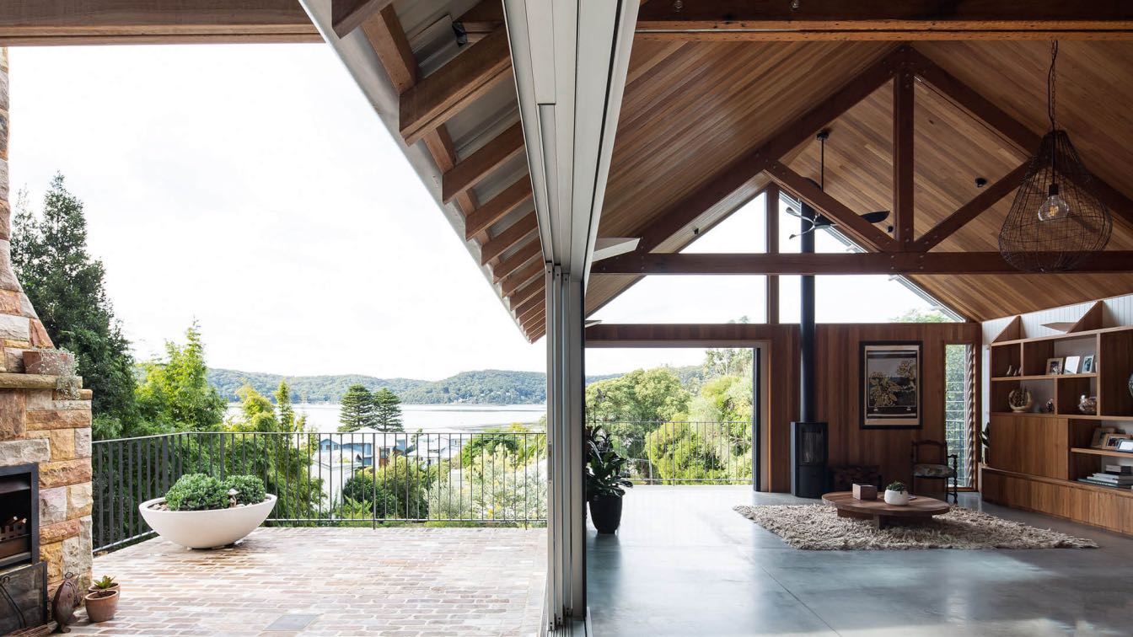Located on the traditional lands of the Gayemagal people, Casaballin is perched atop a sandstone cliff on Sydney’s Northern Beaches. This generous lot commands a prominent position between the headland and the beach, offering glimpses of the ocean through a lushly landscaped garden.
Architecture firm
buck&simple
Location
Warriewood NSW 2102, Australia
Principal architect
Kurt Crisp
Interior design
buck&simple
Structural engineer
NiTmA Consulting
Landscape
Bates Landscape
Lighting
buck&simple, TOVO Lighting
Visualization
buck&simple
Tools used
Autodesk Revit, Lumion
Material
Terrazzo, Walnut Veneer and Hardwood, Ceramic Tiles, Porcelain Benchtop, Brass Handles, Wool Carpet, Vintage Furniture
Typology
Residential › House
Located on the traditional lands of the Kulin people, this Fitzroy North home is nestled within a typical inner-north suburban street. Thoughtfully integrated landscaping ensures privacy to the front yard while concealing an urban oasis at the rear.
Project name
Fitzroy North
Architecture firm
buck&simple https://buckandsimple.com/
Location
Fitzroy North, Melbourne VIC 3068 Australia
Photography
Marnie Hawson
Principal architect
Kurt Crisp
Interior design
buck&simple
Structural engineer
DCG Group
Landscape
Inge Jabara Landscapes
Lighting
buck&simple, TOVO lighting
Supervision
Momentum Building Group
Visualization
buck&simple
Tools used
Autodesk Revit
Construction
Momentum Building Group
Material
Terrazzo flooring, Stringy Bark Veneer, Aluminium Window and Door Frames, Steel Doors (internal), Concrete Hearth, Engineered Timber Flooring
Typology
Residential › House
"A brick bungalow transformed into a light-filled, sustainable home", Nestled next to a beautiful lagoon in the Northern Beaches, a single storey brick home was dark and cold in winter, prompting a major renovation.
Architecture firm
buck&simple
Location
Curl Curl Beach NSW 2096 Australia
Photography
Simon Whitbread Photography
Principal architect
Kurt Crisp
Interior design
buck&simple
Structural engineer
NiTmA Consulting
Visualization
buck&simple
Construction
TN Made Building CO.
Material
Masonry to tie in to existing and powerpanel upstairs with timber framing
Client
C. Howard & C. O'Donoughue
Typology
Residential › House, Alterations & Additions
Our Narrabeen Relocatable Home involved the replacement of a relocatable home within Narrabeen Caravan Park, with a strong environmental focus on passive design and sustainable materials.
Project name
Narrabeen relocatable home
Architecture firm
buck&simple: doers of stuff
Location
Narrabeen, New South Wales, Australia
Principal architect
Peter Ahern, Kurt Crisp
Interior design
Kurt Crisp
Structural engineer
Nitma Consulting
Material
Recycled metal sheet cladding under Spotted Gum weather screen. Spotted gum structural timber. Recycled Cedar windows. Interior timber FSC plantation pine details. Spotted gum engineered floorboards. Interior lining is FSC "v"jointed pine boards (no plasterboard)
Typology
Residential › House
Wagstaffe House is the realisation of a dream to live in the trees overlooking the water. The layout consists of public and private wings that create a raised courtyard, open on one side to frame the view and create a place of refuge from the elements.
Project name
Wagstaffe House
Architecture firm
buck&simple: doers of stuff
Location
Wagstaffe, New South Wales, Australia
Photography
Simon Whitbread
Principal architect
Peter Ahern, Kurt Crisp
Interior design
buckandsimple
Structural engineer
Rowan Romuld - Grounded Structures Consulting Engineers
Construction
Builder - Andreas Christian Gubi Joiner - Woodstock Industries Timber mill – Australian Architectural Hardwoods
Material
Recycled brick, concrete, recycled blackbutt, steel, glass, wood
Typology
Residential › House

