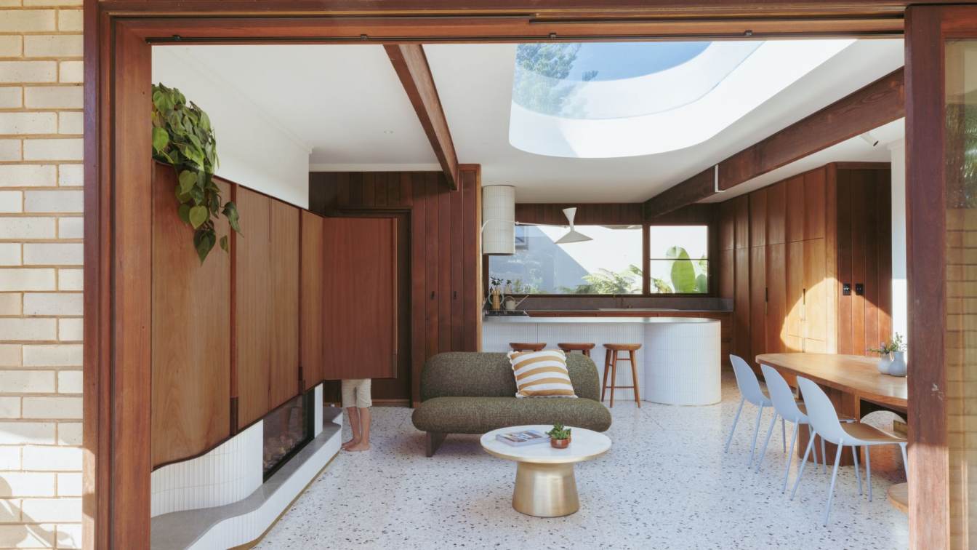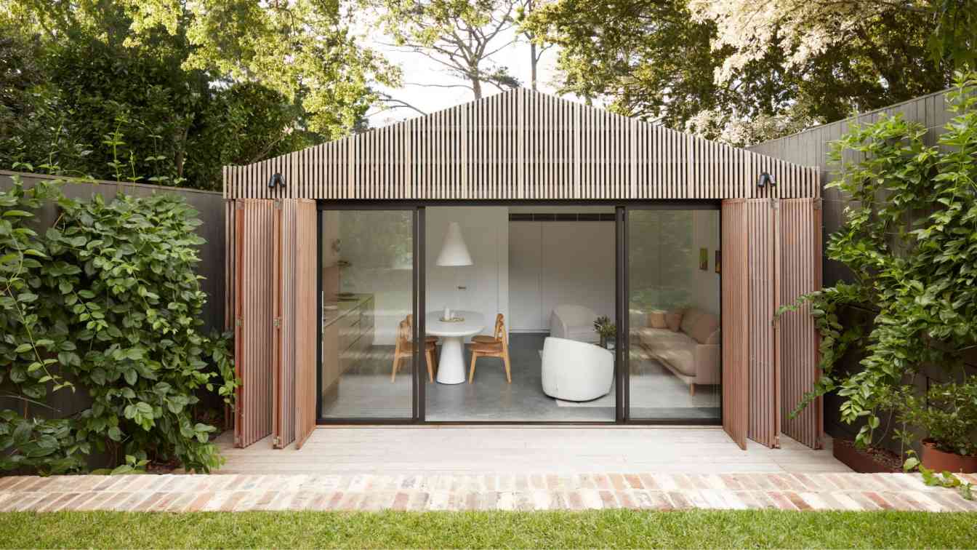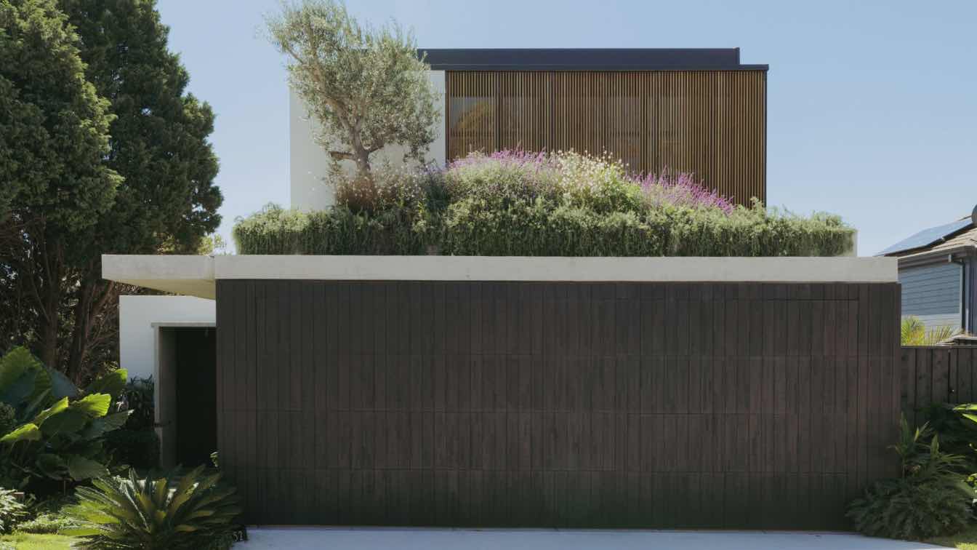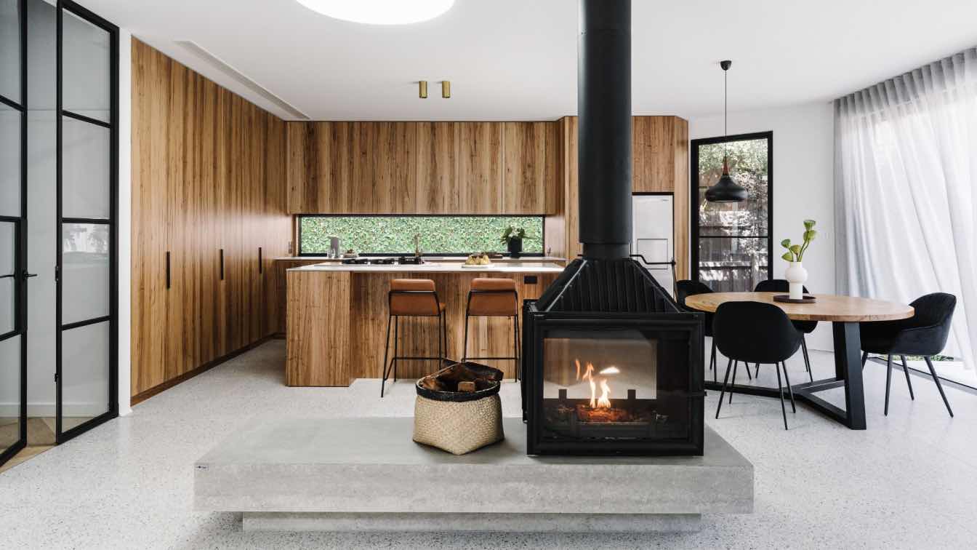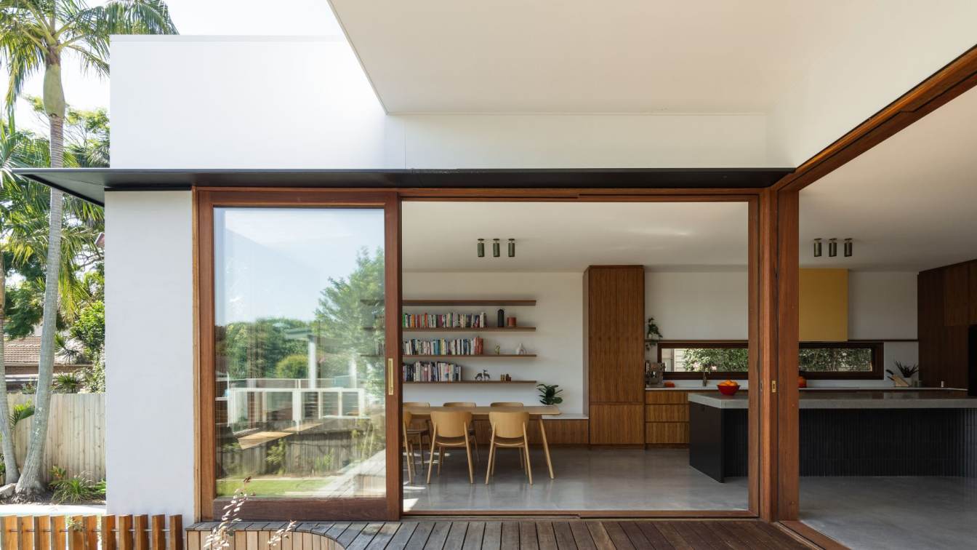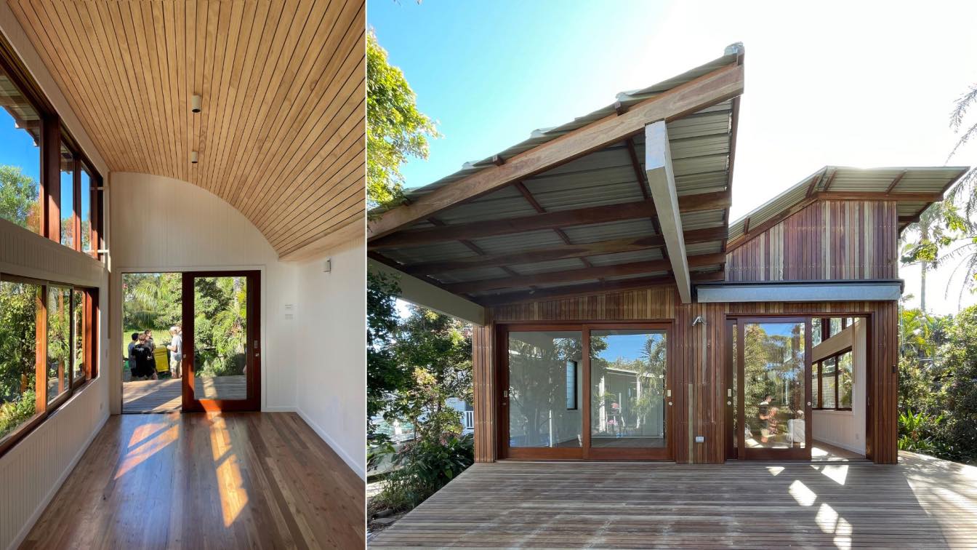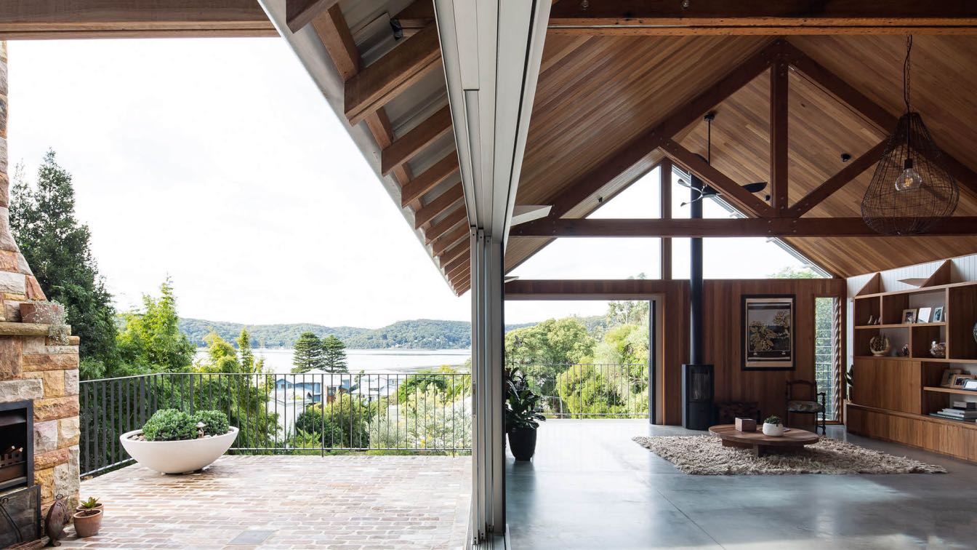Located on the traditional lands of the Gayemagal people, Casaballin is perched atop a sandstone cliff on Sydney’s Northern Beaches. This generous lot commands a prominent position between the headland and the beach, offering glimpses of the ocean through a lushly landscaped garden.
Architecture firm
buck&simple
Location
Warriewood NSW 2102, Australia
Principal architect
Kurt Crisp
Interior design
buck&simple
Structural engineer
NiTmA Consulting
Landscape
Bates Landscape
Lighting
buck&simple, TOVO Lighting
Visualization
buck&simple
Tools used
Autodesk Revit, Lumion
Material
Terrazzo, Walnut Veneer and Hardwood, Ceramic Tiles, Porcelain Benchtop, Brass Handles, Wool Carpet, Vintage Furniture
Typology
Residential › House
Named after and centred around the century old heritage protected fig tree: Casa Figueira is a home nestled into its surroundings. Quietly secluded at the end of a cul-de-sac in the Sydney harbourside suburb of Rose Bay, the topography of the site eventuates to gun barrel views of the harbour and city beyond.
Project name
Casa Figueira
Architecture firm
buck&simple
Location
Rose Bay NSW 2029 Australia
Principal architect
Peter Ahern
Design team
Project Architect buck&simple and Design Architect (Pre-Tender) Luigi Rosselli Architects
Interior design
Atelier Alwill
Structural engineer
Rooney & Bye
Landscape
Dangar Barin Smith
Lighting
buck&simple with Atelier Alwill
Visualization
buck&simple
Tools used
Autodesk Revit
Material
Rammed Earth, Concrete, Western Red Cedar Cladding, American Walnut Veneer (Crown-Cut)
Typology
Residential › House
Located on the traditional lands of the Eora people, tucked behind a traditional semi, Pool House is a hidden backyard gem in the Eastern Suburbs. A statement in simple function, its robust natural materials make it a focal point for leisure and relaxation.
Architecture firm
buck&simple
Location
Randwick NSW 2031 Australia
Principal architect
Peter Ahern
Interior design
Briony Fitzgerald Design
Structural engineer
Partridge
Landscape
Dangar Barin Smith
Lighting
buck&simple & Briony Fitzgerald Design
Supervision
Robert Plumb Fix
Tools used
software used for drawing, modeling, rendering, postproduction and photography: Autodesk Revit
Construction
Robert Plumb Fix
Material
New Guinea Rosewood hardwood cladding, Burnished Concrete, recycled bricks, American Oak Veneer cabinetry, Blue Mosaic Tiles; Pool lined with colour-fast Beadcrete and Fijian Mahogany coping
Typology
Residential › House
Little Birch represents a case study in the bespoke detail. Realising a young family’s dream to achieve the day-to-day calm of resort living adjacent to the daily grind. Resort vibes, domestic ease.
Project name
Little Birch
Architecture firm
buck&simple
Location
Little Bay NSW 2036 Australia
Principal architect
Peter Ahern
Interior design
buck&simple
Structural engineer
Acroyali Engineering
Landscape
Bates Landscape
Supervision
Prostruct Projects
Visualization
buck&simple
Tools used
Autodesk Revit, Lumion
Construction
Prostruct Projects
Material
Concrete, Travertine Crazy Pave, Abodo Vulcan Cladding, Smoked Oak Veneer (Crown-Cut), Porters French Wash Paint, Travertine Tiles
Typology
Residential › House
Located on the traditional lands of the Kulin people, this Fitzroy North home is nestled within a typical inner-north suburban street. Thoughtfully integrated landscaping ensures privacy to the front yard while concealing an urban oasis at the rear.
Project name
Fitzroy North
Architecture firm
buck&simple https://buckandsimple.com/
Location
Fitzroy North, Melbourne VIC 3068 Australia
Photography
Marnie Hawson
Principal architect
Kurt Crisp
Interior design
buck&simple
Structural engineer
DCG Group
Landscape
Inge Jabara Landscapes
Lighting
buck&simple, TOVO lighting
Supervision
Momentum Building Group
Visualization
buck&simple
Tools used
Autodesk Revit
Construction
Momentum Building Group
Material
Terrazzo flooring, Stringy Bark Veneer, Aluminium Window and Door Frames, Steel Doors (internal), Concrete Hearth, Engineered Timber Flooring
Typology
Residential › House
"A brick bungalow transformed into a light-filled, sustainable home", Nestled next to a beautiful lagoon in the Northern Beaches, a single storey brick home was dark and cold in winter, prompting a major renovation.
Architecture firm
buck&simple
Location
Curl Curl Beach NSW 2096 Australia
Photography
Simon Whitbread Photography
Principal architect
Kurt Crisp
Interior design
buck&simple
Structural engineer
NiTmA Consulting
Visualization
buck&simple
Construction
TN Made Building CO.
Material
Masonry to tie in to existing and powerpanel upstairs with timber framing
Client
C. Howard & C. O'Donoughue
Typology
Residential › House, Alterations & Additions
Our Narrabeen Relocatable Home involved the replacement of a relocatable home within Narrabeen Caravan Park, with a strong environmental focus on passive design and sustainable materials.
Project name
Narrabeen relocatable home
Architecture firm
buck&simple: doers of stuff
Location
Narrabeen, New South Wales, Australia
Principal architect
Peter Ahern, Kurt Crisp
Interior design
Kurt Crisp
Structural engineer
Nitma Consulting
Material
Recycled metal sheet cladding under Spotted Gum weather screen. Spotted gum structural timber. Recycled Cedar windows. Interior timber FSC plantation pine details. Spotted gum engineered floorboards. Interior lining is FSC "v"jointed pine boards (no plasterboard)
Typology
Residential › House
Wagstaffe House is the realisation of a dream to live in the trees overlooking the water. The layout consists of public and private wings that create a raised courtyard, open on one side to frame the view and create a place of refuge from the elements.
Project name
Wagstaffe House
Architecture firm
buck&simple: doers of stuff
Location
Wagstaffe, New South Wales, Australia
Photography
Simon Whitbread
Principal architect
Peter Ahern, Kurt Crisp
Interior design
buckandsimple
Structural engineer
Rowan Romuld - Grounded Structures Consulting Engineers
Construction
Builder - Andreas Christian Gubi Joiner - Woodstock Industries Timber mill – Australian Architectural Hardwoods
Material
Recycled brick, concrete, recycled blackbutt, steel, glass, wood
Typology
Residential › House

