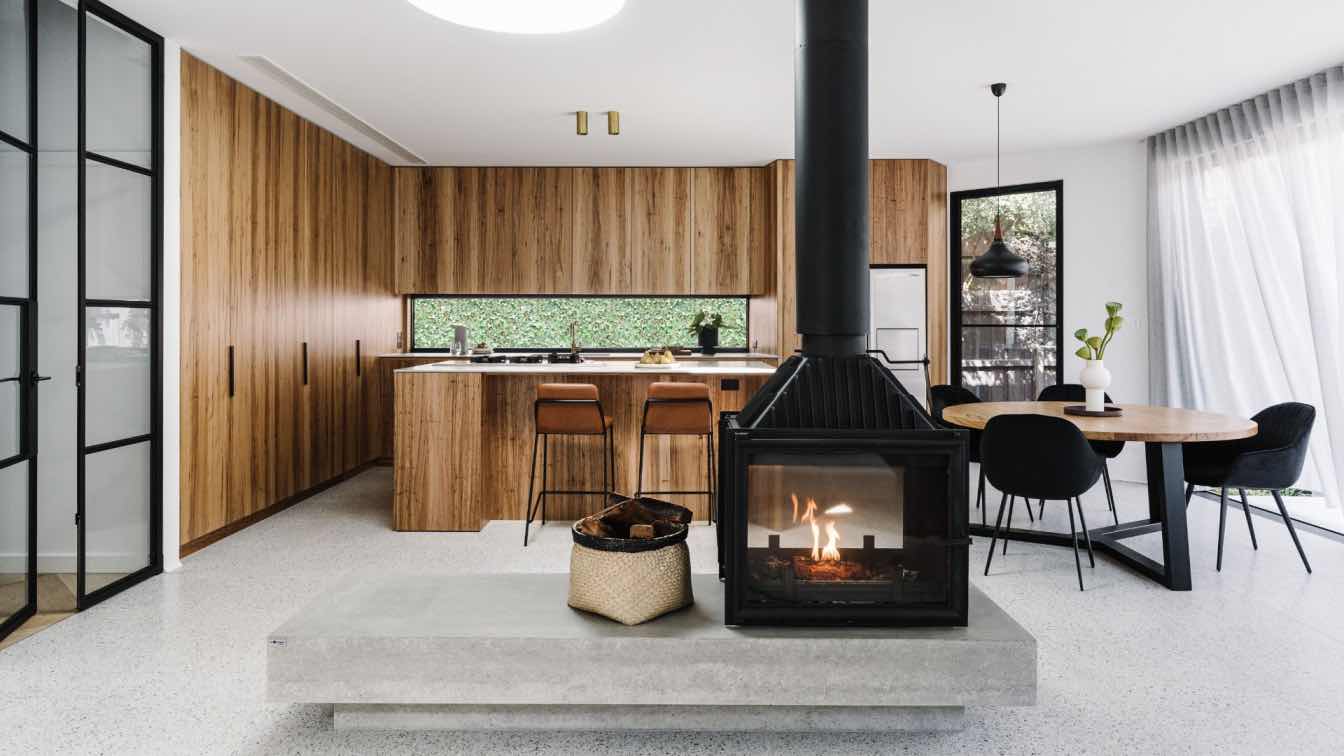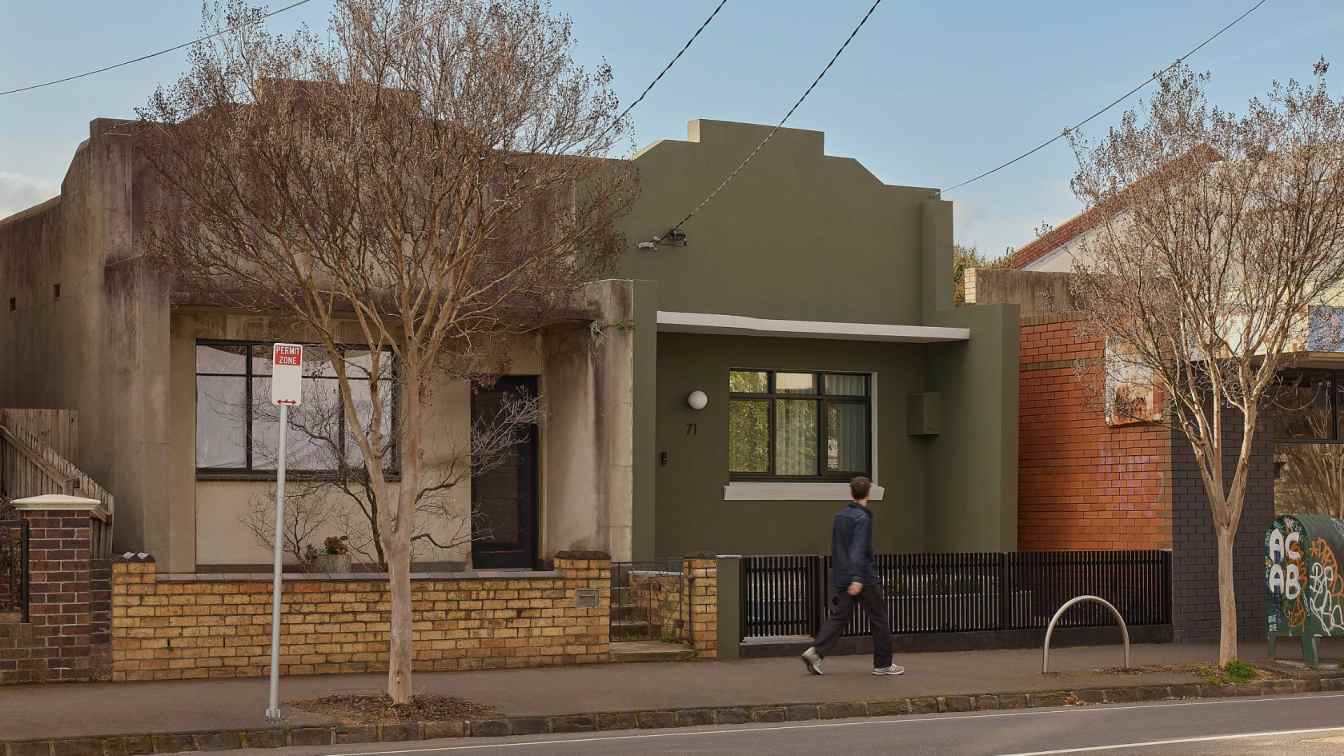Located on the traditional lands of the Kulin people, this Fitzroy North home is nestled within a typical inner-north suburban street. Thoughtfully integrated landscaping ensures privacy to the front yard while concealing an urban oasis at the rear.
Project name
Fitzroy North
Architecture firm
buck&simple https://buckandsimple.com/
Location
Fitzroy North, Melbourne VIC 3068 Australia
Photography
Marnie Hawson
Principal architect
Kurt Crisp
Interior design
buck&simple
Structural engineer
DCG Group
Landscape
Inge Jabara Landscapes
Lighting
buck&simple, TOVO lighting
Supervision
Momentum Building Group
Visualization
buck&simple
Tools used
Autodesk Revit
Construction
Momentum Building Group
Material
Terrazzo flooring, Stringy Bark Veneer, Aluminium Window and Door Frames, Steel Doors (internal), Concrete Hearth, Engineered Timber Flooring
Typology
Residential › House
Eddie is a terrace renovation, built on a small 140sqm site in Melbourne’s Fitzroy North. Our brief asked for an improved three-bedroom, one bathroom home. As is common with old terraces, they sought more natural light, better airflow, and privacy. They also wished for a garden; a green oasis that would provide peace.
Project name
Eddie Garden House
Architecture firm
Alexandra Buchanan Architecture
Location
Fitzroy North, Victoria, Australia
Photography
Cieran Murphy
Principal architect
Shane Willmett
Design team
Fabio Agostini
Interior design
Alexandra Buchanan Architecture
Civil engineer
R. I. Brown Engineers
Structural engineer
R. I. Brown Engineers
Environmental & MEP
Certified Energy
Landscape
Green Spaces Landscape Design & Construction
Lighting
Alexandra Buchanan Architecture
Visualization
Alexandra Buchanan Architecture
Tools used
Revit, Enscape
Construction
Crafted Construction
Material
Rendered FC on timber framing
Typology
Residential › House, Renovation and Extension



