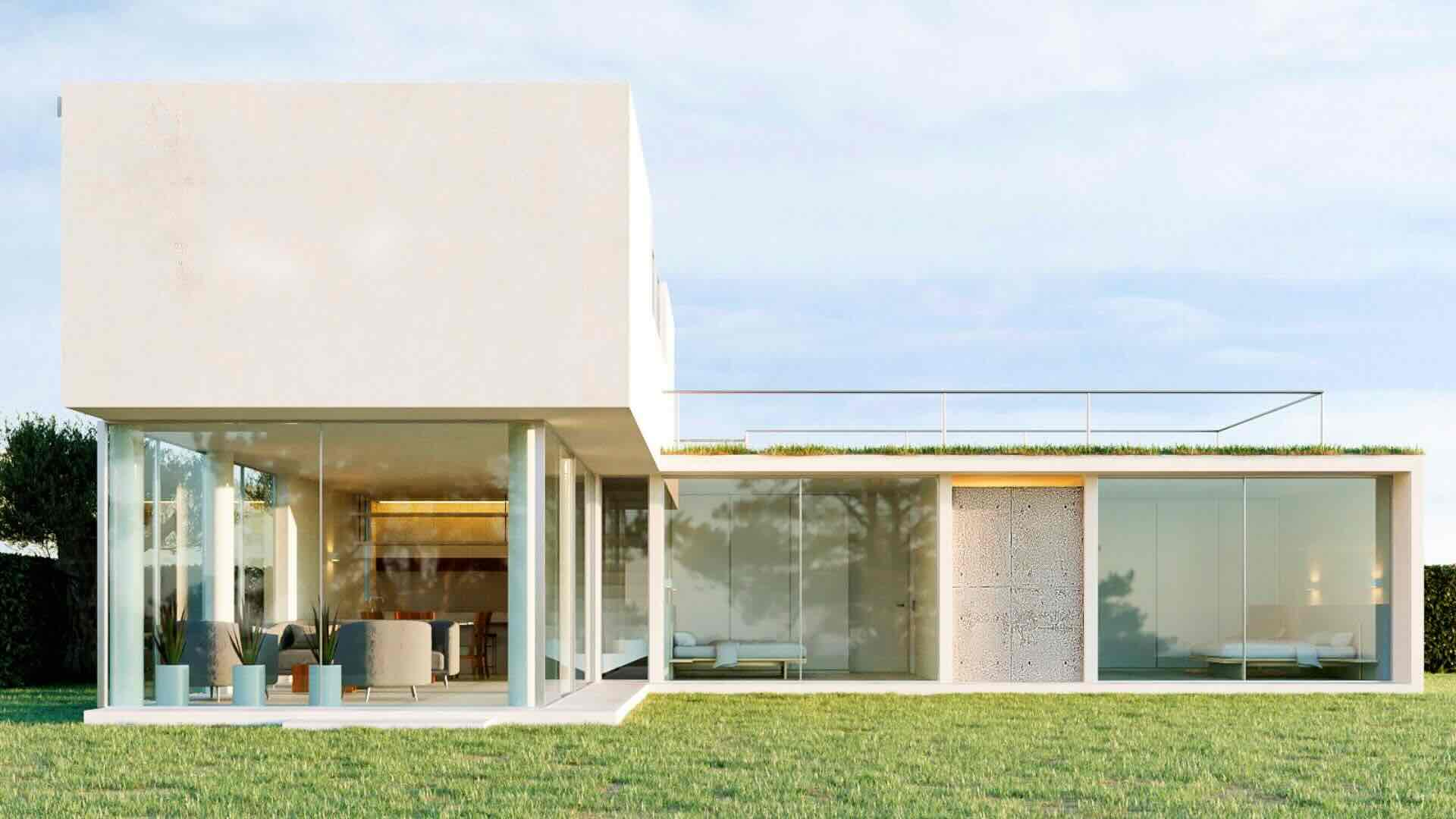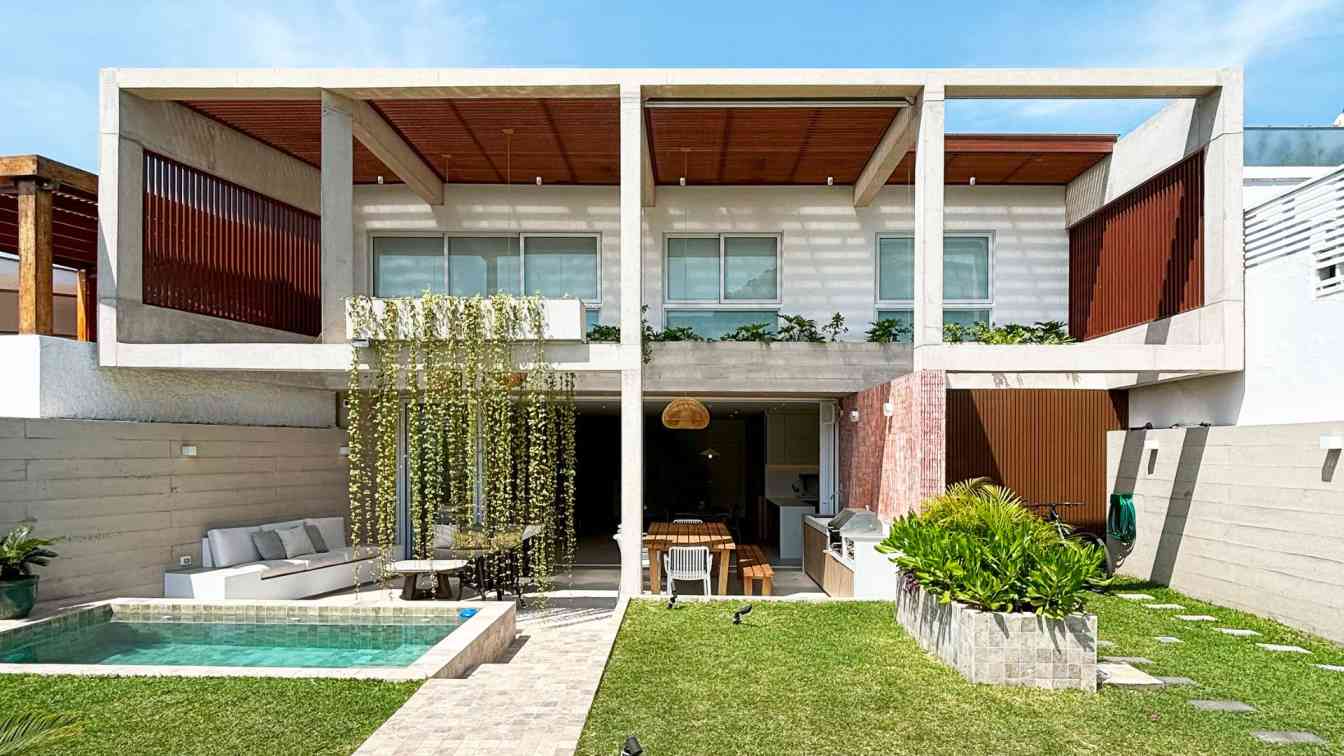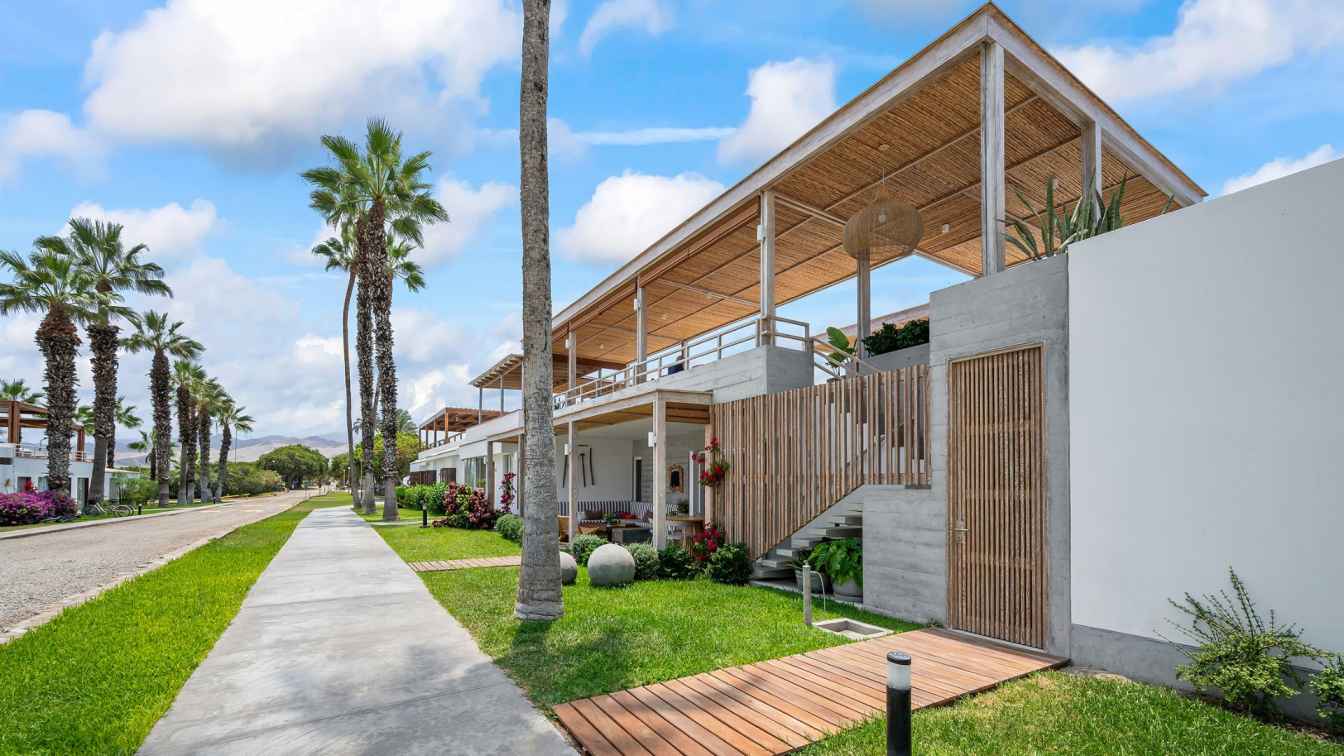As a sculpture piece in lasalturas, this house designed in c.p el carmen, chincha, peru called house mioporo, which means house surrounded by mioporo this introspective house with whitish color of the piece level 2. Inside you can perceive a tranquility with the nature existing in the countryside.
Project name
House Mioporo
Architecture firm
Artqitek Studio
Location
El Carmen, Chincha, Peru
Tools used
ArchiCAD, Autodesk 3ds Max, V-ray, Corona Renderer, Adobe Photoshop
Principal architect
Nathaniell Ramos
Visualization
Artqitek Studio
Typology
Residential › House
The project was completed in early 2025 and consists of a two-level single-family house with approximately 205m² of covered area, located in the private condominium "Totoritas," 80 km south of Lima, Peru. The site, of similar size, is 100 meters from the beach and is situated next to one of the main streets of the condominium.
Architecture firm
Cheng Franco Arquitectos
Location
Playa Totoritas, Lima, Peru
Principal architect
Lorena Franco
Design team
Lorena Franco, Jorge Cheng
Collaborators
Sebastian Puelles, Nicolas Lozano, Drew Shwan
Structural engineer
Jorge Avendaño
Environmental & MEP
Olivia Ingenieros
Visualization
Cheng Franco Arquitectos
Tools used
Software Used For Drawing, Modeling, Rendering, Postproduction And Photography: AutoCAD, SketchUp
Typology
Residential › House
Conceived as a vacation home, the project privileges social and outdoor living.The lot of approximately 225 m2 is encased by neighboring lots having only one facade exposed along the front sidewalk. Being basically a summer house, the design prioritized well ventilated spaces and sunlight control during the day.
Architecture firm
Manuel Ramos Arquitectos
Location
Las Palmas Beach Club, Asia District, Cañete, Lima, Peru
Photography
Yara Virreira
Principal architect
Manuel Ramos Yrigoyen Architect
Collaborators
Andrea Ramella
Interior design
Manuel Ramos, Maria Fernanda García
Built area
198.50 m² (First Floor), 76.50 m² (Second Floor Light Wooden Structures)
Civil engineer
Eduardo Flores Miranda
Structural engineer
Luis Flores Mantilla
Environmental & MEP
Sanlec Projects
Supervision
Manuel Ramos Architect, Eduardo Flores Miranda Builders
Tools used
AutoCAD, SketchUp, Enscape, Adobe Photoshop, Adobe Lightroom
Construction
Eduardo Flores Miranda Builders
Budget
U$ 1,000 (American Dollars) Per m²
Typology
Residential › House




