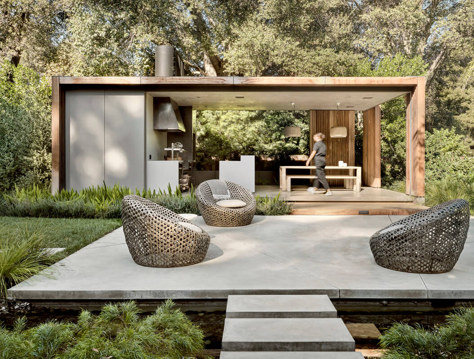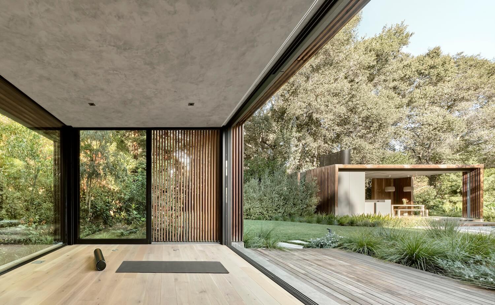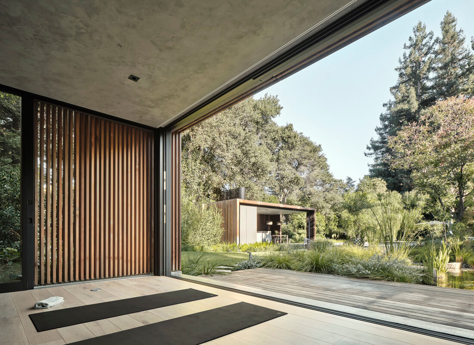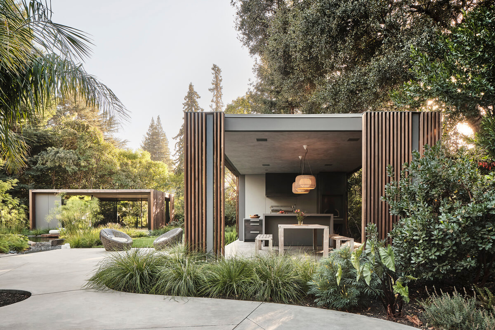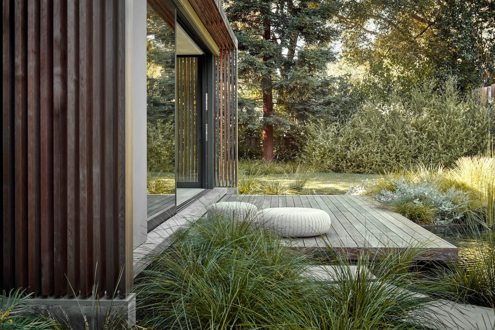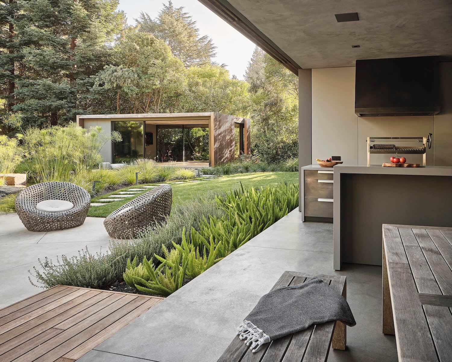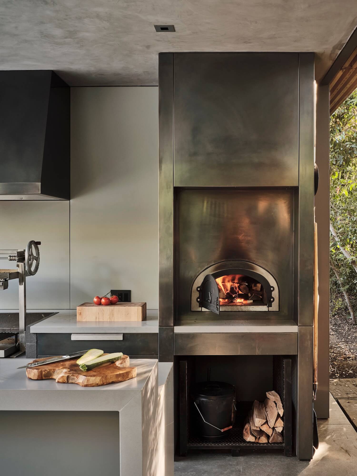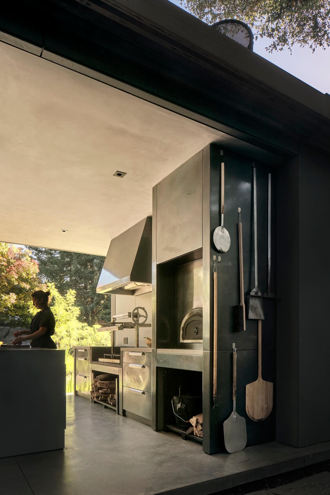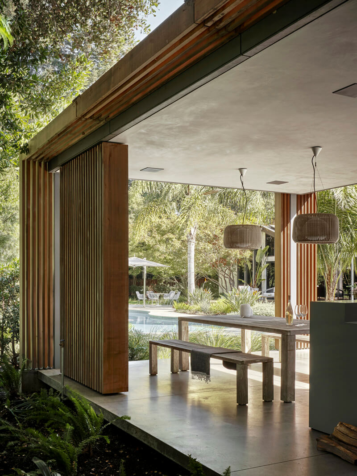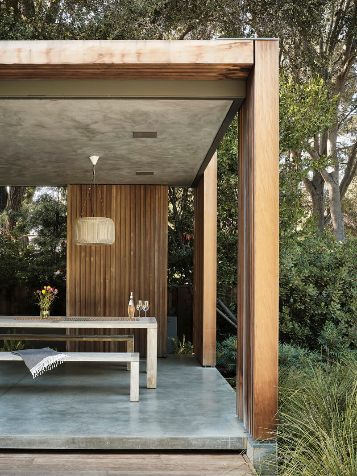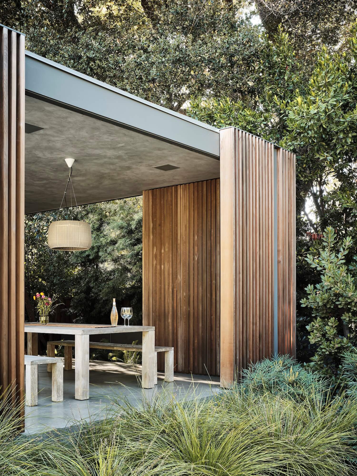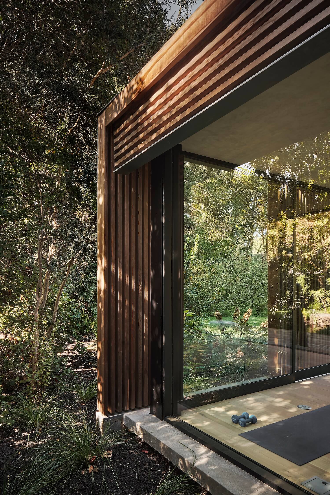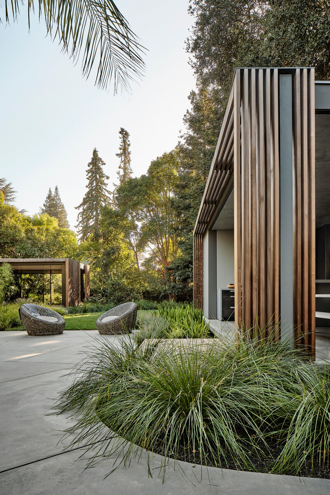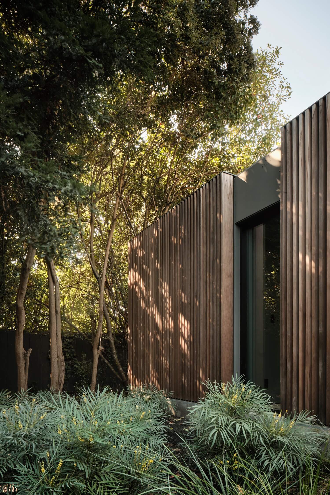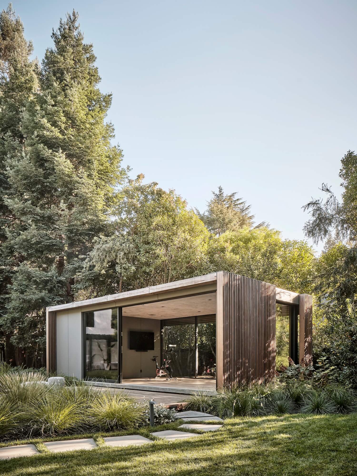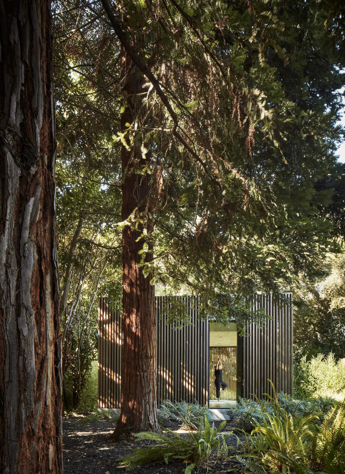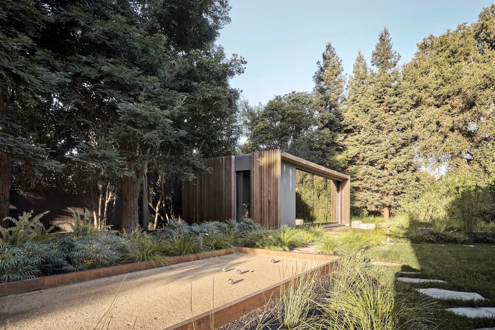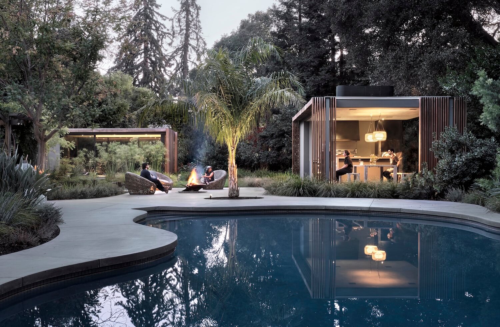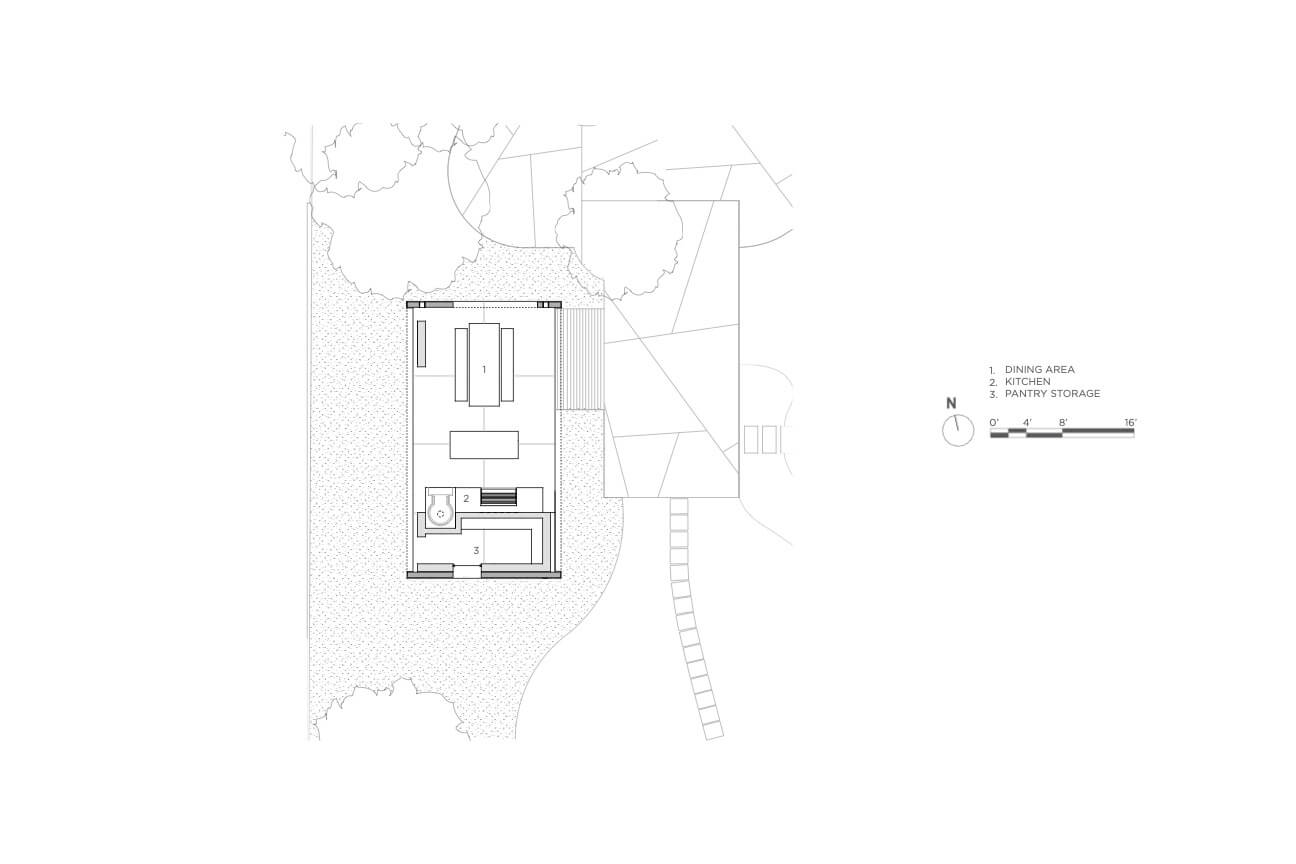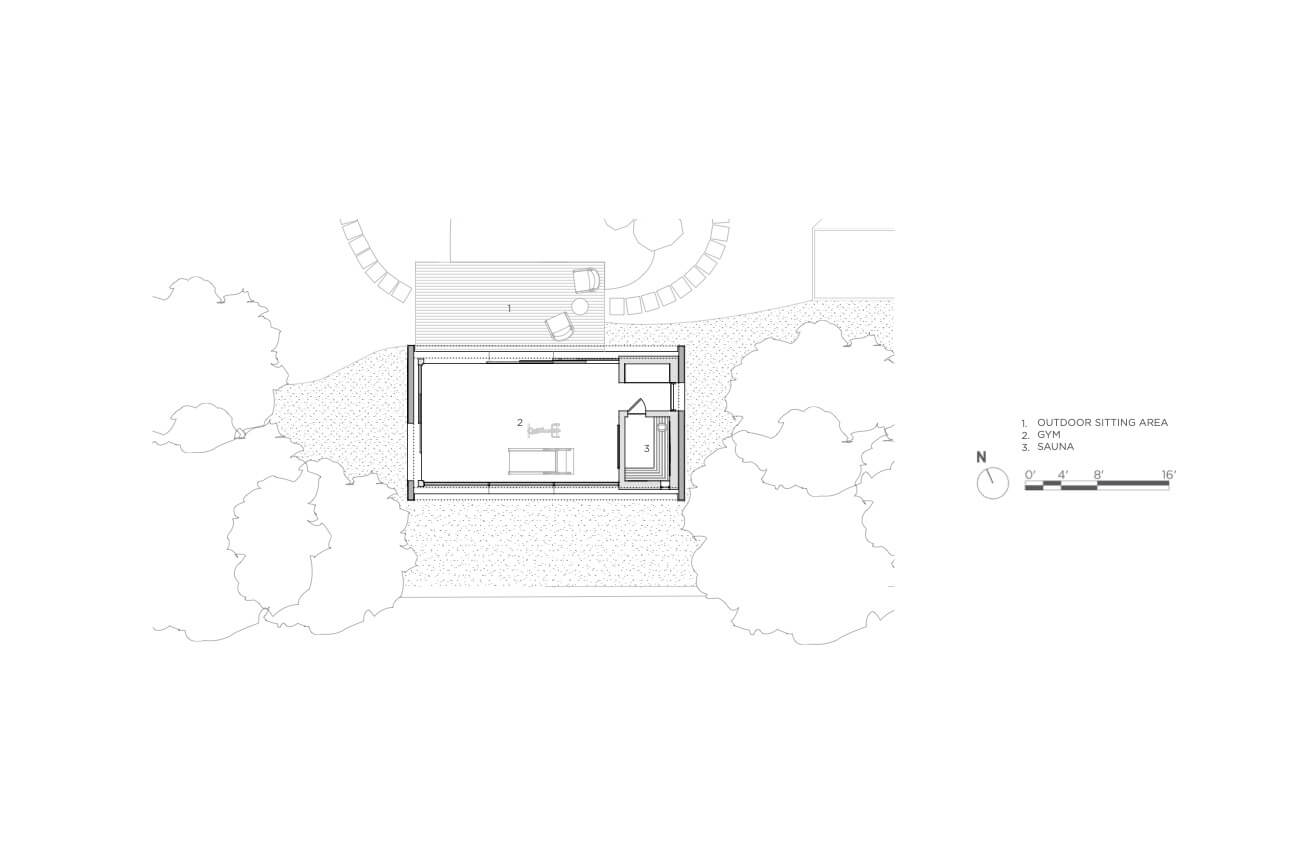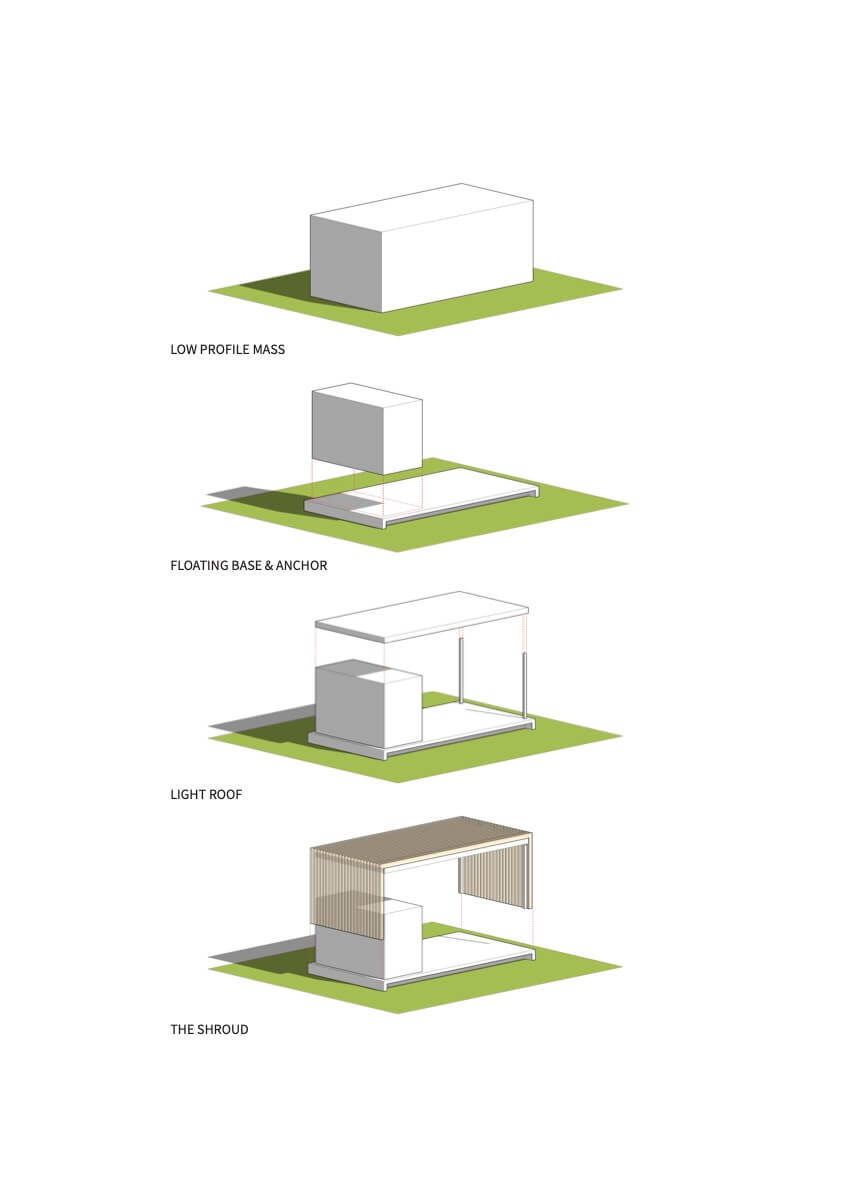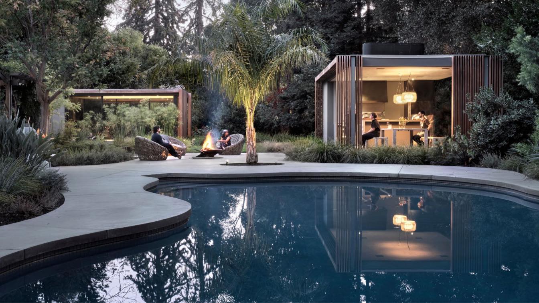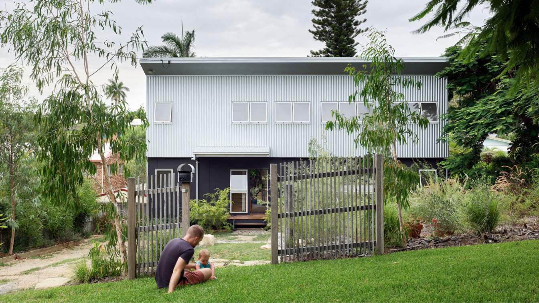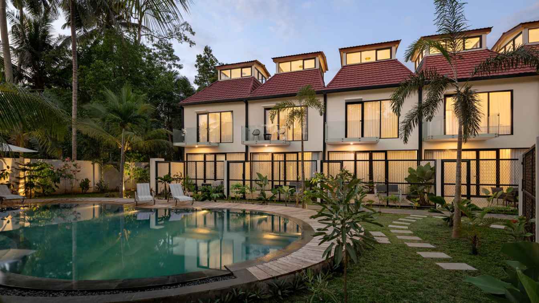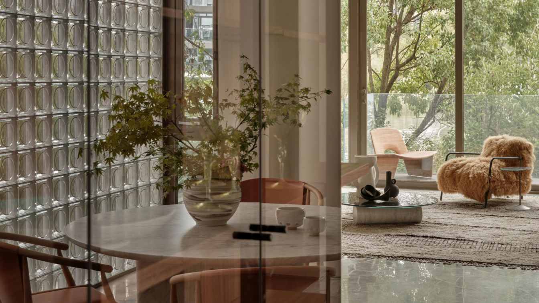Feldman Architecture: The Atherton pavilions consist of two accessory structures that are richly detailed and intimately connected to the landscape. Identical in footprint, height, and materials, one of the modest 450-square-foot structures serves as an outdoor kitchen and dining area while the other is a multifunctional space, used mostly for meditation and exercise.
After searching extensively for their perfect home, the homeowners fell in love with a contemporary house on a flat lot in Atherton. Over the years, the homeowners embarked on a series of renovations to the property, including a small garage expansion and a top floor addition which provided additional space for their growing family. The lush and private backyard, however, awaited attention to reveal its full potential.
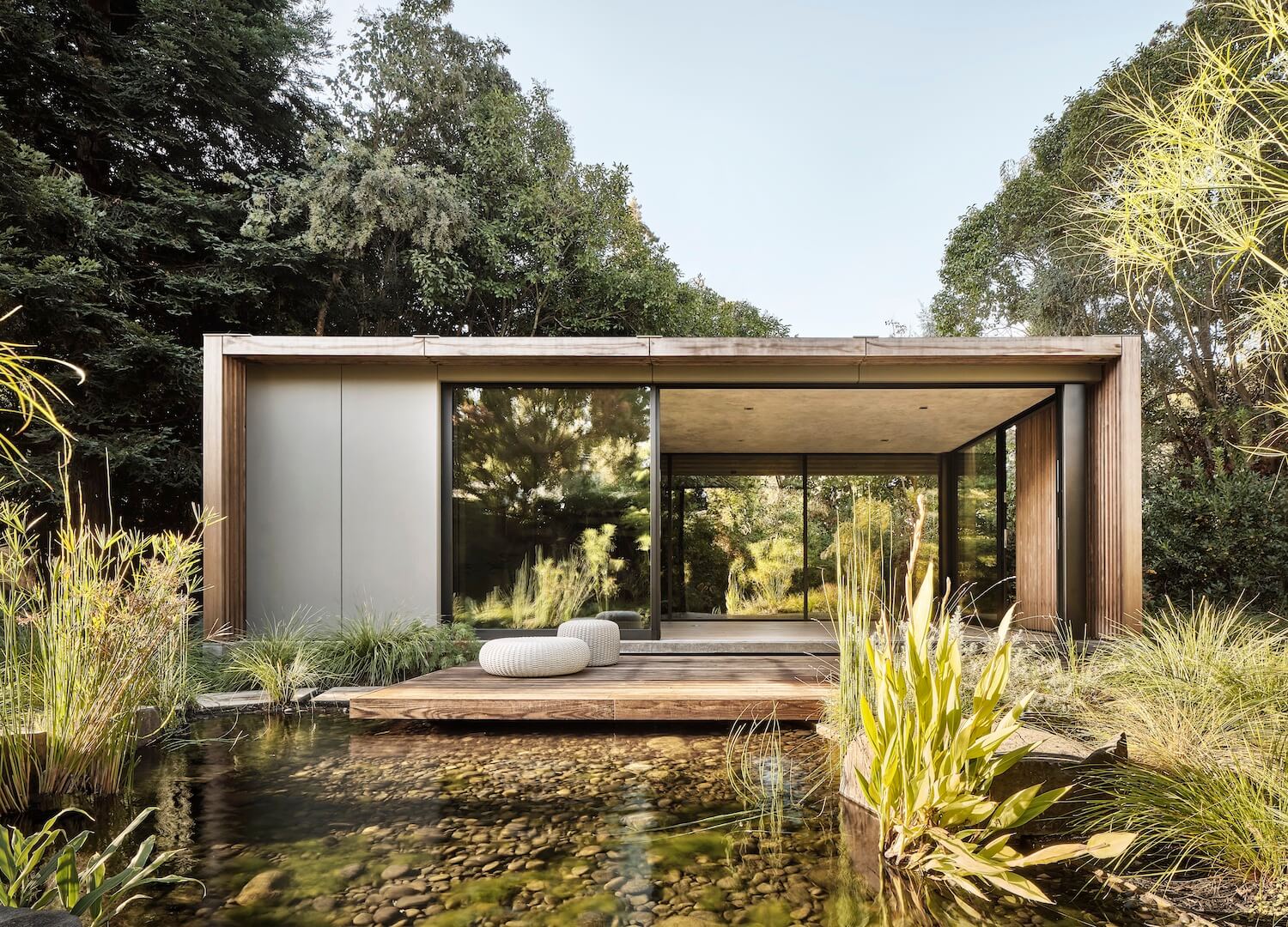
The pavilions are delicately placed amidst the landscape of redwoods and other mature trees, blending in with the softscape and helping make the transition between garden and structure as seamless as possible. Landscaping interventions unify the two pavilions with a new water feature and decks that float off the accessory structures. Situated next to the organically shaped pool, the kitchen pavilion acts as an extension of the pool and outdoor lounge area. An outdoor kitchen with a pizza oven, grill, and extensive storage complement the new dining space. The second pavilion sits further back on the lot, meant to be a retreat space for yoga, exercise, and meditation.
Lifting the pavilions’ concrete foundations at the front and rear of each pavilion creates the illusion that the structures are floating over the lush landscaping. At either end of each pavilion, concrete returns back to the site, tying the structures back to the earth. The facades are wrapped in naturally weathering Alaskan yellow cedar slats that shroud each end of both structures, while screens help form trellises on the front and back. The wood screens serve each pavilion in contrasting ways, introducing privacy into the exercise and meditation pavilion, and a feeling of openness in the kitchen pavilion. The soft wood palette was selected to naturally weather and age, further easing the pavilions into their verdant surroundings.
