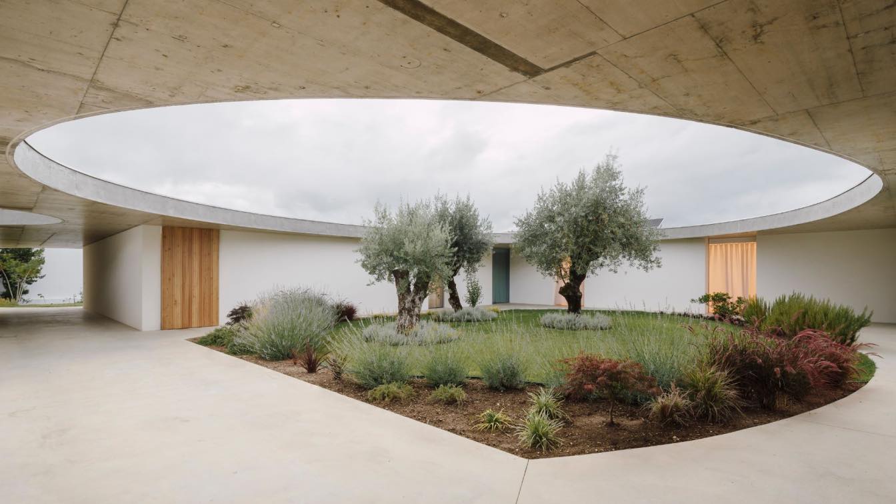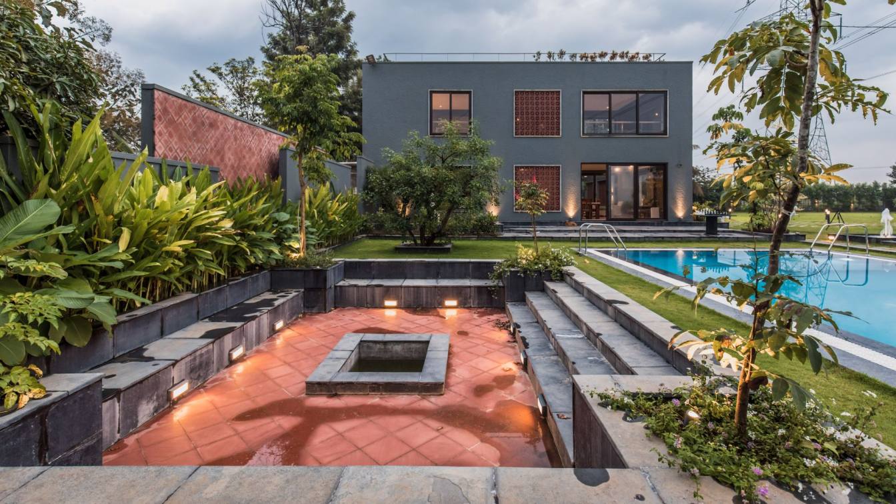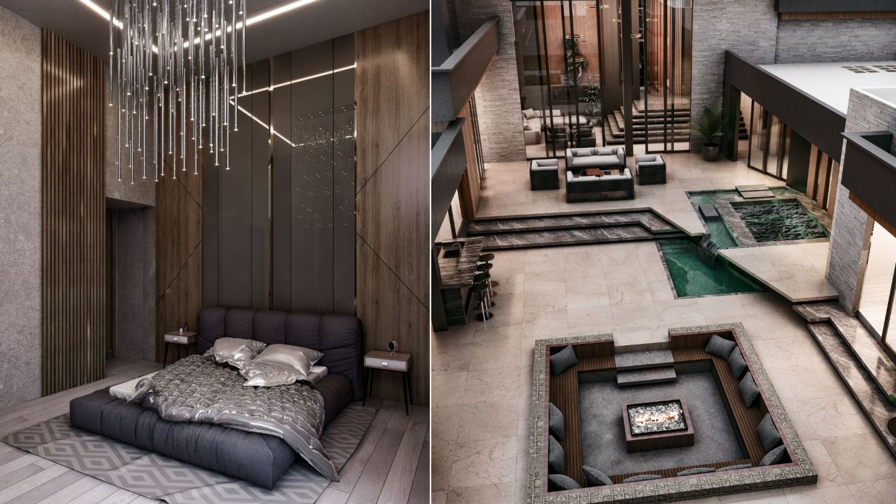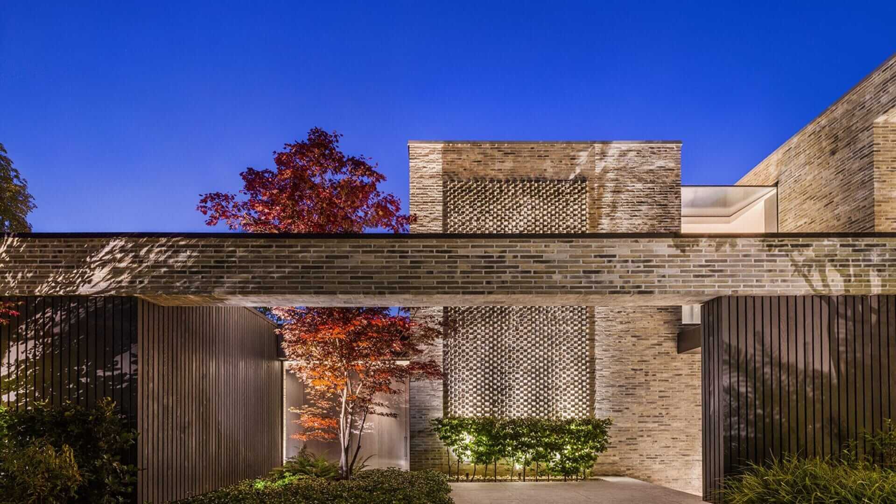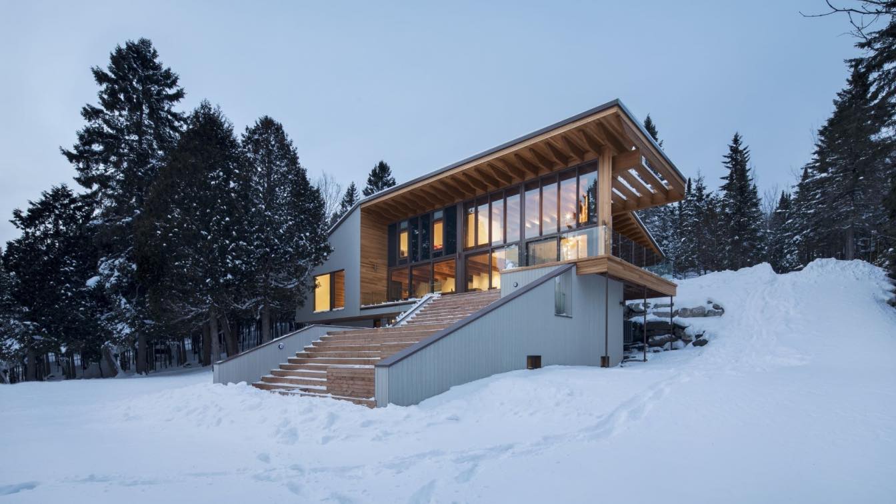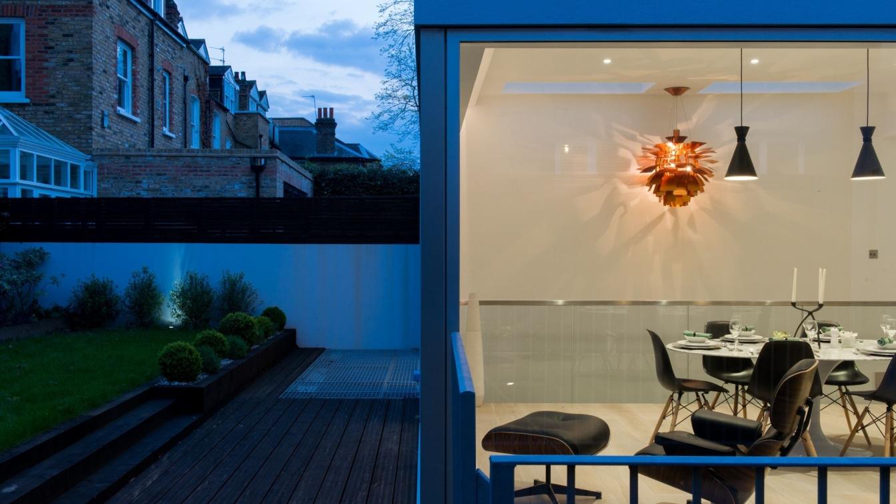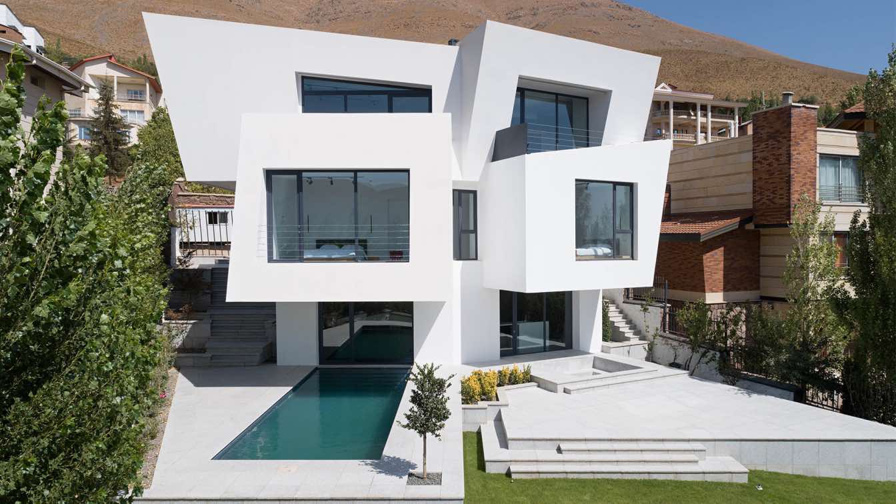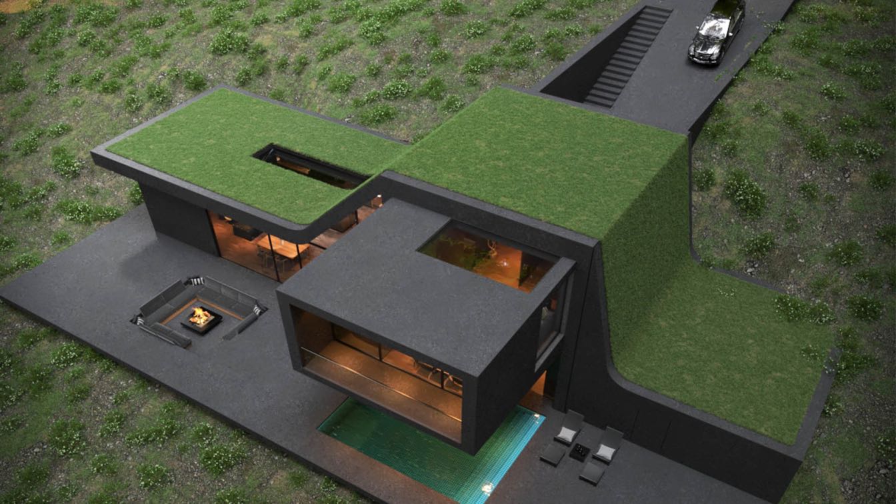In the historic centre of the village of Ansião, on a slightly sloped land, Casa Âmago emerges. The plot had two small houses in ruins, with no architectural interest, and as such, renovating them was not an option. However, it wouldn’t be in harmony with the surroundings to plan a contemporary house with no connection to the neighbouring buildings...
Architecture firm
Bruno Dias Arquitectura
Location
Rua Almirante Gago Coutinho, Ansião, Leiria District, Portugal
Photography
Hugo Santos Silva
Principal architect
Bruno Lucas Dias
Design team
Bruno Lucas Dias, Tânia Matias, Cristiana Henriques
Collaborators
MCJADuarte (Carpentry), Paumarc (Floors), Carlos Silva e Miguel Ferreira (Coating Materials), Jolusilva (Metalworking)
Environmental & MEP
Canalizações Alvorgense
Material
Concrete, Steel, Wood, Glass
Client
Bruno Dias e Fernanda Santos
Typology
Residential › House
Being a nature lover, the client opts to have a holiday home alike sculpture stalled in his farmland. The site is located amidst the coconut grove and paddy fields giving a scenic approach to the site from the main road. The design objective is to setup a complete leisure destiny for his family within a built envelope, as well as the utilization of...
Project name
The Grey Grotto
Architecture firm
Redwall Design Studio
Location
Bengaluru, Karnataka, India
Photography
Durjoy Chowdhury
Principal architect
Sudeep Dev M, Kiran Kumar MR
Design team
Sivachidambaram, Suraj Achar
Interior design
Redwall Design Studio
Structural engineer
Edifice Structures
Environmental & MEP
Redwall Design Studio
Landscape
Redwall Design Studio
Construction
Redwall Design Studio
Material
Brick, Concrete, Steel, Stone
Typology
Residential › House
Casa Quatro is an outstanding 580 square meter contemporary house located in Tungurahua, Ecuador. With a plot that drops 4 meters from the main level of the street, and different arrangements that established the conceptual design, the house is established with a "C" structure that embraces the exterior, generating a central courtyard as the core o...
Architecture firm
ORCA Design
Location
Tungurahua, Ecuador
Tools used
Autodesk Revit, Unreal Engine, Adobe Premiere Pro, Adobe Photoshop
Principal architect
Marcelo Ortega
Design team
Christian Ortega, Marcelo Ortega, José Ortega, Paula Zapata, Sebastián Rivadeneira, Deyna Basantes
Collaborators
Dolores Villacis
Visualization
ORCA Design
Status
Under Construction
Typology
Residential › House
Totteridge is a striking new-build contemporary house in a north London conservation area. This substantial property is designed as a long-term family home, replacing an existing dated bungalow that the clients had lived in for years. The design is unequivocally contemporary, and contrasts to the surrounding traditional neighbouring properties – ye...
Project name
Totteridge 2
Architecture firm
Gregory Phillips Architects
Location
Totteridge, London, Uk
Principal architect
James Shelton, Gregory Phillips
Design team
James Shelton, Gregory Phillips
Interior design
Gregory Phillips Architects
Structural engineer
Heyne Tillett Steel
Material
Brick and timber cladding
Typology
Residential › House
L’Accostée House is located in the Adstock area, on the shores of Lac St-François. The clients have lived on this beautiful site for a few years and enjoy aquatic activities on the lake. Since their original house was in poor condition and becoming too small for their growing family, they decided to rebuild while preserving the natural surroundings...
Project name
L'Accostée House
Architecture firm
Bourgeois / Lechasseur architects
Location
Lac-St-François, Adstock, Canada
Photography
Adrien Williams
Principal architect
Olivier Bourgeois, Régis Lechasseur
Structural engineer
Antoine Dorval
Construction
Constructions des Grands Jardins
Material
Wood, Concrete, Glass, Stone, Metal
Typology
Residential › House
This incredible contemporary property has been designed by the architect/owner with exceptional attention to detail and an extremely high-level finish throughout. The Garden House is arranged over two levels, ground and lower ground floor and the layout has been designed to give all the principal rooms excellent natural light.
Project name
The Garden House
Architecture firm
Alpex Architecture
Location
Wandsworth, London, United Kingdom
Photography
French+Tye Photography, frenchandtye.com
Principal architect
Laura Petruso
Collaborators
Laura Petruso
Interior design
Laura Petruso
Structural engineer
Gary White @ Courtleas Consulting
Landscape
Etienne Landscape Gardening
Supervision
Laura Petruso
Construction
Ian Patterson
The Rome and Tehran-based architecture practice uc21 architects led by Amin Haghighat Gou have recently completed Cantilever House, a contemporary single-family home located in Mosha, Damavand, Iran.
Project name
Cantilever House
Architecture firm
uc21 architects
Location
Mosha, Damavand, Iran
Photography
Mohammad Hassan Ettefagh
Principal architect
Amin Haghighat Gou
Design team
Amin Haghighat Gou
Interior design
Amin Haghighat Gou
Environmental & MEP
Mehdi Safe, Amir Hossein Borji
Landscape
Amin Haghighat Gou
Lighting
Mehdi Safe, Amin Haghighat Gou
Supervision
Amin Haghighat Gou, Milad Ahmadian
Visualization
Amin Haghighat Gou
Construction
Milad Ahmadian, Amin Haghighat Gou
Material
Concrete, Steel structure, cement plaster
Typology
Residential › House
You must have a dream home in your mind which you have built or want to develop. If you don’t own a house yet, then it is time to start thinking about it. Dreams would be valuable if you struggle to make them valid and implement them practically.
Photography
Reza Mohtashami

