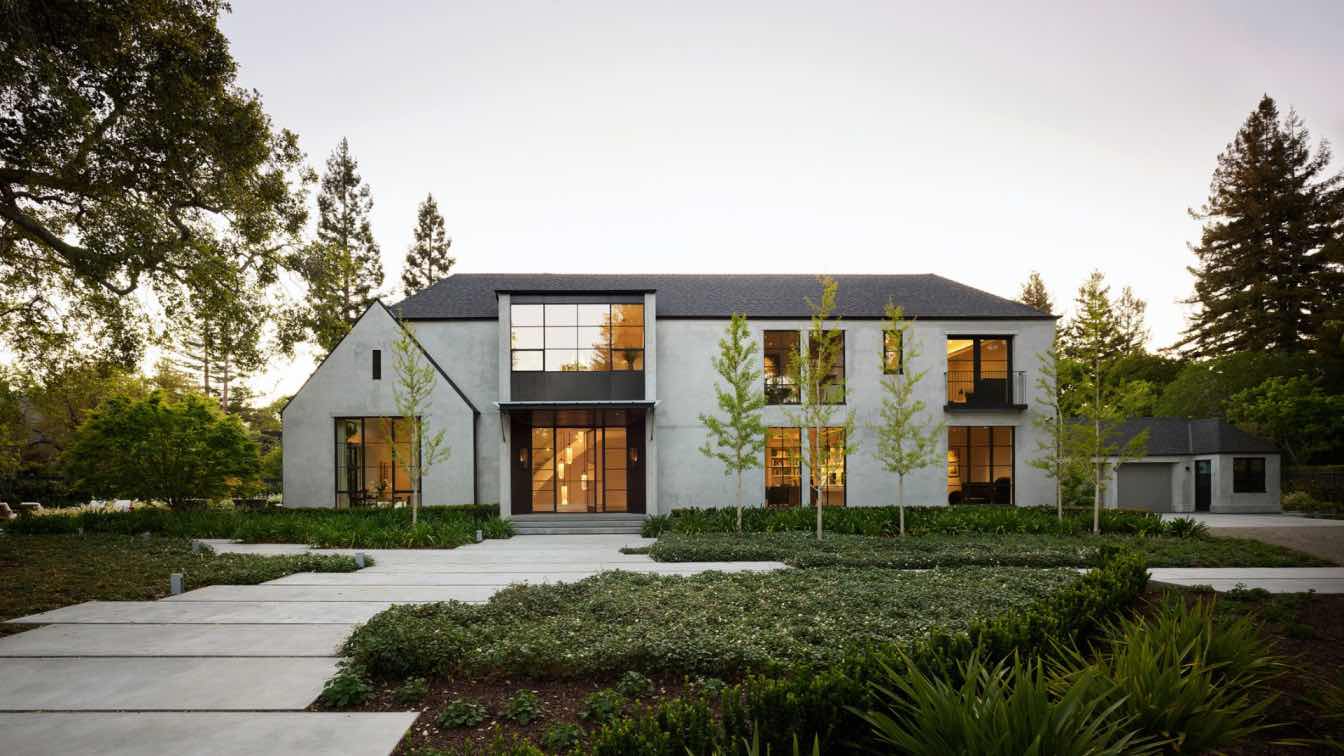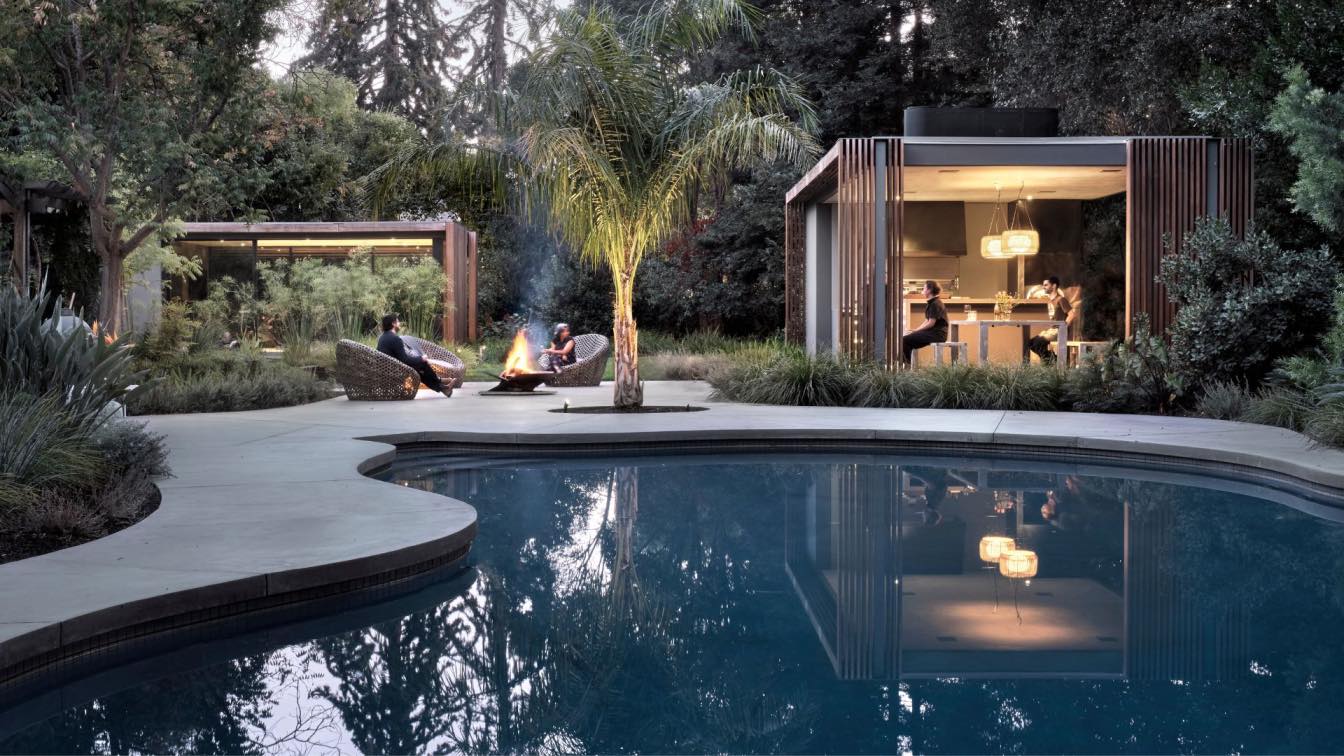Feldman Architecture and BAMO reveal the Atherton Renewal, transforming a traditional home into a contemporary and elegant compound that embraces natural light (Atherton, California)
Houses |
After purchasing a traditional English style home in Atherton, a young entrepreneurial couple with two children approached the design team with a vision: a dramatic transformation of the existing house and gardens into a contemporary and elegant compound that embraces natural light while seamlessly connecting the interior to the outdoor landscaping...
Project name
Atherton Renewal
Architecture firm
Feldman Architecture
Location
Atherton, California, USA
Photography
Matthew Millman



