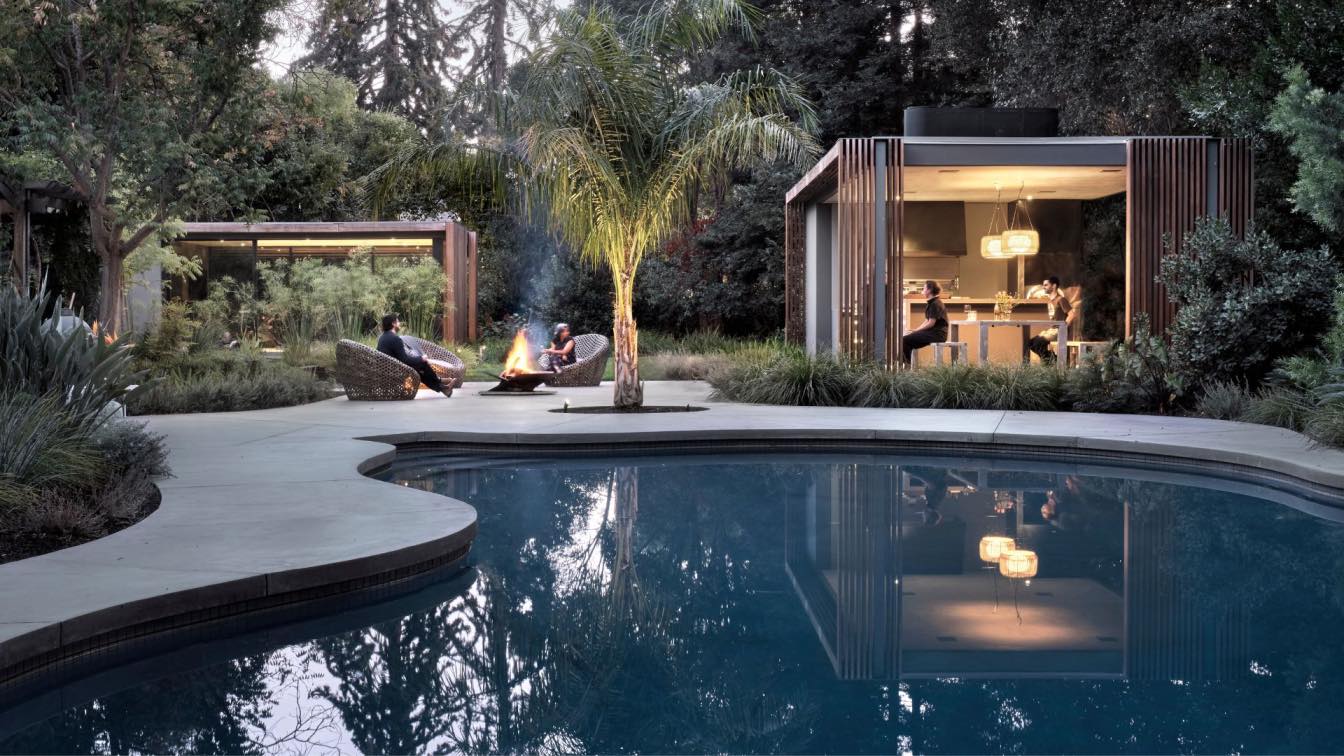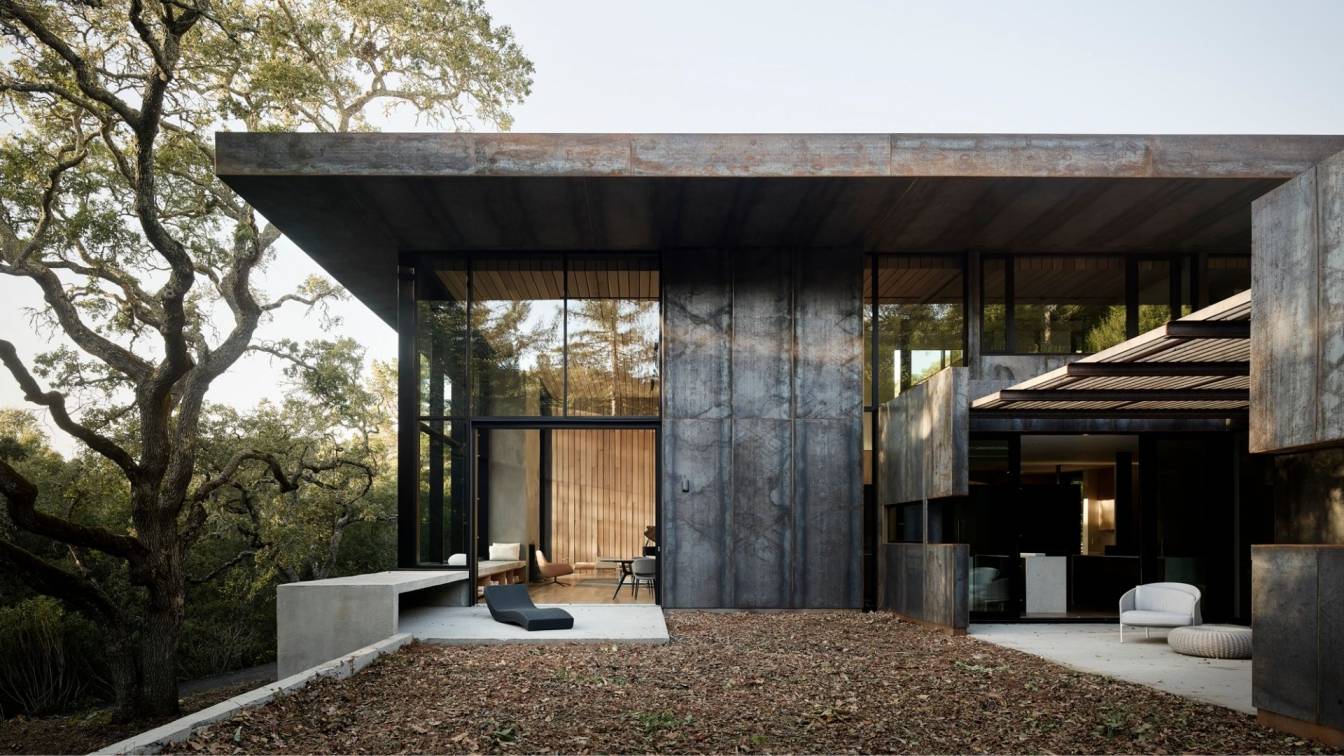The Atherton pavilions consist of two accessory structures that are richly detailed and intimately connected to the landscape. Identical in footprint, height, and materials, one of the modest 450-square-foot structures serves as an outdoor kitchen and dining area while the other is a multifunctional space, used mostly for meditation and exercise.
Project name
The Atherton Pavilions
Architecture firm
Feldman Architecture
Location
Atherton, California, USA
Principal architect
Jonathan Feldman, Anjali Iyer, Michael Trentacosti
Collaborators
Geotechnical Engineer: Romig Engineers Inc
Civil engineer
Lea & Braze Engineering
Structural engineer
Daedalus Structural Engineering
Landscape
Thuilot Associates
Construction
Design Line Construction
Typology
Residential › House, Pavilion
The clients are a couple of environmental scientists who, along with their two sons, relocated from the Oakland Hills to the summer climate of Orinda. Their commitment to sustainability, including a request for net-zero energy performance annually, was evident throughout the design process. A three-bedroom program began as a remodel of a 1954 ranch...
Project name
Miner Road House
Architecture firm
Faulkner Architects
Location
Orinda, California, USA
Photography
Joe Fletcher Photography; Drone Promotions (aerial)
Design team
Greg Faulkner, Christian Carpenter, Jenna Shropshire, Owen Wright, Darrell Linscott, Richard Szitar, Pete Austin, Ben Lueck, Glenn Lutz
Collaborators
Bob Hodas Acoustic Analysis (Acoustics), Garrett Faulkner (3D Model)
Interior design
Faulkner Architects with DZINE Concept
Civil engineer
Lea & Braze Engineering
Structural engineer
CFBR Structural Group
Environmental & MEP
Davis Energy Group
Landscape
Thuilot Associates
Construction
Ethan Allen Construction
Typology
Residential › House



