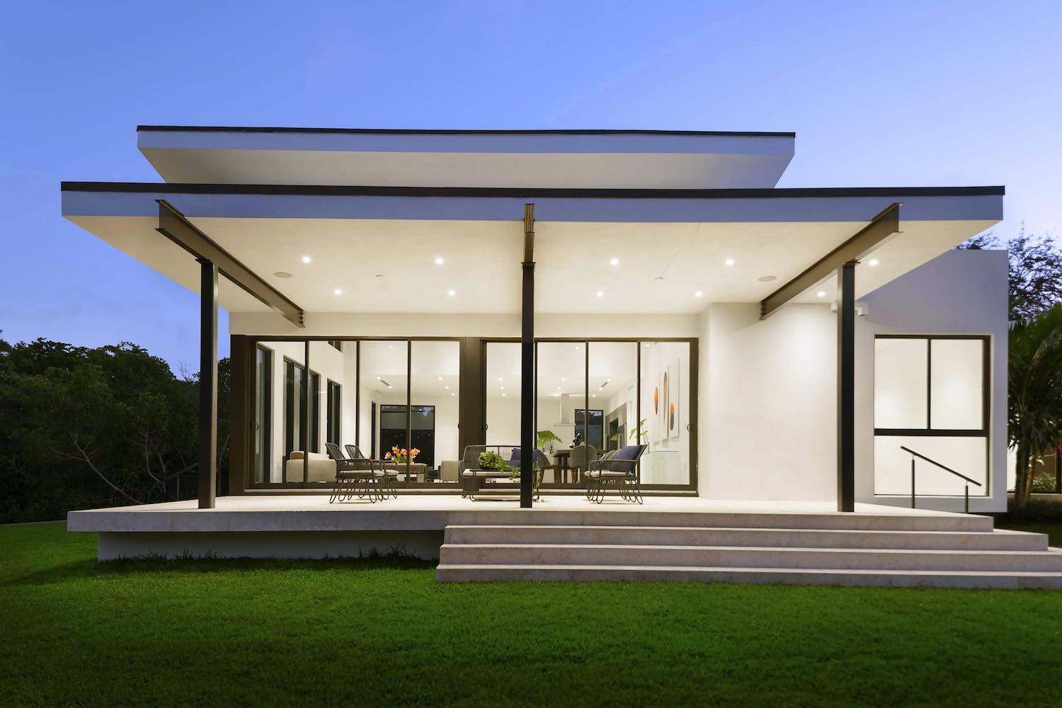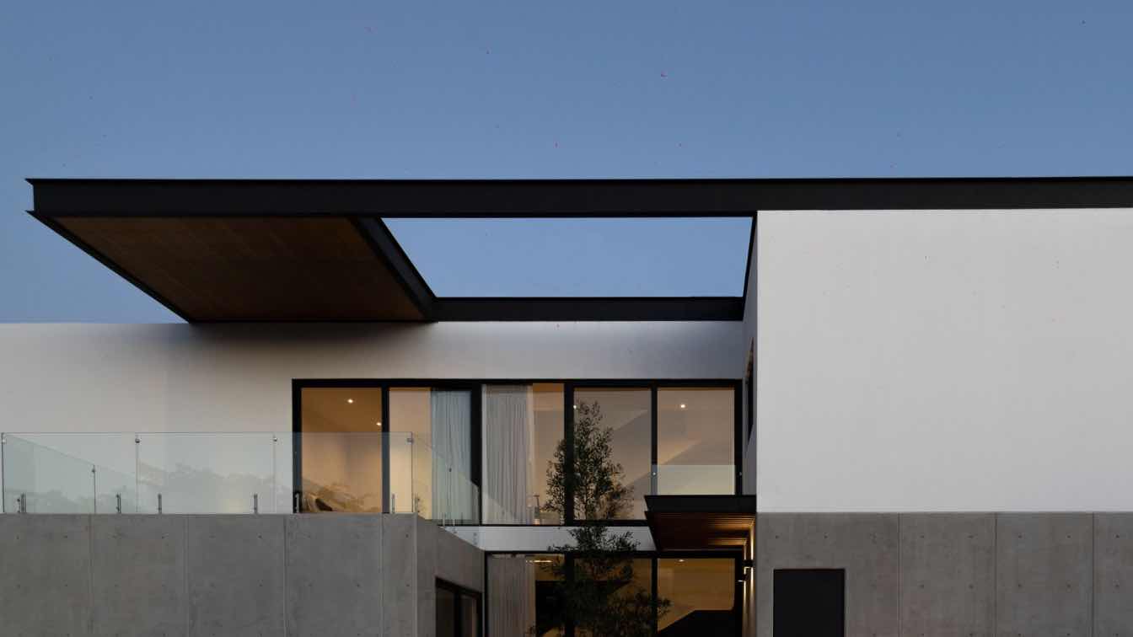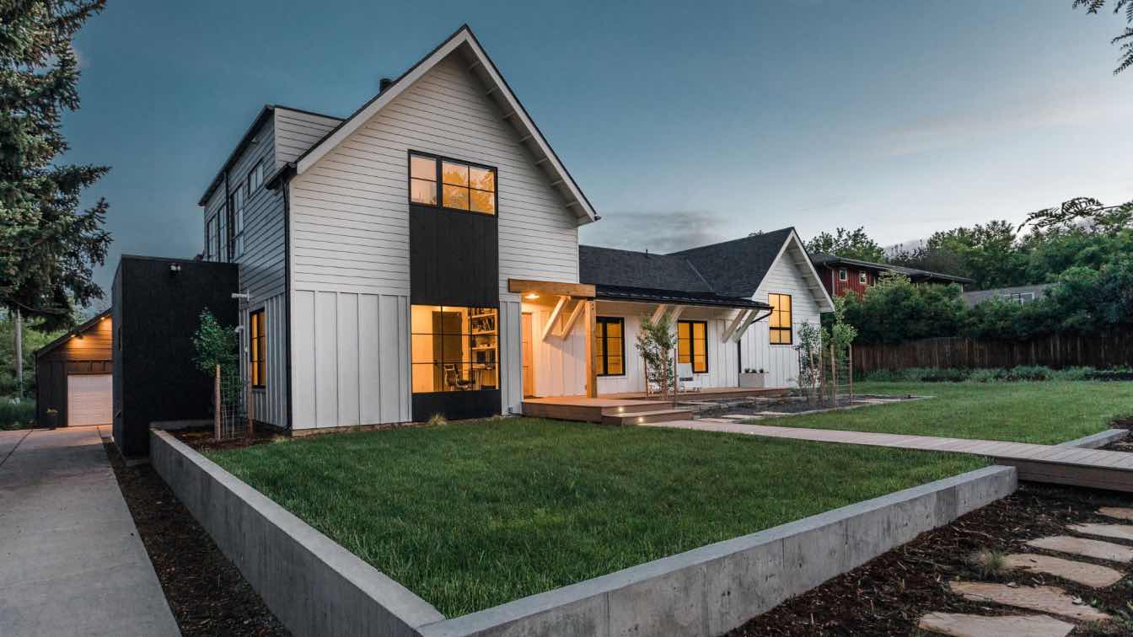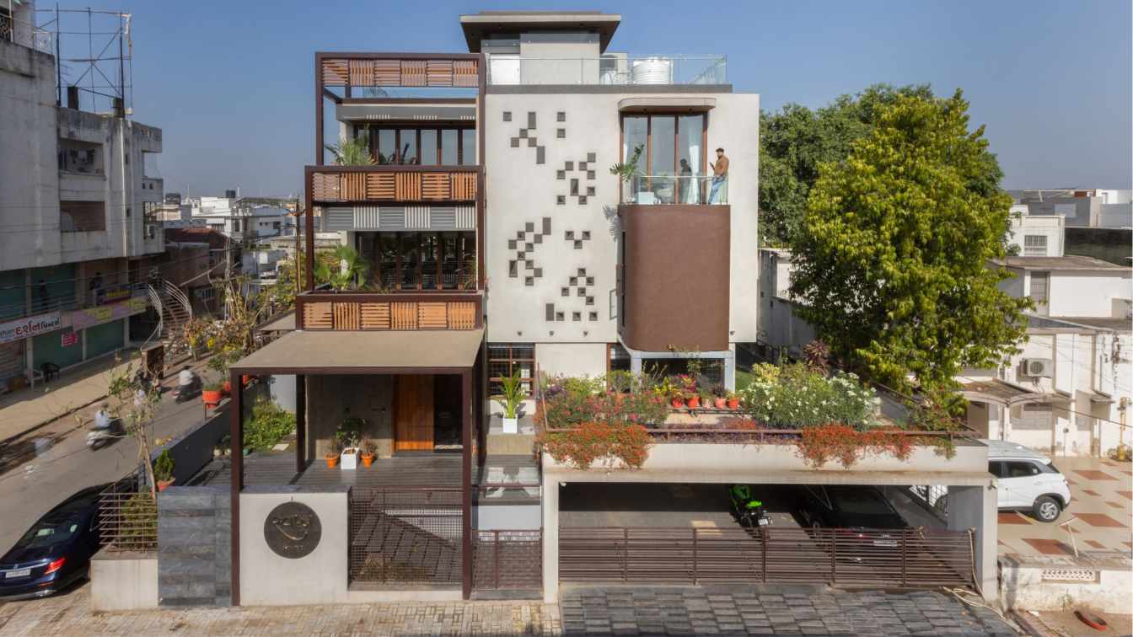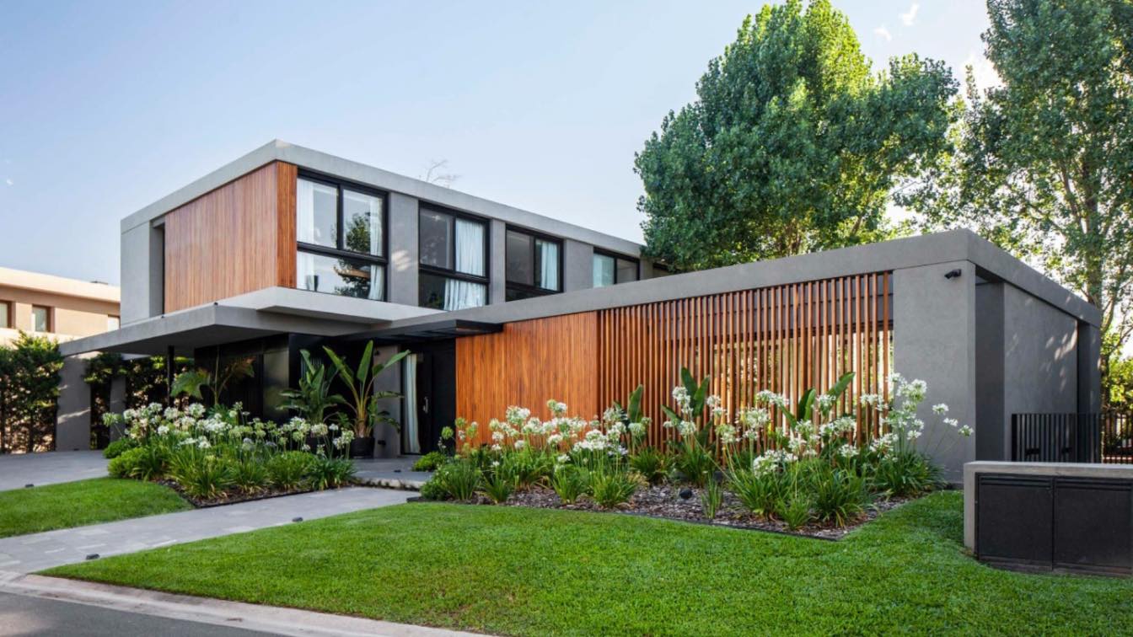The Miami-based architecture firm SDH Studio Architecture + Design has recently completed ''Enchanted Point'' a single-family home that is nestled on a magnificent radial lot surrounded by over 200 feet of water in Miami, Florida, United States.
Architect's statment: This family home is nestled on a magnificent radial lot surrounded by over 200 feet of water in Miami, Florida. The challenge was to create a design that would take full advantage of the water frontage in such a way that every space inside the home would enjoy the spectacular views. To achieve this goal the design was conceived as an iconic, multilayered structure strategically positioned to float above the water while creating a path through the different spaces of the home.
A warm intimate entryway welcomes you and leads you towards the inside of the home where you reach an interior courtyard framed with floor to ceiling glass that fills the foyer area with lush greenery.
The social areas incorporate an impressive double-height volume designed with a butterfly-shaped sloped roof that opens towards the exterior filling the interior space with natural light and stunning views of the outdoor landscape.
The intimate family areas enjoy their own wing, where a rhythmic composition of slim vertical windows frame the double-height hallway that leads you towards each bedroom, creating an experiential journey intensified by the play of light and shadows.
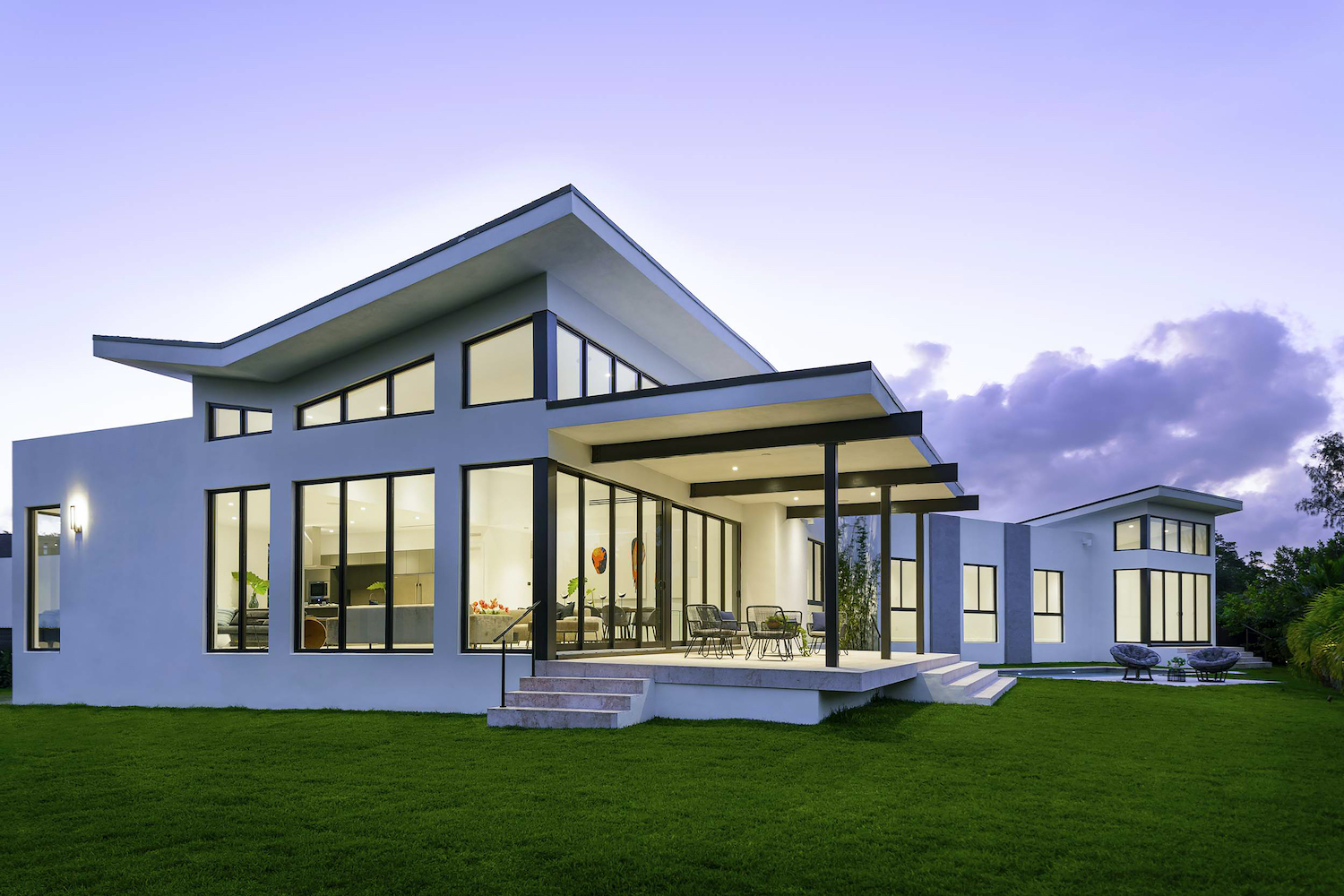 image © David Hernandez
image © David Hernandez
 image © David Hernandez
image © David Hernandez
 image © David Hernandez
image © David Hernandez
 image © David Hernandez
image © David Hernandez
 image © David Hernandez
image © David Hernandez
 image © David Hernandez
image © David Hernandez
 image © David Hernandez
image © David Hernandez
 image © David Hernandez
image © David Hernandez
 image © David Hernandez
image © David Hernandez
 image © David Hernandez
image © David Hernandez
 image © David Hernandez
image © David Hernandez
 image © David Hernandez
image © David Hernandez
 image © David Hernandez
image © David Hernandez
 image © David Hernandez
image © David Hernandez
 image © David Hernandez
image © David Hernandez
 Ground Floor Plan
Ground Floor Plan
 Elevations
Elevations
 Sections
Sections
Project name: Enchanted Point
Architecture firm: SDH Studio Architecture + Design
Location: Miami, Florida, United States
Year: 2020
Project size: 4200 ft²
Site size: 16500 ft²
Photography: David Hernandez

