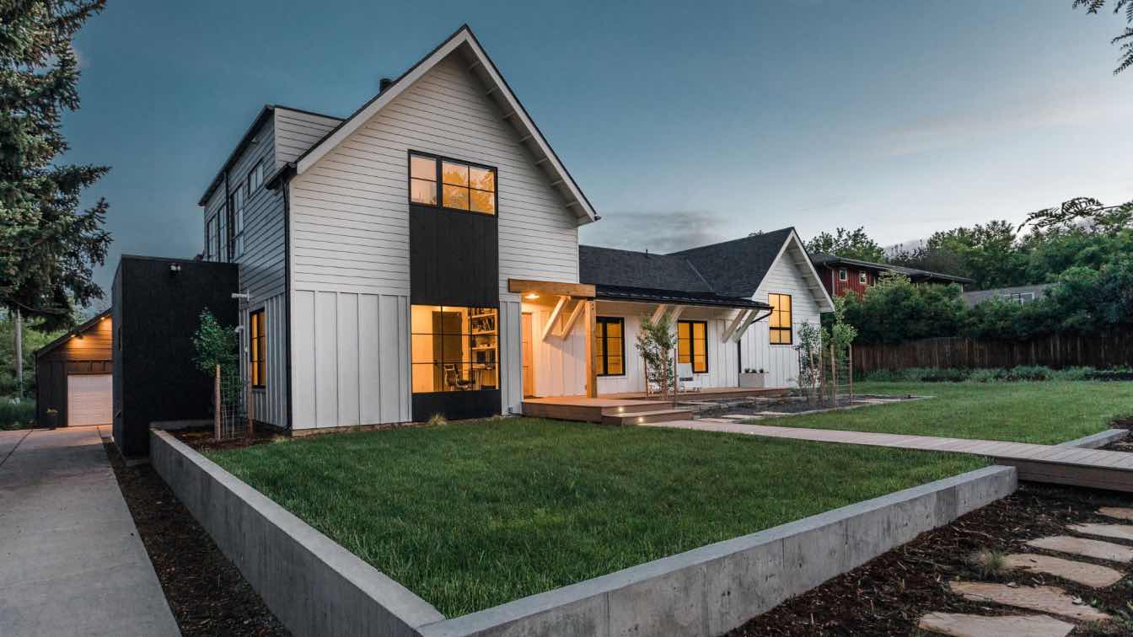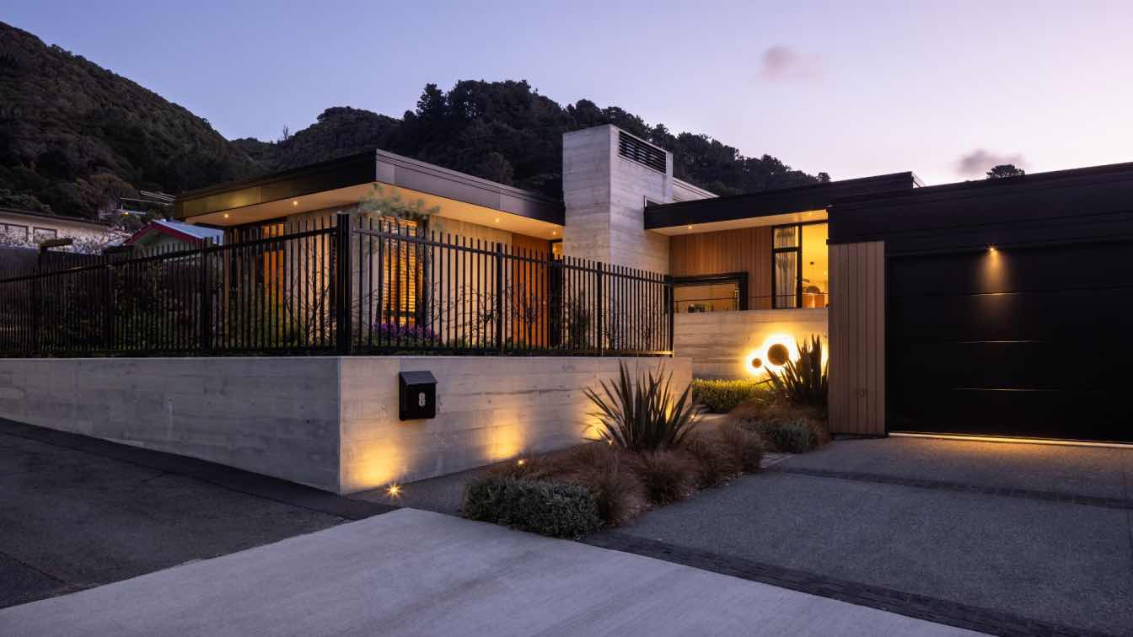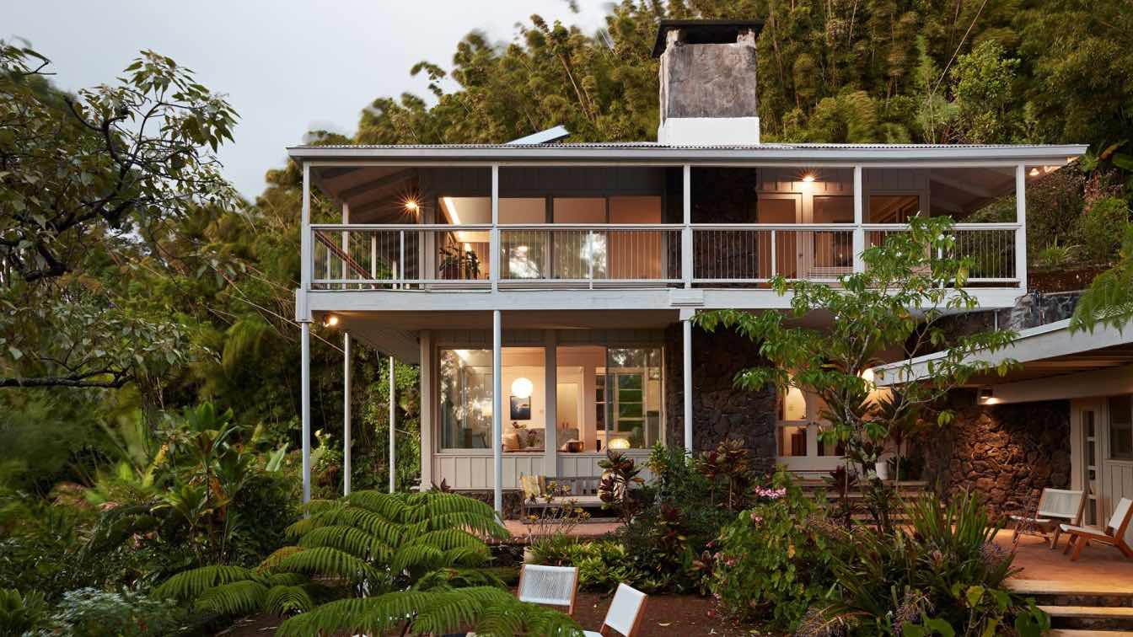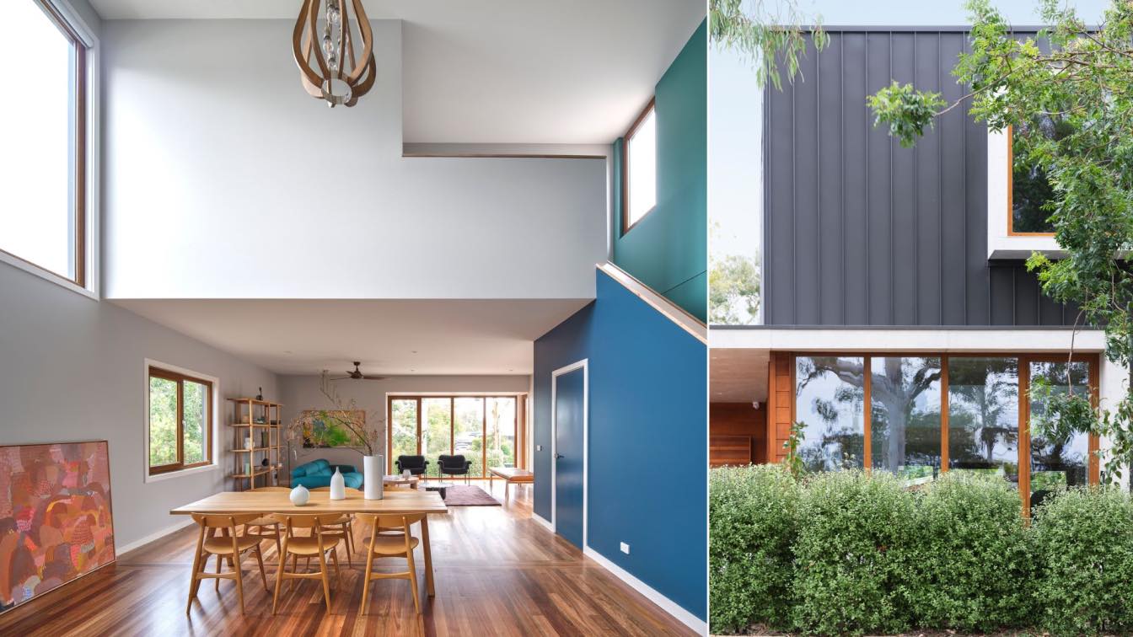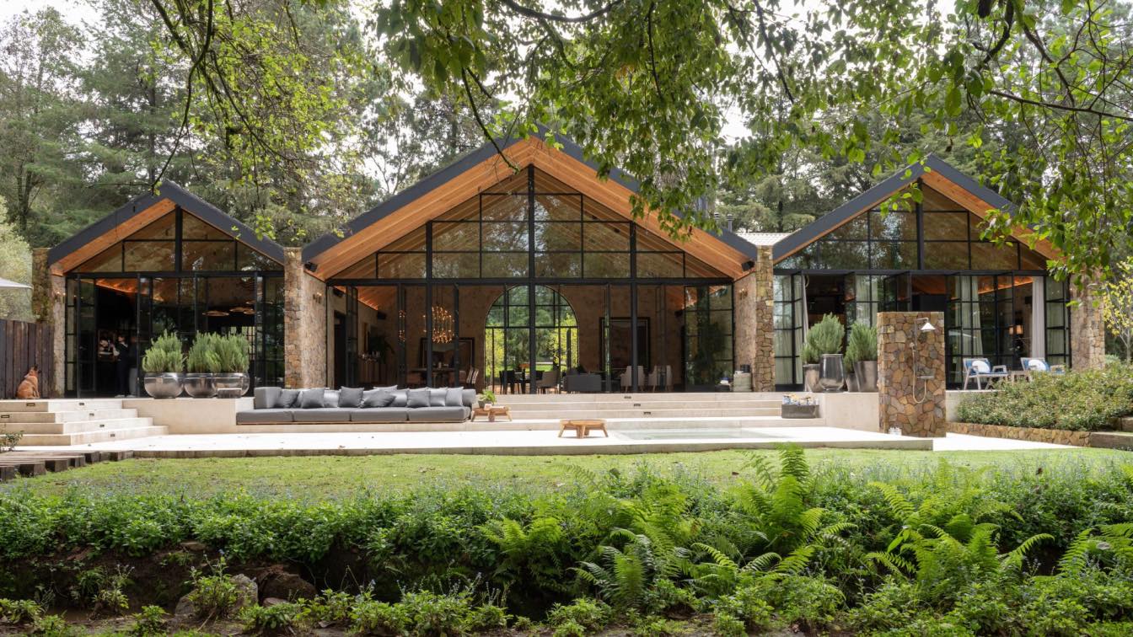Flight Architecture: Scandi Ranch is a Colorado ranch-style home which was a major renovation of a 1960's Boulder tract home. It was one young architect's search for timeless design and a place to raise her own young family while practicing architecture.
While working full time, raising a toddler, taking licensing exams, and pregnant with her second, the young female architect--now the principal of her own firm--undertook a project for her very own family.
The project essentially test-fits each of the Laura Marion, A.I.A.'s essential beliefs about design: Beauty, simplicity, low-consumption sustainability and affordability can overlap with good design. Pure geometric forms derived from the local vernacular are timeless. Solid, void and light are the architect--and interior designer's--best tools.
After years of creating homes for others, the risks and rewards of designing her own home came into focus. While the project was under construction, Laura's second child, a girl, was born. As the children have moved into their rooms and grown a little older, the home's simple, vaulted single-story living spaces have grown with them. The purity of form has served the family again and again as their tastes change, the house changes with them, it is not stuck in a particular style, only undergirded by the simple, Scandinavian-inspired forms and volumes. Scandi Ranch not only stands alone as a beautiful residence, but I hope its story inspires others that good design is accessible even under limiting circumstances.









































