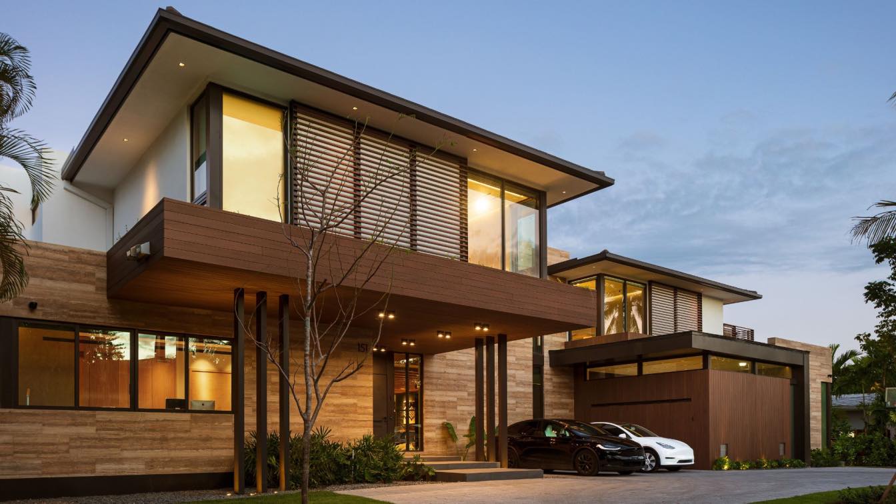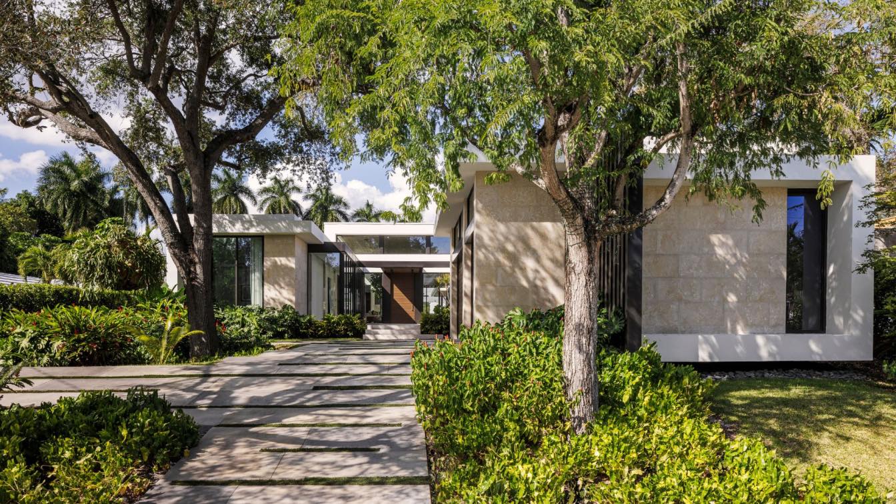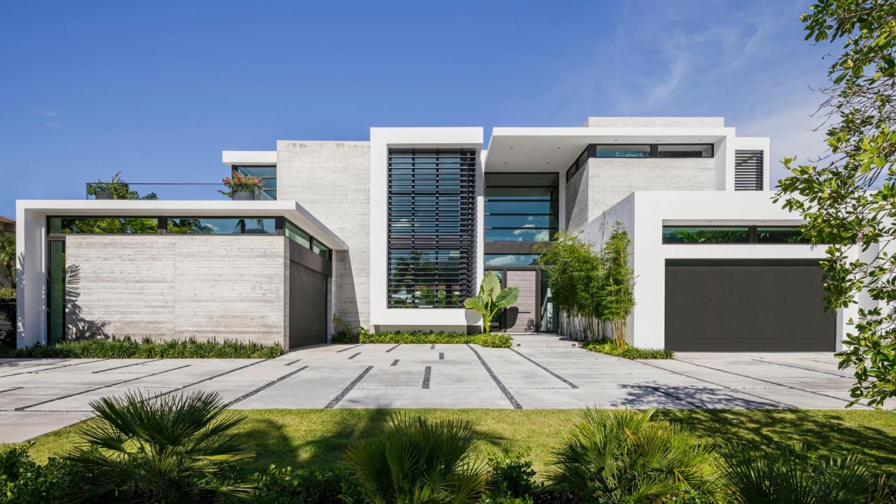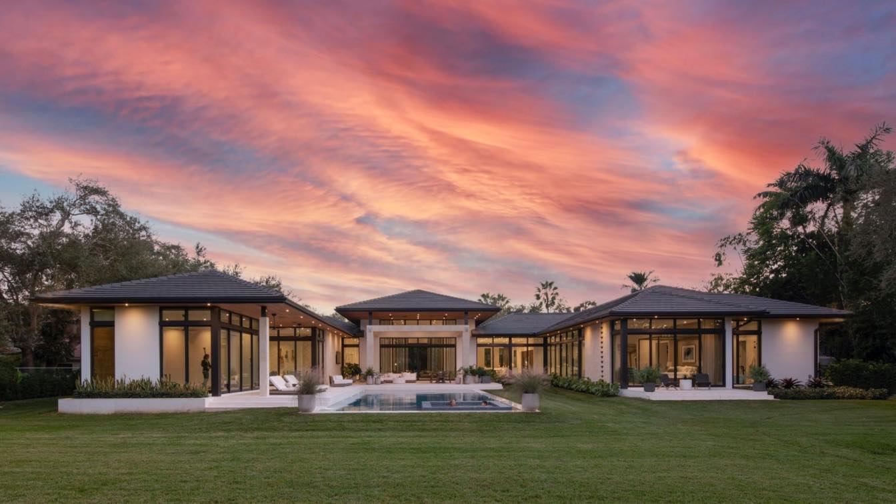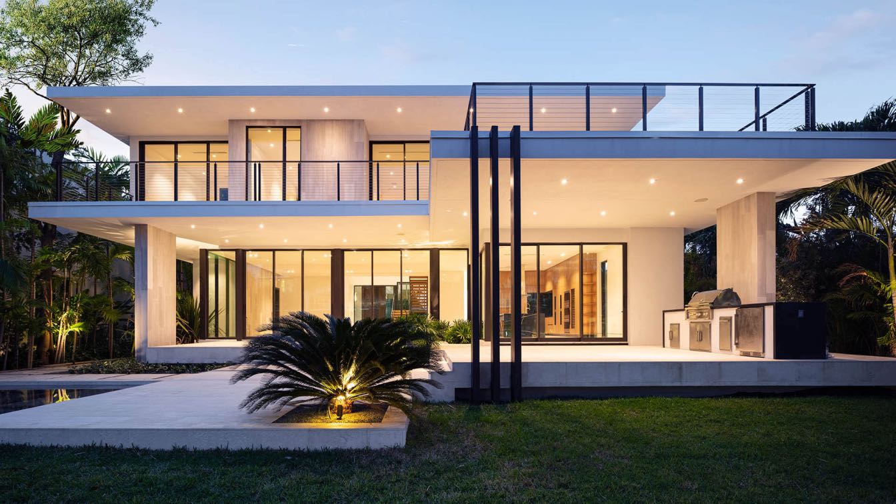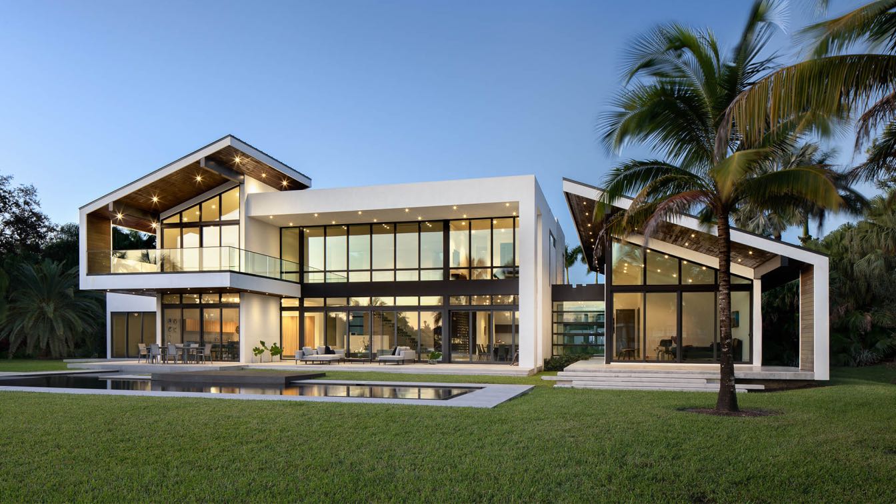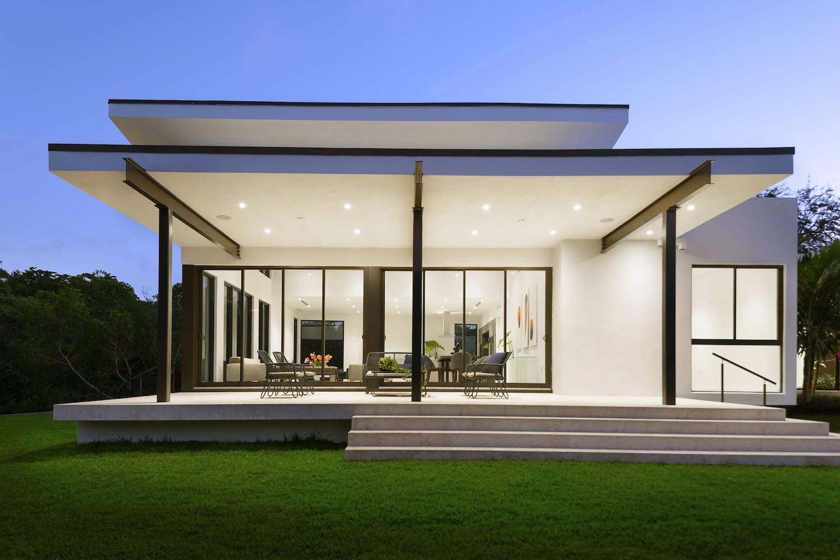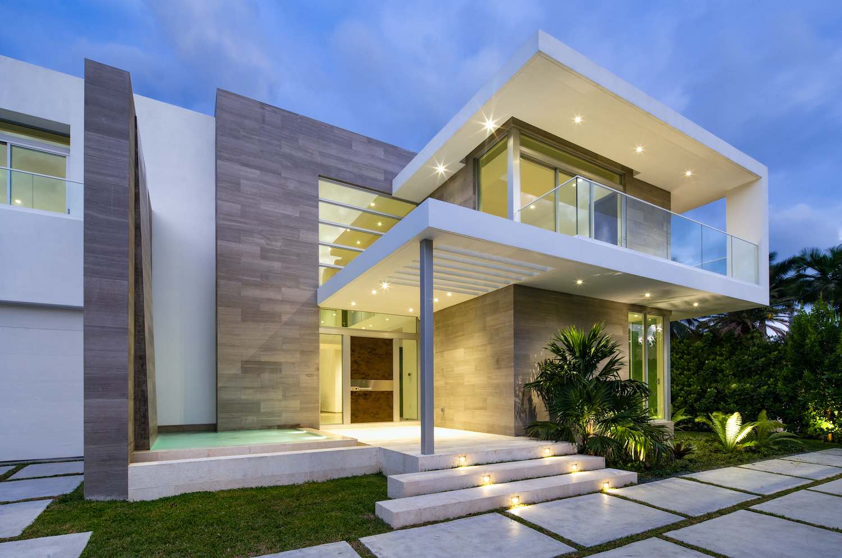Bal Cross Residence was designed for a large family who loves to entertain. The home is constantly filled with many kids of different ages therefore adaptability was a must. A Tropical Modern style was selected to give the home a warm contemporary aesthetic.
Architecture firm
SDH Studio Architecture + Design
Location
Bal Harbour, Florida, United States
Photography
David Hernandez
Principal architect
Stephanie Halfen
Material
Concrete, Steel, Stone, Wood, Glass
Typology
Residential › House
Located in the heart of Miami, this project was developed in a narrow lot overlooking the waterway, resulting in a one-story H-shaped layout with four wings that merge into a central gathering area. It is an incredible oasis in which no matter where you are in the house, you are surrounded by beautiful views.
Project name
Belle Meade Residence
Architecture firm
SDH Studio Architecture + Design
Location
Miami, Florida, USA
Photography
Kris Tamburello
Principal architect
Stephanie Halfen
Interior design
SDH Studio Architecture + Design
Material
Concrete, limestone floors, coral stone walls
Typology
Residential › House
Wol Residence was designed for a family that loves entertaining and spending time with close friends and family. Sitting on a beautiful oversized internal lot all living areas enjoy the intimate views of the exterior landscape which are framed by an infinity lap pool that incorporates the water into the outdoor scene.
Project name
Wol Residence
Architecture firm
SDH Studio Architecture + Design
Location
Golden Beach, Florida, United States
Photography
Kris Tamburello
Principal architect
Stephanie Halfen
Typology
Residential › House
Featured in Florida Design Magazine in 2022, this kid-approved home was built to last. This one acre lot proved to be the perfect canvas for a one-story, U shaped residence with contemporary Balinese flair, where “our goal was to make a beautiful architectural statement with a home that’s comfortable and practical for everyday life.”
Project name
Suncrest Residence
Architecture firm
SDH Studio Architecture + Design
Location
Pinecrest, Florida, United States
Principal architect
Stephanie Halfen
Interior design
SDH Studio
Civil engineer
Ganem Consulting
Structural engineer
Rochell Engineering
Environmental & MEP
Ganem Consulting
Landscape
Chris Eaves Landscapes by design
Material
Concrete, Glass, Steel, Wood
Typology
Residential › House
Overlooking the water in Bay Harbor this home was designed as a sequence of experiences that frame the beautiful views and lead to a seamless transition between interior and exterior architecture, filled with natural light. The tropical foliage was key on this residence due to the plenty of windows that help create the transition.
Project name
99 Residence
Architecture firm
SDH Studio Architecture + Design
Location
Bay Harbor, Florida, United States
Photography
David Hernandez
Principal architect
Stephanie Halfen
Material
White Wood Marble and metal louvers
Typology
Residential › House
The Miami-based architecture firm SDH Studio Architecture + Design has recently completed Windmill Ranches residence, a single-family home in Weston, Florida designed for an amazing family with a true passion for art and design.
Project name
Windmill Ranches
Architecture firm
SDH Studio Architecture + Design
Location
Weston, Florida, United States
Photography
Libertad Rodriguez
Principal architect
Stephanie Halfen
Typology
Residential › House
The Miami-based architecture firm SDH Studio Architecture + Design has recently completed Enchanted Point a single-family home that is nestled on a magnificent radial lot surrounded by over 200 feet of water in Miami, Florida, United States.
Project description by architect:
This family home...
The Miami-based architecture firm SDH Studio Architecture + Design has recently completed Golden Beach Residence a single-family home that is located in Golden Beach, Florida, United States.
Project description by architect:
Set on a unique corner lot overlooking the water in Golden Beach thi...

