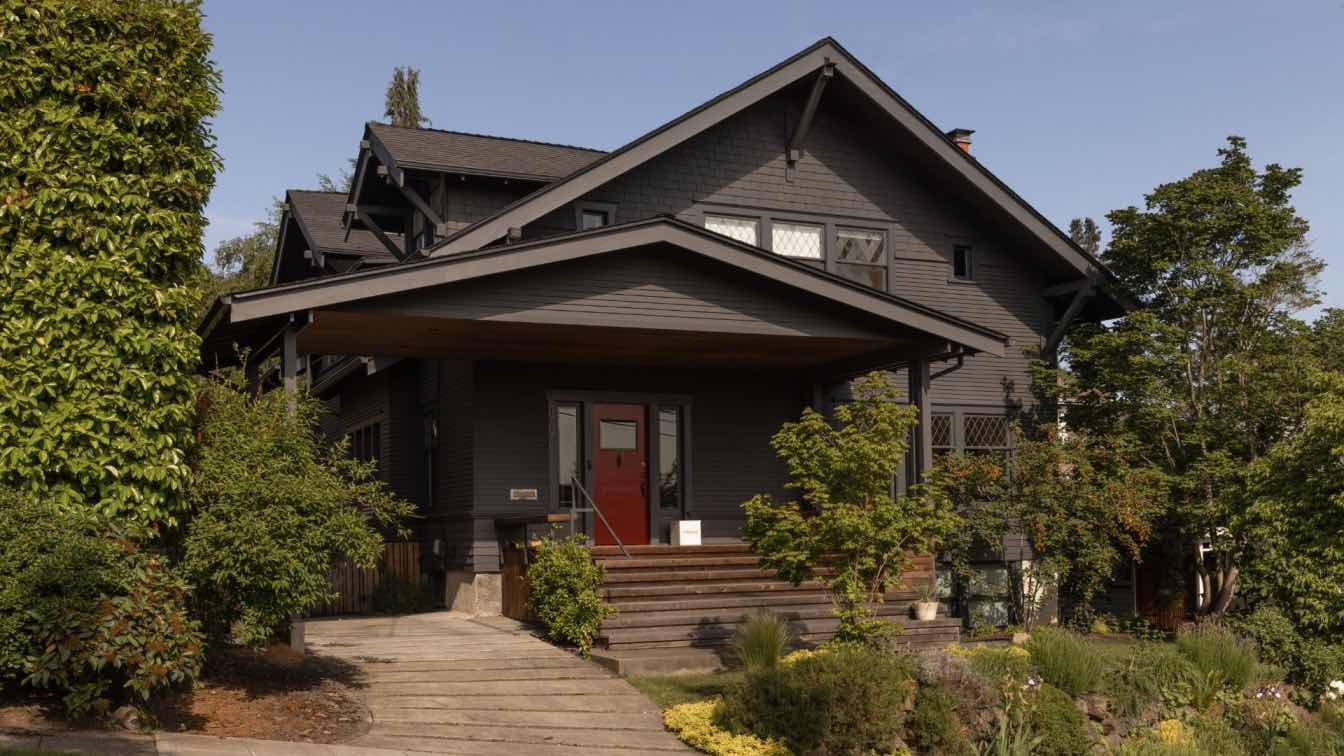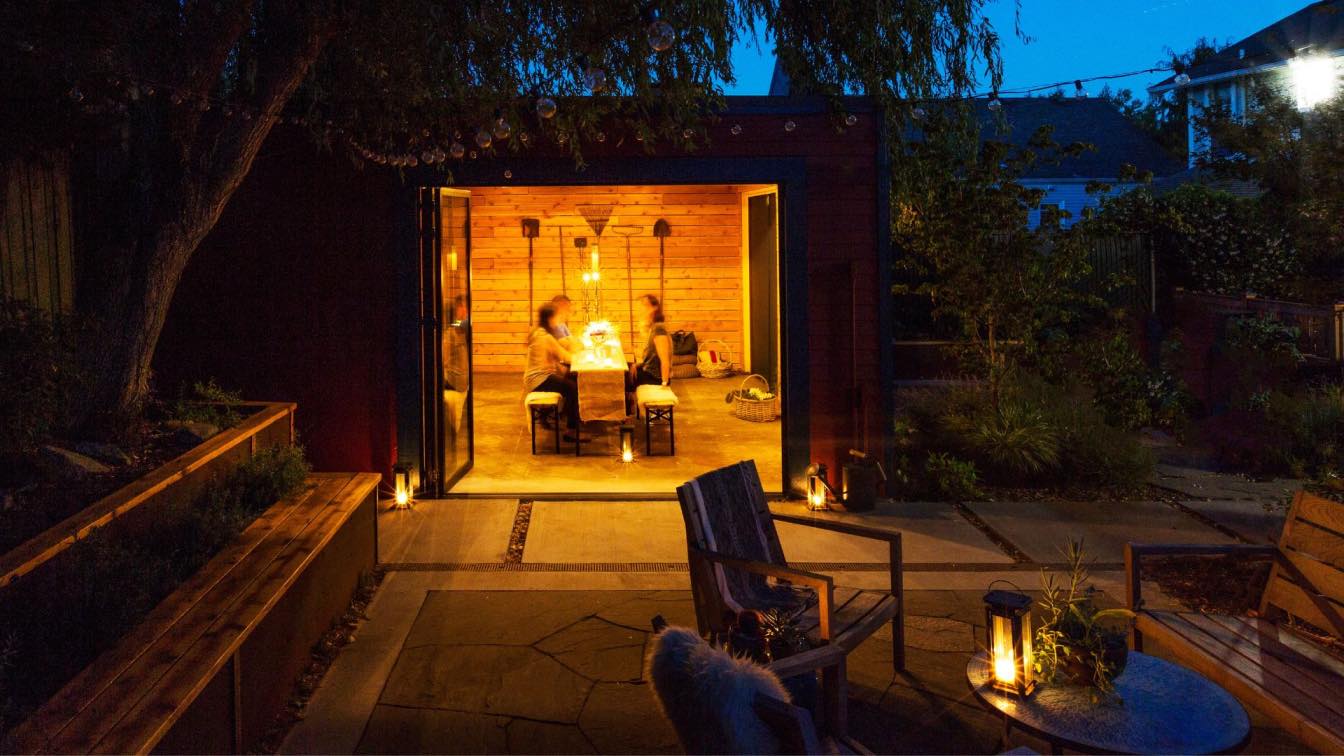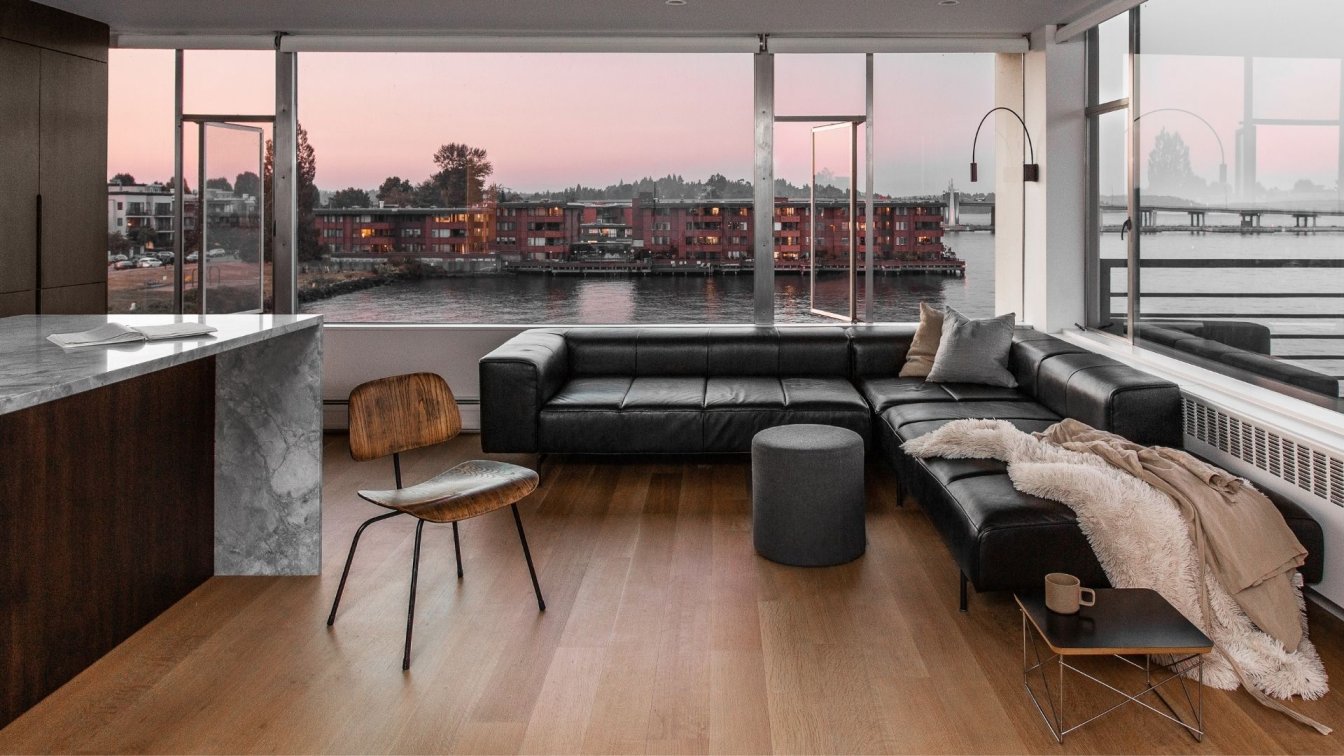New homeowners of a historic 1910 Craftsman-style home sought to transform their 2,491-square-foot house by updating it for contemporary living, while adding a rental facility to the property (ADU - Accessory Dwelling Unit).
Architecture firm
Wittman Estes
Location
Seattle, Washington, USA
Principal architect
Matt Wittman, Jody Estes
Design team
Matt Wittman, AIA. Jody Estes, Mariana Gutheim, Alex Hale
Interior design
Wittman Estes
Structural engineer
J Welch Engineering
Typology
Residential › House
Backyard garage conversion transformed into a delightful, multipurpose garden studio by Mutuus Studio. The flexible workshop area transforms from garden shed to exercise room to office to playroom to outdoor gathering space.
Project name
Ella's Garden Shed
Architecture firm
Mutuus Studio
Location
Seattle, Washington, USA
Design team
Jim Friesz, Kristen Becker
Interior design
Mutuus Studio / Kristen Becker
Lighting
Mutuus Studio / Jim Friesz
Construction
Crescent Builds
Material
Windows (NanaWall SL45 Folding Systems, dark bronze anodized). Glazing (Double-glazed Low-E Insulated Tempered 60, Spacer Bar with a dark bronze finish). Lighting (School House Electric light fixtures)
Typology
Residential › Shed
Designed by Seattle-based architecture firm Wittman Estes, the project involved the complete remodeling of an apartment in an early 1960s-era condominium building (the apartment building was designed by John Graham, the architect for the Seattle Space Needle).
Project name
Lakeside West Apartment
Architecture firm
Wittman Estes
Location
Seattle, Washington, USA
Interior design
Wittman Estes
Environmental & MEP engineering
Construction
Sparrow Woodworks
Typology
Residential › Apartment




