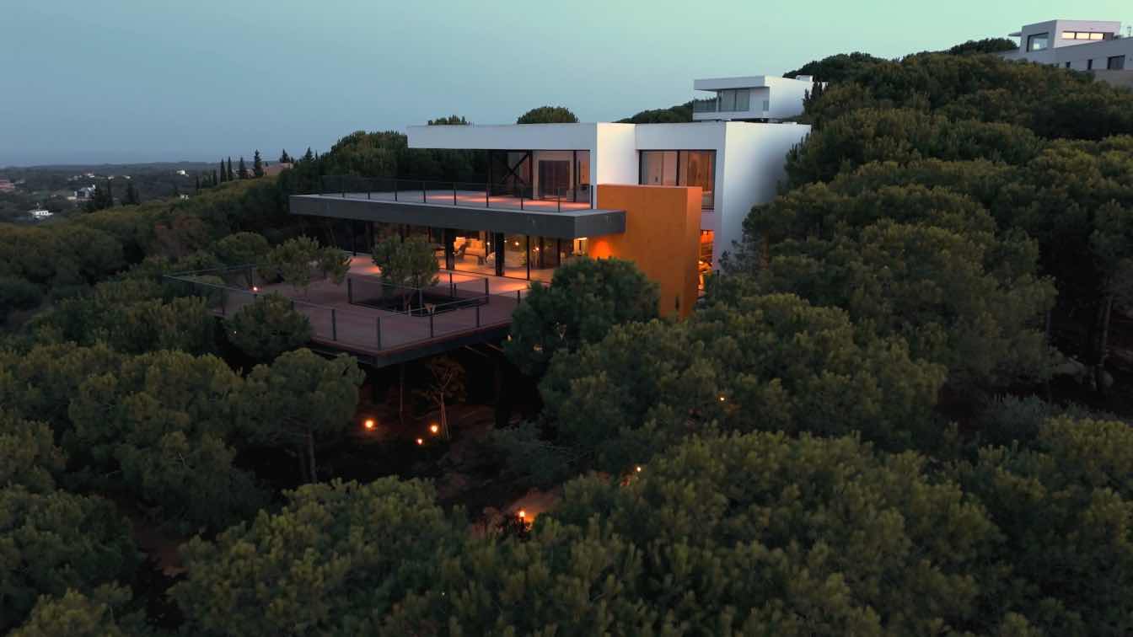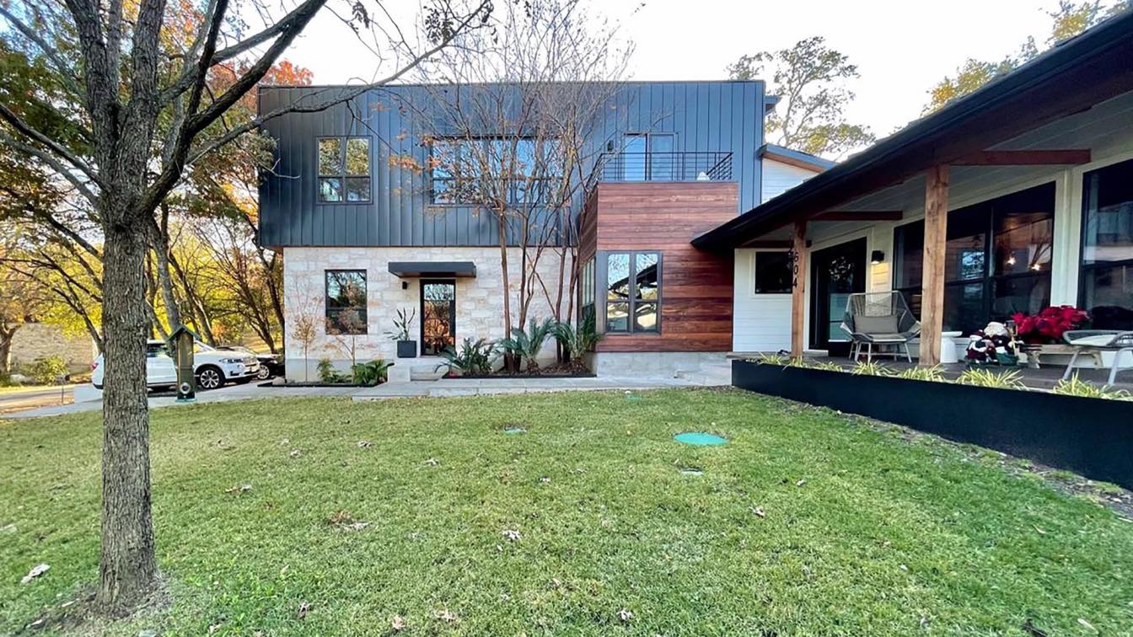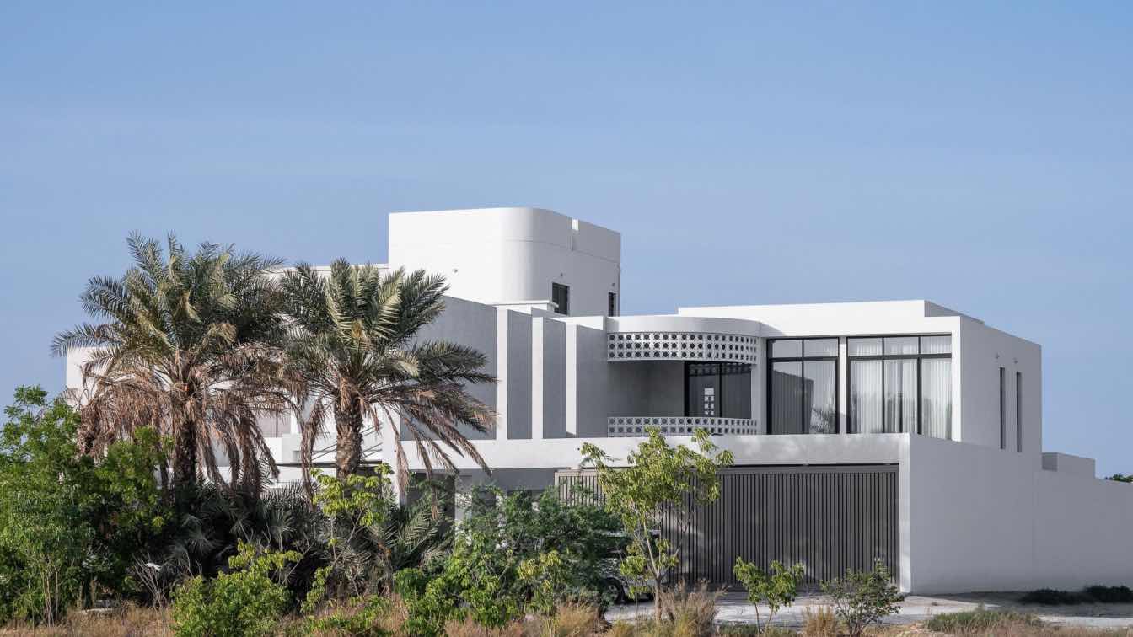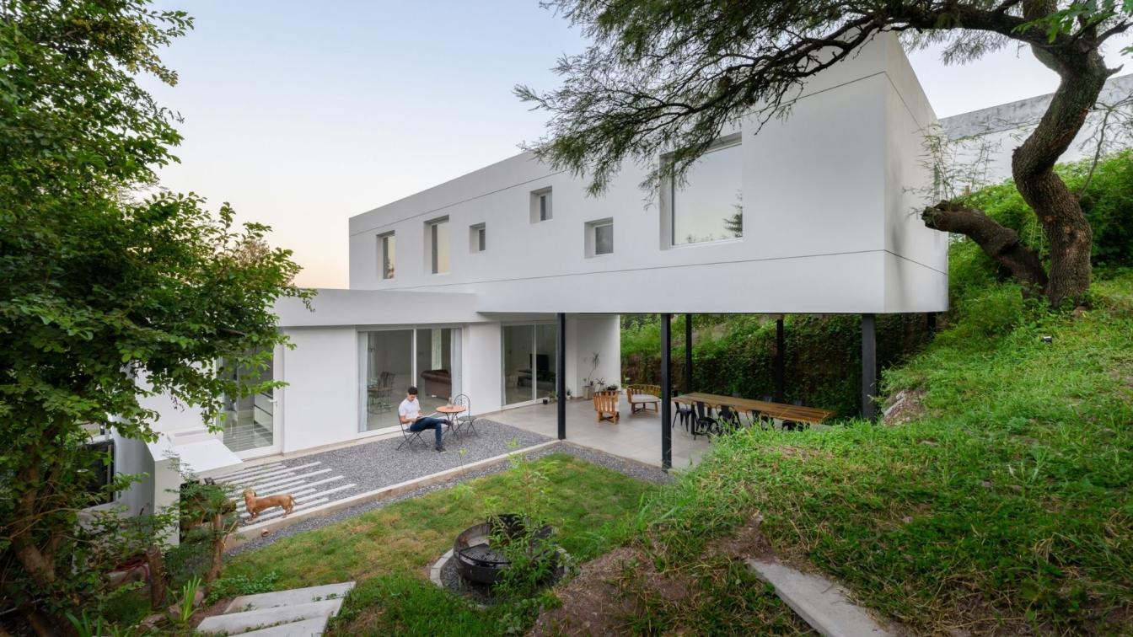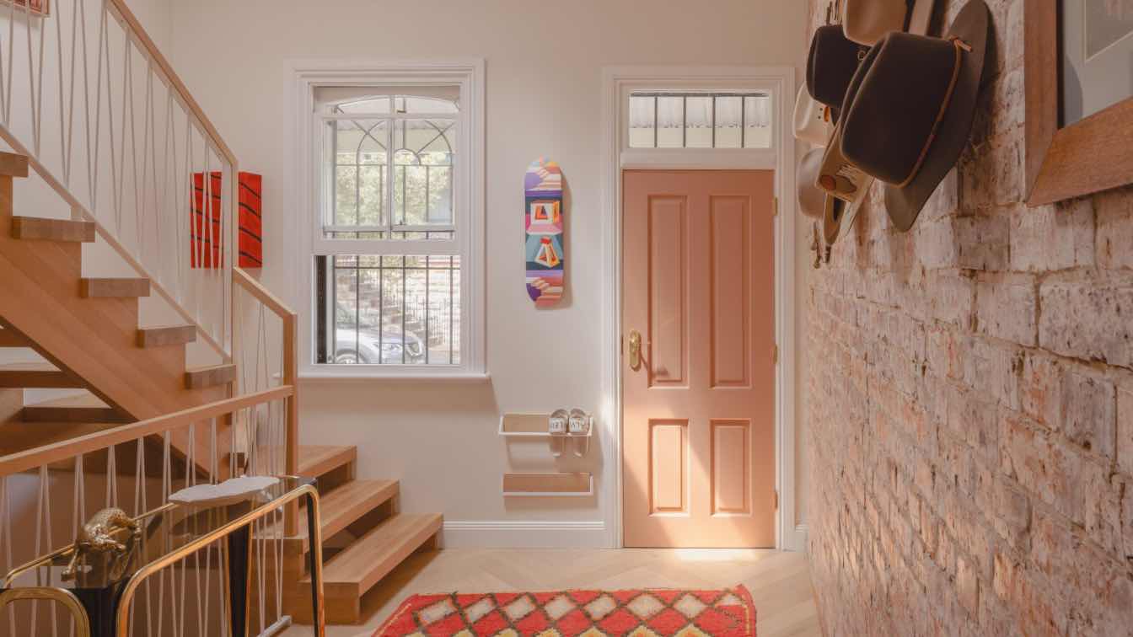"Villa Las Nubes, designed by Flow 81, challenges the limits of architectural design. Suspended at a height of 11 metres and perfectly integrated into the surrounding forest, the trees cross the structure and continue to grow without being altered. This project demonstrates how architecture can respect and enhance nature, adapting to the orography of the site and preserving the existing flora and fauna.
The conditions of the site (characterised by the presence of 133 pine trees and other species), together with a 26% slope and an unfavourable orientation, were the main challenges that guided the design of the villa. The architectural solution, born of the need not to damage the environment, led to the idea of the "flight": a structure raised on large cantilevered columns supporting a terrace suspended eleven metres above the ground, preserving the roots of the trees and allowing them to grow freely. The bamboo cladding of the terrace has also been perforated to allow foliage through, creating a natural garden that requires no maintenance.
The fact that the villa has been raised and placed on the highest part of the plot has made it possible to offer sea views on a plot that did not have them, although the house enjoys great privacy from the access road. Another distinctive feature is the absence of fences or artificial structures in the lower part of the plot. Instead, the vegetation acts as a natural barrier, allowing the local fauna to pass through.
The integration of nature and architecture is further enhanced by fully glazed and sliding facades that open the house to the treetops of the main terrace. The continuity between the interior and exterior paving enhances the sense of immersion in nature and visually eliminates the boundaries between inside and outside. Inside, nature physically intrudes: trees grow in the courtyards and overlook the living room, while a waterfall greets visitors at the entrance. This creates a sense of harmony between the natural environment and the living space.
Despite its size, the villa maintains a human scale. The spatial organisation, without internal barriers, creates a fluid connection between rooms, encourages interaction between residents and provides a sense of openness and continuity throughout the house.





































About
Flow81 is an architectural studio founded in Malaga in 2018 by Jose Miguel Arregui, Ignacio Merino, Gonzalo Merino and Lourdes Arregui. Since its inception, the studio has promoted architecture that is deeply connected to its physical, natural and social context. Their aim is to create buildings with minimal environmental impact, which, without trying to dominate the place in which they are located, offer us new spaces for interacting with each other and, above all, allow us to reconnect with nature in a new way.

