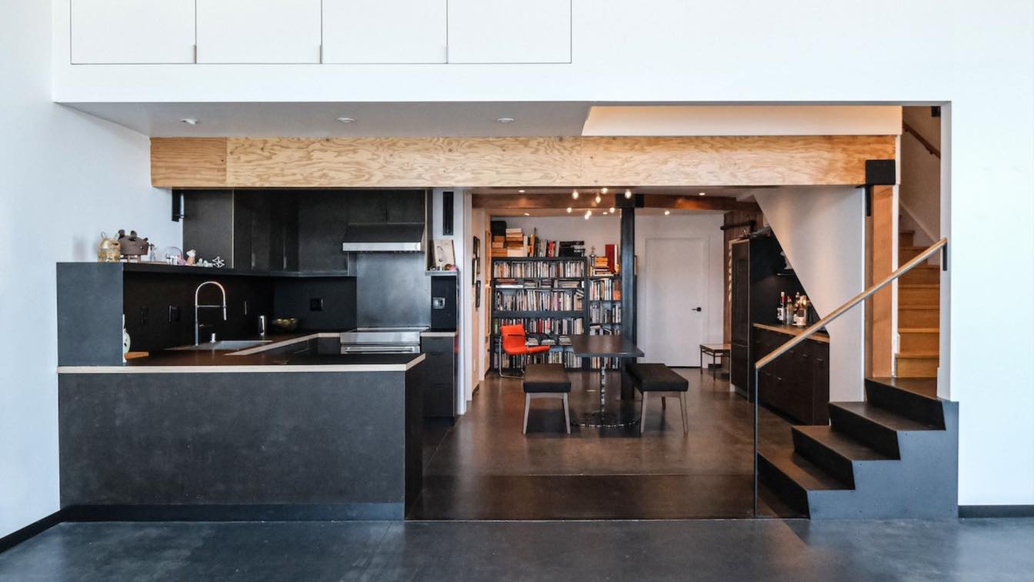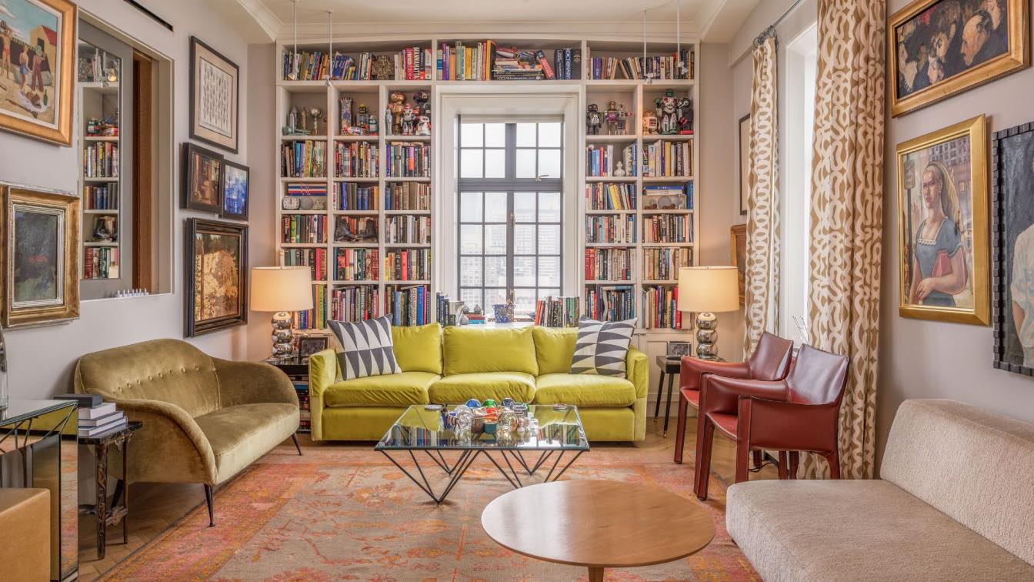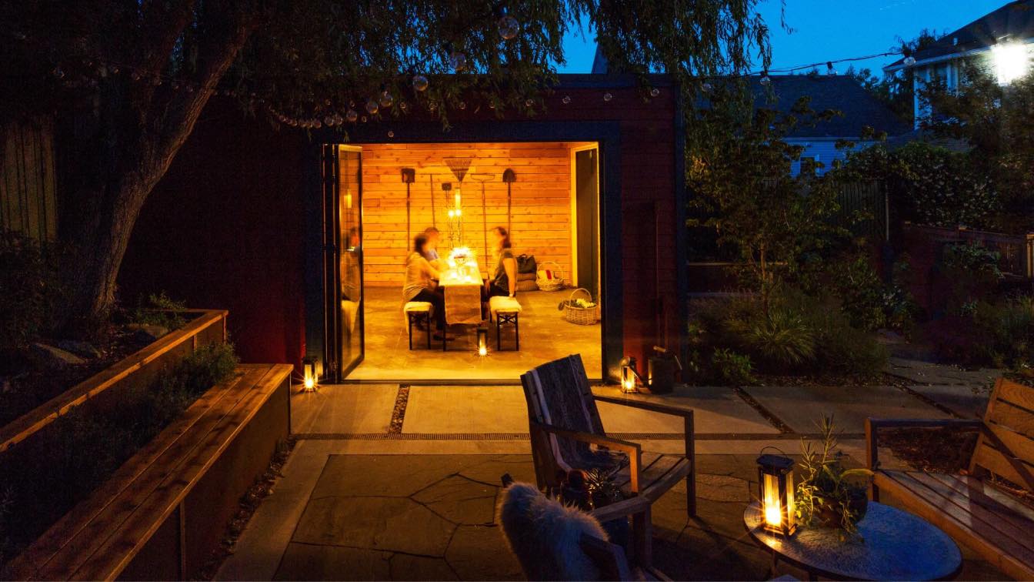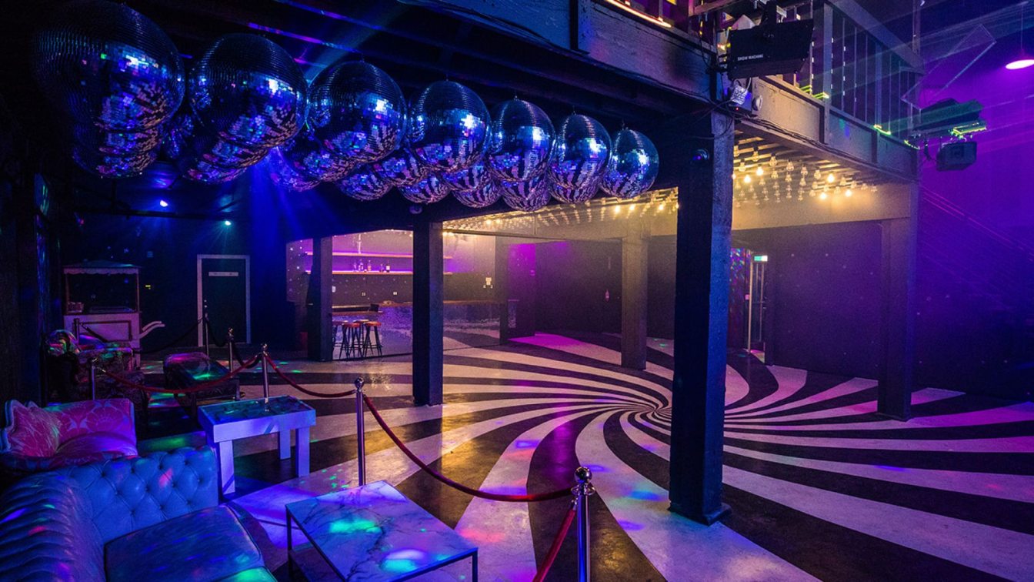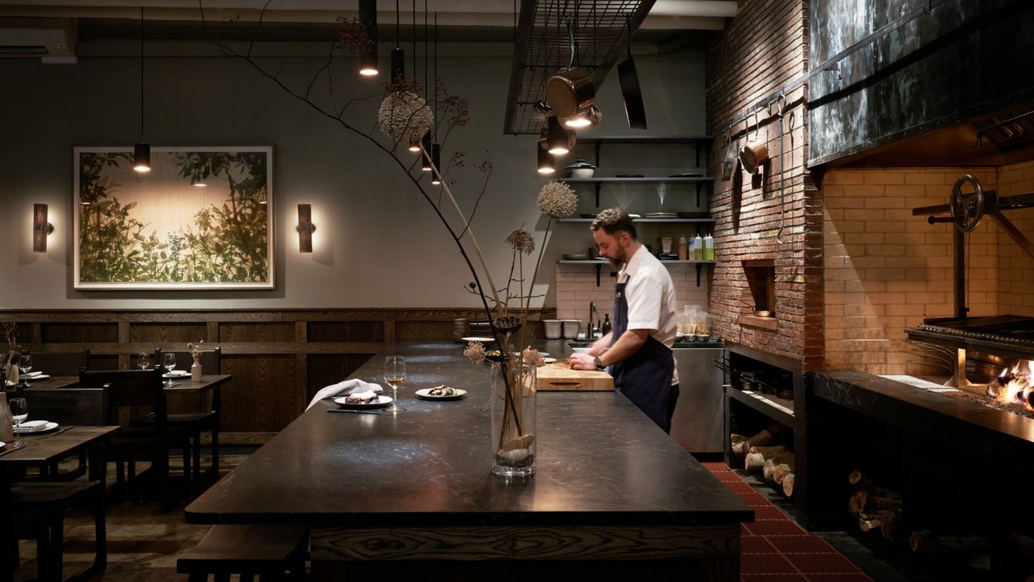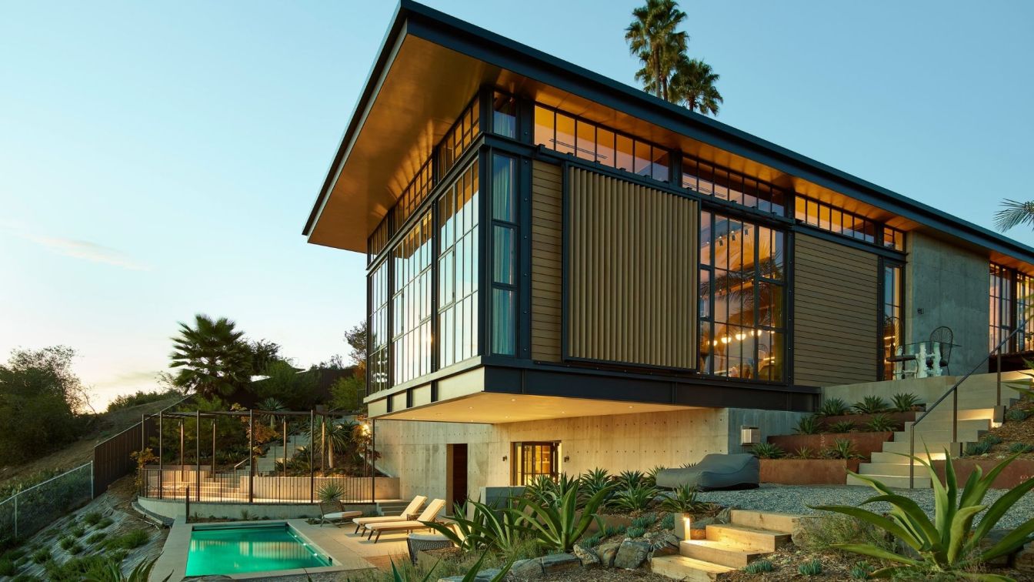Mutuus Studio transformed a historic (1929) brick corner grocery store in the Beacon Hill neighborhood of Seattle into a combination residence and community arts center.
Project name
The Grocery Studios
Architecture firm
Mutuus Studio
Location
Seattle, Washington, USA
Photography
Mutuus Studio-Saul Becker
Design team
Jim Friesz, Kristen Becker, Saul Becker
Typology
Residential › House, Art Studio
The apartment occupies the top three floors of the historic Oliver Cromwell Building on the Upper West Side of Manhattan (across the street from the famed Dakota Apartments). Affording commanding views of Central Park, it’s an inspiring refuge from which to escape the frenetic pace of NYC.
Project name
W. 72nd Street Penthouse Apartment
Architecture firm
Mutuus Studio
Location
New York City, New York, USA
Design team
Kristen Becker
Interior design
Mutuus Studio
Environmental & MEP engineering
Typology
Residential › Apartment
Backyard garage conversion transformed into a delightful, multipurpose garden studio by Mutuus Studio. The flexible workshop area transforms from garden shed to exercise room to office to playroom to outdoor gathering space.
Project name
Ella's Garden Shed
Architecture firm
Mutuus Studio
Location
Seattle, Washington, USA
Design team
Jim Friesz, Kristen Becker
Interior design
Mutuus Studio / Kristen Becker
Lighting
Mutuus Studio / Jim Friesz
Construction
Crescent Builds
Material
Windows (NanaWall SL45 Folding Systems, dark bronze anodized). Glazing (Double-glazed Low-E Insulated Tempered 60, Spacer Bar with a dark bronze finish). Lighting (School House Electric light fixtures)
Typology
Residential › Shed
Bold enough to take its name from an exploding star, Supernova is the brainchild of Zac Levine, the creator and design visionary owner, who teamed with Mutuus Studio, GMD Custom, and artist friends to establish Seattle’s most culturally inclusive atmospheric arts and entertainment nightclub.
Architecture firm
Mutuus Studio
Location
Seattle, Washington, USA
Photography
Mutuus Studio- Kristen Becker + Saul Becker
Design team
Kristen Becker, Saul Becker, Jim Friesz, Jorge Gomez
Interior design
Mutuus Studio
Typology
Hospitality › Nightclub
The restaurant takes its name, Samara, from the winged fruit of maple trees that twirls like a helicopter. That attention to nature find its counterpart in the design of the restaurant. Inside, rich earth tones dominate, bringing to mind a tranquil wooded understory.
Project name
Samara Restaurant
Architecture firm
Mutuus Studio
Location
Seattle, Washington, USA
Photography
Kevin Scott, Mutuus Studio-Saul Becker
Design team
Kristen Becker, Saul Becker, Jim Friesz, Danielle Farrell
Interior design
Mutuus Studio
Construction
Plumb Level Square
Client
Eric Anderson (owner-chef)
Designed by Kristen Becker of Seattle-based Mutuus, the Hollywood Hills House clients—an actor/director couple—are design enthusiasts; the eclectic interior furnishings reflect their broad interests. This is the second project Becker has designed for these clients (the first was a loft apartment in the Tribeca neighborhood of New York City). In add...
Project name
Hollywood Hills House
Architecture firm
Mutuus Studio
Location
Los Angeles, California
Principal architect
Kristen Becker of Mutuus Studio (mentored by Tom Kundig while at Olson Kundig)
Design team
Renee Boone, CJ Christensen, Andrea Cochran, Labibe Structural Engineers
Interior design
Kristen Becker, Mia Sara, Jerry Sarapochiello
Typology
Residential › House

