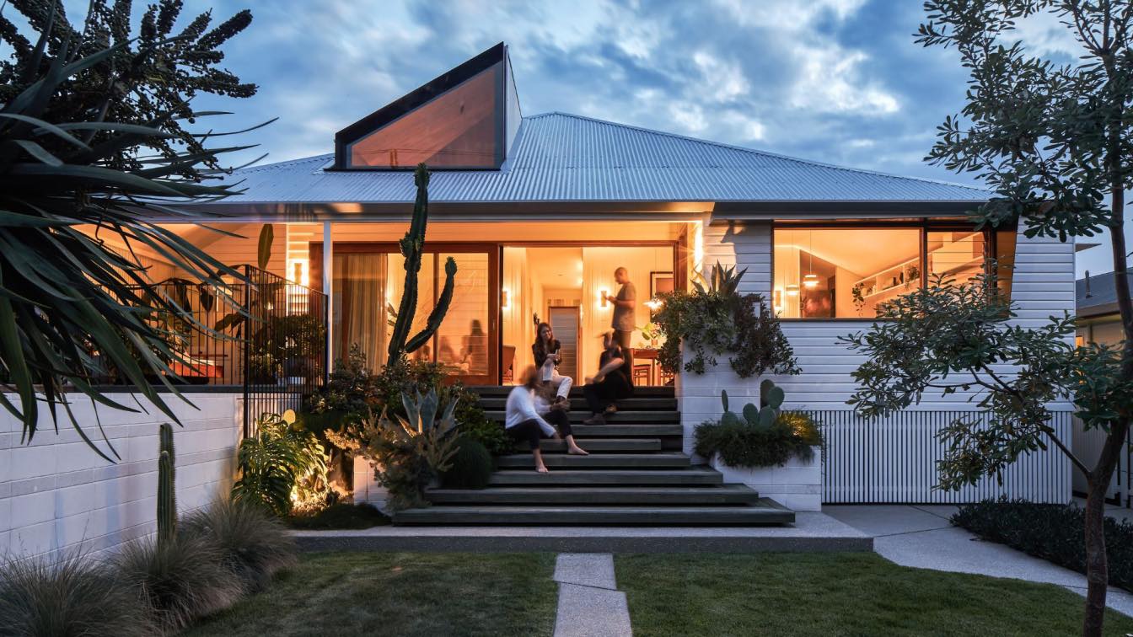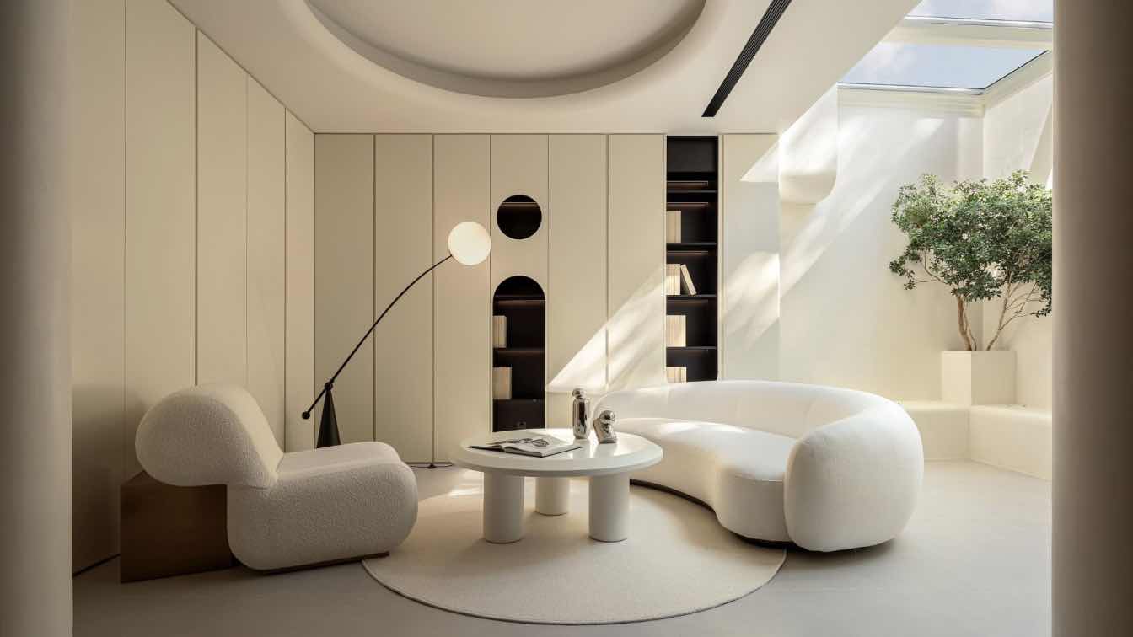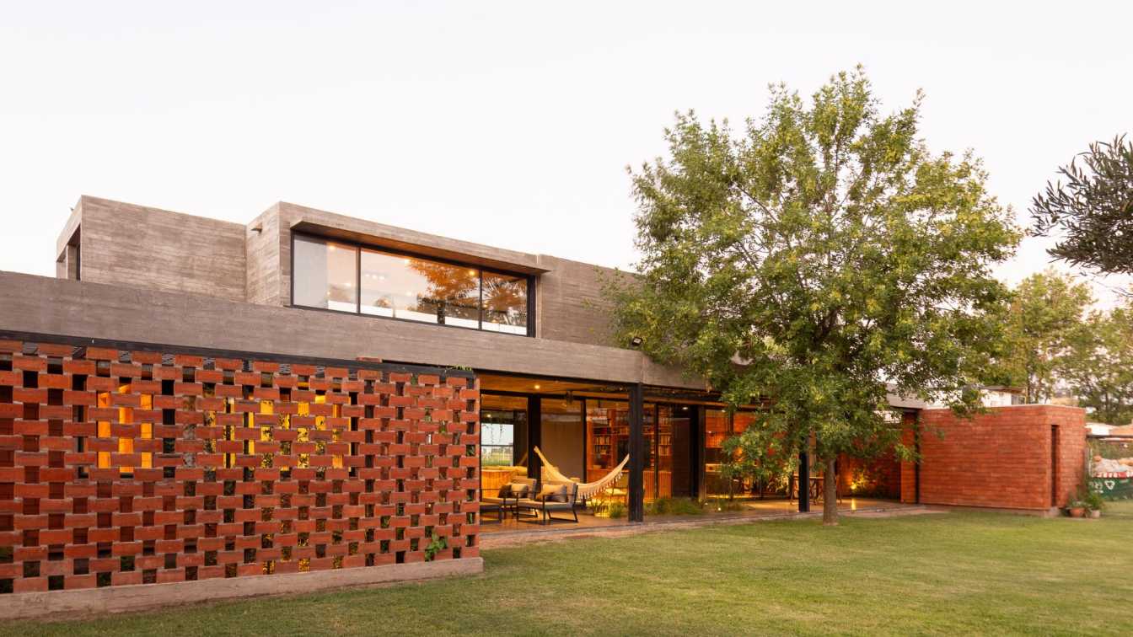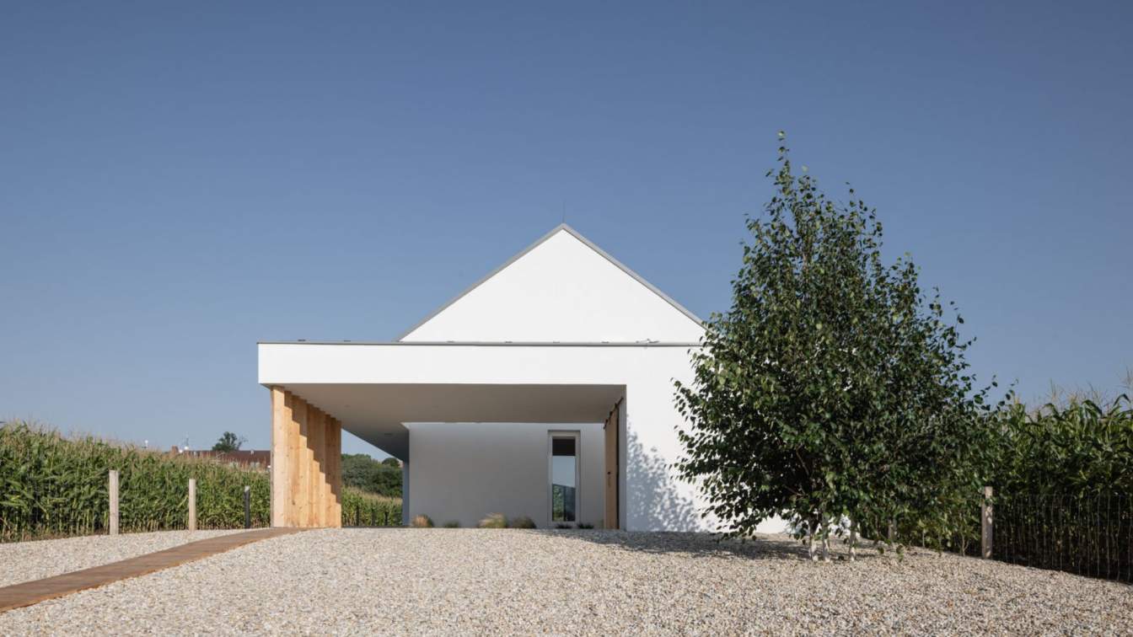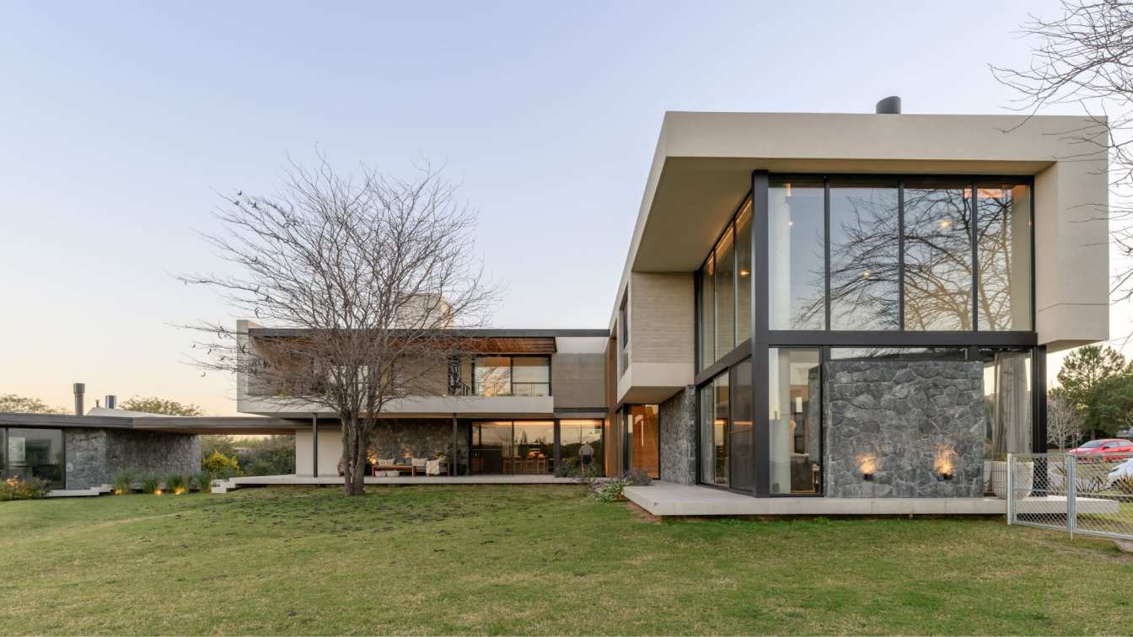Harley Graham Architects: Phoenix House was a deeply personal project which became a labour of love. I had purchased a small Queenslander from the early 1900s in Corinda, Brisbane. I had different plans for it, but my life took an interesting turn and it was suddenly to become the new home for myself and my two children. It was stored in the cane fields in south Ballina and had been through a couple of huge southerly storms. When I went down to check it out, all the tarps had blown off, it was full of water and the side veranda was now a pile of hardwood sticks on the ground.
I burst into tears. The building was full of rot and the task of bringing it back to life seemed insurmountable. But I had no choice. This was to become my ‘Phoenix moment’. The House was to be rebuilt in tandem with my personal rebuild.
A truck brought the building to site in three pieces. When it was sitting on the site in the middle of Byron, I asked Henry the builder… “What are we going to do with this?”
I suddenly thought that we needed to treat this old house as a ‘remix album’. We decided to strip it back to the frame, take everything off it and the put all the bits that weren’t rotten back together in a different way. We pulled out every window and door, all the cladding, all the ornamental timber and itemised it all under the house.
The rule was that we had to re-use everything from the old house and re-appropriate it for different uses. The project became a sustainable jigsaw puzzle. We rotated old casement windows to become the kitchen splashback, and used the old teak decking on the wall of the master bedroom. Ornamental timber pieces became wall features in my daughters bedroom
The site was in the old part of Byron down the street from where my Grandparents had a cottage and also rented some of the empty 1000m2 blocks for vege gardens, horses and a ‘house cow’ after they had left the farm.

There is a sports park(the rec fields) to the north of Carlyle Street, and beyond this, some native vegetation, and then the big scoop of blue known back in the day simply as ‘the bay’.
The house is raised up 1600mm off the ground which allows for storage of motorbikes, mountain bikes, twenty surfboards, and all the services for sustainability(water tanks, solar batteries, heat pumps etc). The unusual height from the ground and the large staggered timber steps the ground allowed the front deck to become a stage to the park. The veranda acts as an interface between the park/ sports grounds and the internals of the house. and thus the house has a clear connection to ‘community’.
The design was an exercise in restraint. How could we create a three bedroom house within 140m2 that felt much bigger that the square metres suggested. The spatial acrobatics included a huge skylight over the living space that defines the lounge area within the larger kitchen living dining. A large 3x3m sliding door pulls back to reveal a framed view of the park. The whole project could be seen as a refined piece of joinery with a carefully curated palette.
A strong decorative blockwork pool and a series of blockwork planters spilling with native vegetation anchor the old timber house to the site. Adjacent to the house is a small 1 bed studio which is a prototype for a series of future ‘tiny homes’. It is 50m2 and only 2.8m wide internally, but once again feels deceptively big with nearly 4m high ceilings in the main space.
We are constantly trying to convince clients to build smaller. I love when people come to the house and use phrases such as ‘this feels like a really comfortable home’ or, ‘the spaces feel humble and warm’.
Phoenix house bridges the nexus between the old and new ‘Byron Lifestyle’. It reflects on the past while also providing cues on how we can build sensitively into the future as these beautiful coastal towns in Australia find themselves under more pressure than they have ever been.

Sustainability
The house has been created to be benchmark in sustainability. The concept of recycling a house has always fascinated me. Re-using all the incredible hardwood and joinery from the early 1900s was the start.
Passively the house has north orientation, and captures the summer northerlies, which are cooled over the bay and then the coastal heath to the north. The main skylight tracks a large triangle of winter sun through the house in the colder months while the low veranda protects from the harsh summer sun.
The house has 20KW of solar panels with a large solar battery and as well as 20,000 litres of water under the house to essentially taken the house off grid. All coatings throughout the house are low VOC products.
At HGA we continue two threads of critical discourse. Firstly we are consistently researching the many platforms of new sustainability measures. This can be in a higher level social context or as simple as a new building material or strategy. Secondly, we continue to focus on the question, “What is the new Byron”, and our responsibility in maintaining the eclectic, green, gathering place, from which the indigenous name ‘Cavvanbah’ came from. We are blessed to live on Bundjalung country and acknowledge the traditional owners, past, present and future.





















