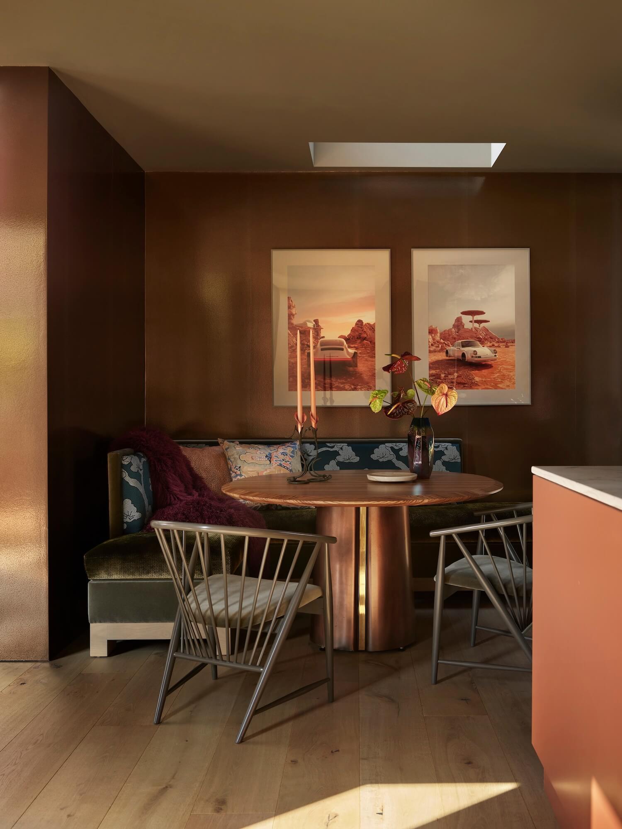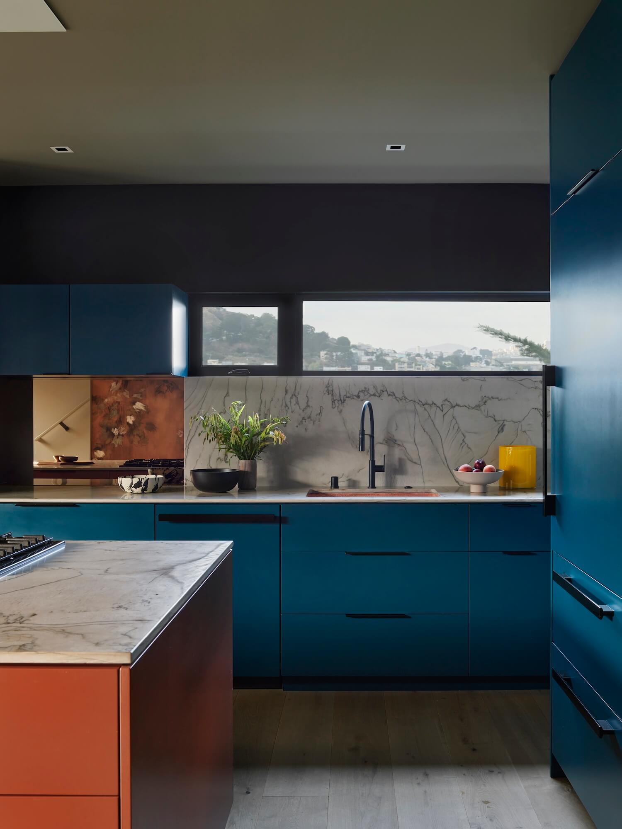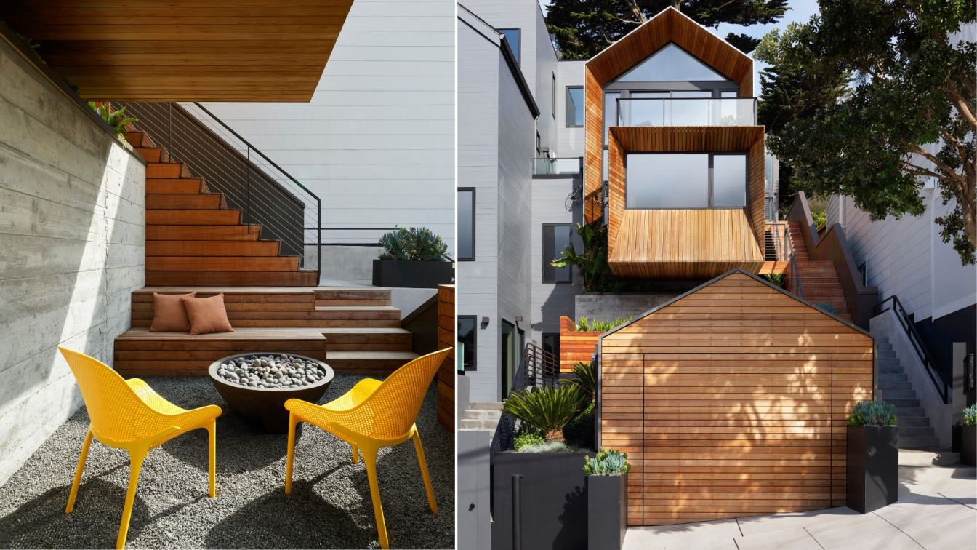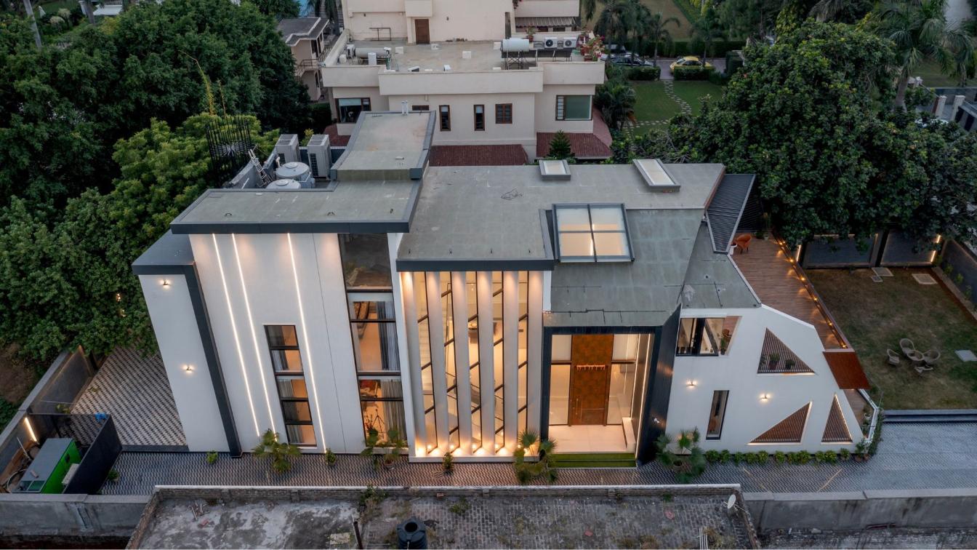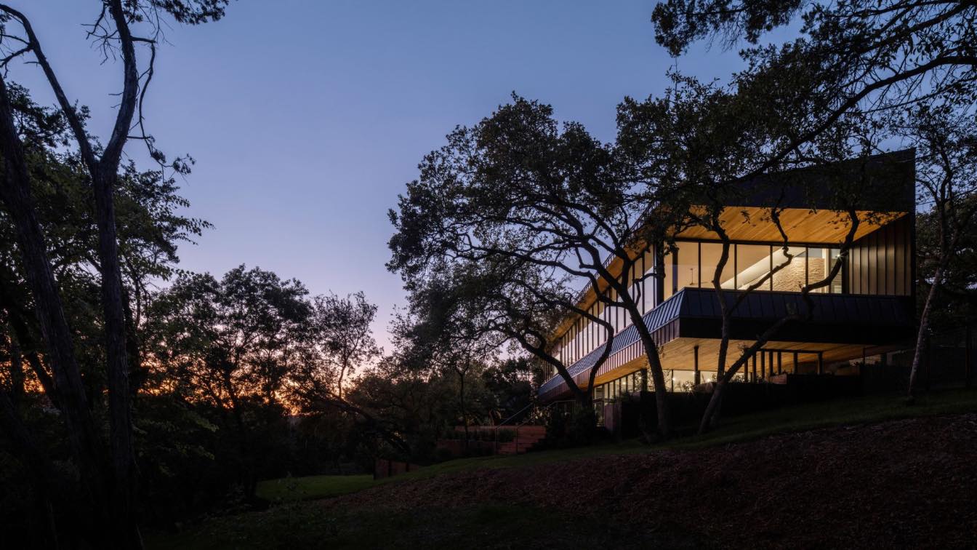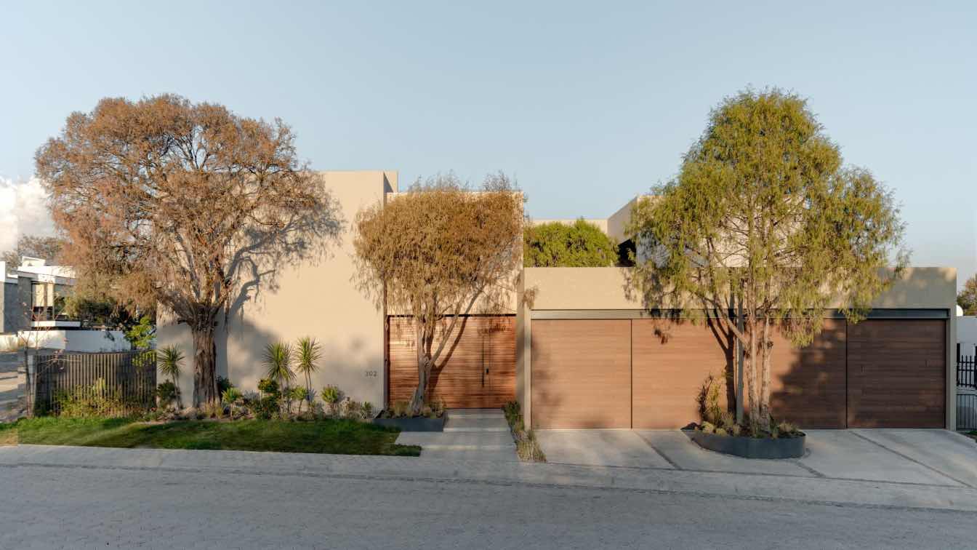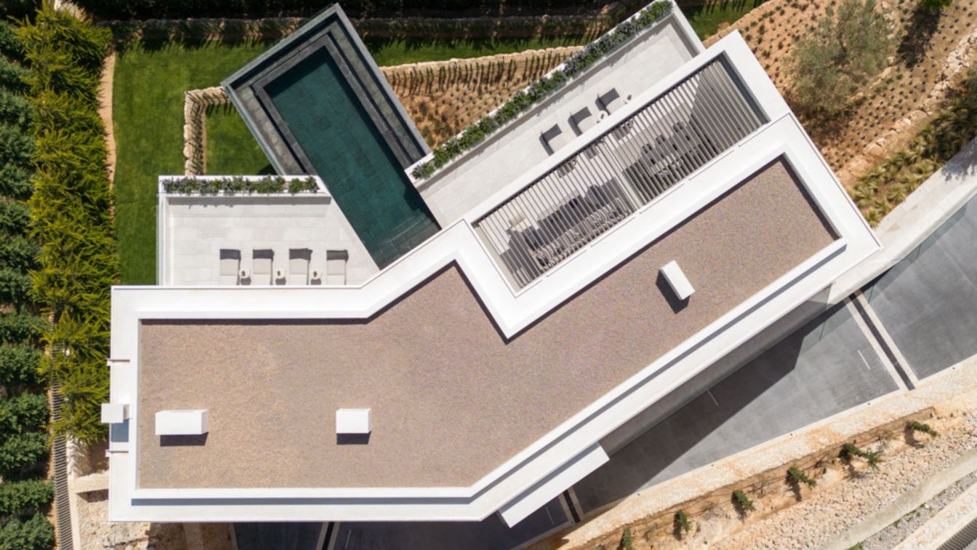Located in San Francisco’s Dolores Heights neighborhood, this home was a collaboration between Jones | Haydu and Kevin Sawyers of Sawyers Design, who is also part owner of the residence. Kevin and his husband wished to remodel and expand their existing earthquake cottage that had been added onto piecemeal over the years, transforming these awkwardly connected rooms into an open, harmonious space. Given the existing footprint covered much of the lot, the goal was to make the most of the house's relationship to this unique site.
The circulation for the site and house is a straight axis, interacting with the building’s forms as they ascend to the main entrance. Continuing at the interior, one’s experience along this axis is always anchored on the downhill end by Sutro Tower, and on the uphill end by a magnificent Monterey cypress tree. The forms of the 3,180-square-foot house nest with each other, highlighted by their material palette of cedar, standing seam metal, and cementitious panels. These forms, along with the interior palette, create rooms within a wide-open plan.
The crescendo of forms occurs at the front, nodding to quintessential San Francisco vernacular architecture. An “inverted" Bay window box cantilevers eight feet from the facade highlighting three experiences of the “urban forest”. Below is an exterior fire pit for the forest floor. Inside, the box frames a view of the “trunk” level. Above, a roof deck extends the living room, allowing an experience of the “canopy” level. At this deck the backdrop is that almost child-like expression of home, a gable.


















































