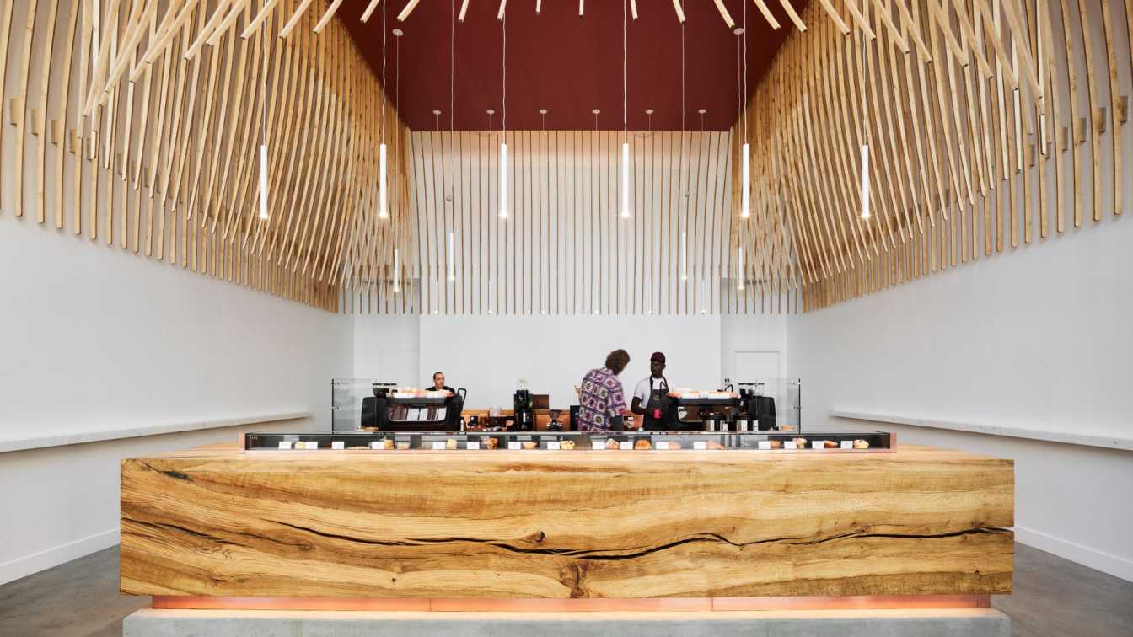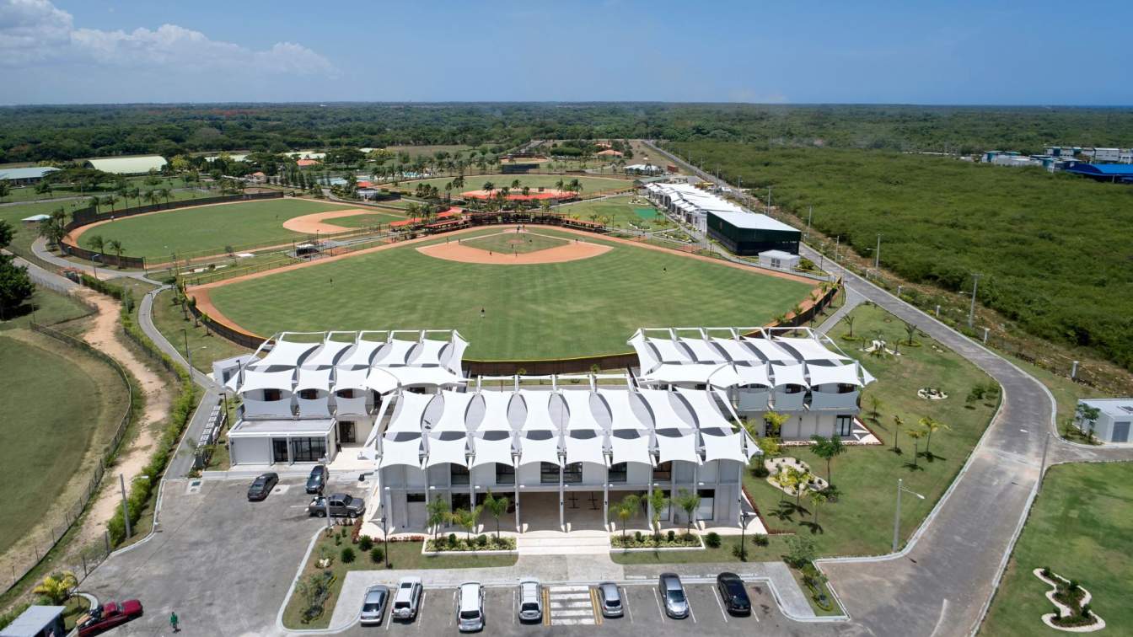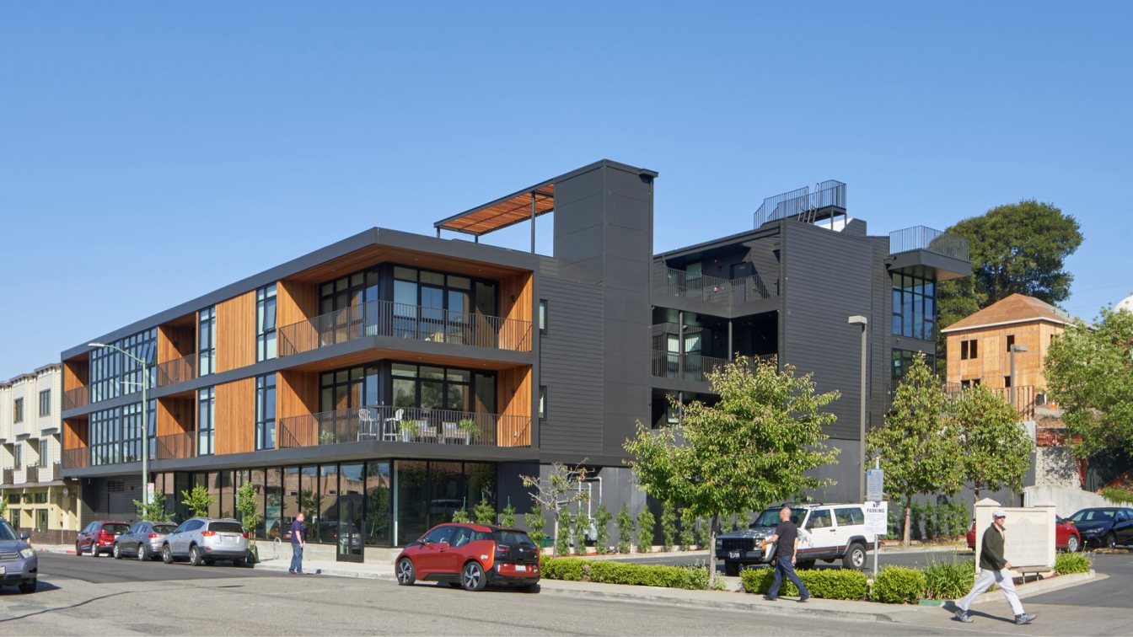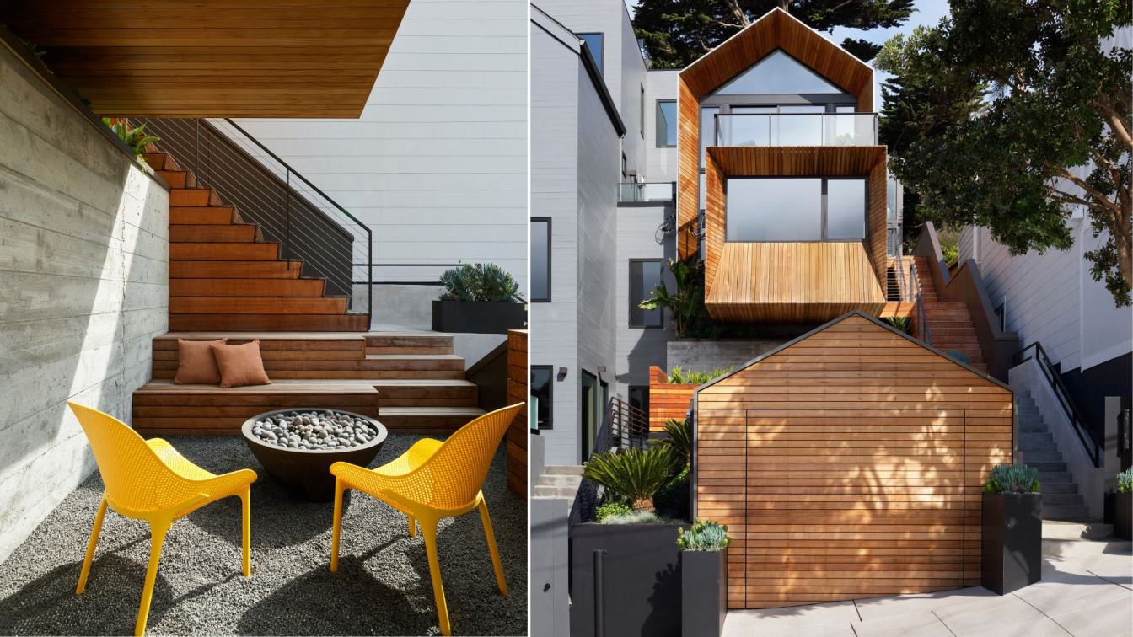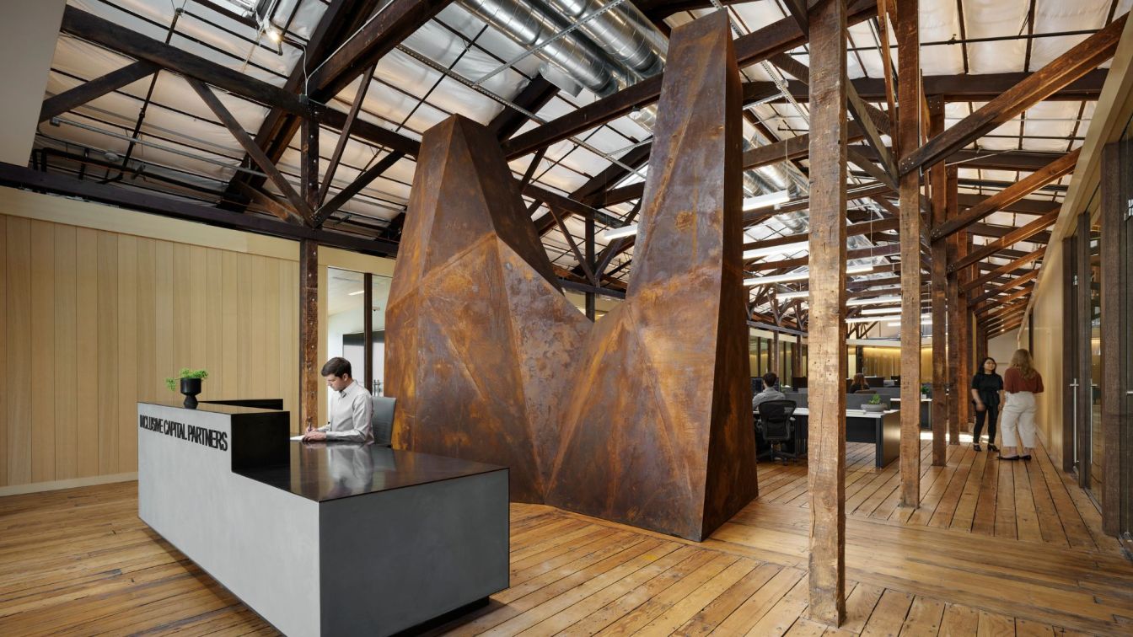Located in downtown Oakland, The Caffè reflects the second generation of Bay Area icon Mr. Espresso, serving as an example of how our diverse cultural landscape is nourished by those eager to share their heritage with the community. The design is heavily inspired by Italian culture, using minimalism and contrast.
Project name
The Caffé by Mr. Espresso
Architecture firm
jones | haydu
Location
Oakland, California, USA
Photography
Matthew Millman
Principal architect
Hulett Jones, Paul Haydu, Grace Leung
Design team
Hulett Jones, Principal. Paul Haydu, Principal. Grace Leung, Project Architect and Project Manager
Collaborators
Graphic design (signage): Bootjack design; Ceiling and wall sculpture, menu board: jones | haydu
Interior design
jones | haydu
Environmental & MEP
Acies
Construction
Northern Sun Associates
Typology
Hospitality › Cafe
Central and South America have proven to be a hotbed of talent for baseball. The heart of this talent has become the Dominican Republic. Since the 50s, Major League Baseball has actively worked to develop talent in the region. As part of this development, all Major League teams have established an academy in the Dominican Republic.
Project name
San Francisco Giants Felipe Alou Baseball Academy
Architecture firm
jones | haydu
Location
Boca Chica, Dominican Republic
Photography
Bruce Damonte
Design team
Hulett Jones, Principal. Paul Haydu, Principal
Collaborators
Architect of Record: JMF Arquitectos; Master Planning: jones | haydu; Sustainability: WSP/Flack&Kurtz; Graphic design (signage): The San Francisco Giants
Interior design
jones | haydu
Structural engineer
Guillen Rosa & Asociados
Environmental & MEP
Vinntec, S.R.L.; Cadelec, S.R.L.
Construction
CCA Ing Cristian Ciccone y Asociados
Typology
Baseball Academy
Project name
The Amador Apartments
Architecture firm
jones | haydu
Location
Oakland, California, USA
Photography
Bruce Damonte
Principal architect
Hulett Jones, Paul Haydu
Design team
Hulett Jones, Principal. Paul Haydu, Principal. Aaron Goldman, Project Manager
Interior design
jones | haydu
Collaborators
Waterproofing: Thornton Tomasetti; Green Point Rater: Bright Green Strategies
Structural engineer
Strandberg Engineering
Environmental & MEP
Integral Group
Client
Presidio Bay Ventures
Typology
Residential › Apartment
Located in San Francisco’s Dolores Heights neighborhood, this home was a collaboration between Jones | Haydu and Kevin Sawyers of Sawyers Design, who is also part owner of the residence. Kevin and his husband wished to remodel and expand their existing earthquake cottage that had been added onto piecemeal over the years, transforming these awkwardl...
Project name
Dolores Heights Residence
Architecture firm
Jones | Haydu, Sawyers Design
Location
San Francisco, California, USA
Photography
Matthew Millman
Design team
Hulett Jones, Design Principal in Charge. Paul Haydu, Principal. Grace Leung, Project Architect. Sawyers Design team: Kevin Sawyers
Collaborators
Historic: Left Coast Architectural History
Interior design
Sawyers Design
Structural engineer
Strandberg Engineering
Environmental & MEP
Mechanical Engineer: Design/Build; Electrical Engineer: Design/Build; Geotechnical Engineer: Rockridge Geotechnical
Construction
Jeff King and Co
Material
Concrete, Wood, Glass, Steel
Typology
Residential › House
Inclusive Capital Partners, an environmentally focused investment firm, wished to have an office that reflected their ethos. Located in a historic, former warehouse buildings that was built in 1919 at the North end of the Presidio, the intervention is consciously minimal, amplifying the contrast between the old and the new. The open interiors featu...
Project name
Inclusive Capital Partners
Architecture firm
jones | haydu with Evans Design Studio
Location
San Francisco, California, USA
Photography
Matthew Millman
Design team
Hulett Jones, Design Principal. Amber Evans (EDS), Design Principal. Paul Haydu, Principal. Kate Sistek-Biggers, Designer
Collaborators
Sustainability Consultant: Monterey Energy Group
Structural engineer
ZFA Structural Engineers
Environmental & MEP
Mechanical Engineer: Simpson Sheet Metal (Design/Build); Plumbing: Westside Mechanical, Inc.; Electrical: Northern Electric Inc.
Construction
Wright Contracting
Material
Acoustic wood paneling: Decoustics Rondolo Wood Planks, American Ash, Quarter Cut. Conference room light: Flos Infra-Structure, designed by Vincent Van Duyse. Weathered steel sculpture: designed by jones | haydu; fabricated by Chambers Art & Design (made with 14 ga. Corten A588, 36 pieces with 31 facets). Conference tables and chairs: Andreu World (Spain). Lounge Furniture: DWR and Rove Concepts. Workstations and offices furniture: Steelcase. Custom credenzas and shelving unit: Woodtech (Oakland)
Typology
Commercial Architecture › Office Building

