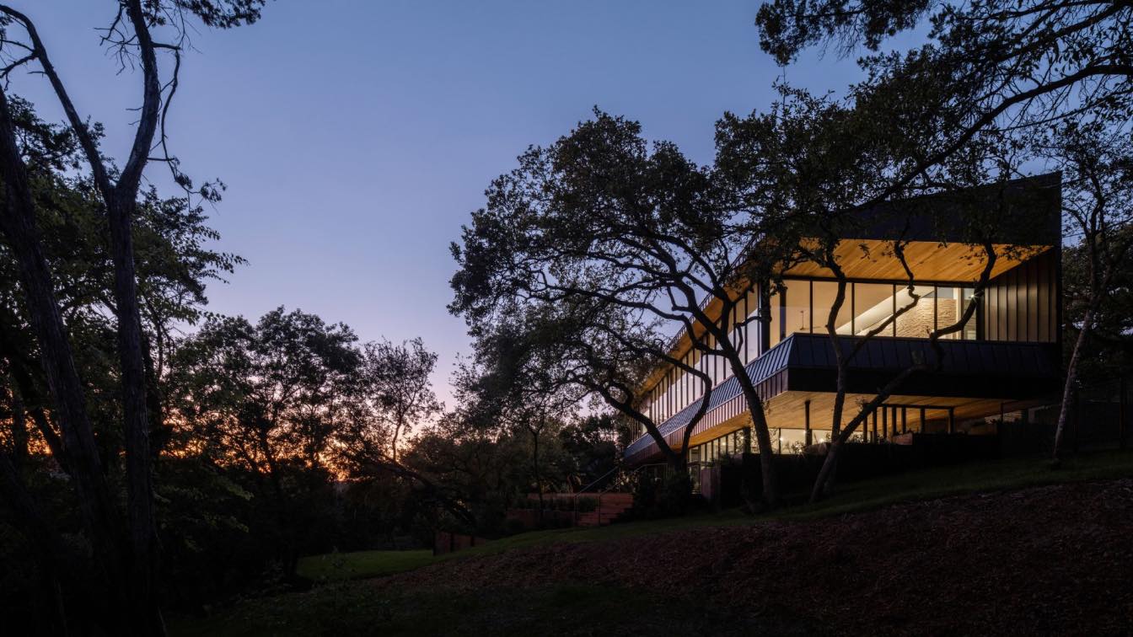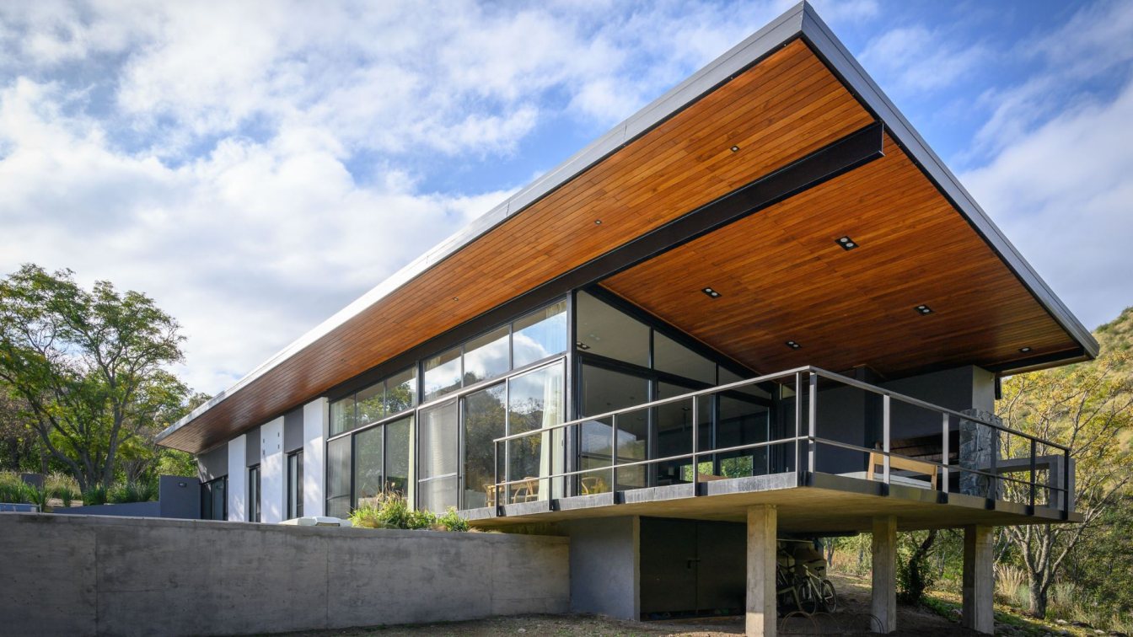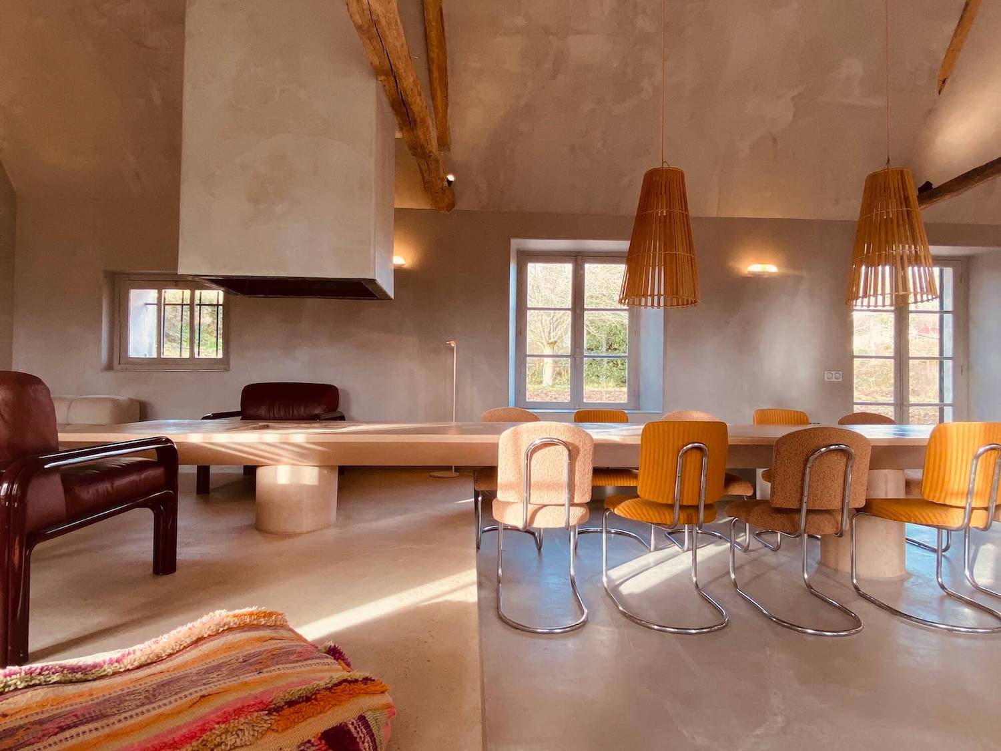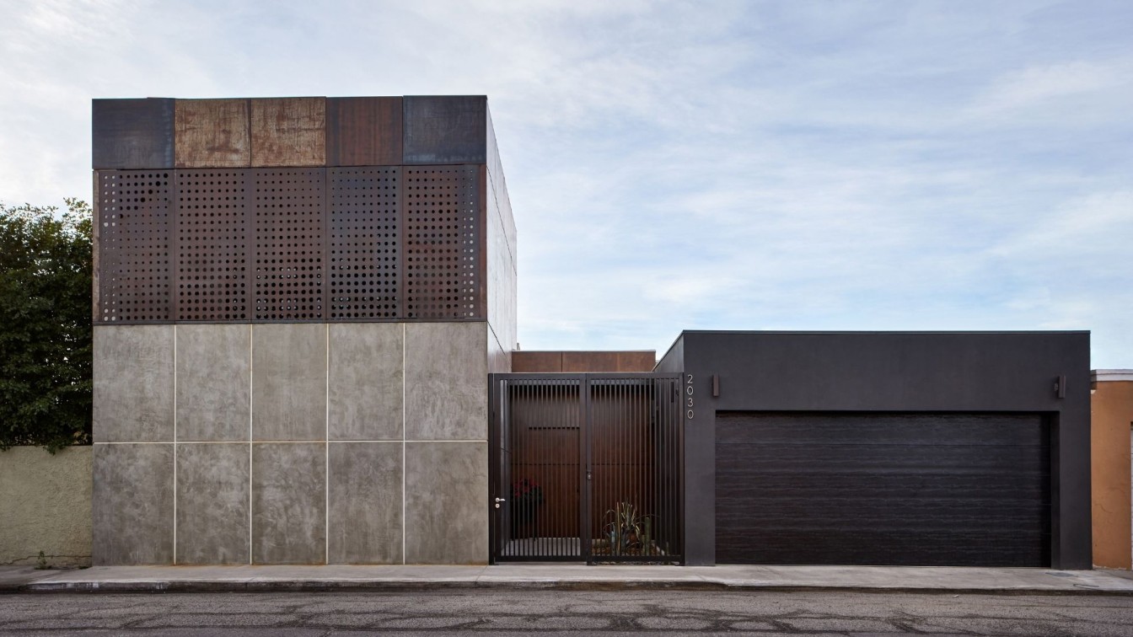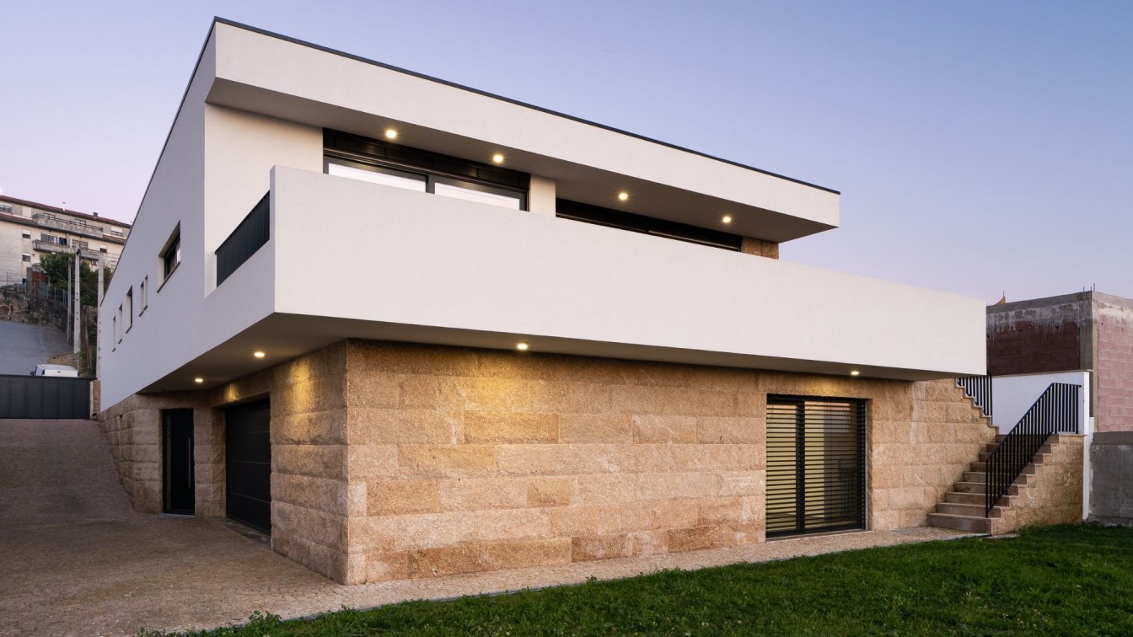KOA - Keyes Office of Architecture: Set within the rolling terrain of West Lake Hills, Texas, the Live Oak Ridge Residence is designed to take advantage of the surrounding tree-top views. The goal was to create a home that could be both private from the street and open toward the rolling hills.
The upper level is visually open to the outdoors and abundant with fresh air. The ribbon-window design gives unobstructed views of the landscape, and the entire upper level is bookended with balconies opening to the outdoors. In the spring and fall months, the house can live as an open-air loft with unimpeded fresh air passing throughout the home.
A stone entry volume buffers the opening living area from the street level. This stone-clad element serves as an anchor to which the more private areas of the home are housed. Compressed within the stone volume, the kitchen is designed with expansive views of the rolling hills on one side, and a curated view of the front yard on the other.
Special care was taken to ensure that natural light was able to reflect over the stone volume, allowing balanced light to enter every room such that no artificial lighting is needed throughout the day.
Set behind the entry limestone volume, the angular roof reflects the slope of the original site with the body of the home cloaked in black metal panels and cedar wood soffits. The layering of these structures is meant to be understood from the street and, when inside, the concept is flipped from the attention of volumetric elements to an interior concept of living within and above the trees.
























