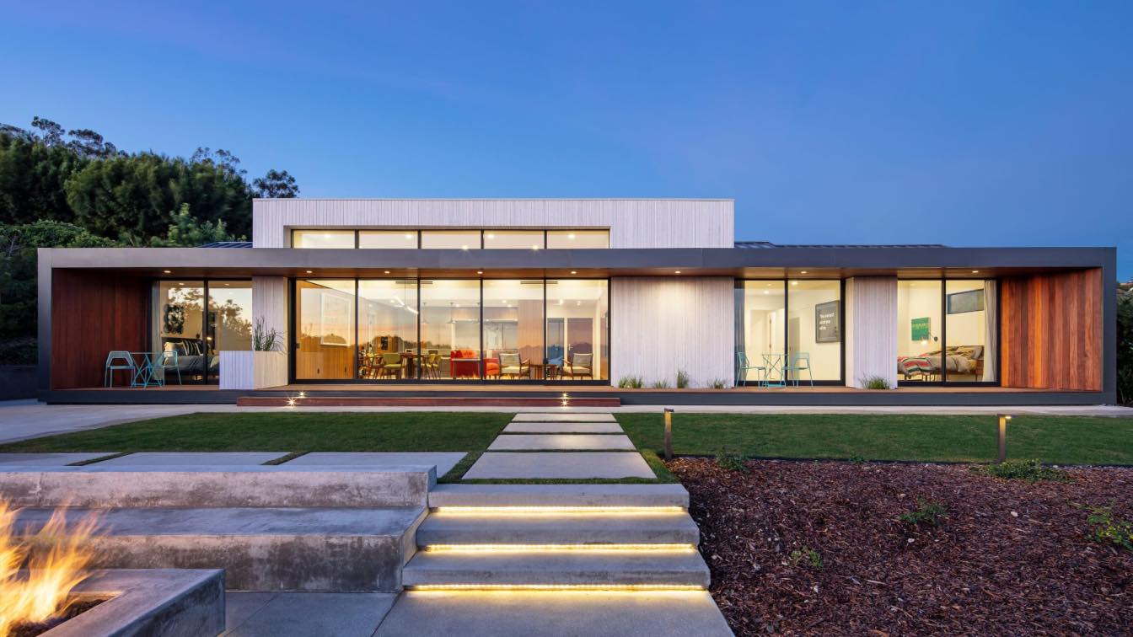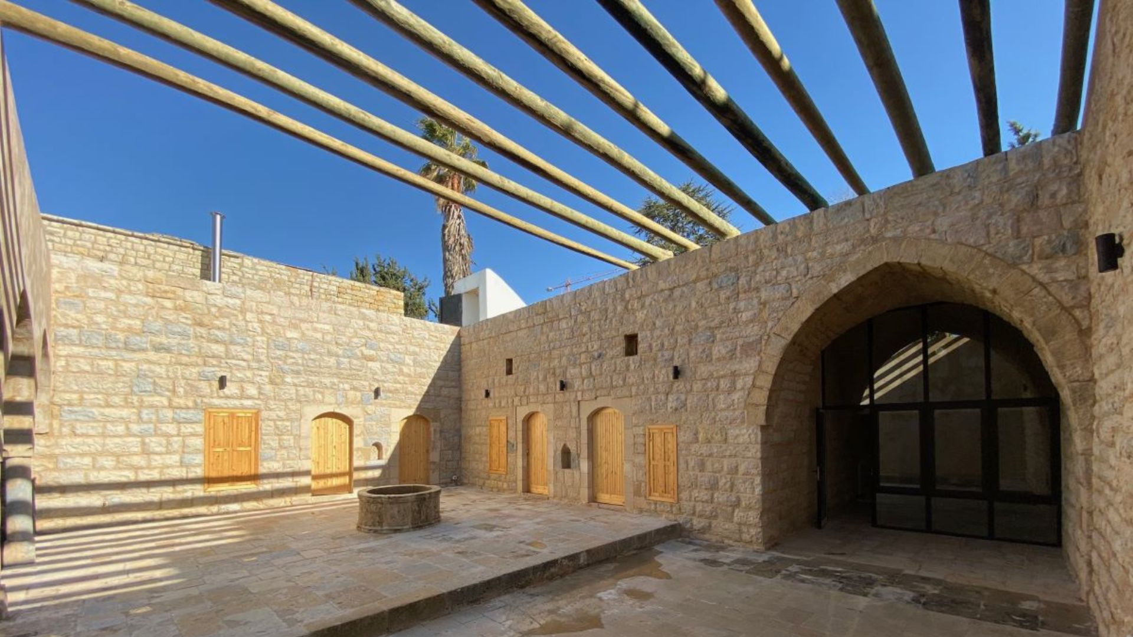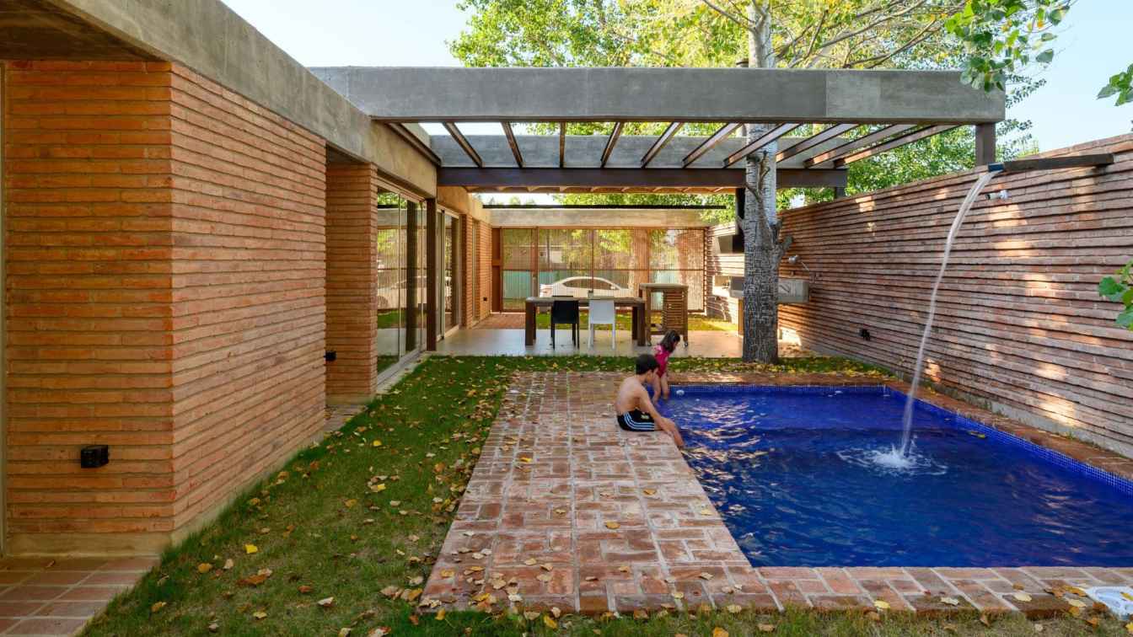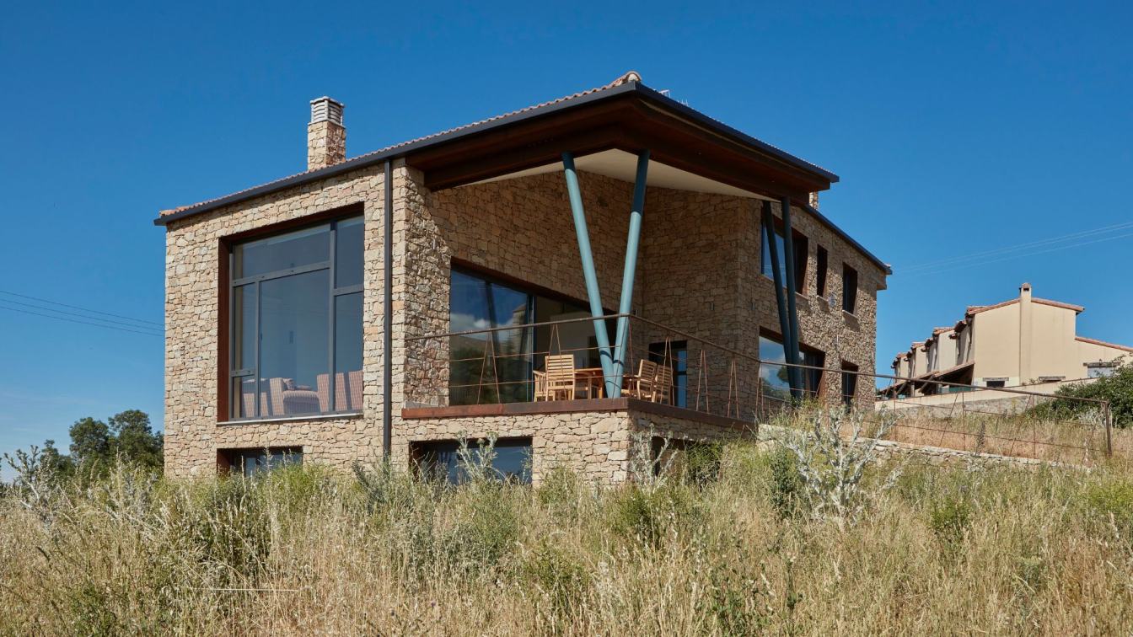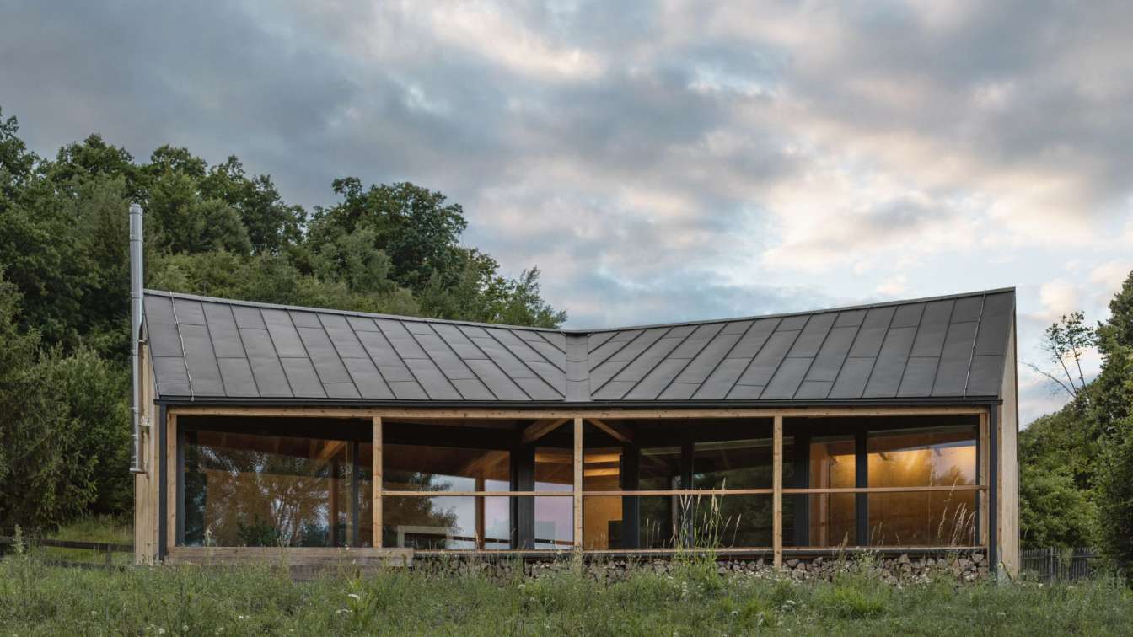Colega Architects: This full gut remodel was realized for a design minded couple moving from New York back to LA. Making the transition back to sunny California, the couple had visions of keeping doors and windows open year-round. Self-proclaimed foodies, they were looking forward to weekend gatherings and being able to entertain inside and out. They purchased a home that had the square footage and lot size they wanted but lacked the aesthetics, flow and functions they sought. Modern, warm and uncluttered was their vision. Without adding a square foot, the existing house was transformed from a “drive by - don’t notice you” tired, tract home, into a custom, “that’s a remodel?” modern home that fully encompassed the warmth of family life with the modern aesthetic the couple was looking for.
Upon arrival, visitors are met by a vertical louver system which infills a grey aluminum clad frame. The existing house had a series of plane changes which muddled the elevation. The louver system becomes a feature element and creates an organized, inviting façade. Detailed in clear grain natural iron wood with black oxide hardware, the louvers enclose a private garden flanking the house. The louvers are rotated to provide privacy from passersby while allowing light and dramatic shadows into key rooms of the house. At night, the louvers create a lantern effect, spilling warm graphic shadows onto the drive court.
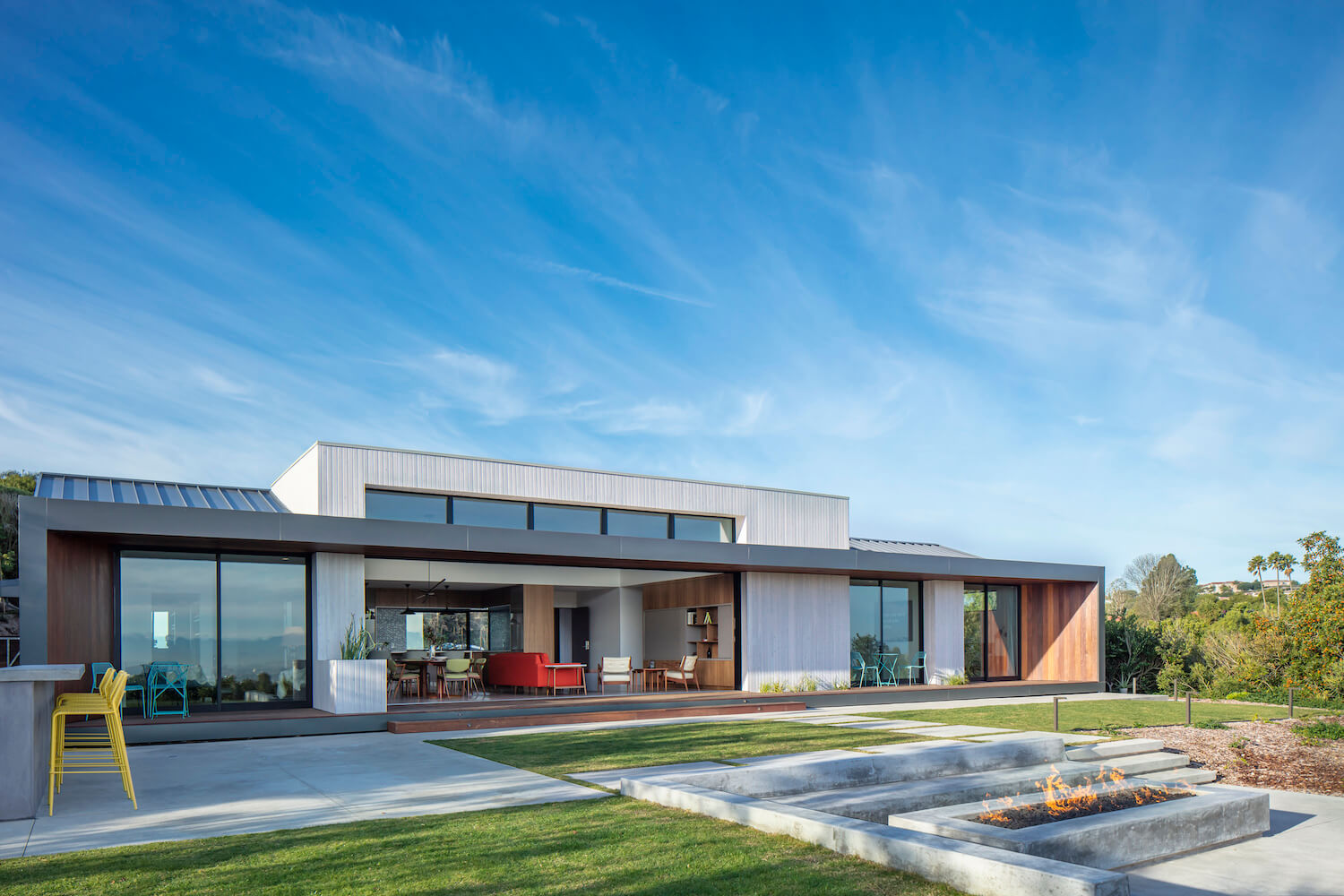
The louvers direct you to the front door of the home where you step onto the frame before entering the interior. A compressed foyer leads to the redesigned great room. This is the one part of the house where the existing roof was fully removed to create a vaulted ceiling. The interior layout is fully reorganized with the central great room as the hub. Two private sleeping wings were designed on either side of the house. Warm morning rays move through the living and dining room before the afternoon sun shifts to the front of the house and filters its light through the louvers. Drawing from mid-century modern influences, the interior is designed with a variety of textures, colors and natural light. Custom walnut cabinetry and paneling is the backdrop for the couple’s artwork. Souvenirs and memory filled knickknacks are on display on built in shelving throughout the house. Whitewashed chevron flooring, geometric tiles and textured accents complete the fabric of the interior.
The rear elevation is characterized by the confluence of the great room volume and the elongated frame, enveloped in warm wood siding on the walls, deck and eave. The interior ends of the frame are set at an angle to create light / shadow play throughout the day and promote a sense of infinity to the length of the house. Contrasting the frame is an inset background of whitewashed wood siding. The richness of the select tight knot (STK) cedar can still be felt through the semi-transparent white stain. It was important to bring the texture that is evident in the interior to the exterior. Each space facing the rear yard was provided with a sliding door. The great room features a five-panel pocketing sliding door system that disappears into the adjacent wall. When open, the extents of the interior space seamlessly blend to the exterior. The once dark and dingy space is now a space to enjoy the view and gathering, inside and out.

Around the property, existing mature trees were saved and restored around freshly planted landscaping. A highlight was a mature avocado tree that had been neglected. With the aid from an arborist the tree was saved and is happily providing fruit for the SoCal gatherings. A California palette of wispy, colorful plants provide a backdrop to the new hardscape. A modern dog run and an outdoor entertainment kitchen were top priorities for the exterior amenities. The highlight linear fire feature facing the view.
The non-assuming, minimally designed sitting area is sunken into the landscape to not obscure views from the house. Stepping down into the space provides an additional sense of separation and solitude from the house above. A warm, modern sanctuary at the toe of an unsuspecting hill is now home to a family who is quickly getting reacquainted to LA’s way of life.


























About
Colega Architects is a design focused architectural practice based in Culver City, CA. Specializing in high quality custom homes, multi-family developments and mixed use projects, we are dedicated to developing innovative design solutions and providing exceptional service. Our team is energetic and passionate and we live the life we strive to design. Our design philosophy grows from the intention to celebrate life through the expression of space and its function. We believe that appropriateness grows out of process and that process is collaborative.

