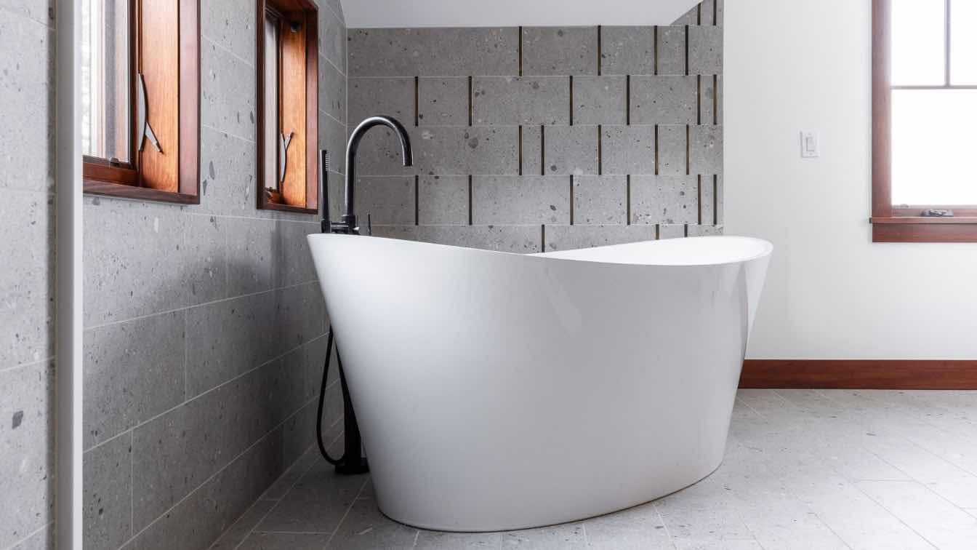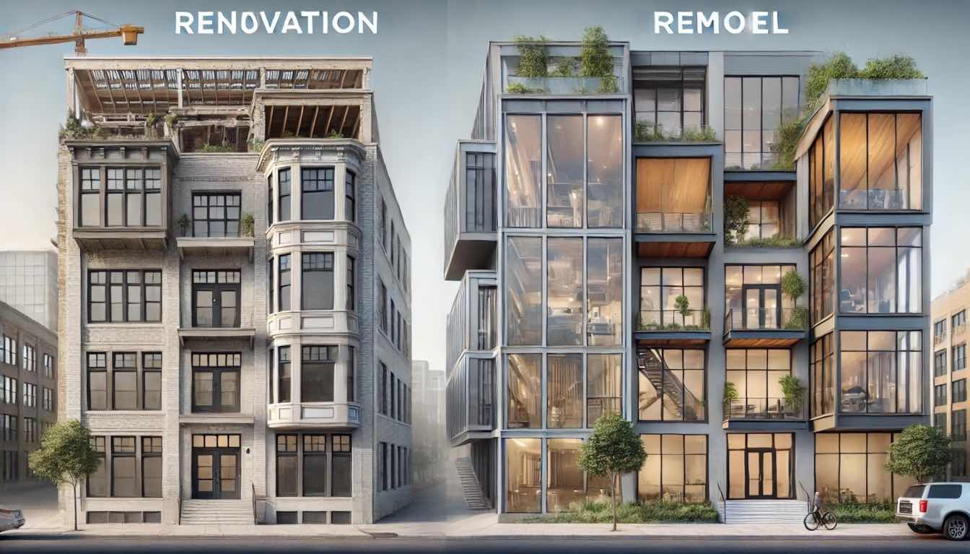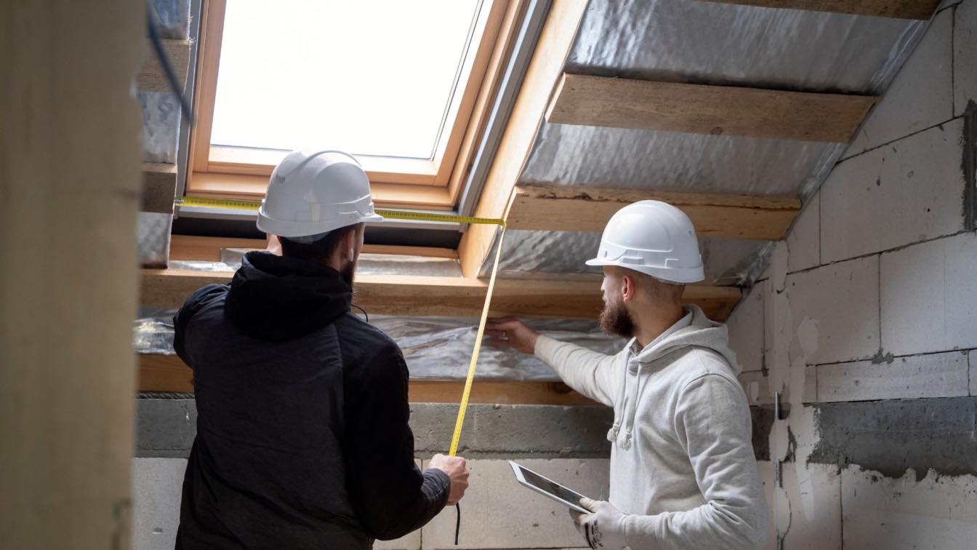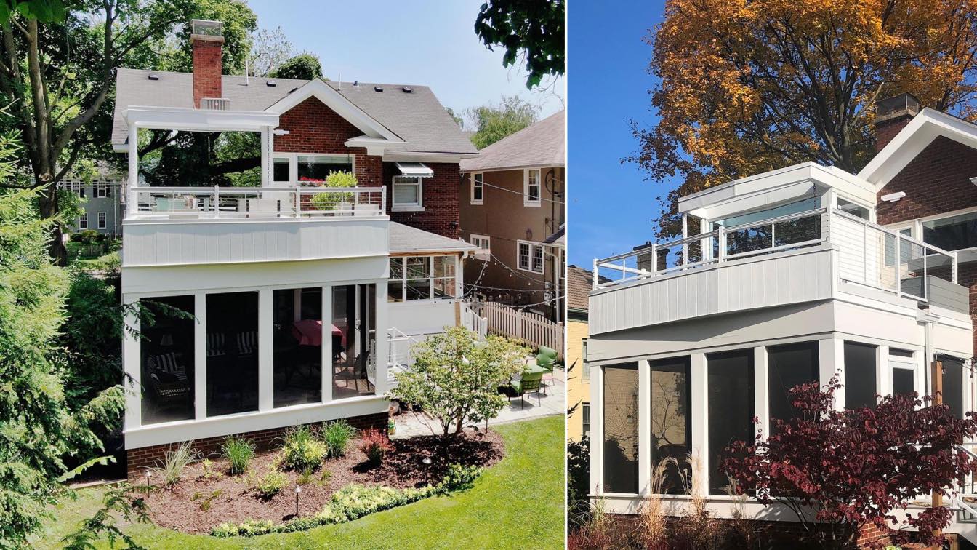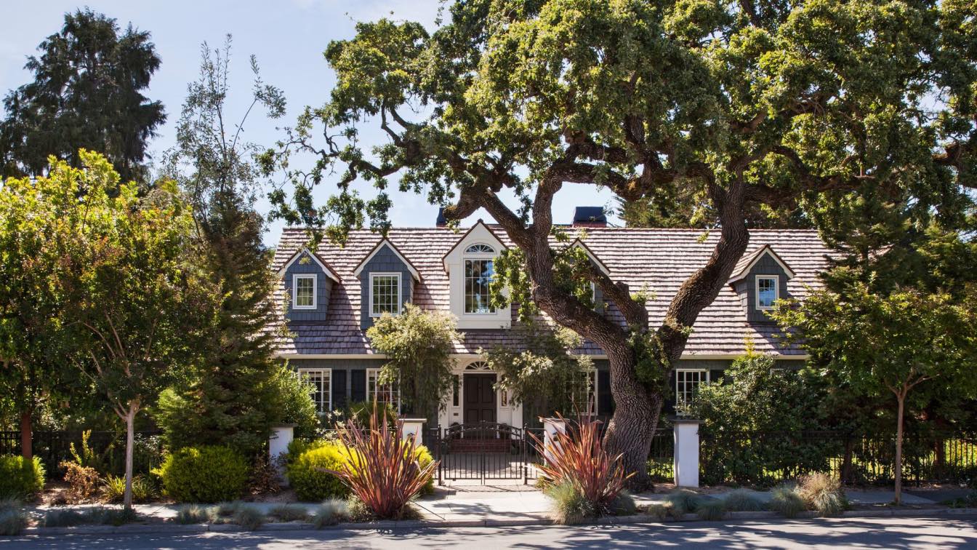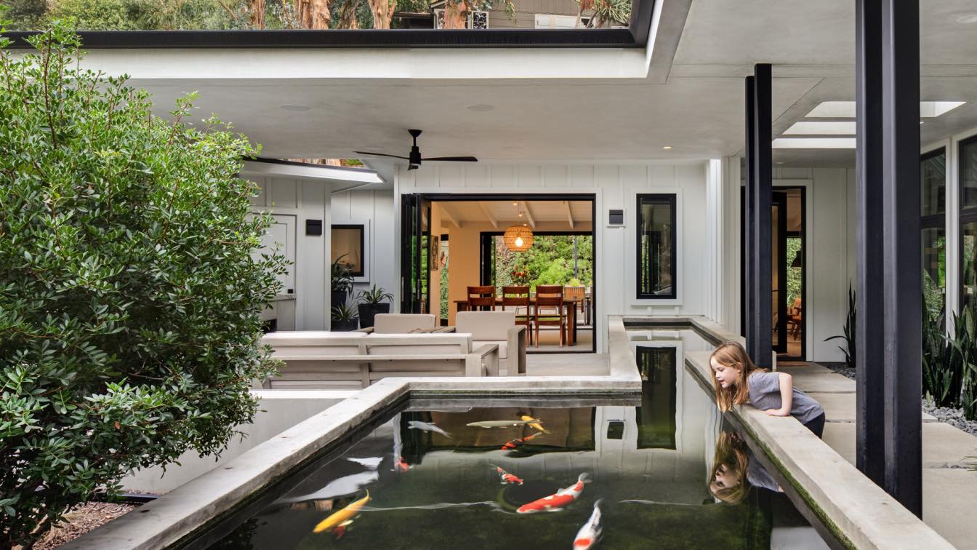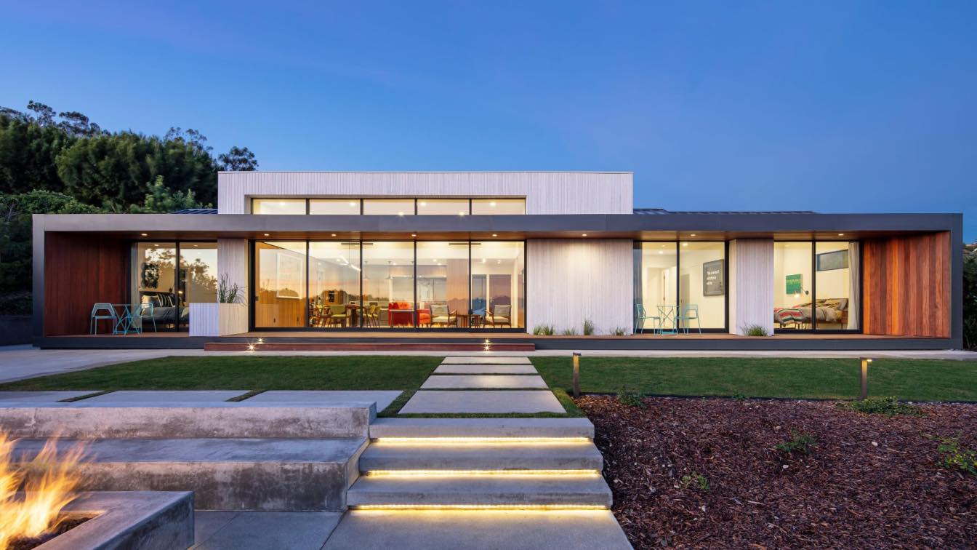Perched above Boulder, Colorado, the Low Rider Project is an alpine retreat that masterfully blends bold, contemporary design with the charm of its traditional Rocky Mountain roots. This striking renovation, envisioned by Boulder-based Flight Architecture’s principal Laura Marion and architectural designer Nathan Morin, harmonizes the homeowners' v...
Architecture firm
Flight Architecture
Location
Boulder, Colorado, USA
Principal architect
Laura Marion, A.I.A.
Design team
Laura Marion, A.I.A. and Nathan Morin, Assoc. A.I.A.
Collaborators
RLK Management (General Contractor), Forty-One Fabrication (custom steel and brass work), GFE Structural (Structural Engineers)
Interior design
Laura Marion, A.I.A.
Structural engineer
GFE Structural Boulder, CO
Lighting
Flight Architecture LLC
Supervision
RLK Management
Visualization
Flight Architecture LLC
Tools used
Revit, Morpholio Trace, Adobe Photoshop, Adobe In Design, Microsoft Powerpoint
Construction
RLK Management
Typology
ResidenCal › Edgy Modern- Styled Renovation of a Rustic Mountain Home
Renovation and remodeling are terms often used interchangeably, yet they refer to different processes in home improvement. Renovation involves restoring or updating structures, often keeping the original design intact. On the other hand, remodeling means changing the structure, layout, or both, of a space
Written by
Georgy Nikolin
Photography
Amazing Architecture
If your home is a bit older and outdated, you can remodel it to improve its look and functionality. Whether it’s your kitchen, bathroom, or any of the living spaces, there are a few things you should know about remodeling a house.
Written by
Georgy Nikolin
Are you considering renovating your home? If so, it can be an exciting but challenging process. From budgeting to design ideas, there is a lot to consider when remodeling your home, and ensuring that the project goes as smoothly as possible is key. To help make this process easier for you, we’ve compiled 6 pieces of advice about how remodeling your...
A small 1940 home needing a 2nd floor master suite addition, office, & green roof deck. The owners love the original house, but needed additional luxury & leisure spaces for retirement.
Architecture firm
DII Architecture
Location
Evanston, Illinois, United States
Photography
Black Olive Photographic
Principal architect
Jereme Smith, AIA/ALA
Visualization
Haas DesignWorks, LLC
Construction
Irpino Construction
Client
Ed & Marissa Colgate
Typology
Residential › House, Addition & Remodel
A major addition and home remodel transforms an early 20th century Colonial style Historic Home. Transitional and contemporary design concepts were introduced, respecting and accentuating the historical Architecture of the home. The existing large steep roof and attic with no Architectural character or detail serves as a canvas.
Project name
California Contemporary Colonial 2nd Story Addition and Major Home Remodel
Architecture firm
Andrew Morrall Architect
Location
Redwood City, California, United States
Photography
Jean Bai Photo, Michelle Lee Wilson Photography
Principal architect
Andrew Morrall
Collaborators
Bay Area Custom Homes, Contractor Phase I; Pacific Edge Construction, Contractor Phase II; Village Collection, Custom Millwork and Cabinetry Phase I and II; Simon Bull Fine Art Phase I & II
Structural engineer
BKG Structural Engineers
Environmental & MEP
A1 Green Energy
Typology
Residential › House
Play hard, then rest hard. That's the motto of this family whose home provides thoughtful places of activity and quiet. But it wasn't always this way for this little "house in the hollow" in Laguna Beach. Nestled down into a small, unusually shaped site, it was dark, choppy, and lacking the kinds of space a young power-couple needs to raise their p...
Project name
One Fish, Two Fish
Architecture firm
Anders Lasater Architects
Location
Laguna Beach, California, USA
Photography
Chad Mellon, Mellon Studio
Principal architect
Anders Lasater, Christine Miller
Design team
Anders Lasater, Christine Miller
Interior design
Anders Lasater, Christine Miller, Owner
Structural engineer
Burke Structural Engineering
Landscape
Anders Lasater Architects
Supervision
Anders Lasater Architects
Visualization
Anders Lasater Architects
Tools used
Revit, Enscape
Construction
Fair Construction Management
Material
Wood frame, James Hardi cement board siding, metal roofing, poured in place concrete
Typology
Residential › House
This full gut remodel was realized for a design minded couple moving from New York back to LA. Making the transition back to sunny California, the couple had visions of keeping doors and windows open year-round. Self-proclaimed foodies, they were looking forward to weekend gatherings and being able to entertain inside and out.
Project name
Crestridge Residence
Architecture firm
Colega Architects
Location
Rancho Palos Verdes, California, USA
Photography
Manolo Langis
Interior design
Colega Architects
Structural engineer
Polytech Consulting
Landscape
Gaudet Design Group
Construction
Colega Architects, Maycliff Homes
Typology
Residential › House

