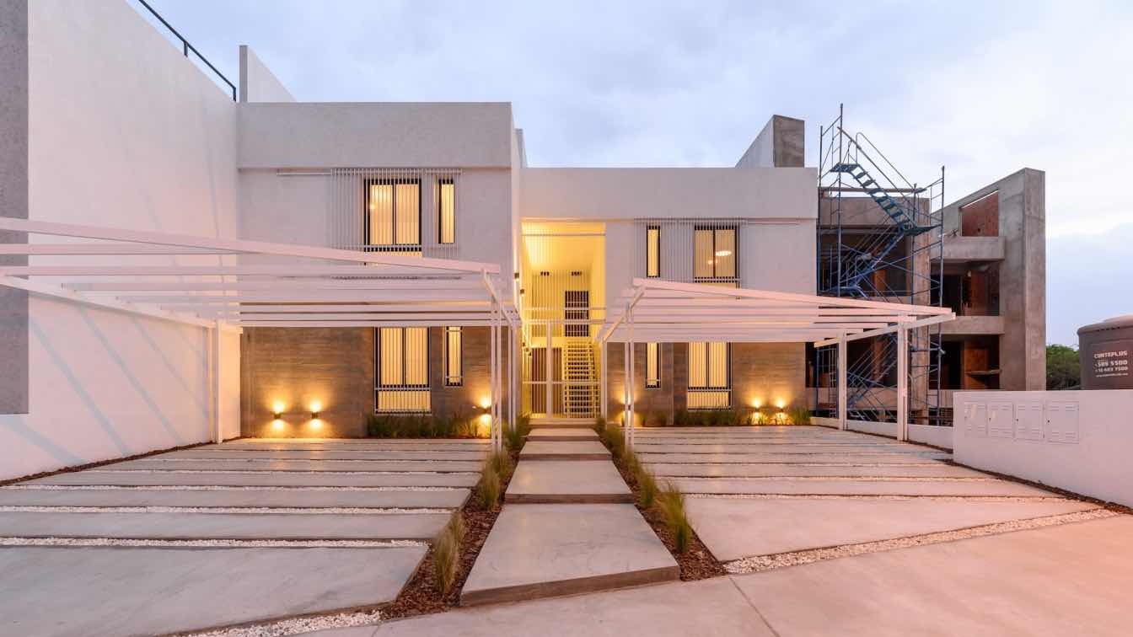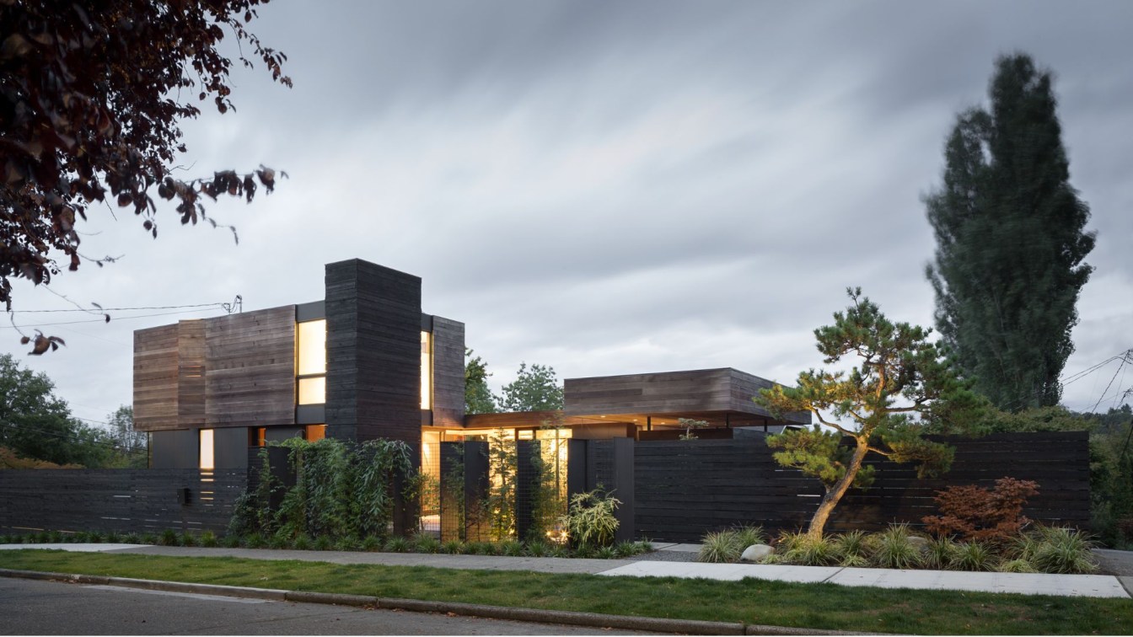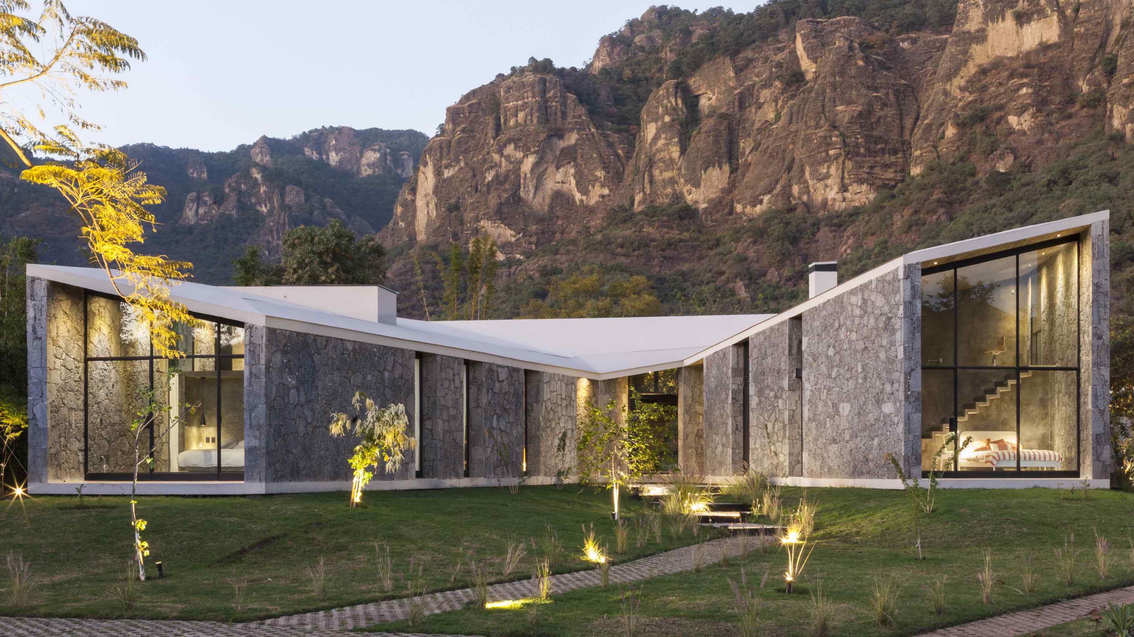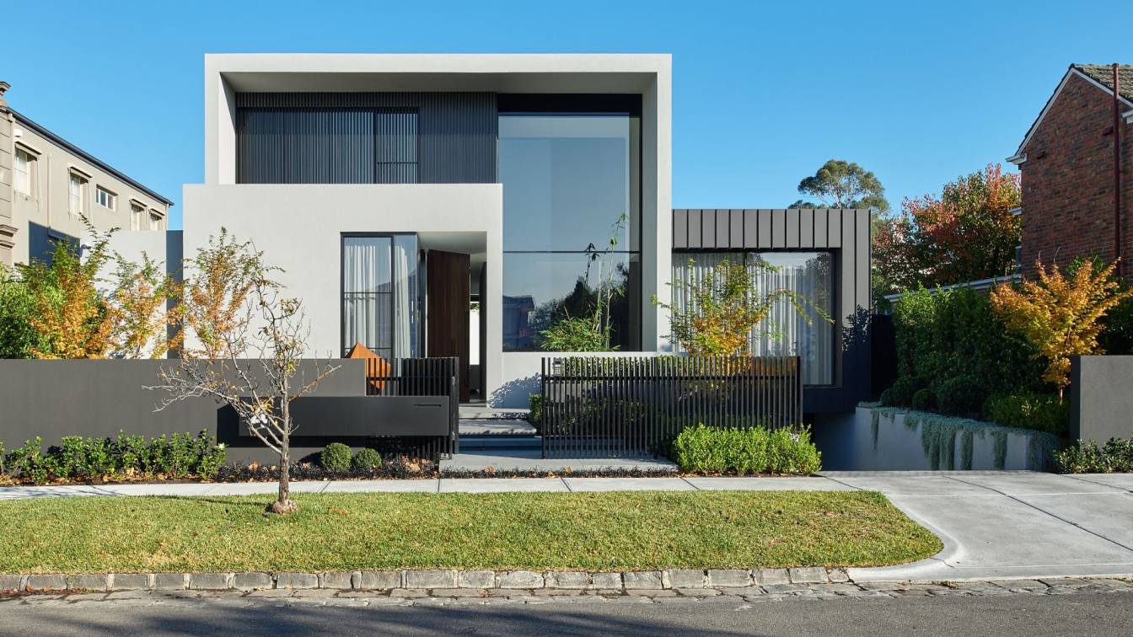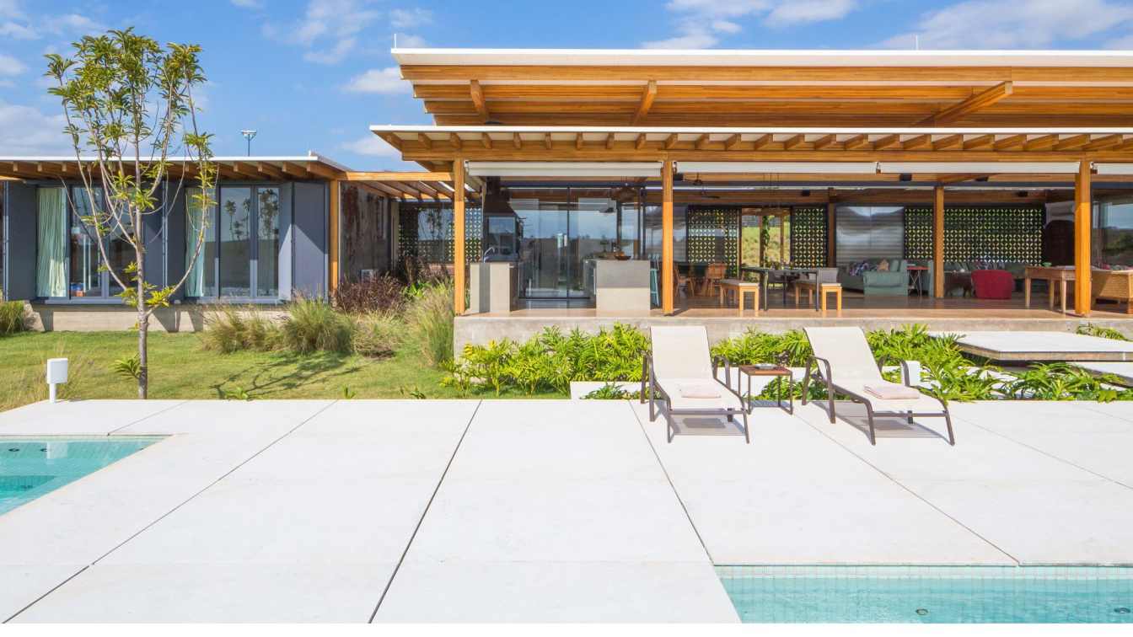Assignment:
Garcia + Quiroga arquitectura y construcción: The assignment consisted of the development of a real estate project for a housing complex. It began with the selection of a 376 m² plot of land, followed by the project, direction, and construction management of the PH (Horizontal Property) consisting of 4 functional units of 80 m² each. A plot between party walls was chosen, in a block located on the coast of the La Cañada stream, along its natural course before being channelized. The neighborhood is within the first ring road of the city of Córdoba, and its strategic location makes it an increasingly sought-after neighborhood, with large green spaces, commercial facilities, and views of the Cordoba hills.
Densification and Architecture as a response to a real estate project:
The zoning regulations allow the construction of four functional units per plot, making it initially attractive to any investor and simultaneously sustainable in urban terms. However, due to the small size of the lots and height restrictions, the complexity for this investment project lies in how to provide quality of life and maximize the favorable conditions of the site without resorting to compact typologies.
From this typological exploration arises the incorporation of 2 internal courtyards, one in each block of the complex. Taking full advantage of the party wall condition, the internal courtyards create new relationships between indoors and outdoors and maximize the social space of the houses, providing them with illumination, cross ventilation, and great spaciousness in the interior spaces.

4 homes:
A common double-height entrance hall allows access to the four homes. The ground floor typologies have their own garden and internal courtyard, connected by the living area. This maximizes the possibilities of using the home, allowing the opening of all doors and windows, creating a diffusion between indoors and outdoors. The units located on the upper floor have a balcony and their own terrace. The windows facing the internal courtyard allow direct illumination and cross ventilation in the living room, kitchen, and dining area. A spiral staircase provides access to a spacious terrace with a barbecue and pergola for solar protection, where views of the hills can be appreciated.
All typologies have two bedrooms, two full bathrooms, living-dining-kitchen area, and an extra flexible space in relation to the internal courtyard that can function as an extension of the living area or as a home-office.
Industrial manufacturing and strong local materiality:
A premise of the project was the presence of ironwork as a protagonist within the complex, taking advantage of the extensive experience of the clients in the manufacturing of steel elements. The project combines the purity of white walls with the robustness of exposed concrete and the subtlety of details in steel. In this way, the combination of traditional local materials with industrial metal finishes was sought. As a result, a synergy was achieved between the traditional construction of Cordoba with ceramic hollow brick walls, exposed reinforced concrete, plaster, and rustic textures, and the metal pieces such as stairs, pergolas, railings, and mobile sunshades produced in the factory with modern technology. In a quest to unite two worlds, industrialized metal structures crown tradition.









































