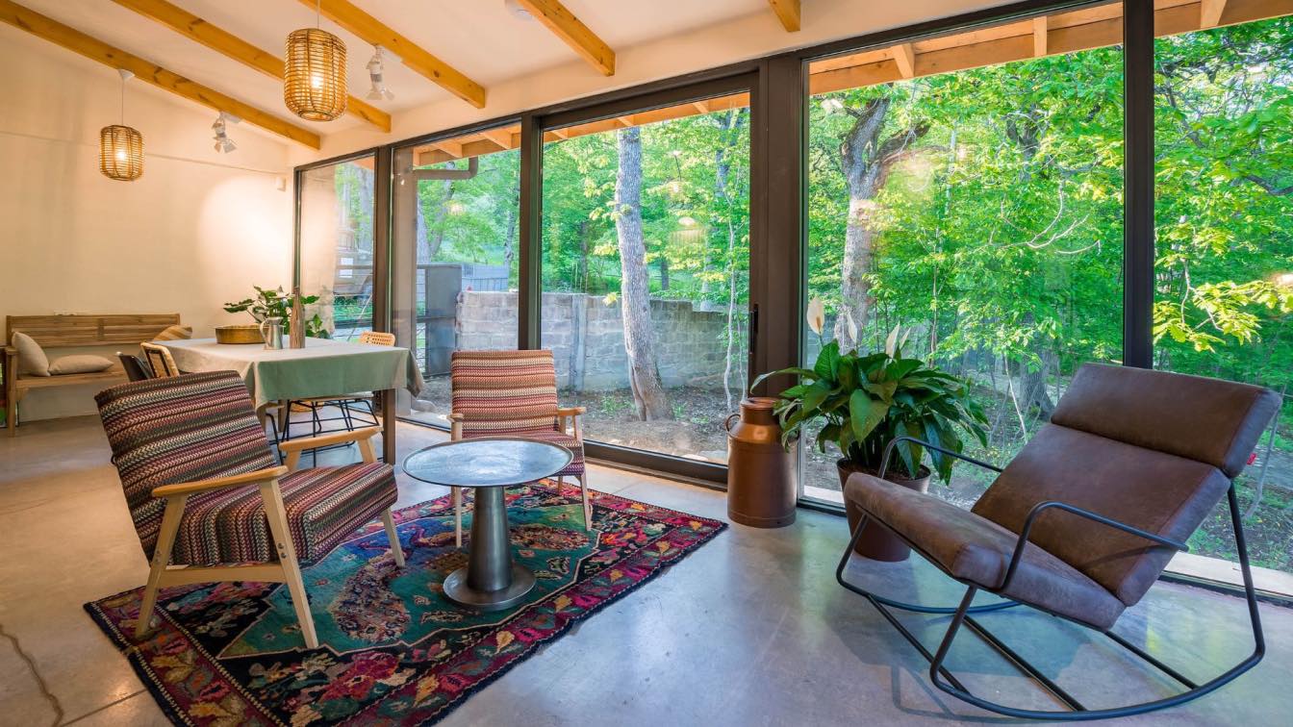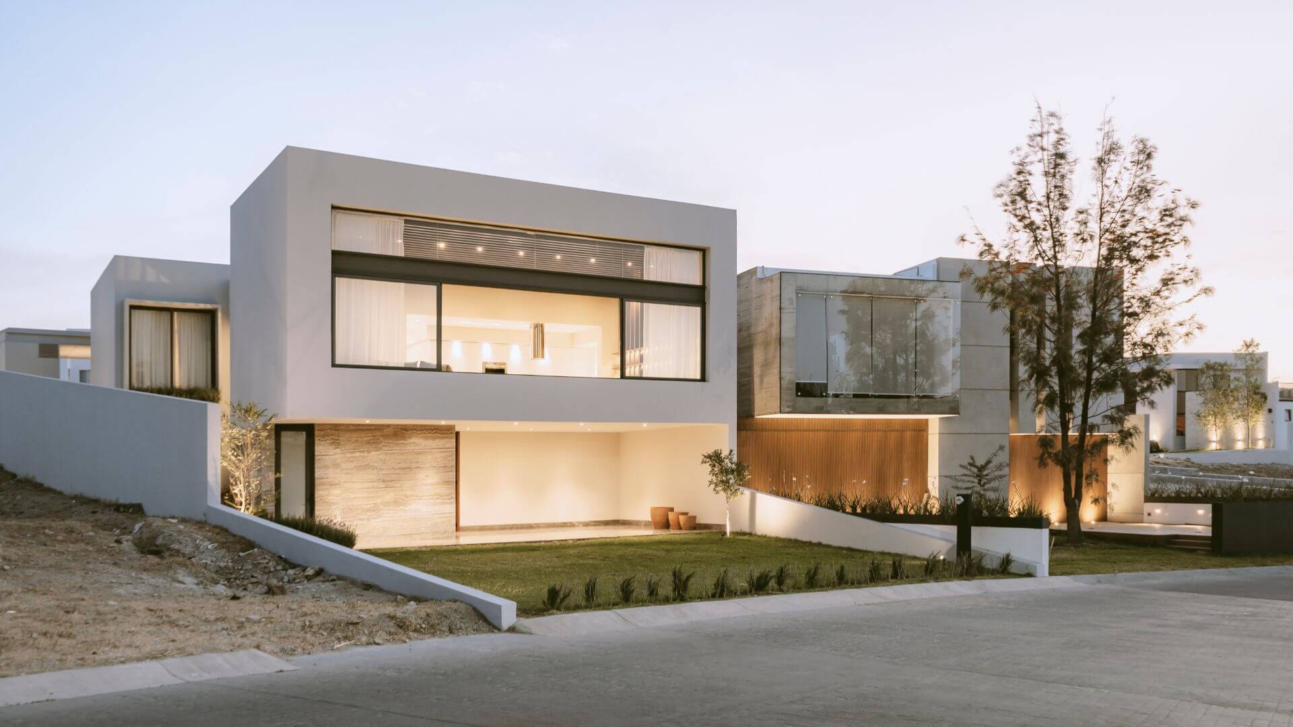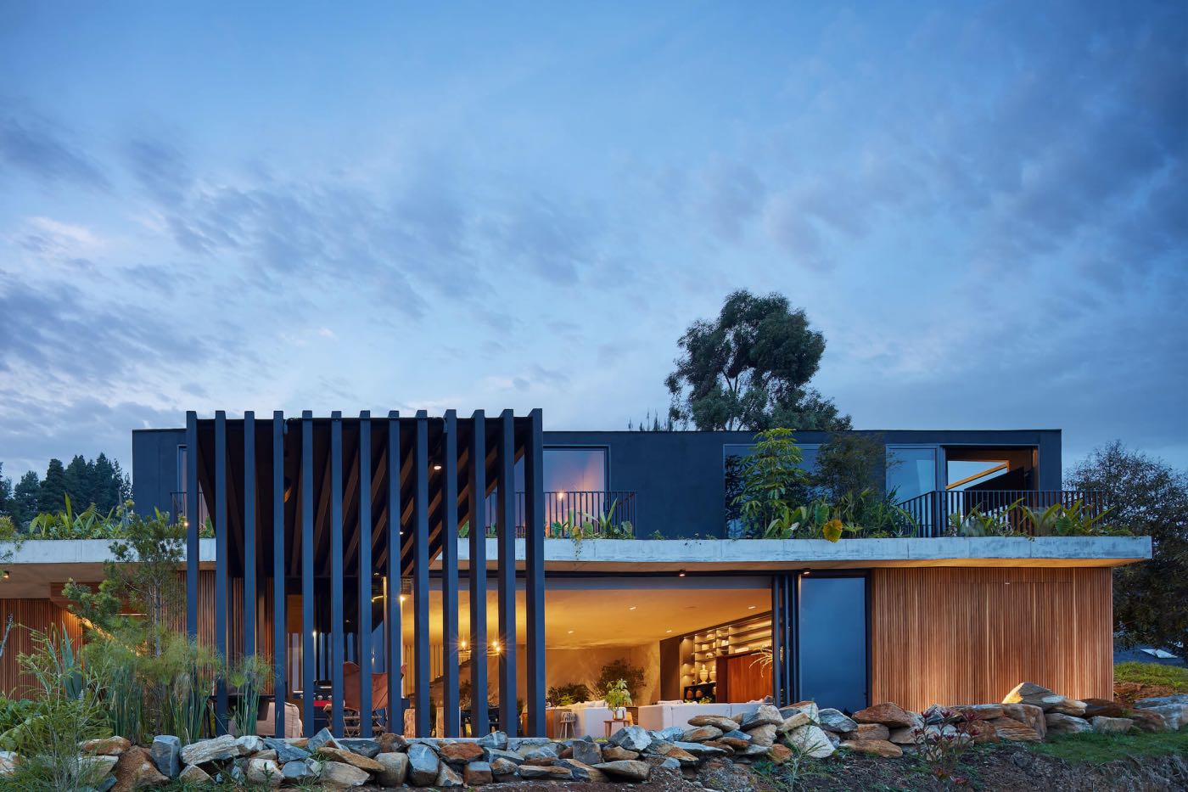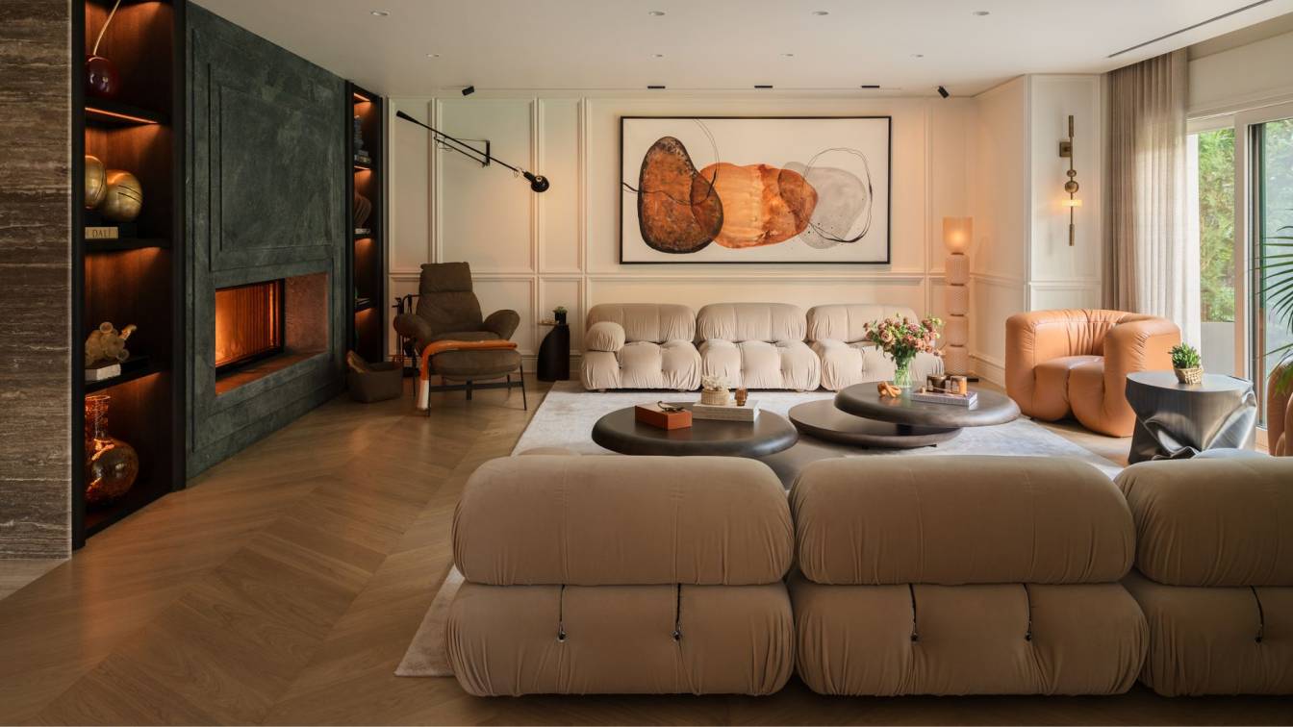Leone Loray Arquitectos: Casa Tuti is located in the Terralagos neighborhood, in front of a large lagoon. It is a pure and white volume that plays with its wings on the upper and lower floors, where its flight is the skeleton that intervenes throughout the entire route of the house. Within this, a large water mirror appears on the façade, which accompanies the route of the house, generating an effect of continuity with the lagoon, entering a visual mood as we enter. The ground floor is responsible for offering the endless emotions that are generated when entering the interior. A double-height circulation route ends in the living room and kitchen space, where the visuals are enhanced and related to each public space of the house; The semi-covered space, in parallel, as a transition between the empty and the full, completes the connection with the site.
Likewise, the heart of the house is made up of a central patio, which allows you to circulate throughout the house contemplating the greenery and breathing through it. The sky inside the house generates feelings of freedom and intensifies respect for the environment. Its upper floor protects the private part, where the two children's rooms are located, along with a multipurpose room, the main master, and as the star of the house, a room designed to have a beautiful view accompanied by a jacuzzi, that with its circular shape, a skylight is replicated above it. All rooms have expansion to enjoy the greenery and its lagoon.
The house uses the material as part of the concept, being that white and wood, both in floors, stairs and wall coverings, transmit warmth to a pure white volumetry, which is perforated through PVC carpentry, with a measure important that they allow green to be linked to the interior and produce a link between exterior and interior.






















