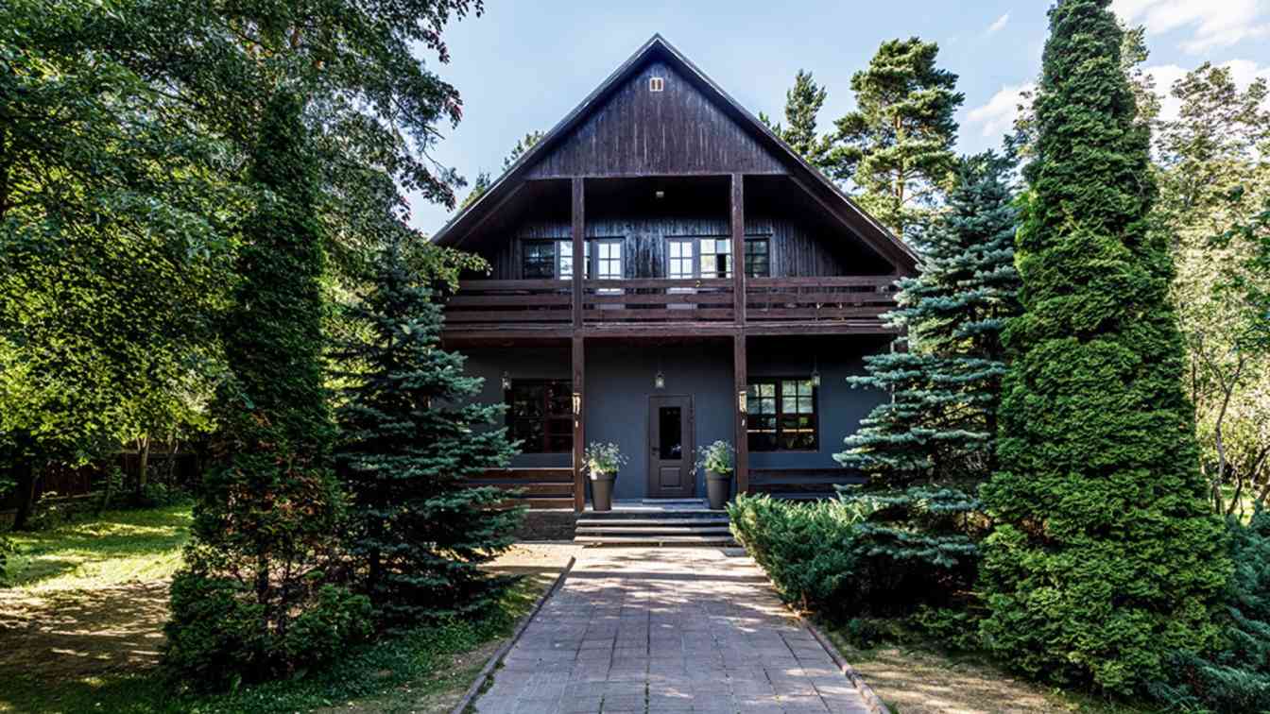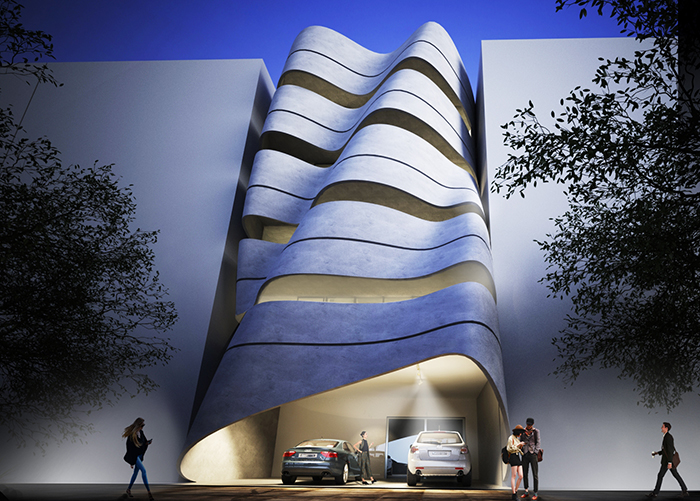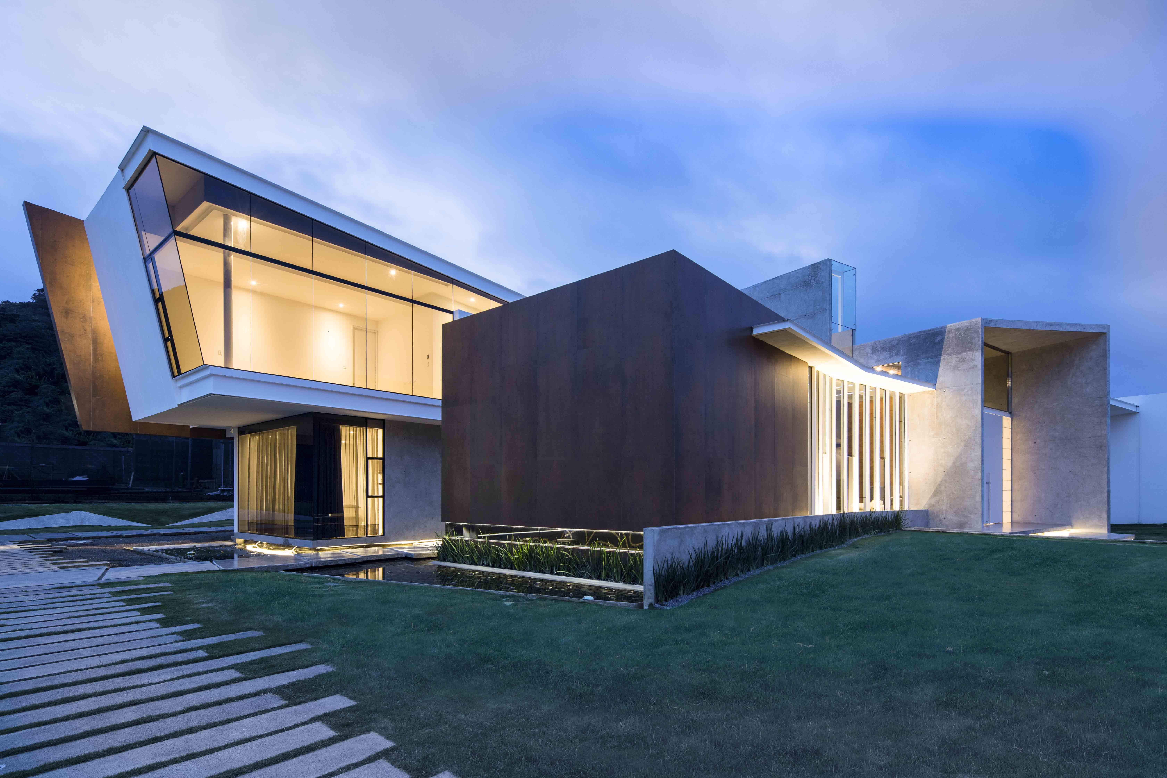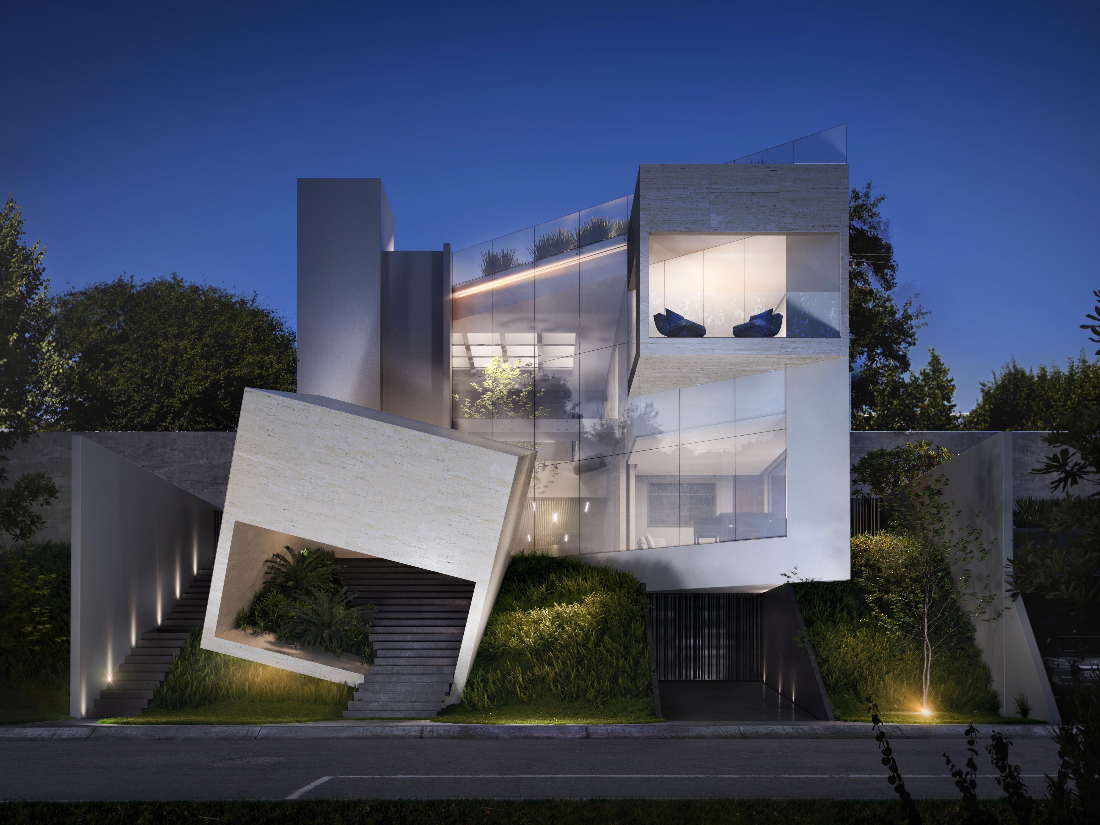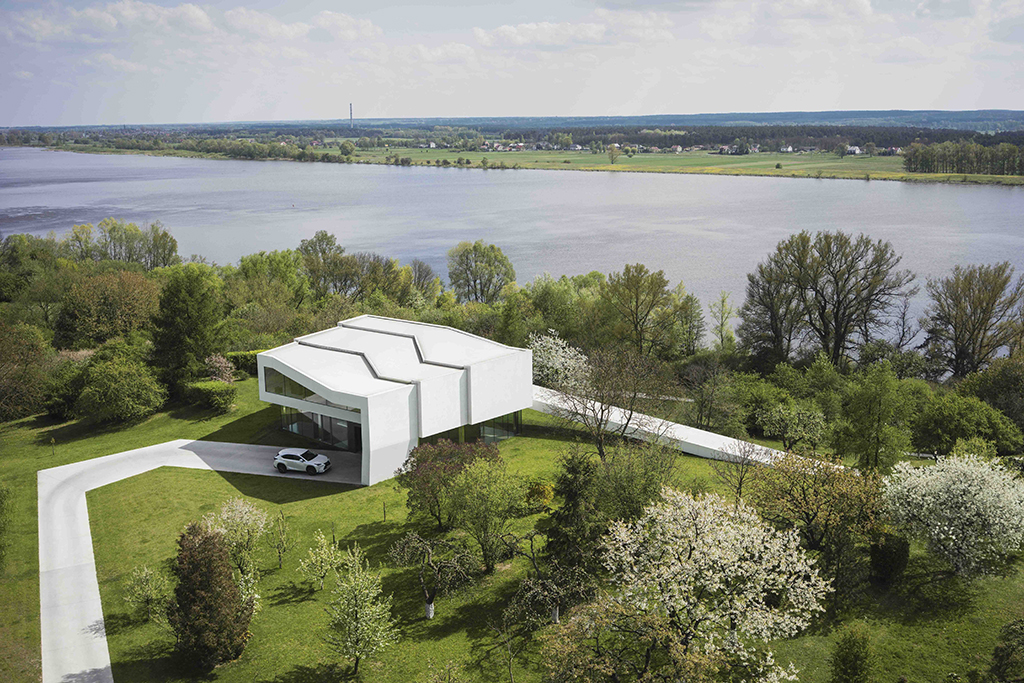Nestled in the historic village of Nikolina Gora, just outside Moscow, this 230 m² house is surrounded by towering trees and fragrant lilac bushes, seamlessly blending into the creative heritage of its storied surroundings — once home to writers, architects, and artists. Originally built in the late 1990s with materials available at the time, the house has now been thoughtfully revitalized while preserving its authenticity. Interior designer Irina Tatarnicova approached the renovation with a philosophy of minimal intervention, ensuring the home’s history and spirit remained intact.
The owners — a young, creative family working in the film industry — have four children: three boys and a girl, who was born during the renovation. From the outset, the project carried the working title Professor’s Dacha, reflecting the family’s vision of a tranquil country retreat where cherished traditions intertwine with lively gatherings, intimate concerts, and literary evenings.
Rather than imposing drastic changes, Tatarnicova focused on subtle refinements that enhance the home’s inherent character. The walls remained untouched, the original layout preserved, and the ceilings on the second floor were opened up to expose wooden beams, introducing a sense of lightness and airiness. Interior doors were replaced, cast-iron radiators installed, and an Italian Piazzetta stove was added to the terrace, casting a warm, almost fairytale-like glow.

The first floor unfolds at an unhurried country pace. An entryway with an old wooden staircase leads to the upper level, while the kitchen, study, guest bedroom, and bathroom are situated nearby. At the heart of the home is the spacious living room-terrace, where a stove stands against a backdrop of panoramic windows overlooking the garden. Mornings here are bathed in golden sunlight filtering through the foliage, creating an ever-changing play of light and shadow.
The second floor offers a more intimate, private retreat. The parents’ bedroom connects via a generous balcony to the children’s room, shared by two sons, while the teenage son’s bedroom features a unique highlight — access to the roof, where he escapes to dream beneath the stars. A bathroom and a small walk-in closet, seamlessly integrated into the stair landing, complete the space.
Vintage and antique pieces sourced from markets in Russia and Italy bring a lived-in charm to the interiors, each object carrying a story that adds depth and character. Special attention is drawn to the handwoven carpets from India and Nepal, their rich patterns and earthy tones blending harmoniously with the home’s nature-inspired palette. Yet the true soul of the interior lies in the collection of paintings by Yevgeny Antonov, the homeowner’s grandfather and a member of the Union of Artists. These inherited works infuse the space with quiet lyricism, reinforcing the family’s deep connection to their artistic roots.





















