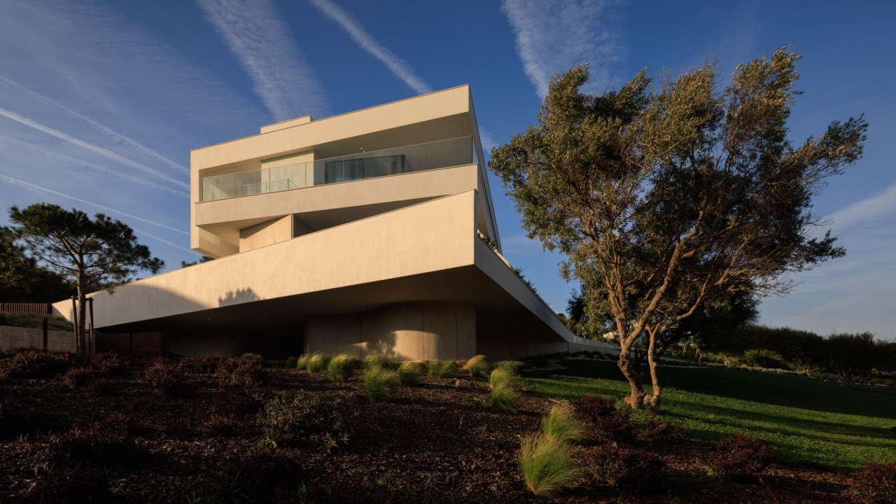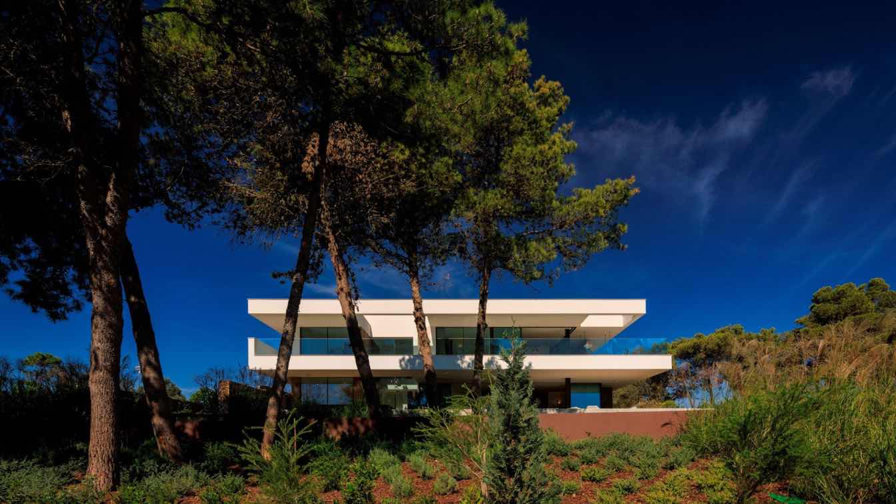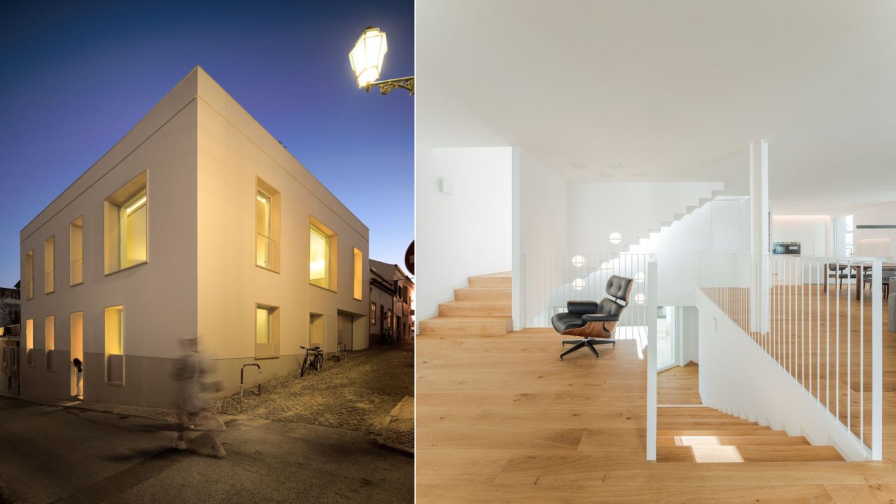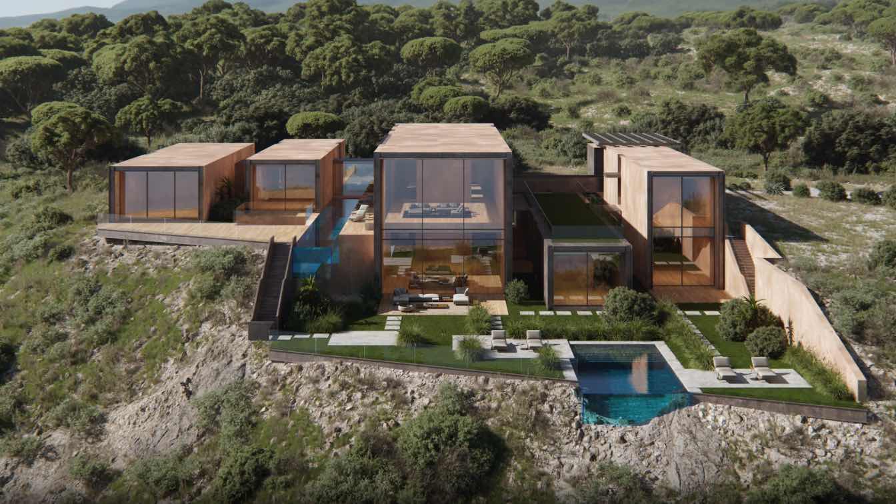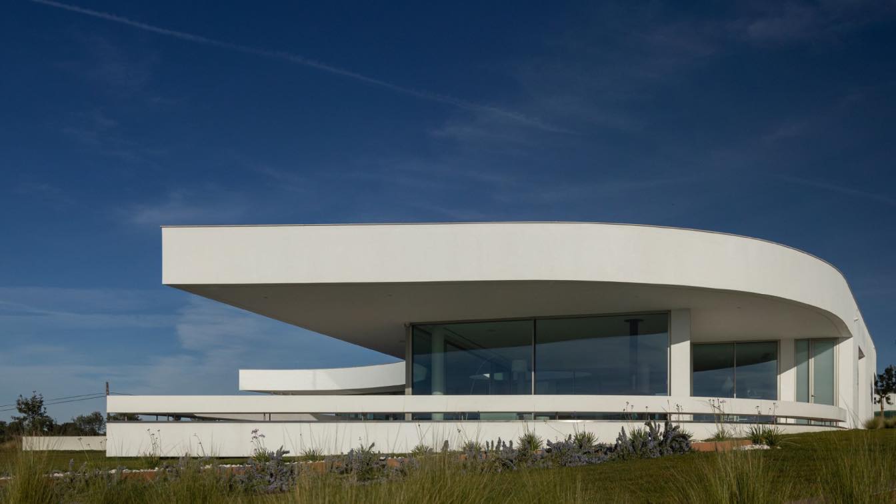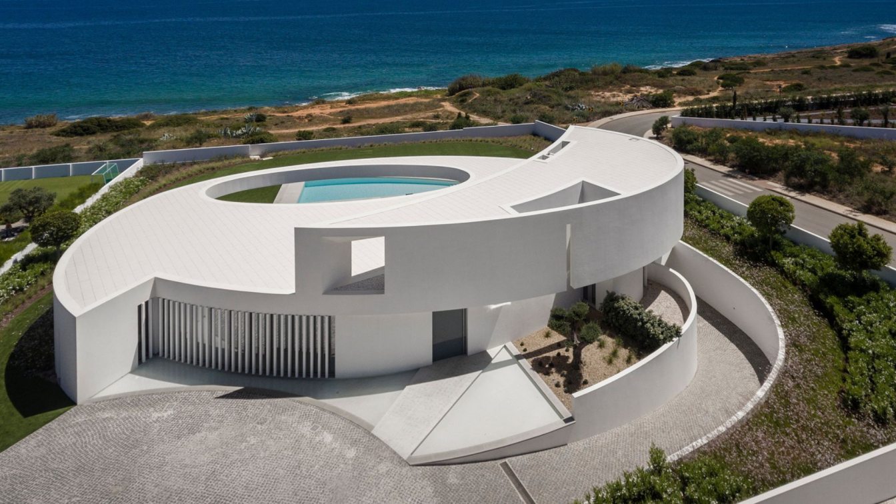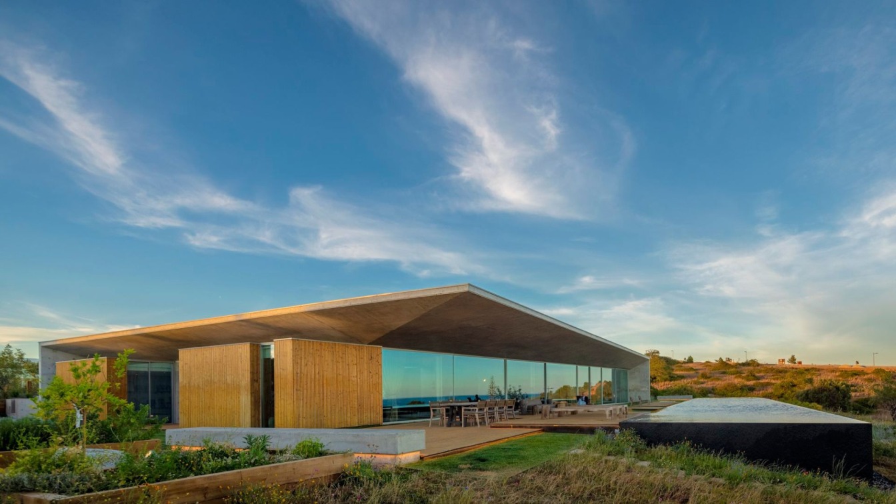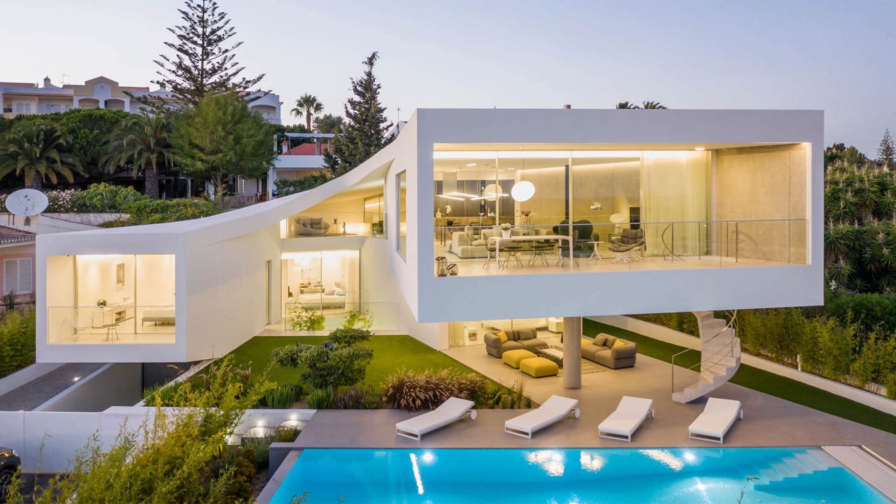The house is called Casa da Ria as it is near the Alvor Estuary, over which it has panoramic and ever changing views due to the varying tides. The plot is extensive and slopes steeply to the north-west, where the wide views open up to the east and south and the light intensifies. Here, the outdoor spaces and shadows become more appealing.
Architecture firm
Mário Martins Atelier
Photography
Fernando Guerra / FG+SG
Principal architect
Mário Martins
Design team
Nuno Colaço; Sónia Fialho; Mariana Franco; Raquel Cravinho
Structural engineer
Nuno Grave Engenharia
Landscape
MundoVerde - Arquitetura Paisagista e Ambiente
Construction
Marques Antunes Engenharia Lda
Material
Concrete, Wood, Glass, Steel
Typology
Residential › House
Casa Morena is situated on a plot with verdant pine trees, a place where the view becomes lost in the green of the surrounding area and the immense blue of a bay.
Architecture firm
Mário Martins Atelier
Photography
Fernando Guerra / FG+SG
Principal architect
Mário Martins
Design team
Nuno Colaço; Sónia Fialho; Susana Jóia; Mariana Franco; Ana Graça
Structural engineer
Nuno Grave Engenharia
Landscape
HB-Hipolito Bettencourt - Arquitectura Paisagista, Lda.
Construction
Marques Antunes Engenharia Lda
Typology
Residential › House
The project affects a property, in the bedroom drawer, which was the subject of a previous demolition of an old 2-story building, formerly intended for habitation. The property is an integral part of the intramural urban fabric of Lagos, in front of the Church of S. Sebastião.
Architecture firm
Mário Martins Atelier
Photography
Fernando Guerra / FG+SG
Principal architect
Mário Martins
Design team
Rita Rocha, Sónia Fialho, Susana Caetano, Susana Jóia, Ana Graça
Structural engineer
Nuno Grave Engenharia
Construction
Marques Antunes Engenharia Lda
Typology
Residential › House
The project had to take into account the main requirement of the local municipality: the house should be practically invisible, minimally change the local landscape and not stand out in the environment, since the cliff in which it is located is clearly visible from the downtown.
Project name
Hidden House in Portugal
Architecture firm
Kerimov Architects
Tools used
Autodesk 3ds Max, Corona Renderer
Principal architect
Shamsudin Kerimov
Visualization
Kerimov Architects
Typology
Residential › House
Project name
Casa Alma 18
Architecture firm
Mário Martins Atelier
Photography
Fernando Guerra | FG+SG Photography
Principal architect
Mário Martins
Design team
Tiago Martins; Rui Duarte; Mariana Franco; Ricardo Lopes; Hélder Lima; Rui Santos
Collaborators
Tiago Martins, Mariana Franco, Ricardo Lopes
Structural engineer
Raiz Engenharia, Lda; ElectroEng, Lda
Landscape
Jardim Vista, S.A.
Supervision
Nuno Grave Engenharia
Construction
New Paradigm
Material
Concrete, Steel, Glass
Typology
Residential › House
Elliptical House is the result of an idea based on a geometric shape and a volume sculpted by the landscape. A balance was sought between fullness and emptiness, weight and airiness, light and shade, or the object and its image. It is a relationship between the real and the imagined, between physical and virtual spaces which are guessed at, to com...
Project name
Casa Elíptica (Elliptical House)
Architecture firm
Mário Martins Atelier
Photography
Fernando Guerra | FG+SG Photography
Principal architect
Mário Martins
Design team
Sónia Fialho, Rui Duarte, Nuno Colaço, Sara Silva, Rui Santos
Collaborators
Window Glasses: Guardia; Window Frames: Cortizo; Sanitary Ware: Catalano, Sanindusa, Grohe; Kitchen: J.Dias; Carpentry: Eduardo Martins&filho, Lda.
Structural engineer
Raiz Engenharia, Lda.
Construction
Ilha&Ilha, Lda
Typology
Residential › House
The name “Casa Libre” is the choice of the owners who worked with our team and who shared their dreams and desires for their permanent home. And why this name for the house? The “house” as a home, around a cosy patio and “Libre” for its transparency, lightness and space of freedom, both architecturally and in actual living.
Project name
Casa Libre (Libre House)
Architecture firm
Mário Martins Atelier
Photography
Fernando Guerra | FG+SG Photography
Principal architect
Mário Martins
Design team
Tiago Martins; Sónia Fialho; André Coutinho; Hugo Correia; Mariana Franco; Susana Jóia
Structural engineer
Raiz Engenharia
Landscape
HB-Hipolito Bettencourt-Arquitectura Paisagista, Lda.
Construction
Ilha & Ilha lda.
Typology
Residential › House, Single Family House
Dorfler House, located in Meia Praia, Lagos - In a condominium of traditional buildings from the 90s, the approach breaks with a bold and elegant architecture with a curvilinear movement turning into two telescopes facing the sea highlighting all its splendor in the city landscape.
Project name
Casa Dorfler / Dorfler House
Architecture firm
Vitor Vilhena Arquitectura
Location
Meia Praia, Lagos, Portugal
Photography
Fernando Guerra | FG+SG
Principal architect
Vitor Vilhena
Design team
Vitor Vilhena Arquitectura
Collaborators
Vitor Vilhena, Fábio Guimarães, Nuno Gonçalves, Dina Moreira, Guilherme Santos, Catarina Augusto
Interior design
Vitor Vilhena Arquitectura
Civil engineer
PLANN Engineer
Structural engineer
PLANN Engineer
Tools used
Autodesk 3ds Max, V-ray, Adobe Photoshop
Typology
Residential › House

