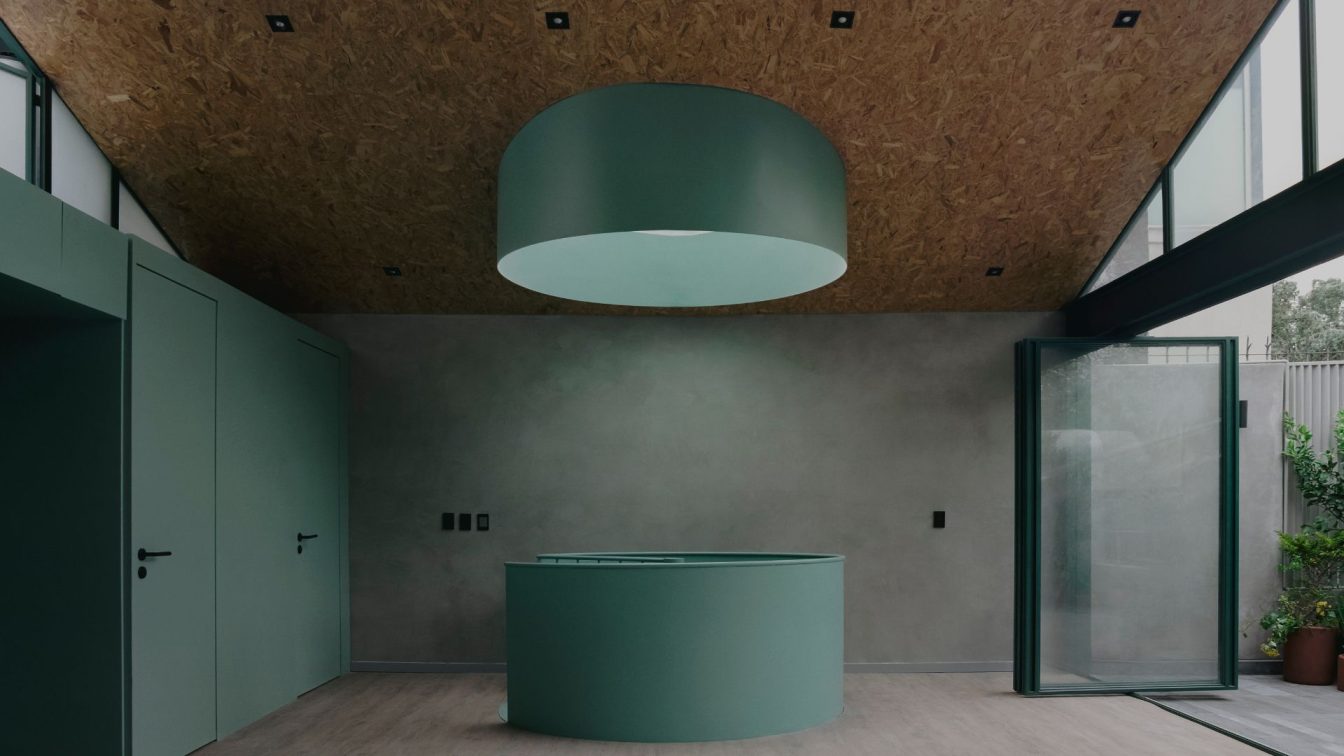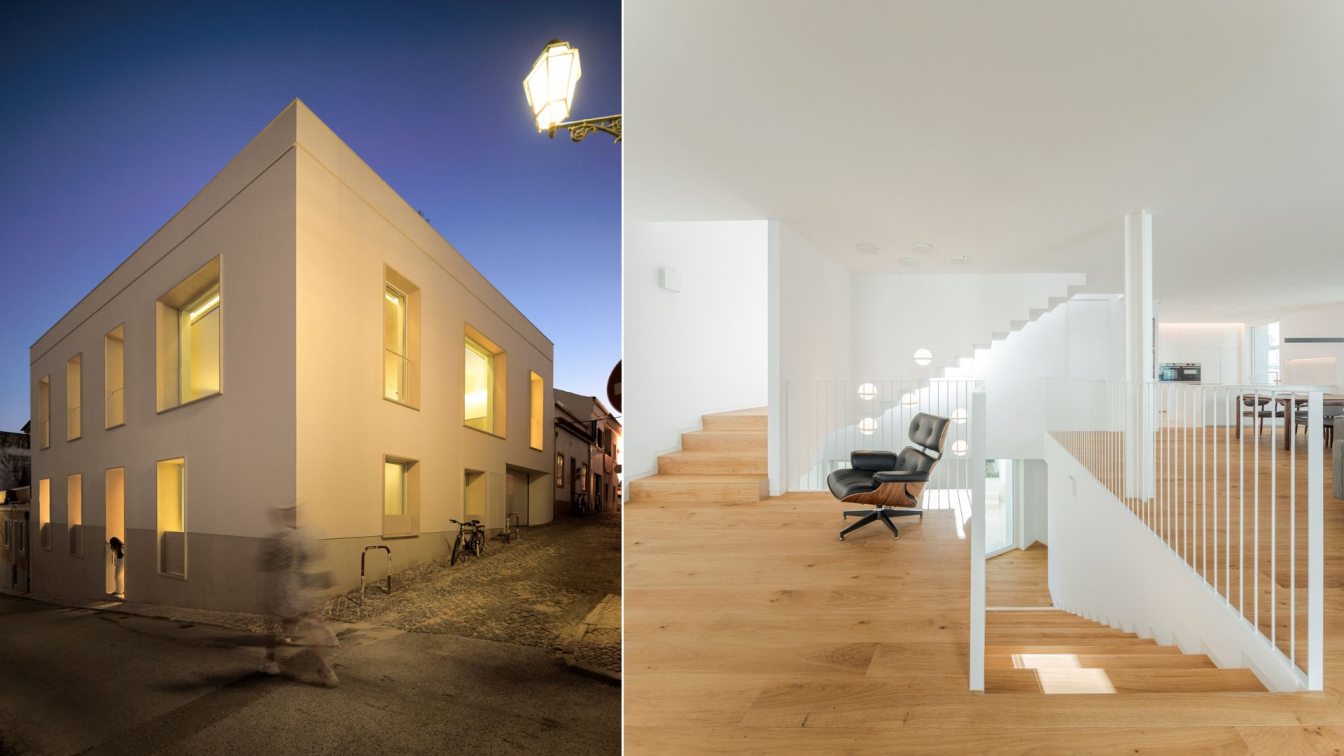The project involves renovating a 1940s house that had undergone several interventions over the years, the most recent being its conversion into office spaces. Located in the heart of the Roma neighborhood, just six blocks from Parque México, the property is situated in one of Mexico City’s most culturally vibrant and high-demand real estate areas.
Project name
Casa Sofia
Architecture firm
AMASA Estudio
Location
Mexico City, Mexico
Photography
Zaickz Moz



