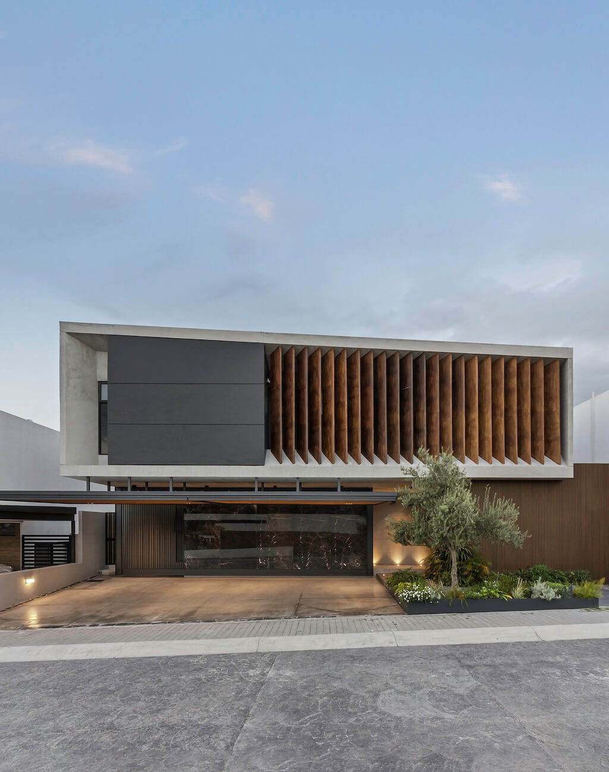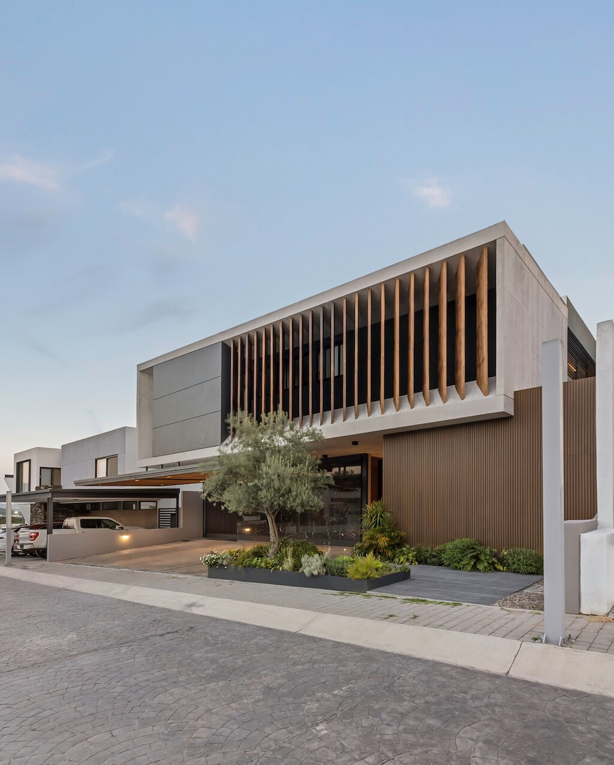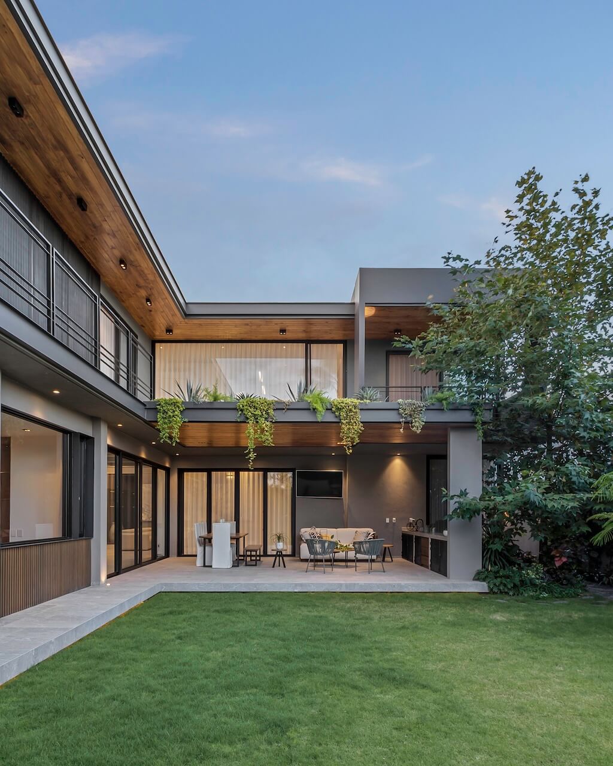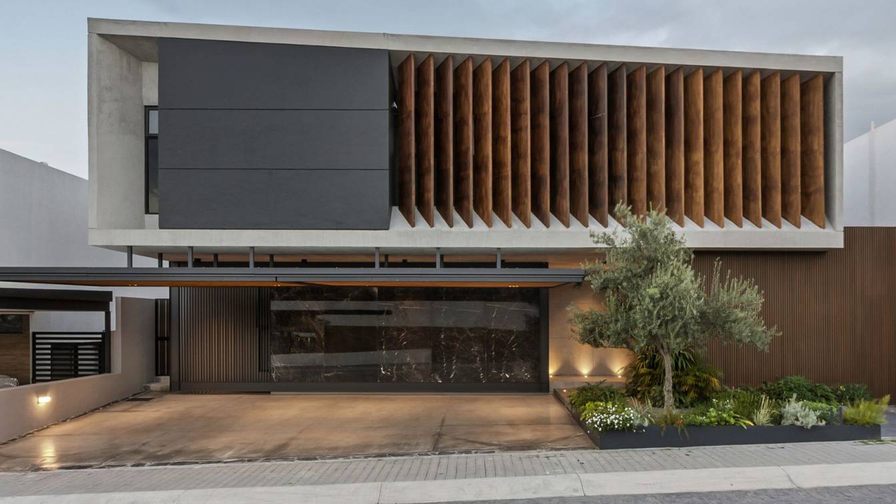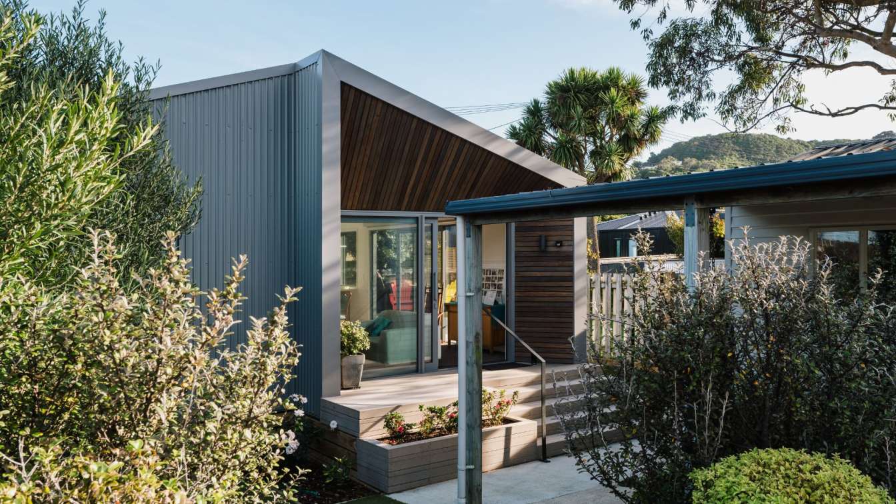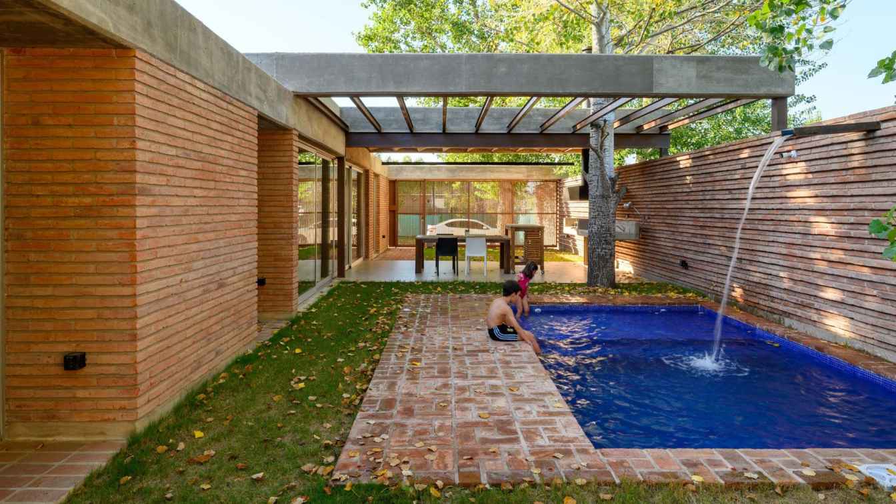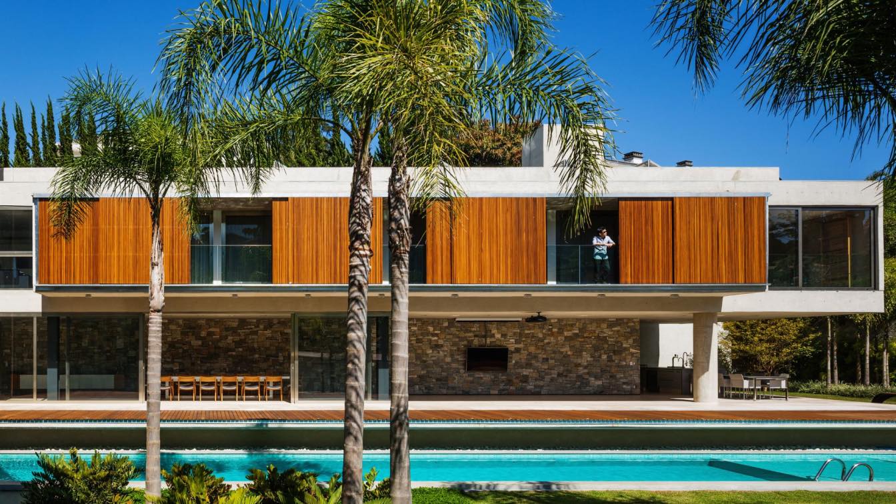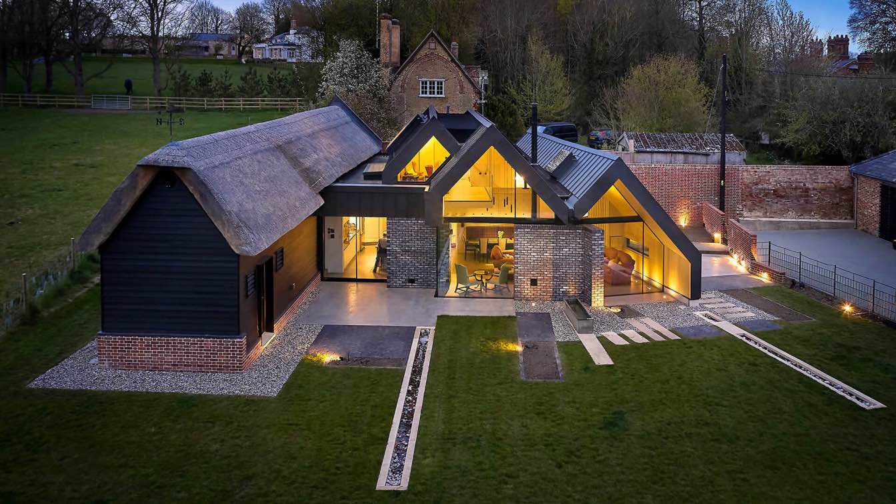Taller Mexicano de Arquitectura (TAMEXARQ): Located in Balcones de Juriquilla, Querétaro, Miura seeks to express contemporary architecture that unifies challenging design with natural finishes, striking projections, and functionality in each of its spaces.
From a dominant exterior volume with vertical axes that add character and passively manage the elements, to an interior that prioritizes spaciousness and natural lighting, each design decision responds to a clear intention. The triple-height living area is enveloped in exposed, natural materials, highlighting the use of wood, marble, and exposed concrete that define the project's atmosphere.
Each space was designed to balance functionality and privacy. The TV room, kitchen, study, and bedrooms remain hidden from the main area, preserving a strategic layout where the living room becomes the guiding nucleus of the project's organization.
Outside, a large garden opens onto a terrace clad in wood and shades of gray, extending the living experience into the landscape, creating a warm and subtle transition between indoor and outdoor spaces.
The design responds to the needs of a family who enjoys sharing, so the social areas connect with a large terrace that coexists with the rear garden, integrating the interior and exterior and showcasing the green views. To control sunlight, the main facade was maintained, almost blind, shielding the rooms from direct light and ensuring that all areas have natural light and garden views.
