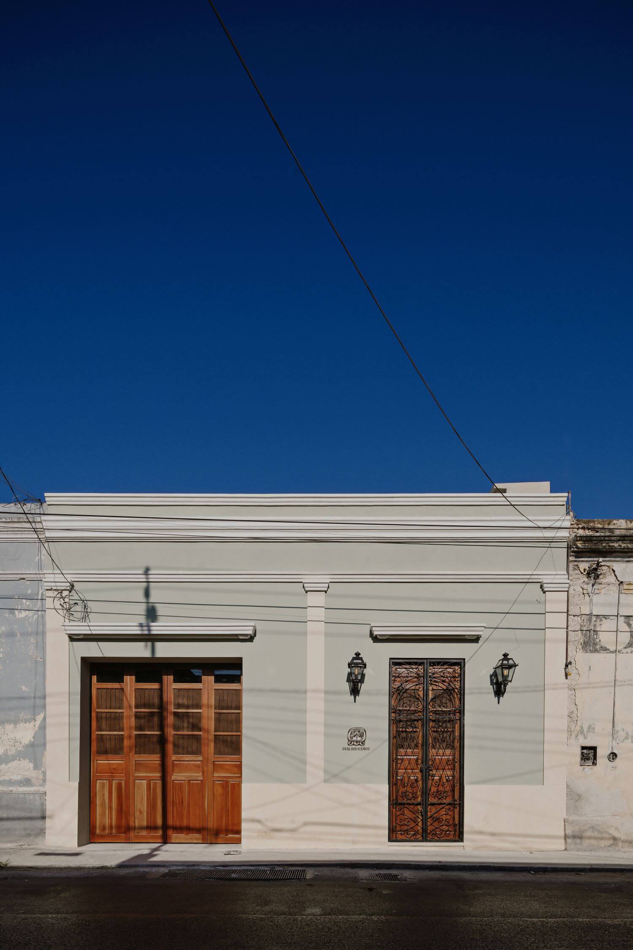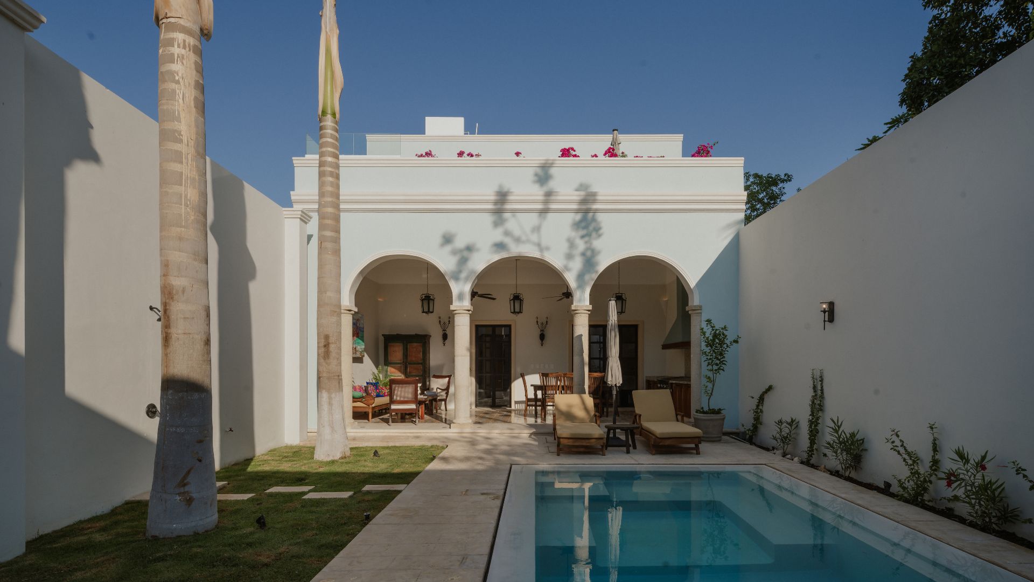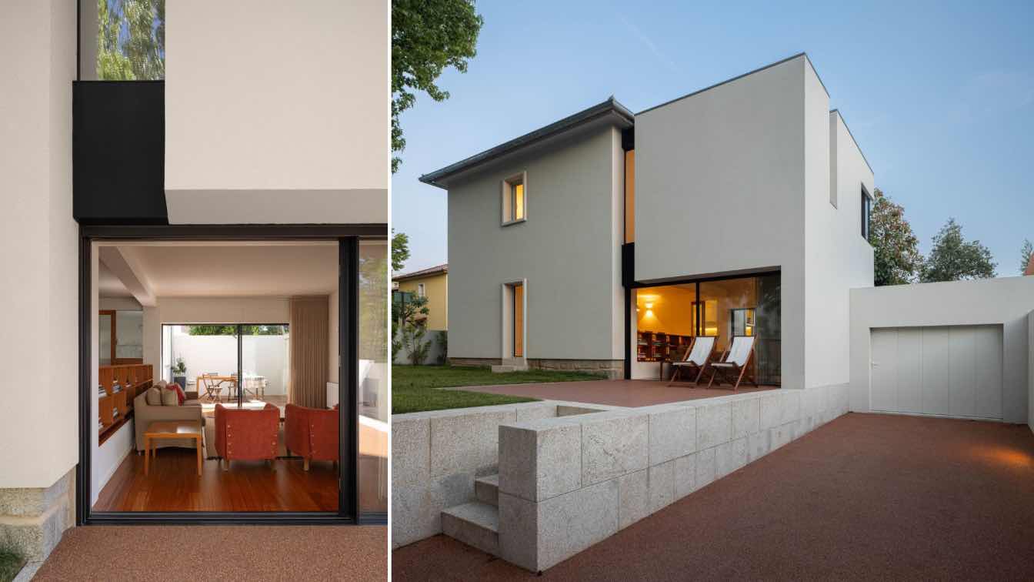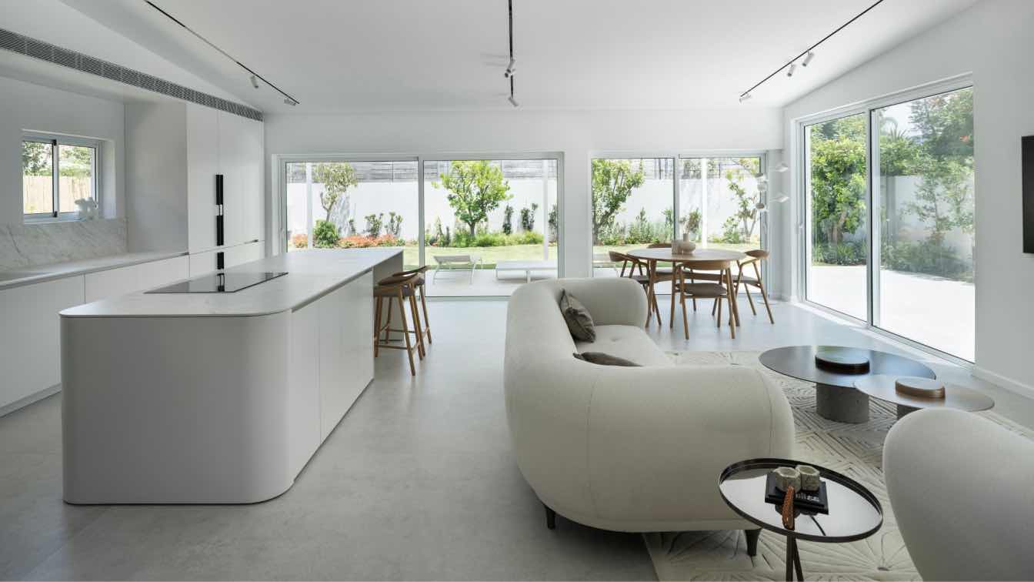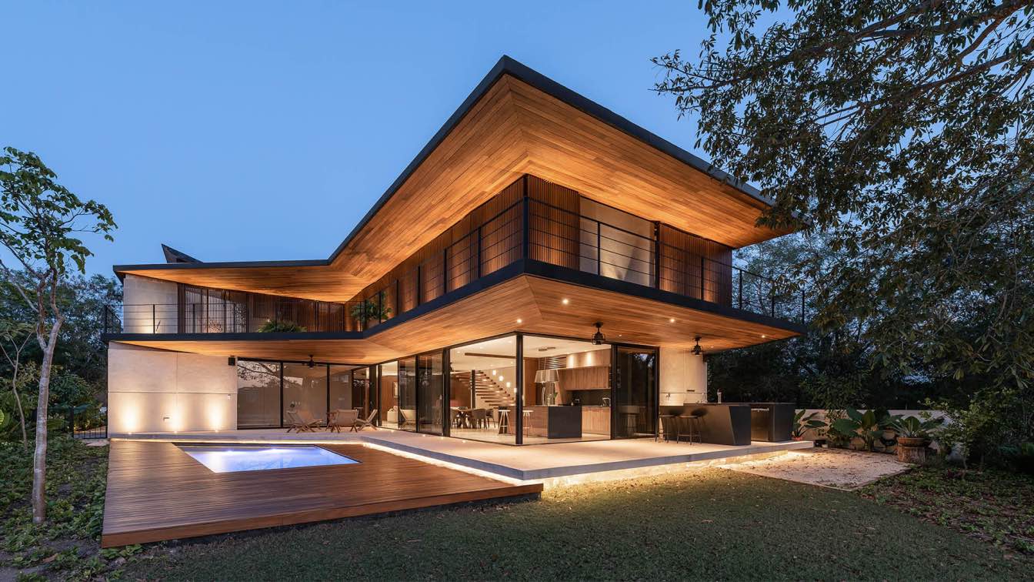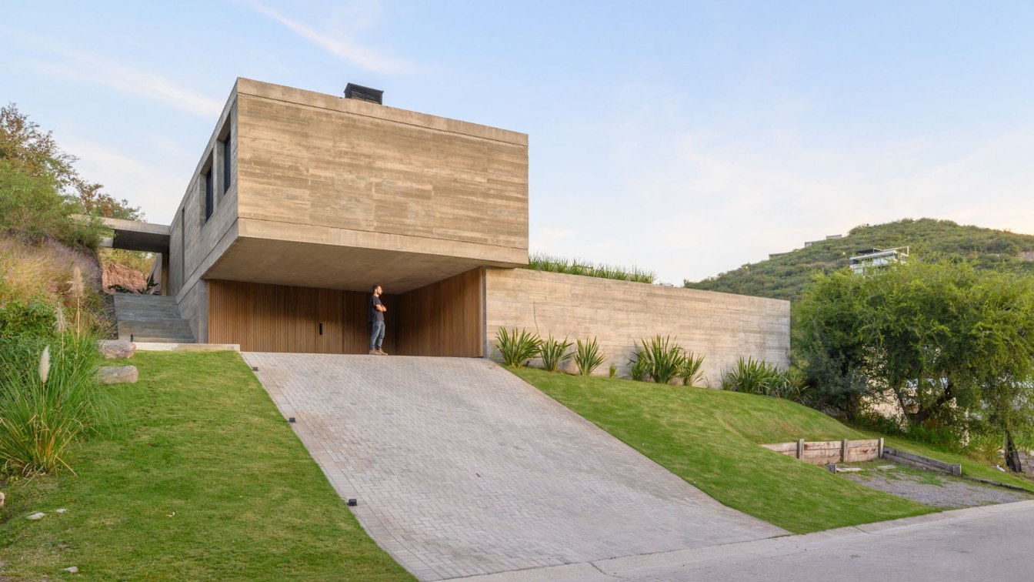Description of the original state
Park Estudio: The following describes the main characteristics of the current state of the property:
Facade:
The façade was with modifications, humidity and signs of deterioration. The conservation of some original moldings with detachments was observed, blacksmith elements in the oxidation state and non-original aggregate elements such as, an access gate to the garage and a fixed glass that blocks pedestrian access.
Architectural Plan:
The architectural plan consisted of three main blocks. The first block consisted of three bays that retained the characteristics original constructive of the property, having ceilings of more than four meters of height, use a construction system of metal beams with wooden supports, and walls masonry loaders, which showed signs of moisture and deterioration. In this block was observed the construction of a mezzanine, stairs and two bathrooms, with Features not belonging to the original construction. In terms of finishes. The block had walls with putty and paint collapsed or in poor condition, in addition to Ceramic floors and decorative moldings, not belonging to the original state. On the part of cancelerías and carpentry, the conservation of original wooden doors was observed lasts, although in a state of deterioration, and the addition of a metal gate already mentioned, that provided vehicular access from the street to the end of the land without interruption.
Between the first and second block was a central courtyard with a floor of concrete, which contained a wooden roof with construction features original, although this was focused in poor condition and at risk of collapse. The second block consisted of a bay divided into three sections, the first It housed a bathroom and the second a vestibular space, both with the same characteristics construction of the first block; the third section did not belong to the original construction, Since there was a change in height and use of different constructive elements, this last section does not have front walls, to allow vehicular passage from the garage to the end of the land.
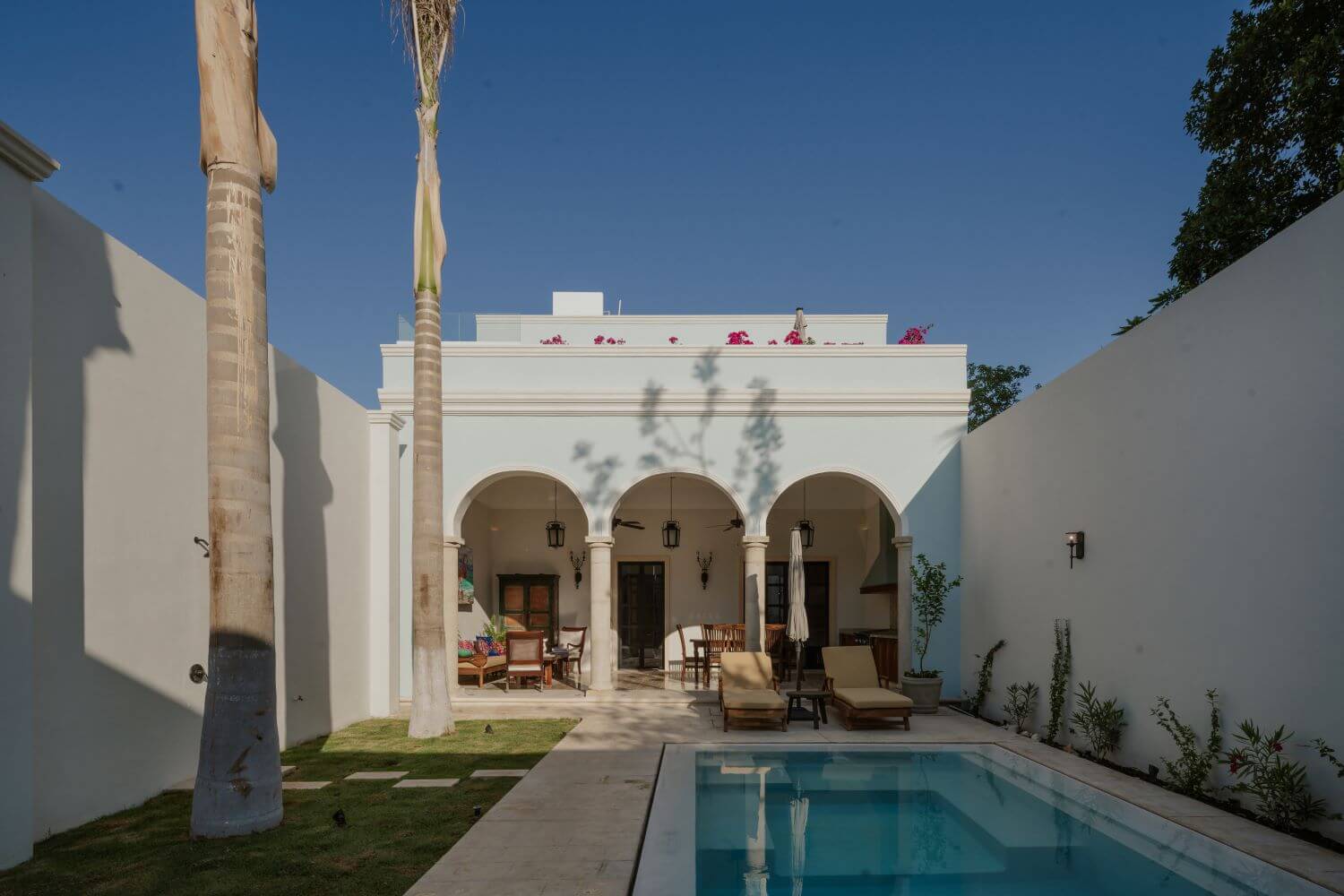
Between the second and third blocks was a courtyard with a concrete floor without no vegetation, in it were observed the adjoining walls formed by a masonry basement and later block walls as a lattice, without finishing. In the third and last blockthere was a construction in black work, not belonging to the original construction, since there is a beam roof and vault on columns and beams of apparent concrete. Like walls adjacent, the unfinished block is observed as a lattice.
Project description
The main characteristics of the architectural project are described below. Of the property:
Facade:
It was proposed to respect the height of the pedestrian access span, since it corresponds to the Original architecture of the building, therefore, the height of the vehicular access was modified to generate two spans of the same height. The existing moldings were restored and They recovered demolished architectural elements. For the existing skirting board and architectural elements, a cement finish was made.
Polished white with UV-stable pigment, restored the carpentry of the main door and replacement of aluminum vehicular access door with aluminum doors wood that maintains the style of the original carpentry that is observed in the rest of the property. For the blacksmithing, they are modified from the existing fixed panel, to two panels that function as a door, preserving the same decorative elements with a process of cutting, sanding, application of anticorrosive and later painting, in the same way four flying buttresses of colonial style were placed, placed next to the main openings to illuminate the accesses.

Architectural Plan:
The architectural plan is made up of three main blocks. The first block consists of the three original bays. The first is made up of the lobby area and the carport area. The work carried out in these areas consisted of in the demolition of all non-original elements, such as the mezzanine, the stairs and the moldings, plus the demolition of two sections at the shorter ends of the Slab to achieve natural lighting and ventilation. In the same way, the humidity states in ceilings and walls for their correct rehabilitation and subsequent rich finishing application, patch and putty with paint.
In a matter of the floor, the non-original ceramics were dismantled and it was carried out a concrete pavement for releveling and later colored mosaics were placed natural along with a mosaic mat with S.M.A. design On the part of the carpentry originals, these were restored, the paint in poor condition was removed, the areas that were. They were rebuilt with new pieces of wood, they were carefully treated, avoiding that Note the joint, and finally they were varnished with a matte finish. These procedures were carried out in all blocks of the project.
The second bay consists of a T.V. area, a washing area, a full bathroom, an outdoor shower and a ventilation patio. The works consisted of demolition of non-original elements such as the mezzanine and the half bathroom on the ground floor, in addition to a slab section in the T.V area and a slab section in the patio and shower area,This considering the importance of natural light and ventilation between the bays Existing. In the third bay it was adaptedin the existing section, the main hall, and it was built a new adjoining section, to create a bedroom with the same characteristics of The original construction. In this same section a second floor was built that It houses an office, which will be accessed by stairs that were described later.
Between the first and second blocks is a central courtyard to which they converge. the main room, a bedroom, the kitchen, the dining room, a guest bathroom and a Concrete stairs with ironwork similar to the existing one on the façade, this connects the Ground floor spaces, with the office and master bedroom upstairs. In this space landscaping works were carried out, which modifiesthe concrete floor by flagstone Spaced 5cm apart and thus achieved permeability in space, they were also implementedon green areas and a decorative fountain.

The second block consists of a bay divided into 2 sections. The first rescue. The bathroom of the original construction.
For the floor an apparent finish of semi-polished white cement with marble was left and 20x20 mosaic mats will be used. The second section consistedof a Open kitchen and dining space, for the walls a uniform finish of rich, patch and putty with paint was applied. The floor was leveled with a concrete pavement with a finish final in natural color mosaic of 20x20 and a central mosaic mat 20x20 S.M.A.
The space consists of natural lighting and ventilation since windows were installed Blacksmithing in the existing openings. Adjacent to this space, a terrace was created with a succession of arches and a materiality equal to that of the kitchen. On the second floor is Find the main chamber with bathroom, which has constructive characteristics Similar to the original property, the finishes consist of natural color paste floor and a central mosaic mat 20x20 S.M.A, walls with three-layer finish finished in vinyl paint, beam and vault slabs with decorative wooden beams and blacksmithing that continues the openings of the ground floor.
This bedroom has access to a balcony With a small tub made on site in chukum finish and a planter. Between the second and third block is the longest courtyard in which New green areas were implemented, a pool 3m wide, by 7.5m long and a Depth of 1.50m, all in Chukum finish. For pool access and connection Between the second and third block, a path of natural flagstone was made. The third and last block is made up of an arched terrace overlooking the pool, later a bedroom with bathroom on the ground floor and a bedroom with twin bath Upstairs. The finishes on walls are 3 layers with vinyl paint finish S.M.A., the floors are 20x20 natural mosaic and 20x20 mosaic central rugs S.M.A., the slabs are made of beam and vault with final finish in white vinyl paint and decorative wooden beams.




