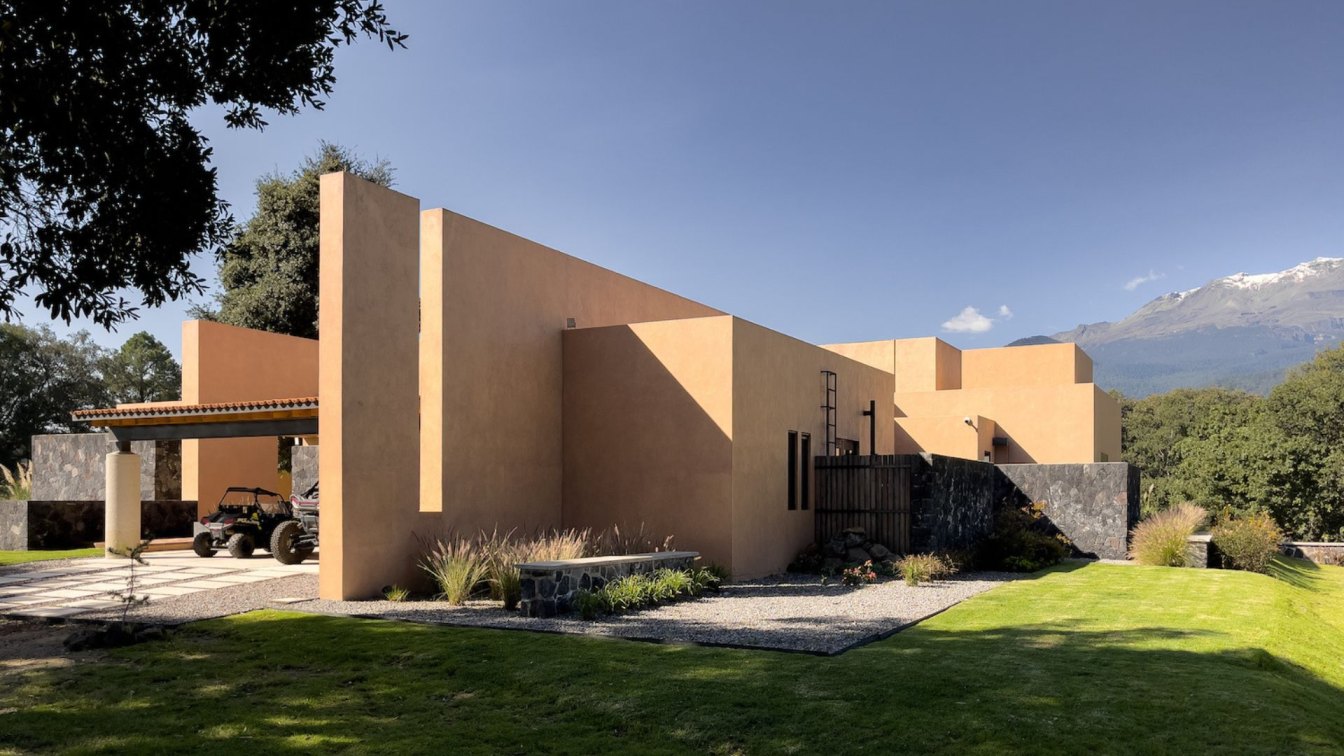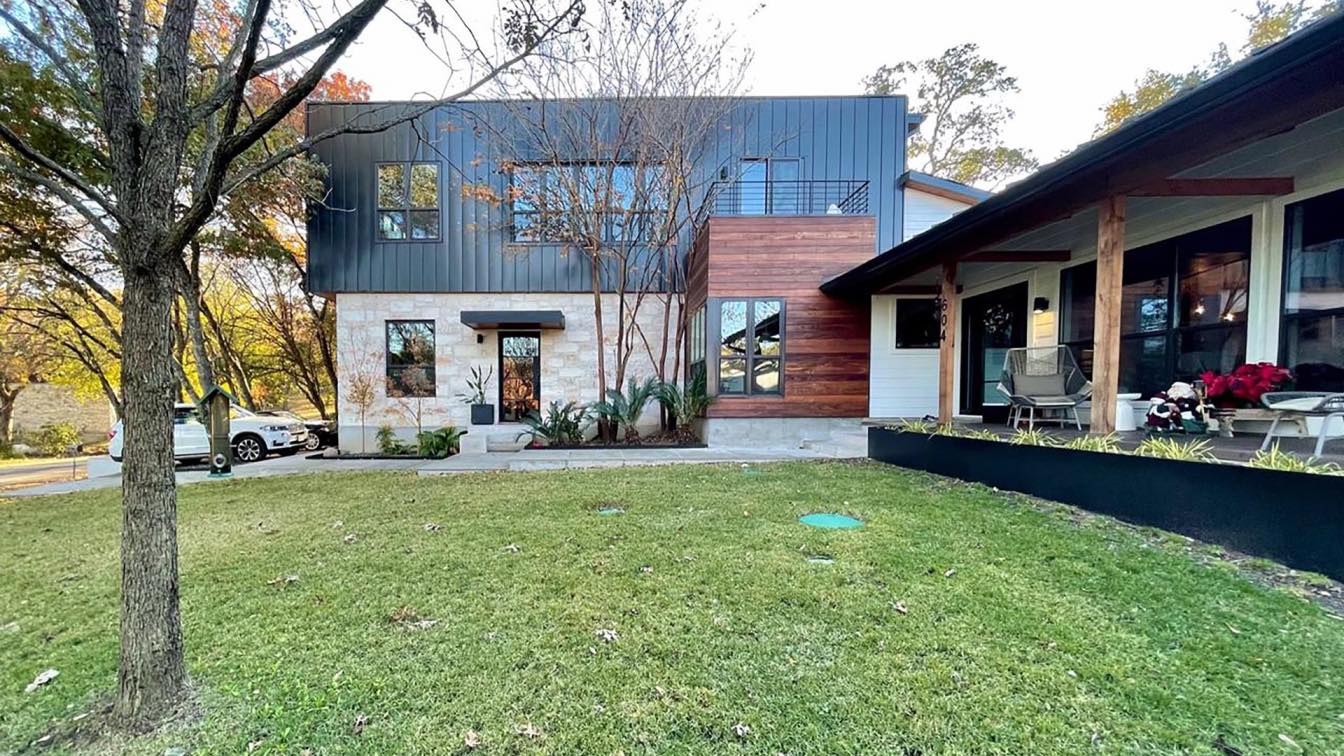Dionne Arquitectos: It is a resthome for a family of 5 members. The project is located in the foothills of the Iztaccíhuatl, in a land surrounded by abundant nature, next to a ravine. It is displanted in a horizontal direction to give rise to the architectural program in different sections: the guardhouse, the country house and the bungalow or lof...
Architecture firm
Dionne Arquitectos
Photography
César Cervantes
Principal architect
Fred Dionne
Design team
Francisco Baxin, Erick Valle, Brenda Rueda
Collaborators
Francisco Baxin, Erick Valle, Brenda Rueda, DIAM Construction
Interior design
Dionne Interior Design
Material
Ceramic floors: Interceramic, CesantoniSynthetic. wooden deck: MV. Marble: Mármoles PuentePasta. floor: La Fabriquita. Tiles: Azulejos Anzique, Finishes Tlapaltotoli, Traditional Mexican TileClay tilered: Macere
Typology
Residential › House
Westwood home is located in a privileged context of the city of Austin, Texas. In a wooded and natural environment, the project starts from the need to expand the house and add a room and a private multifunctional space.
Project name
Westwood Home
Architecture firm
Dionne Arquitectos
Location
Austin, Texas, USA
Principal architect
Fred Dionne, Kitty Murillo
Design team
Erick Valle, Sofía Gómez, Francisco Baxin
Collaborators
Dionne design
Interior design
Kitty Murillo
Structural engineer
Lester Germanio
Supervision
Dionne design
Visualization
Dionne design
Material
Stone, Wood, Steel, Metal roof and siding
Typology
Residential › House



