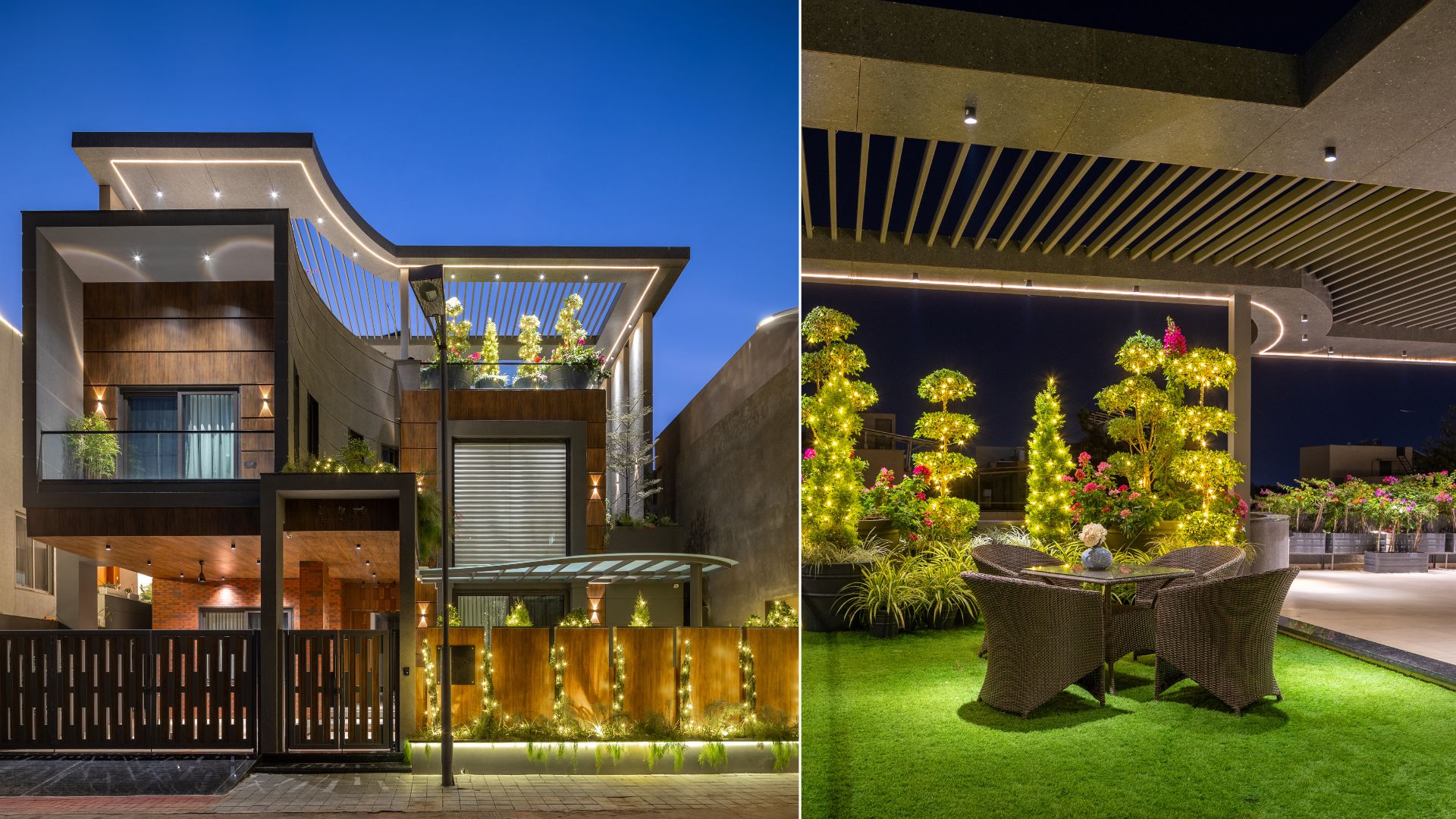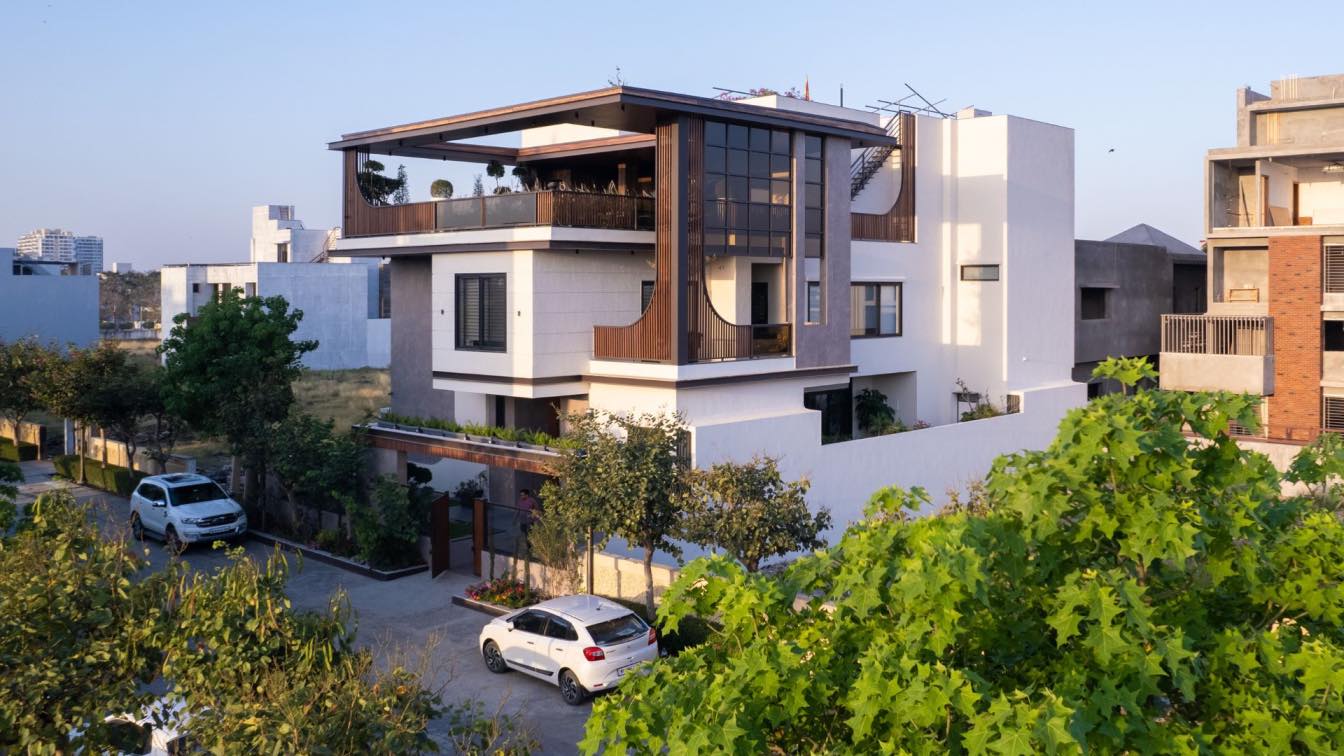Located in Apollo DB City, Indore, Arora’s House is a thoughtfully designed modern residence that blends contemporary aesthetics with functional living. Spanning 4000 sqft on an east-facing plot, the house is surrounded by well-planned streets and lush greenery, ensuring both accessibility and exclusivity.
Architecture firm
Rainbow Designers & Associates
Photography
Akshit Photography
Principal architect
Vikrant Bhawsar
Design team
Sapna Bhawsar, Pihu Bhawsar,Tasmay Bhawsar, Ishika Goyal, Rahul Ojha
Interior design
Sapna Bhawsar
Civil engineer
Rainbow Designers & Associates
Structural engineer
Manish Mahajan
Lighting
Rainbow Designers & Associates
Typology
Residential › House
The concept of this architectural design is to create a modern yet timeless living space that seamlessly blends elements of neoclassical and contemporary styles. The east-facing plot size of 4000sqft provides ample space for a spacious and well-lit home that is designed to enhance natural light and green spaces.
Project name
The Architects Den
Architecture firm
Rainbow Designers & Associates
Location
Indore, Madhya Pradesh, India
Photography
Akshit Photography
Principal architect
Vikrant Bhawsar
Design team
Rahul ojha, Anmol sharma, Sapna Bhawsar, Vikrant Bhawsar, Tasmay Bhawsar, Tanishq Bhawsar
Civil engineer
Manish Mahajan
Structural engineer
Manish Mahajan
Environmental & MEP
Manish Mahajan
Typology
Residential › House



