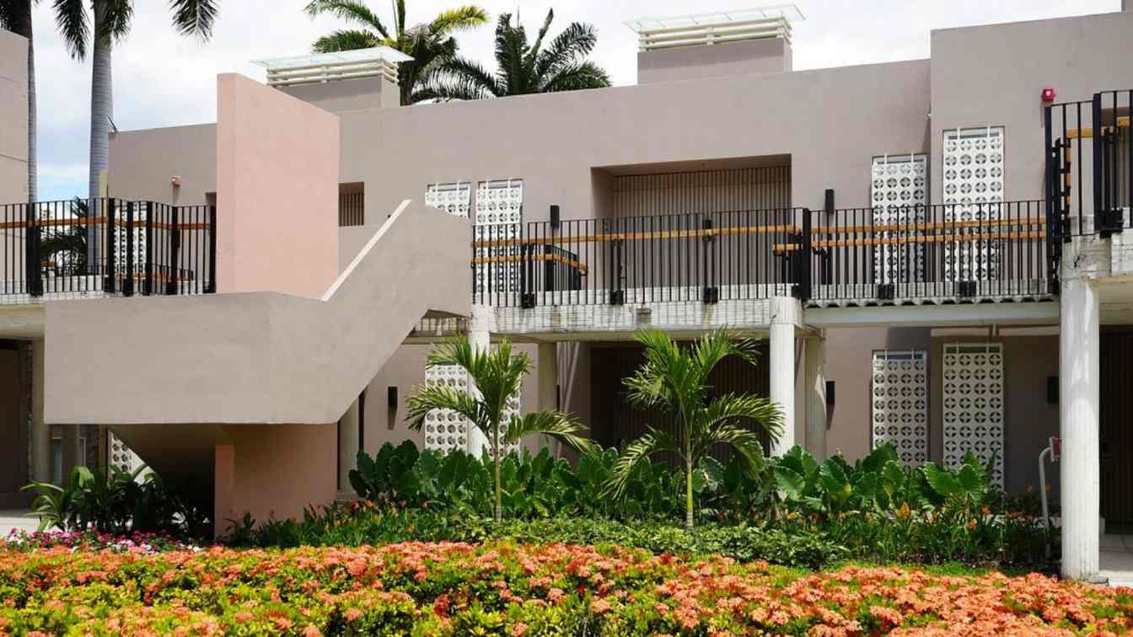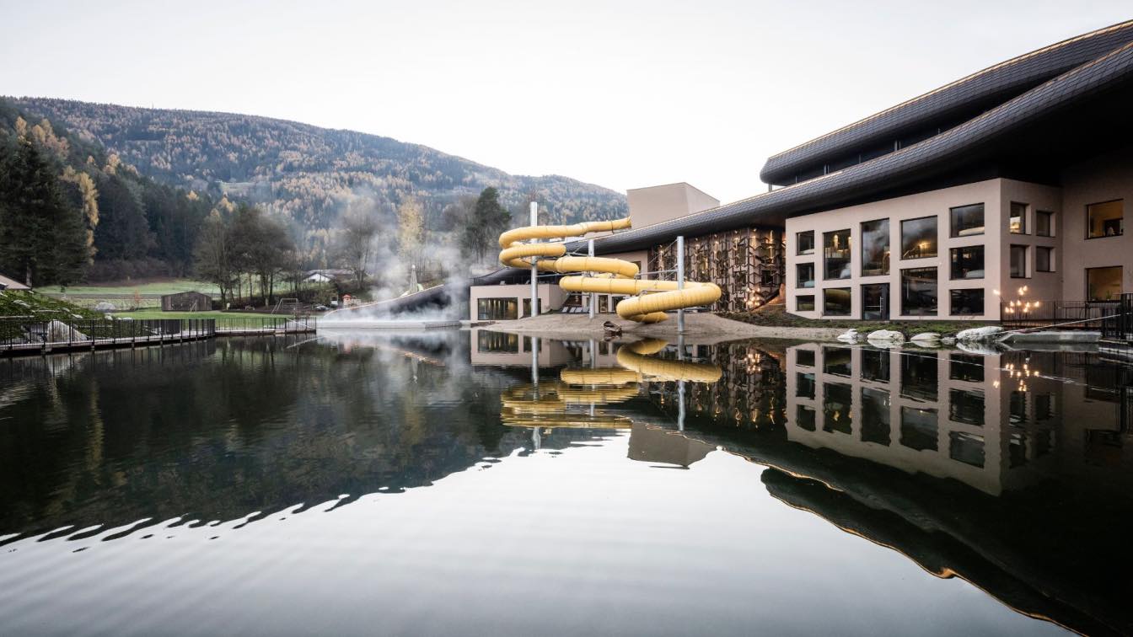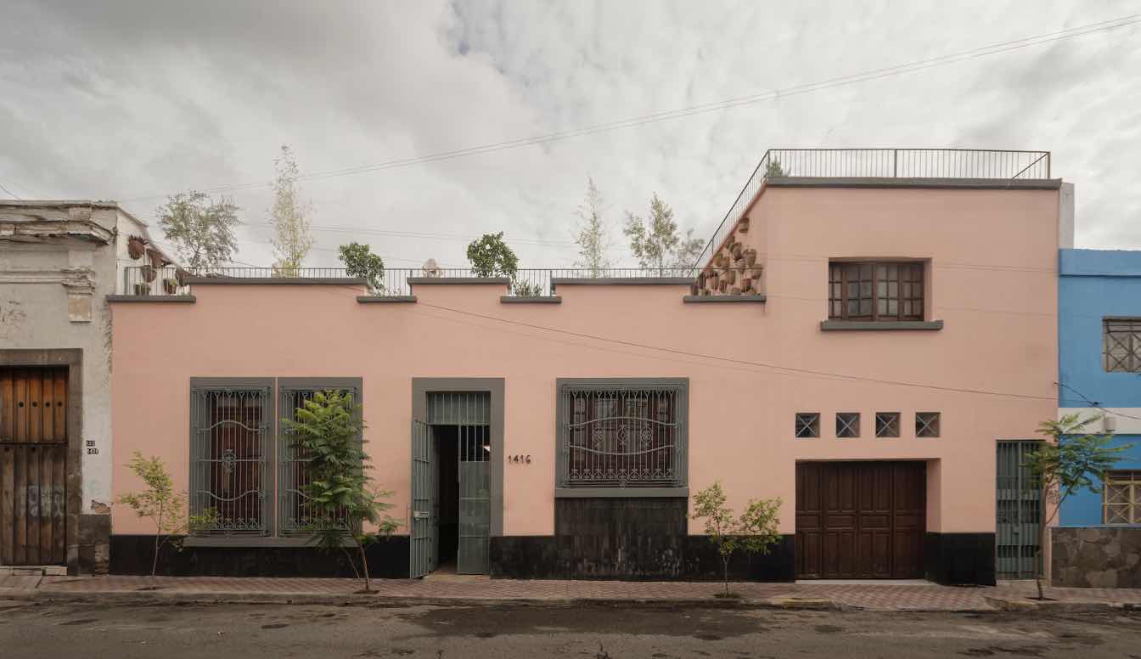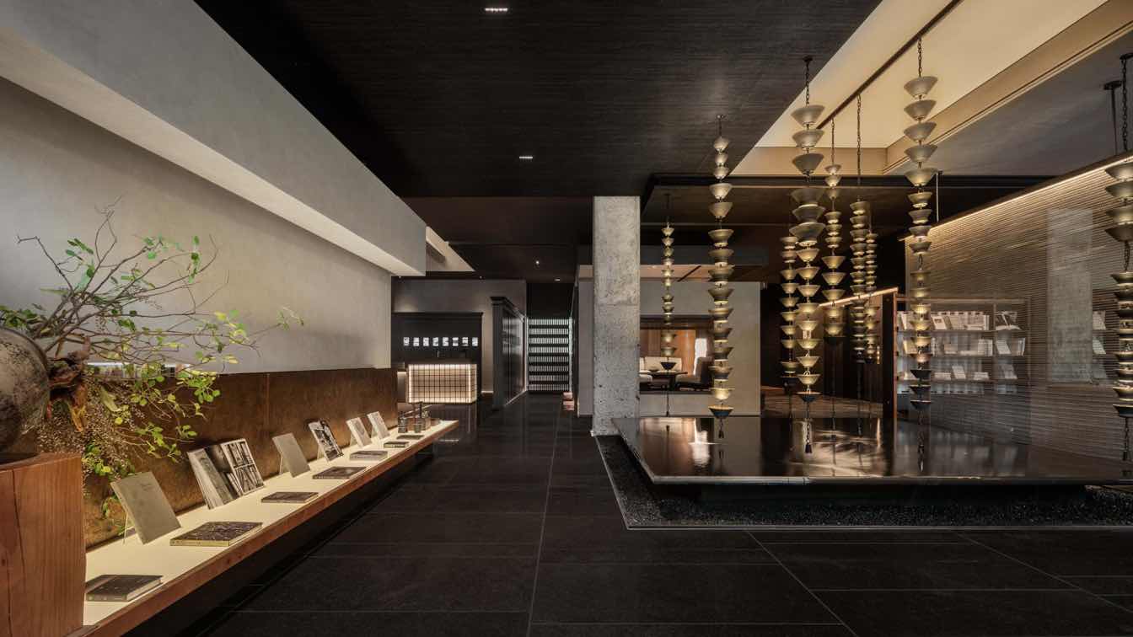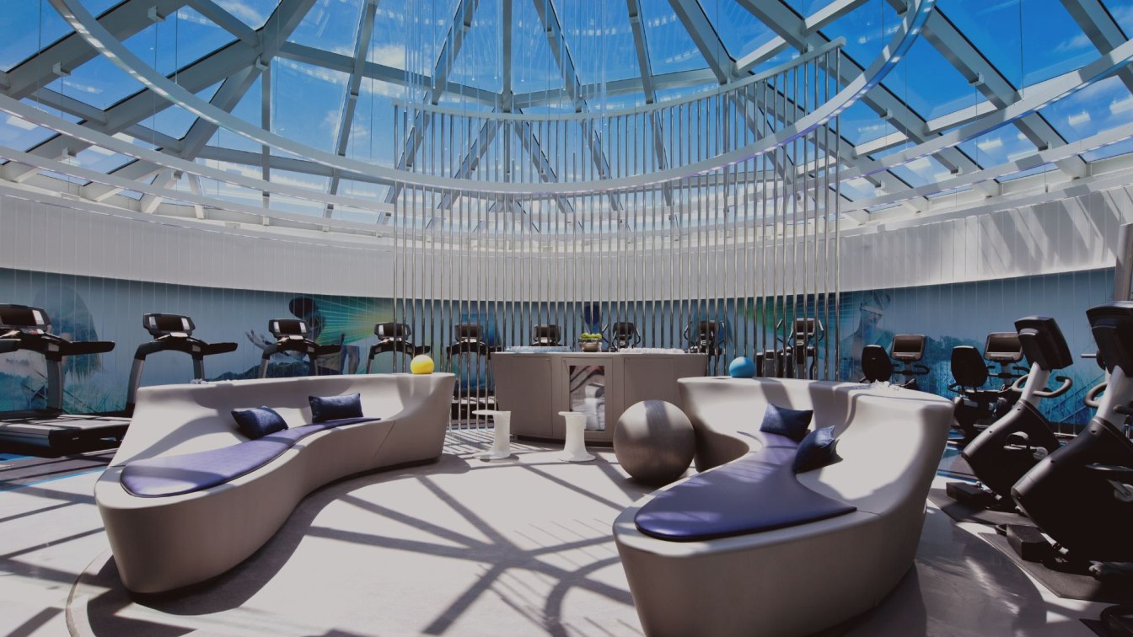Obreval: The commission presented a dual challenge: to intervene in and transform an architectural work of our own authorship - two lodging blocks built two decades ago within the grounds of Hotel Lagomar el Peñón. To redesign what has already been designed demands a dual perspective—technical precision and emotional insight. It is a form of dialogue with the past, a process of temporal reinterpretation and architectural evolution. What changed over two decades?
Building codes and technical standards evolved. Contemporary safety regulations now mandate, for example, that egress staircases be no less than 1.20 meters in width, and guardrails reach a minimum height of 1.10 meters. These updated requirements became drivers of architectural transformation, prompting the insertion of two new vertical circulation cores. The redesigned stairwells, rotated 90 degrees, assert a renewed tectonic expression: robust, monolithic staircases and handrails offering a counterpoint to the lighter, more articulated language of balustrades and structural columns.
Block E, originally conceived as three independent volumes, was reconceptualized as a singular architectural entity, unified through a sinuous circulation spine. This new connective corridor, accompanied by curated vegetation, introduces formal deviation within the orthogonal grid, articulating spatial richness through moments of curvature and softness within an otherwise rigid structural framework.
The material and chromatic language was also recontextualized. The former saturated yellows have been supplanted by a more nuanced, contemporary palette — warm neutrals, sandy beiges, muted ochres, and pale pinks. These tones engage in quiet dialogue with the natural landscape, Latin American architecture, and the lush, maturing vegetation that now coexists symbiotically with the built form.

Concrete — the project's structural and expressive protagonist — retains its central role. Its raw, tactile surfaces, marked by time, are now complemented by insertions of GRC (Glassfibre Reinforced Concrete). These lightweight, perforated panels operate as brise-soleils, modulating natural light and introducing rhythmic perforations that animate the façades and enrich visual texture.
The landscape strategy was not merely preserved but elevated. Tropical species — crotons, heliconias, alocasias — were integrated as essential spatial elements, blurring the boundary between architecture and nature. This is not ornamental greenery, but rather an architecture element — open, porous, and alive. Circulation remains external, naturally ventilated, and illuminated by daylight — a quiet yet luxurious amenity within the contemporary hospitality paradigm.
The result is a project full of layers— one in which the new does not supplant the old but instead amplifies its presence through precise, intentional gestures. The original architecture is neither erased nor concealed; it is revalidated, engaged anew through the lens of contemporary spatial and material sensibilities.
What was the Vision of the Project?
The vision behind Reframing Hotel Lagomar was to create a sensitive, forward-looking transformation that honors the original architecture while adapting it to contemporary needs. Rather than erasing the past, the project seeks to reinterpret and elevate it through thoughtful, precise interventions. It envisions architecture as a living dialogue across time—where updated codes, materials, and spatial strategies serve not as disruptions but as catalysts for evolution. The approach balances technical innovation with emotional resonance, reinforcing the building’s identity while enhancing its relationship with nature, light, and context. Ultimately, the vision is one of continuity through change—preserving memory while embracing renewal.

What was the vision for the project?
The vision behind Reframing Hotel Lagomar was to create a sensitive, forward-looking transformation that honors the original architecture while adapting it to contemporary needs. Rather than erasing the past, the project seeks to reinterpret and elevate it through thoughtful, precise interventions. It envisions architecture as a living dialogue across time—where updated codes, materials, and spatial strategies serve not as disruptions but as catalysts for evolution. The approach balances technical innovation with emotional resonance, reinforcing the building’s identity while enhancing its relationship with nature, light, and context. Ultimately, the vision is one of continuity through change—preserving memory while embracing renewal.
What was the vision for this project?
The vision behind Reframing Hotel Lagomar was to create a sensitive, forward-looking transformation that honors the original architecture while adapting it to contemporary needs. Rather than erasing the past, the project seeks to reinterpret and elevate it through thoughtful, precise interventions. It envisions architecture as a living dialogue across time—where updated codes, materials, and spatial strategies serve not as disruptions but as catalysts for evolution. The approach balances technical innovation with emotional resonance, reinforcing the building’s identity while enhancing its relationship with nature, light, and context. Ultimately, the vision is one of continuity through change—preserving memory while embracing renewal.























