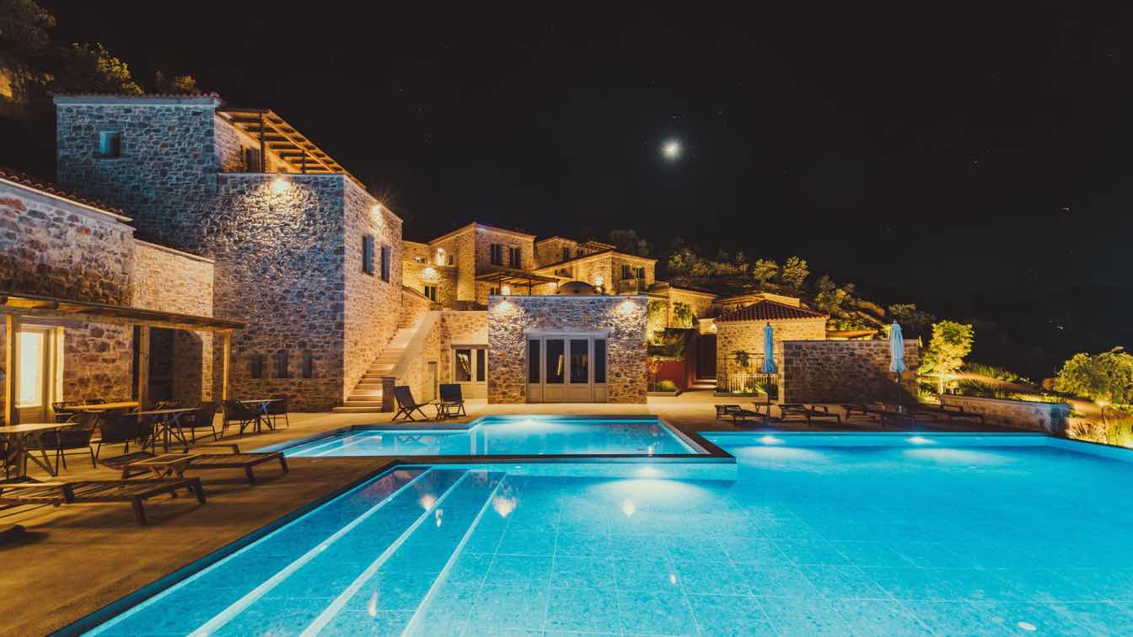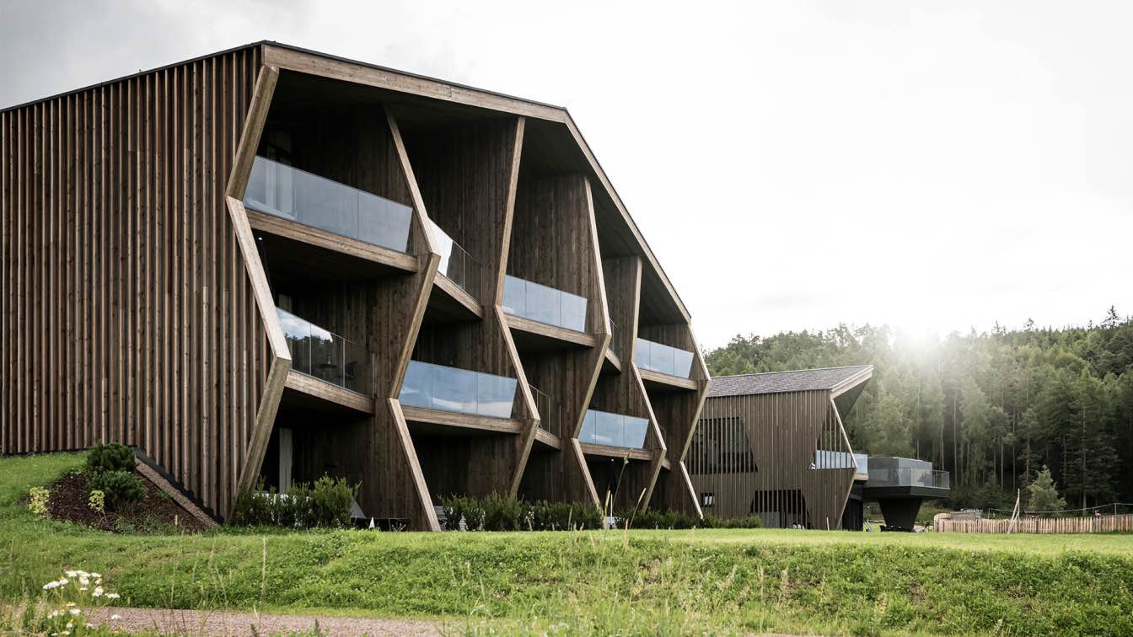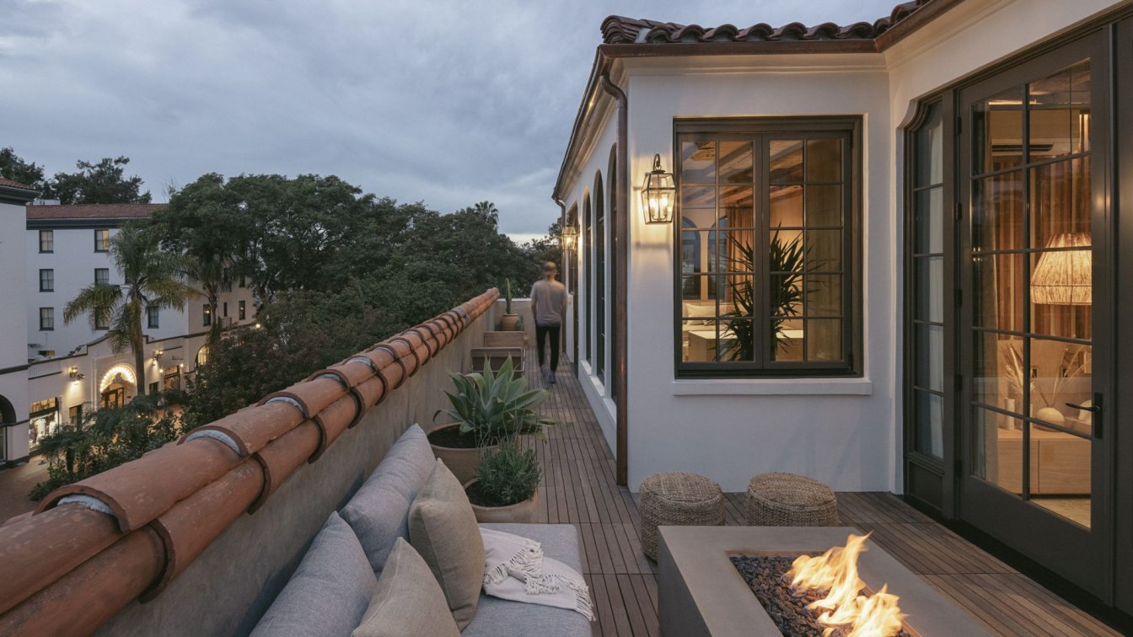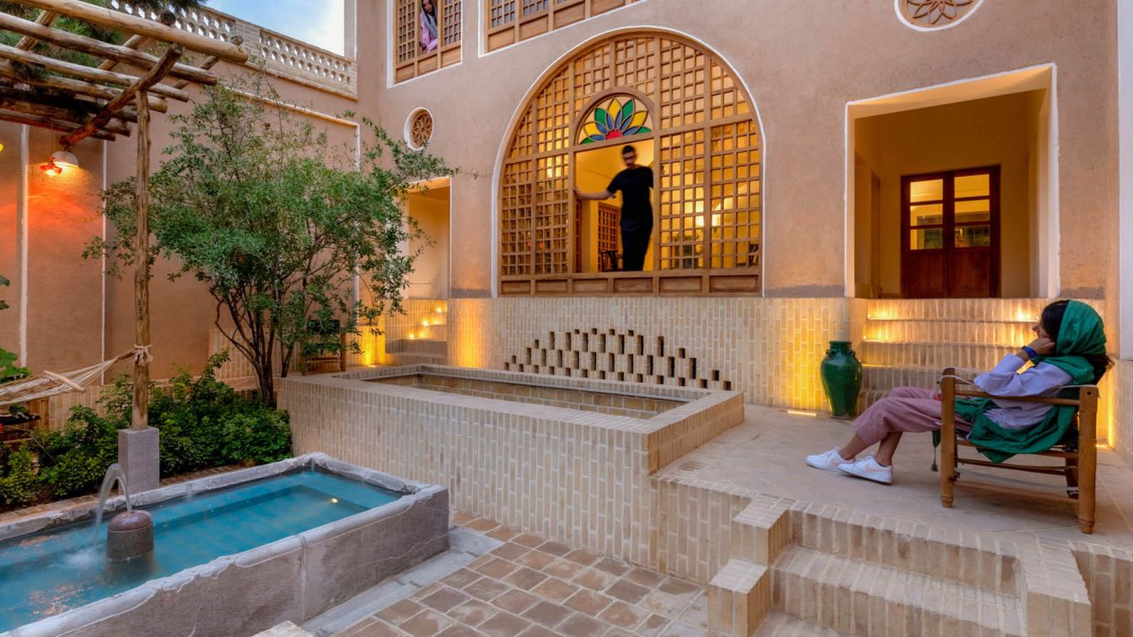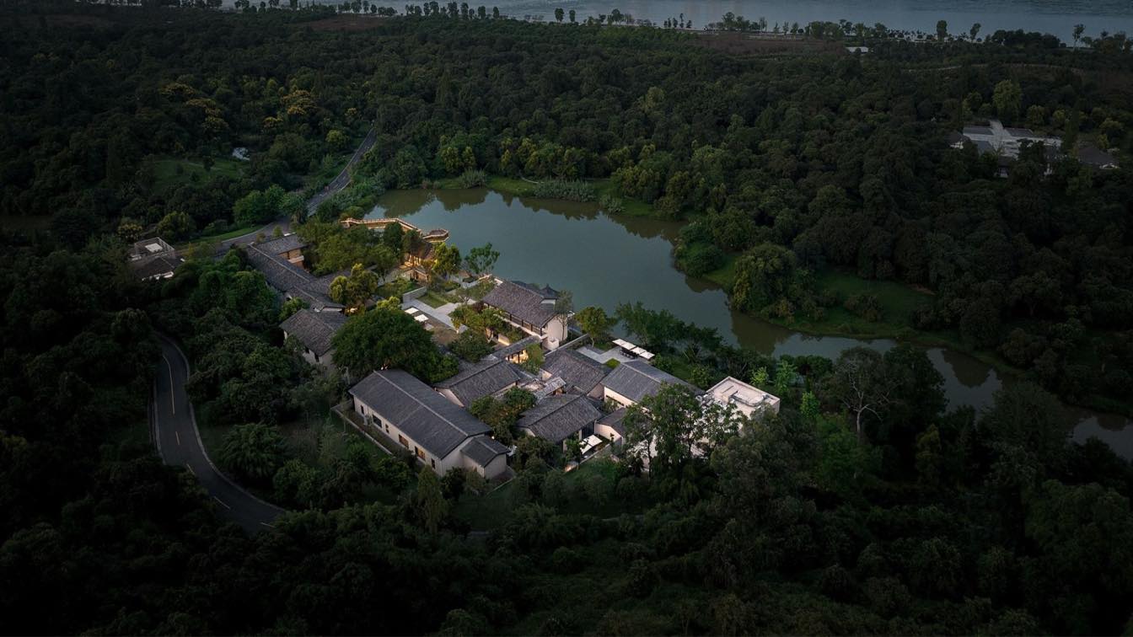LandmArch.'s project at Sampatiki Suites features a holistic landscape design that integrates both softscape and hardscape elements to provide functional and environmental benefits. The softscape includes native plants such as trees, shrubs, herbs, succulents, and grasses, which enhance pollination, wildlife, microclimates, air quality, carbon sequestration, and soil health, while also offering aesthetic appeal and resilience to climate changes. Precise topographical measurements ensured accessibility and effective drainage, controlling erosion and meeting regulatory standards. The hardscape design uses permeable materials like local stone and grass paving to reduce runoff, support groundwater recharge, and blend with the natural landscape. Unique features include a seamless integration with the Mediterranean environment, emphasizing the "genius loci" to enhance guest experience, and a strong focus on sustainability and inclusivity, ensuring long-term ecological responsibility and accessibility for all guests.
KEY CHALLENGES:
The key challenges in LandmArch.'s project at Sampatiki Suites included selecting resilient plant species that could adapt to climate changes while providing ecological and aesthetic benefits, accurately measuring height and inclination to sculpt new topography, control erosion, design effective drainage systems, and incorporate accessibility features, balancing hardscape and softscape elements to create a visually appealing and functional environment that is also easy to maintain, utilizing permeable pavements and local materials to reduce environmental impact, support local ecosystems, and minimize the carbon footprint, designing the landscape to be accessible to all guests, including those with mobility challenges, without compromising on the natural beauty and luxury of the setting, and harmonizing the design with the Mediterranean environment to preserve natural beauty and provide a seamless transition between built and natural spaces.
SOLUTIONS:
The solutions implemented by LandmArch. at Sampatiki Suites included selecting native plants such as trees, shrubs, herbs, succulents, and grasses that provide both functional and aesthetic benefits while being resilient to climate changes, using precise topographical measurements to sculpt the new landscape, control erosion, and design effective drainage systems with accessibility features, balancing aesthetics and functionality by integrating hardscape elements like local stone and grass paving with softscape elements to create a visually appealing and low-maintenance environment, utilizing permeable pavements and local materials to reduce environmental impact, support groundwater recharge, and minimize the carbon footprint, ensuring the landscape design is accessible to all guests, including those with mobility challenges, and harmonizing the overall design with the Mediterranean environment to preserve natural beauty and provide a seamless transition between built and natural spaces.

KEY PRODUCTS:
The key products used by LandmArch. at Sampatiki Suites included native plants such as trees, evergreen shrubs, grassy shrubs, aromatic herbs, succulents, climbing plants, and grasses, permeable pavement materials like local crushed stone, gravel, grass paving, local stone, and terrazzo, grass pavers that combine structural support with the environmental benefits of grass, effective drainage systems designed to manage water runoff and prevent flooding, and topographical measurement tools for precise height and inclination measurements to manage slopes and ensure accessibility.
WHO ARE THE CLIENTS AND WHAT IS INTERESTING ABOUT THEM?
The clients of LandmArch. for the Sampatiki Suites project are the owners of a 4-star hotel complex in coastal Arcadia, Greece. What's interesting about them is their commitment to sustainability, environmental stewardship, and providing a luxurious yet accessible experience for all guests. They emphasize integrating the hotel's design with the natural Mediterranean environment, preserving the area's natural beauty, and enhancing guests' appreciation of the unique cultural and natural elements of the Peloponnese. Their focus on inclusivity and ecological responsibility demonstrates a forward-thinking approach to hospitality and landscape design.
HOW IS THE PROJECT UNIQUE?
The project at Sampatiki Suites is unique due to its holistic approach to landscape design that integrates softscape and hardscape elements, emphasizing sustainability and environmental stewardship. The use of native plants improves pollination, enhances local wildlife, and supports soil health, while the selection of permeable pavement materials reduces runoff and promotes groundwater recharge. The design harmonizes with the Mediterranean environment, preserving natural beauty and providing a seamless transition between built and natural spaces. Additionally, the project incorporates precise topographical measurements to ensure accessibility for all guests, including those with mobility challenges, and celebrates the "genius loci" by highlighting key cultural and natural features of the Peloponnese, creating an immersive and memorable guest experience.

WHAT BUILDING METHODS WERE USED?
The building methods employed at Sampatiki Suites by LandmArch. included sculpted topography using precise height and inclination measurements to shape the landscape and manage drainage effectively. Permeable pavements were utilized with materials such as local crushed stone, gravel, grass paving, local stone, and terrazzo, promoting water infiltration and reducing runoff while blending harmoniously with the natural surroundings. The integration of native plants, including trees, shrubs, herbs, succulents, and grasses, not only enhanced biodiversity and supported local ecosystems but also contributed to the aesthetic appeal of the landscape. Grass pavers were strategically used to combine structural support with environmental benefits like reducing heat island effects and enhancing water infiltration. Local materials were prioritized to minimize the project's carbon footprint and maintain alignment with the Mediterranean environment. Accessibility features were carefully considered in the design to ensure that all guests, including those with mobility challenges, could navigate the landscape comfortably. Effective drainage systems were implemented to manage water runoff efficiently and prevent flooding, ensuring the long-term sustainability and functionality of the landscape.
SUSTAINABLE FEATURES:
The sustainability features integrated into the Sampatiki Suites project by LandmArch. encompass a comprehensive approach to environmental stewardship. Native plants such as trees, shrubs, herbs, succulents, and grasses were meticulously selected for their ability to thrive in the local climate, enhancing biodiversity and reducing water consumption. Permeable pavements composed of local crushed stone, gravel, grass paving, and terrazzo facilitate rainwater infiltration, mitigating runoff and supporting groundwater recharge while minimizing heat retention. Water management systems were designed to optimize irrigation efficiency, manage stormwater runoff effectively, and prevent flooding, promoting healthy soil conditions and sustainable plant growth. The use of locally sourced materials reduces carbon emissions associated with transportation and integrates the project harmoniously with its Mediterranean surroundings. Energy-efficient lighting solutions, including LED fixtures and solar-powered options where applicable, minimize energy consumption and environmental impact. The landscape design prioritizes ecological integration, providing habitats for local wildlife and enhancing overall ecosystem resilience. Accessibility considerations ensure inclusive access for all guests, complementing the project's commitment to sustainability and long-term environmental health.














