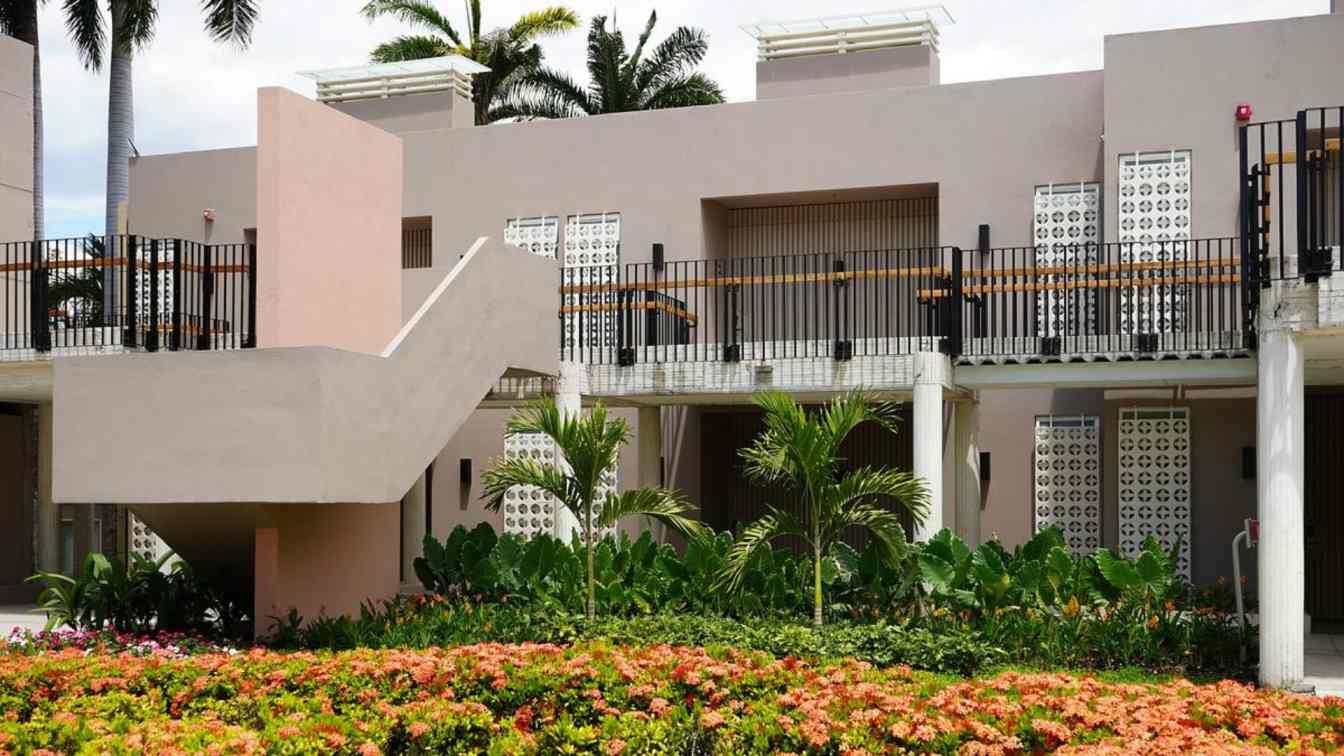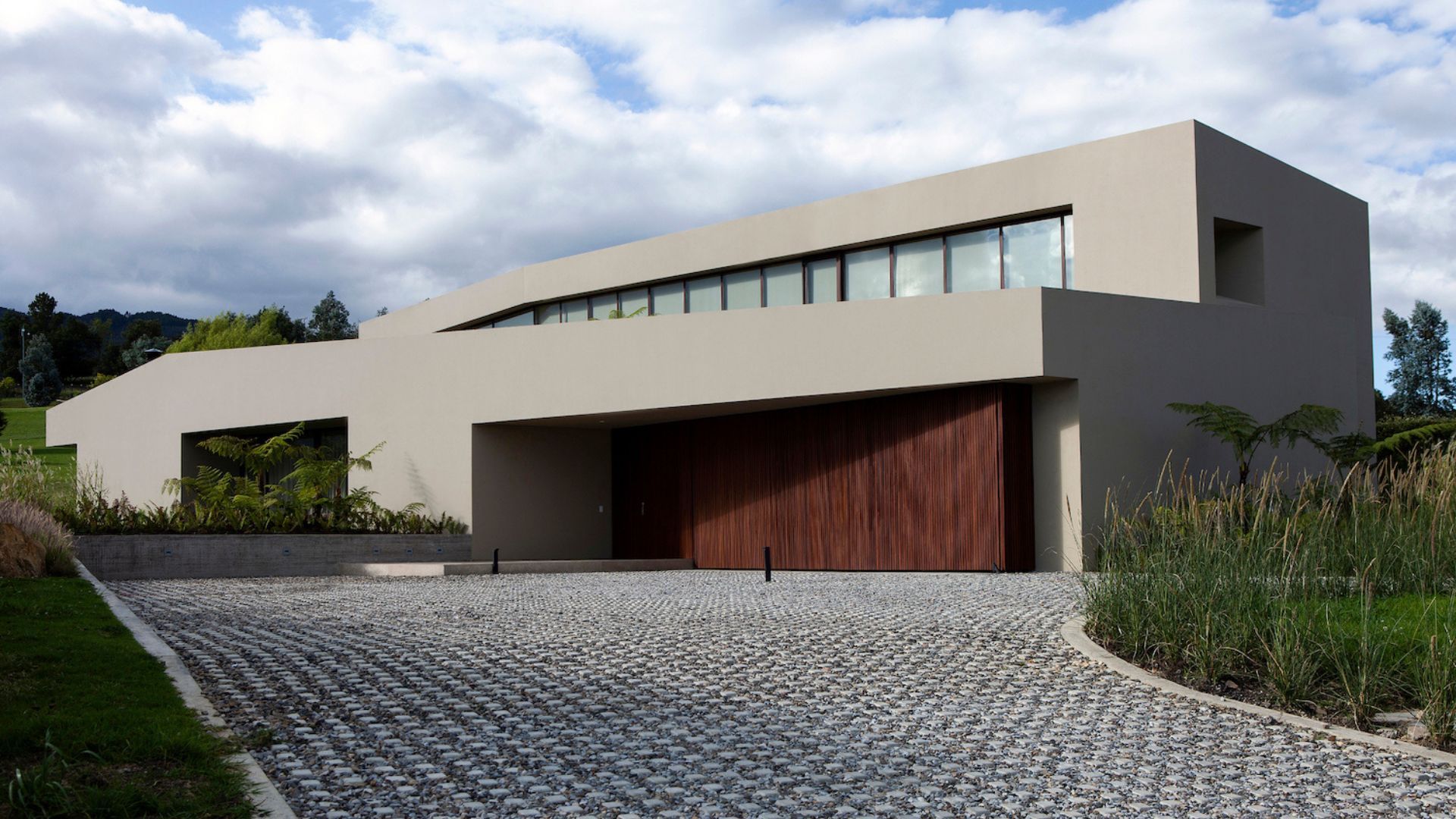The commission presented a dual challenge: to intervene in and transform an architectural work of our own authorship - two lodging blocks built two decades ago within the grounds of Hotel Lagomar el Peñón. To redesign what has already been designed demands a dual perspective—technical precision and emotional insight.
Project name
Hotel Lagomar El Peñon
Architecture firm
Obreval
Location
Girardot, Colombia
Principal architect
Fernando Zarama
Collaborators
Karen Bello, Nicolás Velasco
Interior design
Pablo Zarama
Civil engineer
Carlos Castro
Structural engineer
Carlos Castro
Visualization
Nicolás Velasco
Tools used
Revit, D5 Renderer
Material
Concrete, Wood, Plaster
Typology
Hospitality › Hotel
The project draws from the allegorical image of a ‘monolith’, or a ‘hot coal’, perforated to host a home. The two main premises of the design are defined by the fundamental contradiction between privacy and large windows and the symbolic and spatial expression of the single-family house typologies. Big gestures and concepts were properly balanced w...
Project name
Casa la Reserva
Architecture firm
1705 Studio + Obreval
Location
La Calera, Cundinamarca, Colombia
Photography
Juan Pablo Gutierrez - Andrés Ortiz
Principal architect
Andrés Ortiz
Interior design
Sylvie Delesmontey
Civil engineer
DE VALDENEBRO Ingenieros Ltda.
Structural engineer
DE VALDENEBRO Ingenieros Ltda.
Landscape
Soluciones Paisajisticas Y Arquitectonicas Sas
Lighting
ClaroOscuro Iluminación
Visualization
Pablo Zarama
Construction
RIR Arquitectos
Material
Concrete, Brick, Plaster, Wood
Typology
Residential › Single Family Residence



