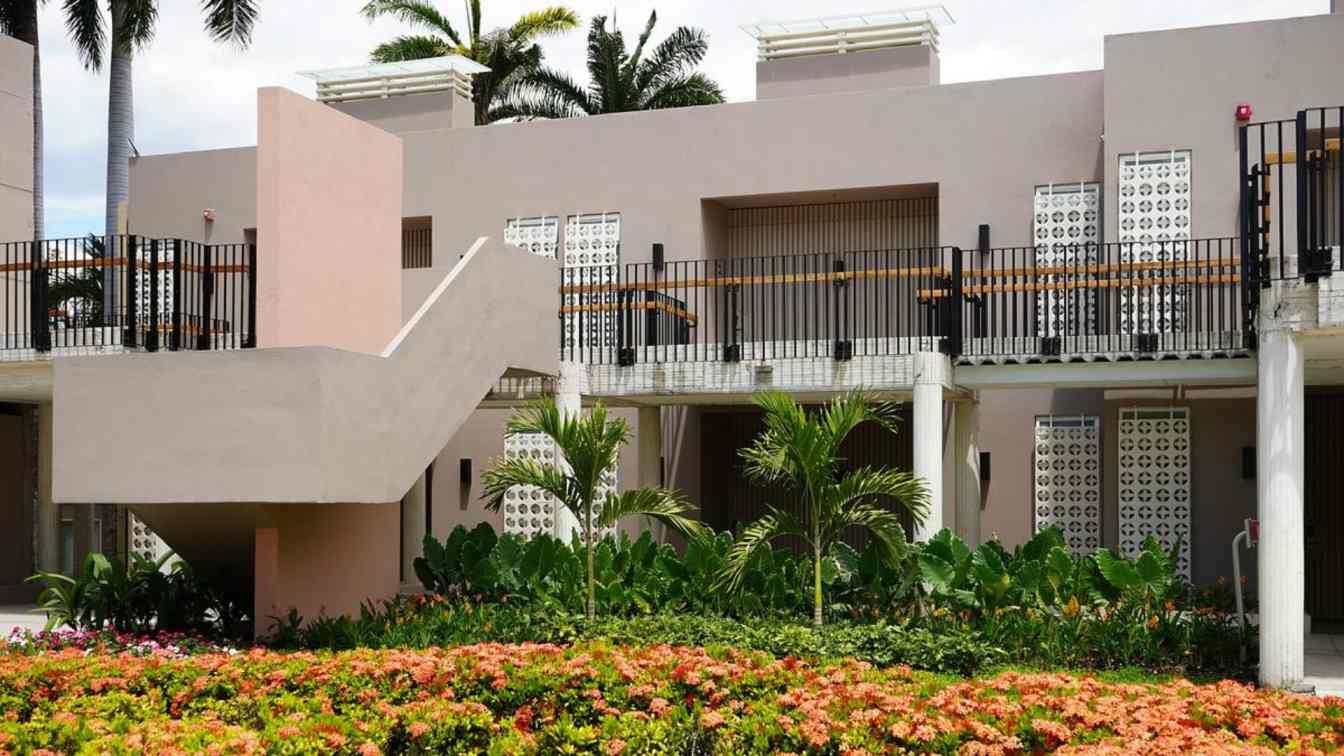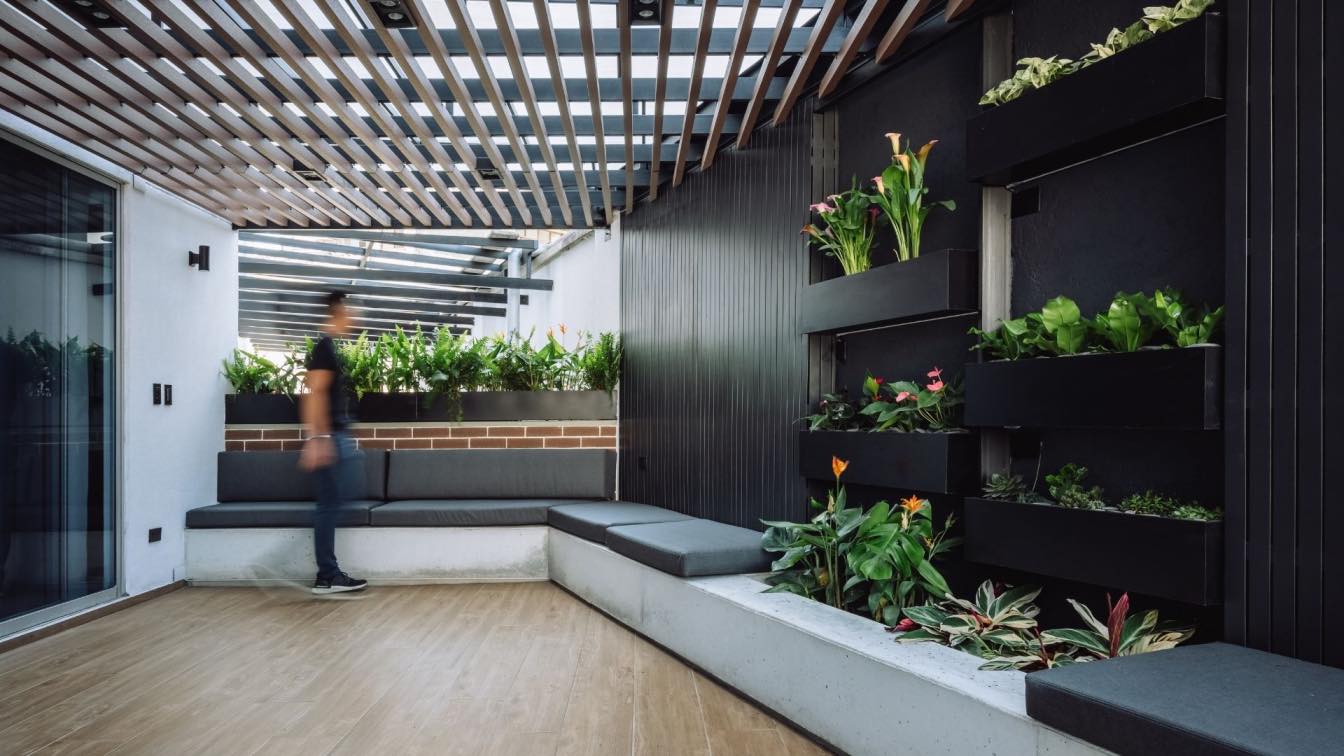The commission presented a dual challenge: to intervene in and transform an architectural work of our own authorship - two lodging blocks built two decades ago within the grounds of Hotel Lagomar el Peñón. To redesign what has already been designed demands a dual perspective—technical precision and emotional insight.
Project name
Hotel Lagomar El Peñon
Architecture firm
Obreval
Location
Girardot, Colombia
Principal architect
Fernando Zarama
Collaborators
Karen Bello, Nicolás Velasco
Interior design
Pablo Zarama
Civil engineer
Carlos Castro
Structural engineer
Carlos Castro
Visualization
Nicolás Velasco
Tools used
Revit, D5 Renderer
Material
Concrete, Wood, Plaster
Typology
Hospitality › Hotel
The project arises as a response to two underutilized spaces in the apartment, the first, a large terrace located on the lateral side of the living room, which the builder of the housing project delivered only painted white and with a dark floor; and the second, a free area with an upper void next to the kitchen, which the inhabitants of the apartm...
Project name
Apartment Britania 305 – Terracea n Wine Cellar
Architecture firm
Lugares Colectivos Arquitectos
Location
Pereira, Risaralda, Colombia
Photography
Yeferson Bernal
Principal architect
Manuel Murgueitio Chávez
Design team
Cristian Danilo Duran Restrepo
Collaborators
Antártica / Catalina Ángel (Furniture)
Environmental & MEP engineering
Construction
Freddy Arango
Typology
Residential › Apartment, Terrace



