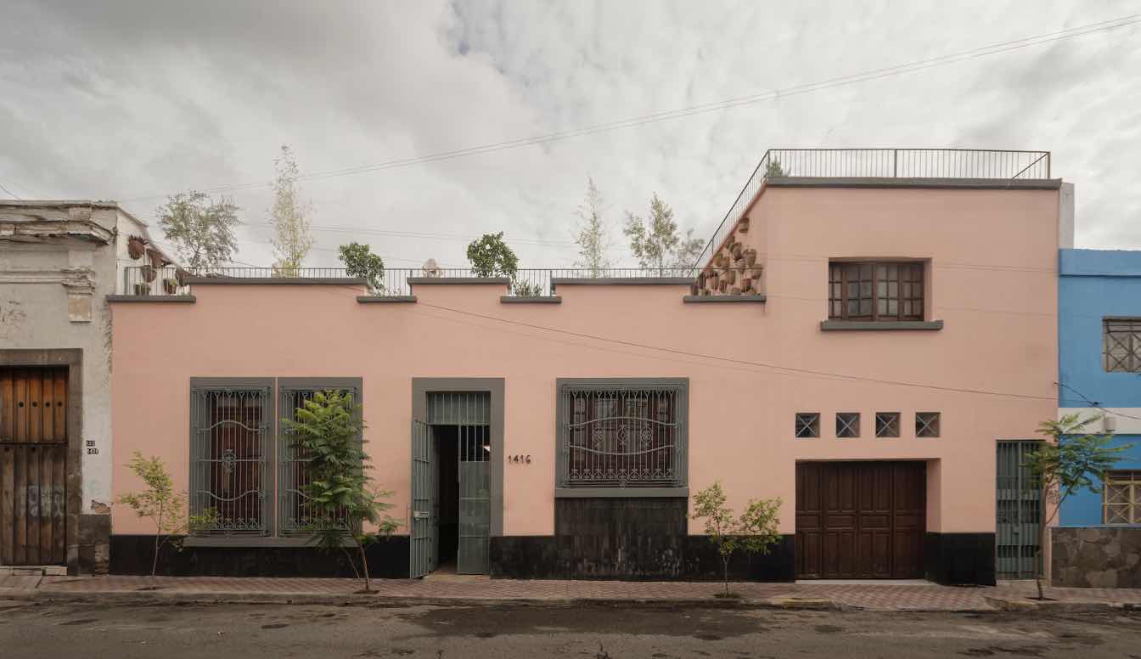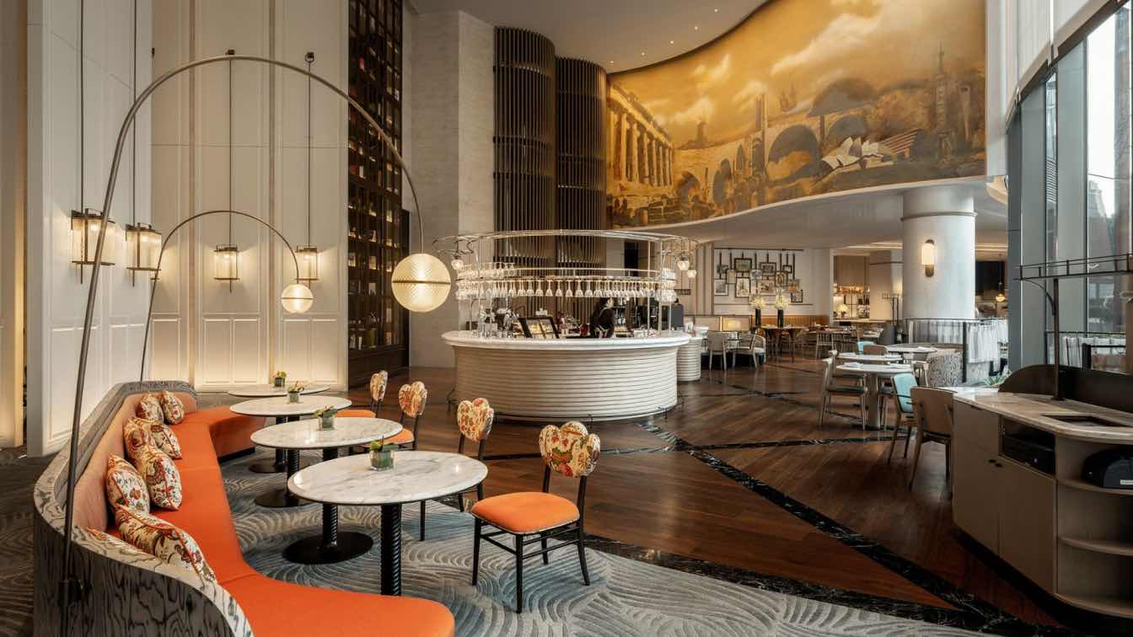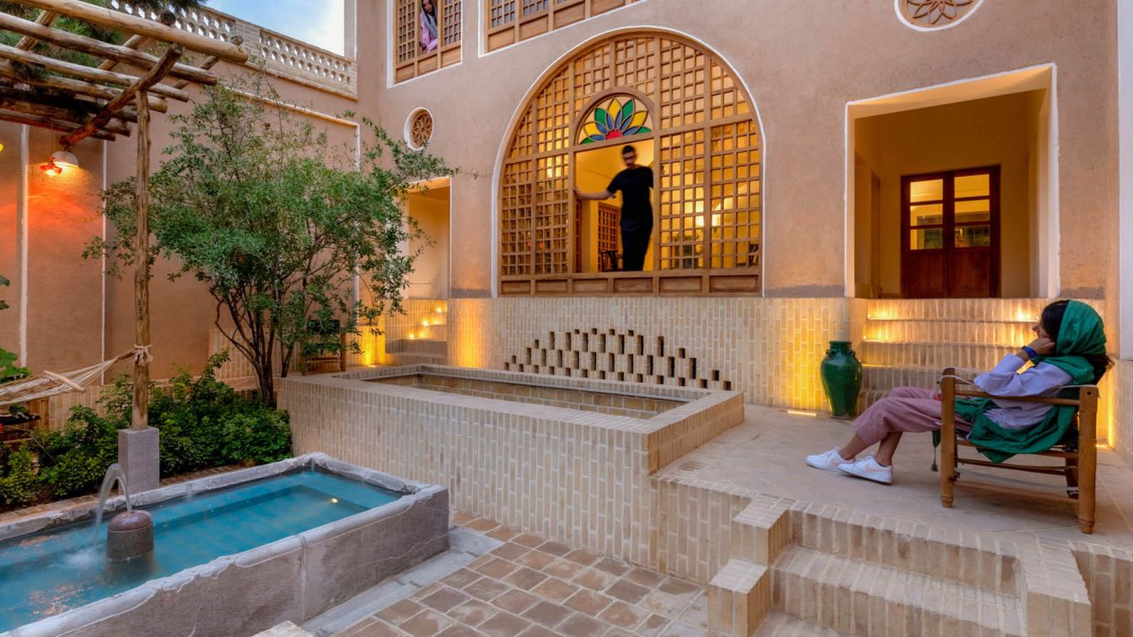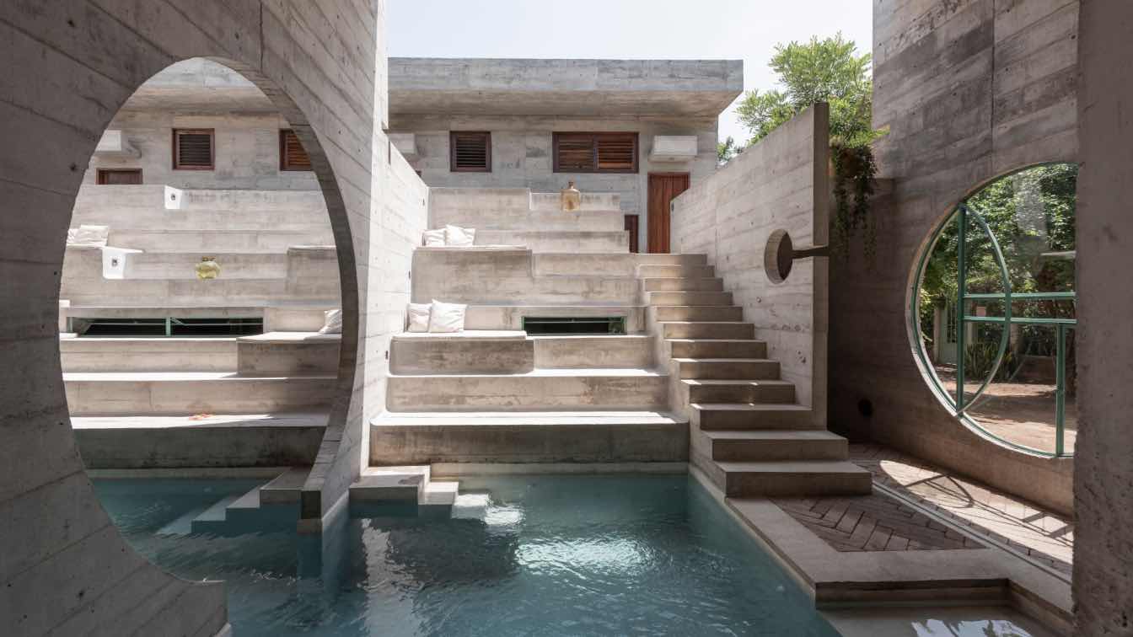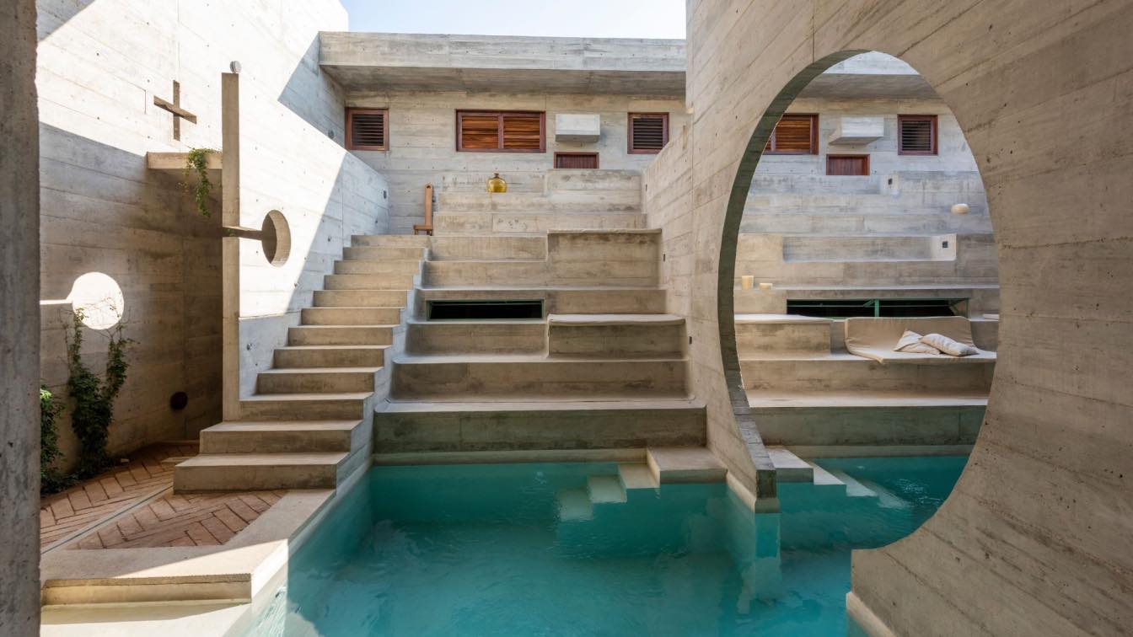Baja Architectural Design: Libertad 1416 was created in the search to live in the center and to create harmony between the past and the present, seeking to engage in a direct conversation with the guest. Leaving behind the chaos of the city and creating an oasis within the complex. Respecting all the original elements of the house, the central patio is emphasized, which is the reflection of the center of the city, where everything unfolds and harmony is generated, respecting the original fountain, from where life is born, and creating this atmosphere of silence and respect for the environment. Landscaping is a fundamental part of the complex as it surrounds the building generating peace and tranquility through the sound of the wind and the water that falls on the quarry of the main fountain.
Seeking to emphasize Guadalajara's past, we always sought to preserve the natural state of the house, revitalizing its materials and making the most of all the peculiar elements of the house. We created this fusion between the modern and the old, creating a warm atmosphere to welcome guests, and highlighting all the iconic spaces of the house, such as the central patio that welcomes the Hotel, leaving the exposed brick in the entrance hallway that denotes the transition between the past and the present.































