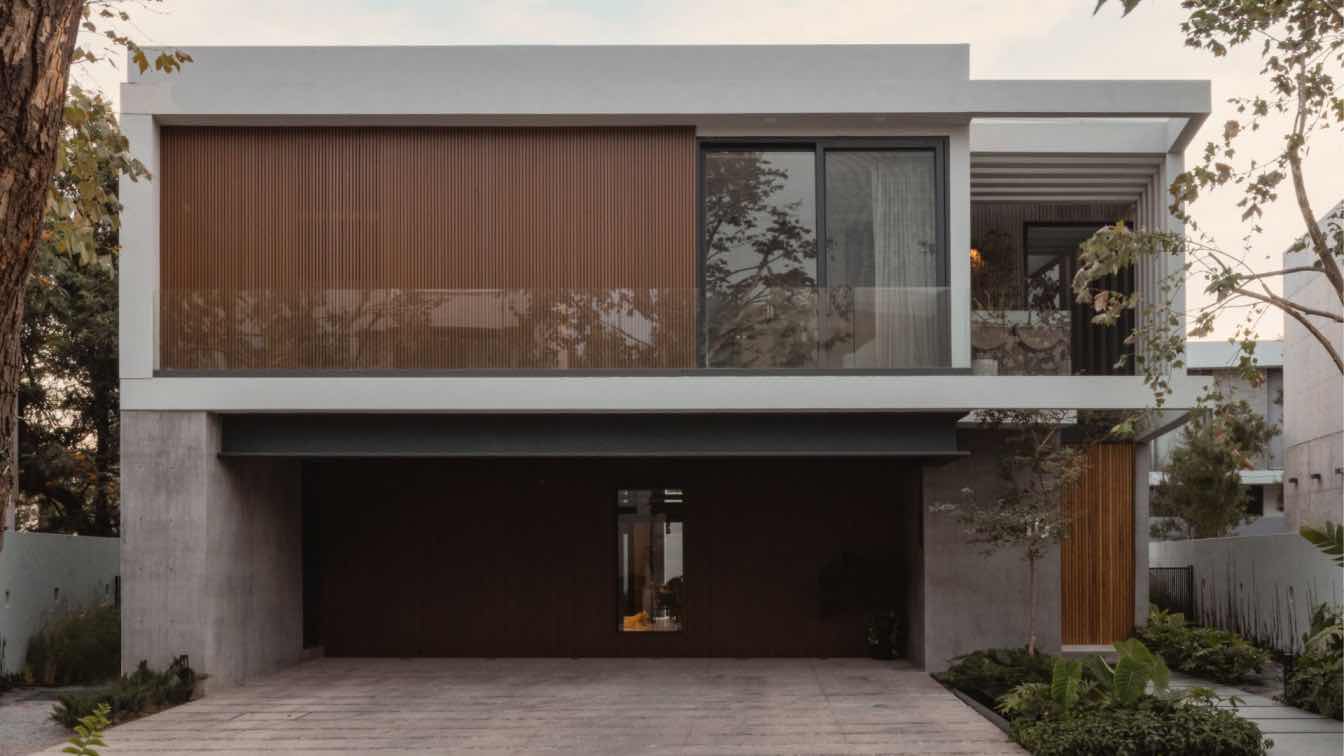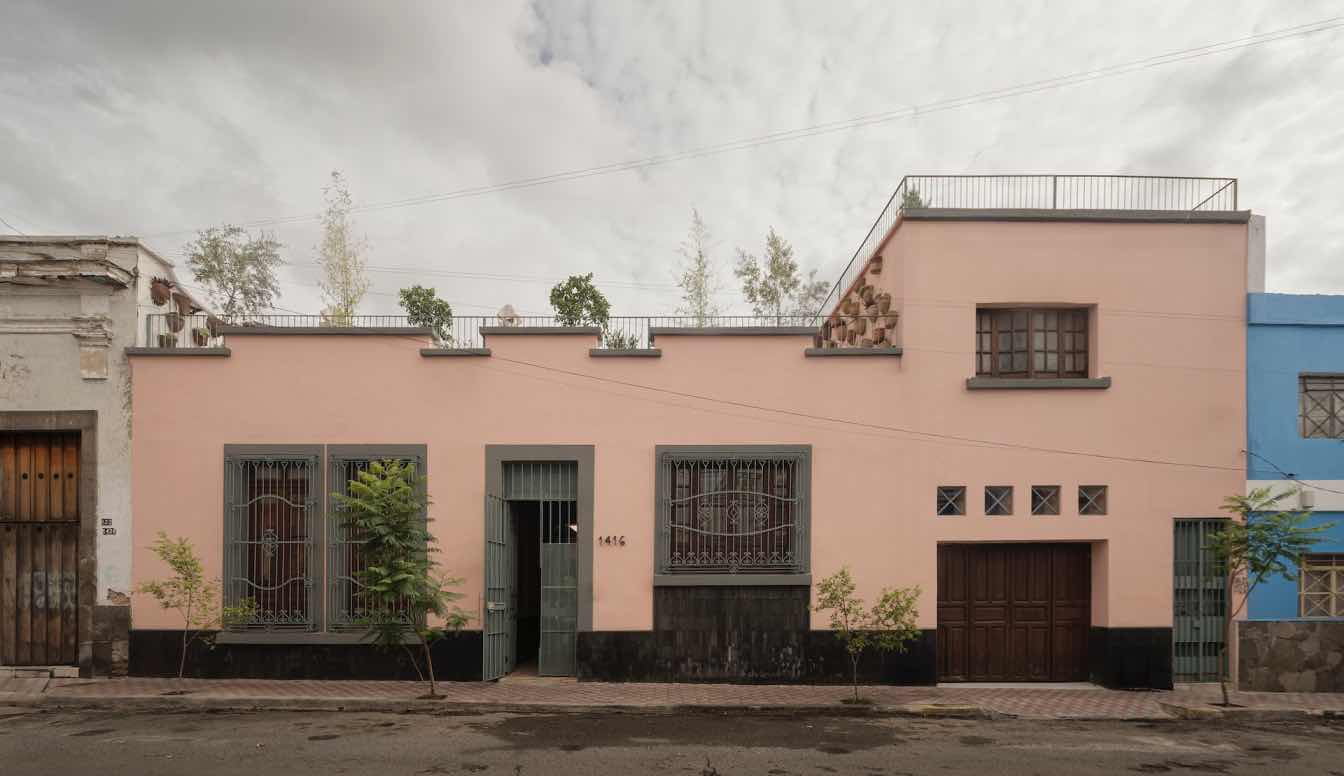Reserva Real is a single-family residence located in a residential development in Guadalajara. The project is structured around the relationship between interior, exterior, and vegetation, prioritizing natural light, cross ventilation, and the landscape as a spatial and structural element.
Project name
Reserva Real
Architecture firm
Baja Estudio
Location
Guadalajara, Jalisco, Mexico
Principal architect
Carlos Elizondo Valladares
Design team
Gireh Navarro
Interior design
Denisse Aubert
Civil engineer
Alpez Constructora
Structural engineer
Alpez Constructora
Environmental & MEP
Alpez Constructora
Visualization
Baja Estudio
Construction
Alpez Constructora
Material
Wood and Concrete
Typology
Residential › House
Libertad 1416 was created in the search to live in the center and to create harmony between the past and the present, seeking to engage in a direct conversation with the guest. Leaving behind the chaos of the city and creating an oasis within the complex.
Project name
Hotel Libertad 1416
Architecture firm
Baja Architectural Design
Location
Calle Libertad 1416, Colonia Americana, Americana, Guadalajara, Jalisco, Mexico
Photography
César Bélio, Magali Espinoza
Principal architect
Carlos Elizondo Valladares
Design team
Gireh Navarro, Sofia Acevedo
Collaborators
Carpenter: Veta Estudio. Solar Energy: Zenergia. Furniture: Prima Materia
Interior design
Areca Taller Creativo
Civil engineer
José Muñoz Aguilar
Structural engineer
José Muñoz Aguilar
Environmental & MEP
Enrique Elizondo
Landscape
Carlos Elizondo Valladares
Supervision
Gireh Navarro
Visualization
Baja Architectural Design
Tools used
AutoCAD, Autodesk 3ds Max, Revit
Construction
Baja Architectural Design
Client
Dr. Carlos Sandoval Castro
Typology
Hospitality › Hotel



