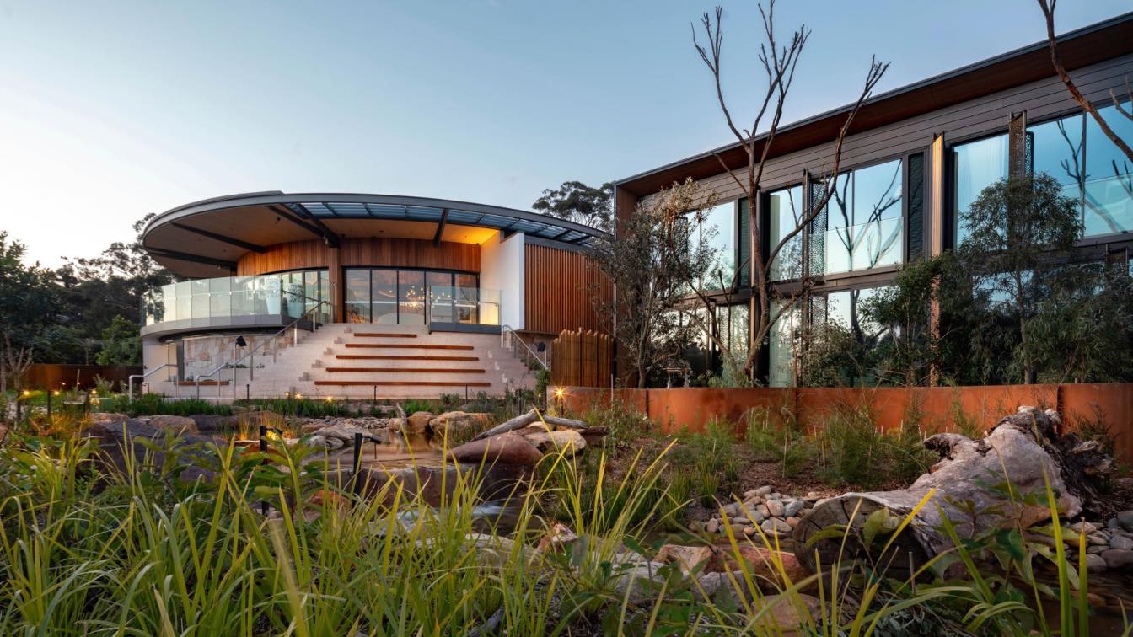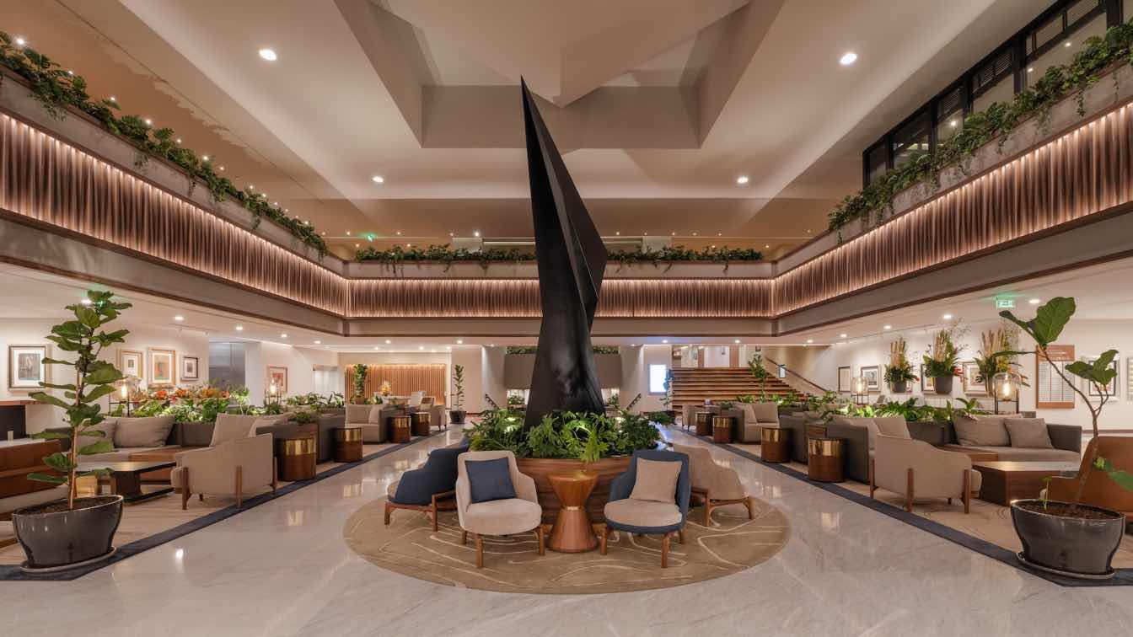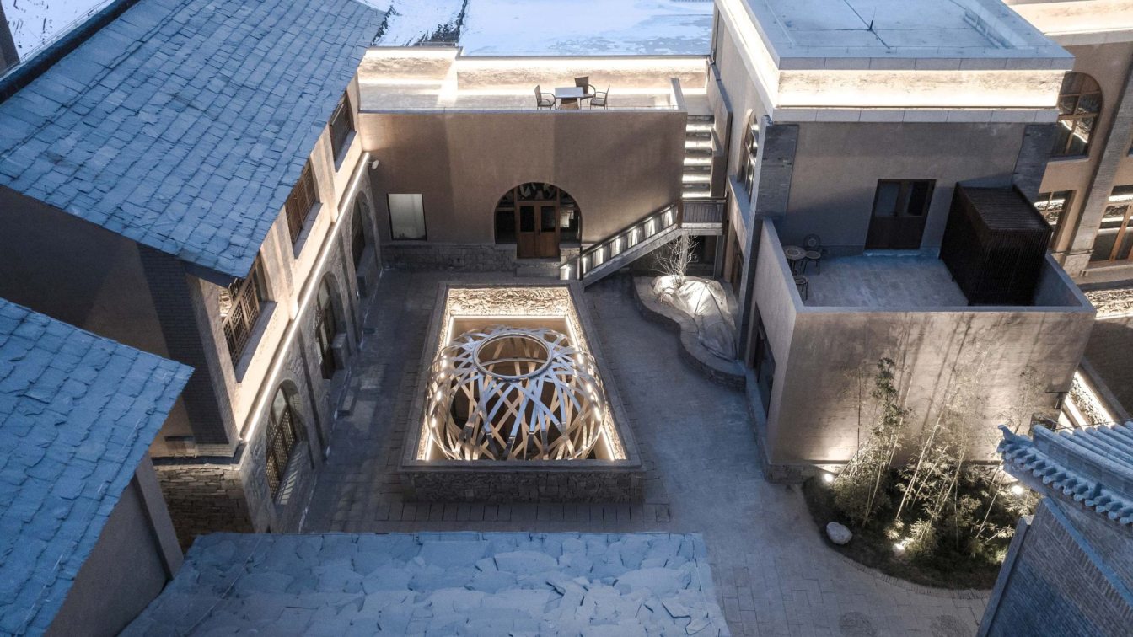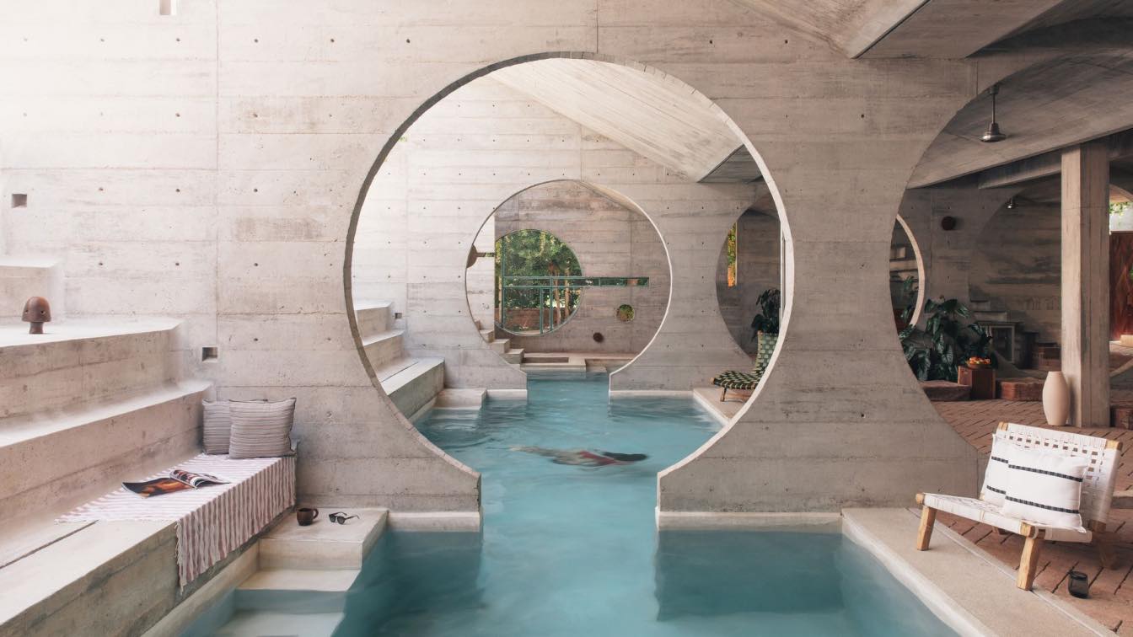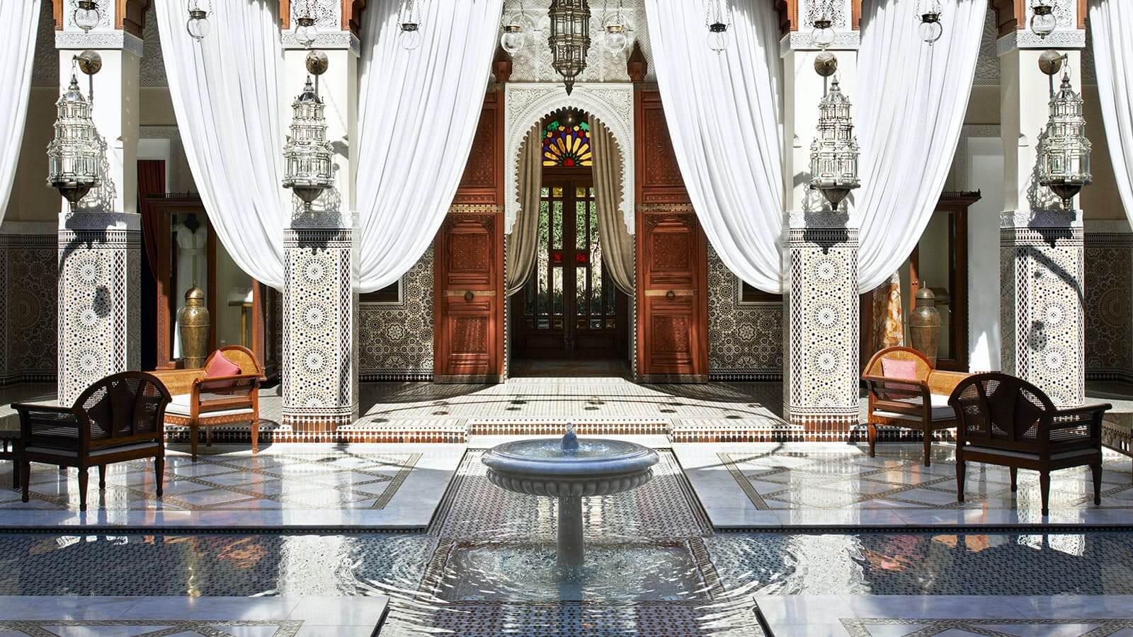Turf Design Studio, Cox Architecture and Chada have collaborated to deliver a new eco-luxe retreat in one of Sydney’s most iconic destinations. Taronga Zoo Wildlife Retreat is part of a $164.5M development program between Taronga Zoo and the NSW Government to improve the famous tourist site over the next 10 years.
The Wildlife Retreat at Taronga aims to help secure a shared future for wildlife and people by becoming one of Australia’s first 5 Star Greenstar Hotel environments; creating an iconic, adventurous and interactive experience involving direct interaction between animals and guests; allowing the senses to be challenged through visual, audible and olfactory stimulation; and seamlessly integrating the exhibit landscape with the Retreat buildings.
There is increasing demand for immersive wildlife experiences, and they are proven to influence people’s attitudes and behaviours towards conservation. During a 24-hour stay at the Taronga Zoo Wildlife Retreat, visitors experience unprecedented close-up encounters with Australian animals and enjoy tours and talks within the recreated Australian landscape. The retreat builds on existing overnight conservation experiences like Roar and Snore at Taronga Zoo and Zoofari Lodge at Taronga Western Plains Zoo.
The Retreat Hotel consists of 62 luxury rooms and suites housed within 5 accommodation pods, together with the Guest Lodge entry pavilion and a separate Restaurant building that links the Retreat to the existing Taronga Centre function spaces. The pods encircle and overlook an open and accessible animal exhibit focused on native Australian species.

What was the brief?
This project evokes a conscious connection to our ancient natural landscape; with Taronga Zoo’s strident efforts to protect our indigenous biodiversity, visitors to the new habitat are immersed in the diverse cultures of Australia’s Indigenous communities, all on the shores of Cammeraygal country.
"The Wildlife Retreat at Taronga has strengthened Taronga’s vision to secure a shared future for wildlife and people. The project has provided a unique and exciting opportunity to influence the attitudes and behaviours of guests towards sustainability and wildlife conservation by encouraging visitors to see themselves as ‘part of the wild’.
This has been achieved by nestling the buildings into surrounding bushland and creating a wraparound wildlife sanctuary showcasing Australia’s fascinating wildlife. This immersive design enhances the visitor experience and positively impacts their attitudes and behaviours towards wildlife and conservation, by surrounding guests with the sights and sounds of wildlife." – Taronga Conservation Society Australia

How is the project unique?
The accommodation pods include native planted Green Screens which help to connect and integrate the native landscape and architectural forms. Covering their northern facades and wrapping up over their roofs to effectively camouflage the buildings while preserving the magnificent outlook of animal exhibits with Sydney Harbour and the Opera House, Harbour Bridge and CBD skyline beyond. These green screens shelter the open-air access walkways connecting to the rooms while providing views through to the central wildlife exhibits below. This is consistent with the overall intent of helping visitors engage with native animals in the central wildlife exhibit. Architecture and Landscape blend together to become one.
- For visitors to Taronga Zoo, a typical Australian landscape presents iconic species of the Bush, with koalas, Wallabies and platypus. The Taronga Wildlife Retreat enriches this experience by introducing smaller native animals, which are usually not seen. Conservation stories of these species can give visitors a better understanding of the natural world, and promote Australia’s amazing biodiversity.
- The design will create a free-ranging exhibit area where animal behaviour is experienced first-hand by guests, who can learn about their complex built environments, and the important ecological roles they play in the landscape.
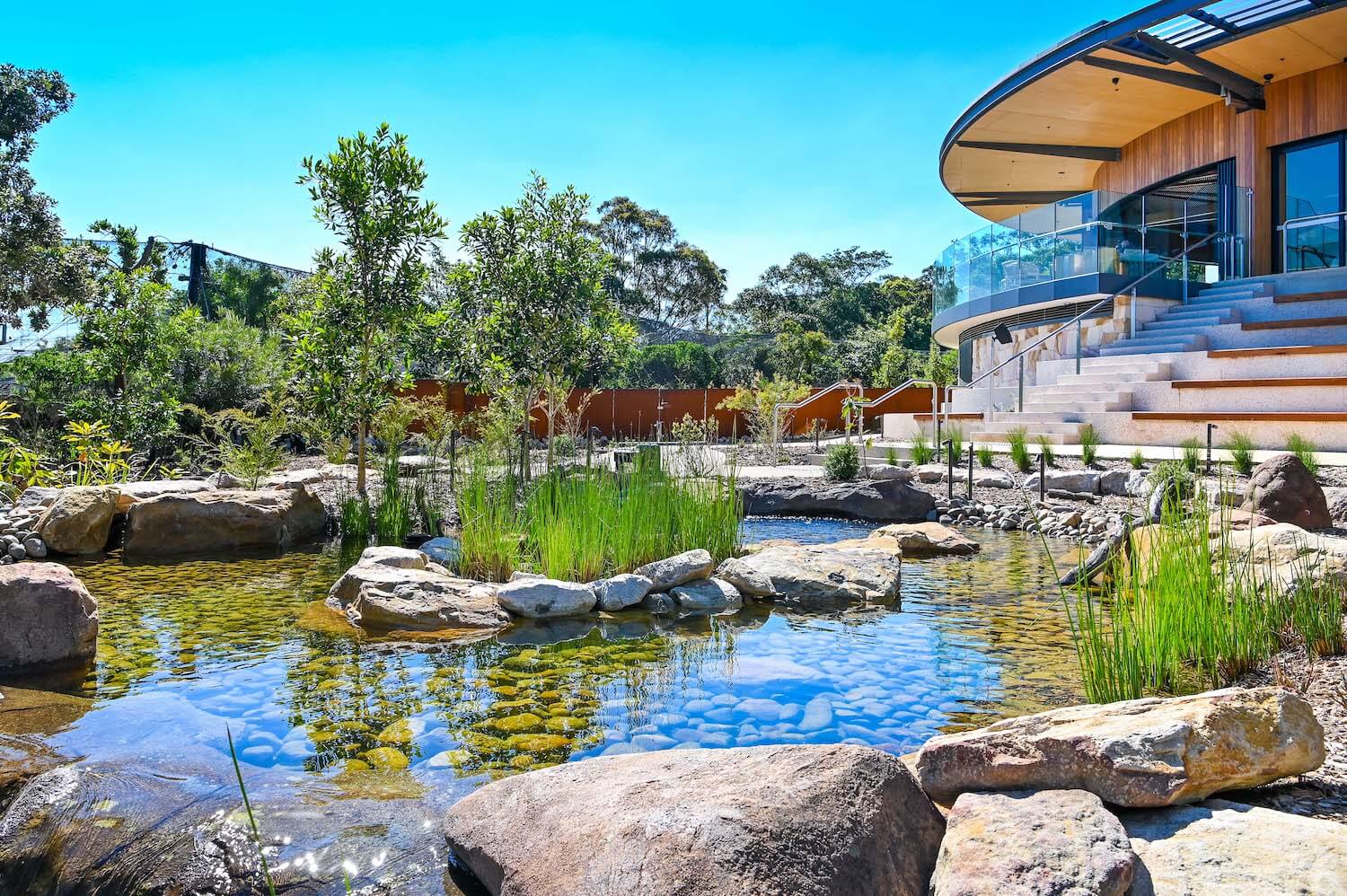
What were the key challenges?
Siting and arrangement of the accommodation pods required careful consideration to minimise visual impact on the Harbour foreshore landscape, maintain views of the Harbour from within the Zoo, and maintain significant trees. To ‘meld’ the buildings into the landscape, Turf Design Studio developed a fully integrated structural greening system. The multi-storey ‘green screens’ mask facades with vertical twining vegetation whilst creating a green filigree of light and shade for visitors along elevated walkways winding through tree canopies.
Entry into the retreat is sequenced through an arrival experience beginning with an entry portal. Once through the portal, a serpentine pathway winds through a lush landscape of native trees and native moth-inspired rain shelters before crossing the bridge across the platypus pools to your first destination – the guest lodge.
Wildlife Exhibits
In collaboration with zoological specialists Green and Dale Associates, Turf Design Studio developed a series of animal habitat spaces enabling intimate contact for visitors. Each exhibit space incorporates bespoke landscape elements, each being crafted to both satisfy zoological requirements and evoke a sense of the rich and diverse southern Australian landscape where koalas, echidnas, potoroos, bandicoots and wallabies can all be encountered. In particular, Koalas will be showcased with exhibits located immediately adjacent to accommodation balconies enabling close encounters from the privacy of individual rooms.
Water features predominate. Ponds, flowing creek lines, an eel encounter wading pool, and a 3.2m immersive waterfall experience embellish and enrich exhibit landscapes and suggest a connection to the Harbour below.

What are the sustainability features?
Sustainability was a key aim of the Wildlife Retreat project.
• Cross Laminated Timber Structural elements
• External shading systems, including green screens to the external open-air walkways connecting to the rooms
• Landscaping and greenscreens minimising heat island effects
• Rooftop PV panels
• Stormwater retention systems
• Option to turn off airconditioning and simply open windows in comfortable temperatures
The drought and bushfires over summer have highlighted the importance of sustainability, and the fires have destroyed tragically vast numbers of native animals. It is important to note that native wildlife is in no way responsible for climate change.
Taronga has been involved in Wildlife Rescue programmes that have helped to save many animals hurt by the bushfires. The interaction with nature that the Retreat celebrates is vital in encouraging a more sustainable future.
Who are the clients and what's interesting about them?
Taronga Zoo is a not-for-profit organisation, and any revenue generated is re-invested in wildlife conservation programs and animal care facilities.
Taronga Conservation Society Australia believes that wildlife and people can share this planet. That all of us have a responsibility to protect the world’s precious wildlife, not just in our lifetimes but for the generations of the future.
Client Statement -
The Wildlife Retreat at Taronga has strengthened Taronga's vision to secure a shared future for wildlife and people. The project has provided a unique and exciting opportunity to influence attitudes and behaviours of guests towards sustainability and wildlife conservation by encouraging visitors to see themselves as 'part of the wild'.
This has been achieved by nestling the buildings into surrounding bushland and creating a wraparound wildlife sanctuary showcasing Australia's fascinating wildlife. This immersive design enhances the visitor experience and positively impacts their attitudes and behaviours towards wildlife and conservation, by surrounding guests with the sights and sounds of wildlife.
Critical to the project's success was the collaboration between key consultant firms COX Architecture, Green and Dale Associates and Turf Design Studio bringing architectural, zoological, public domain and landscape expertise into a harmonious setting for both animals and visitors.
Matt Spooner
Project Manager Contracts
Capital Works, Infrastructure and Operations
Taronga Conservation Society Australia








