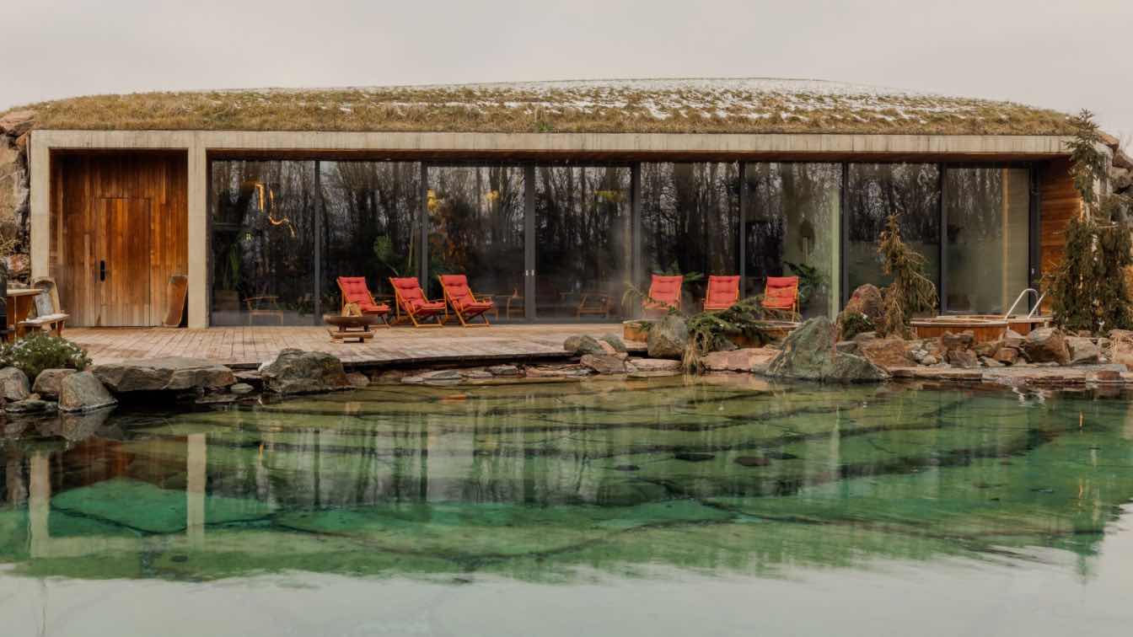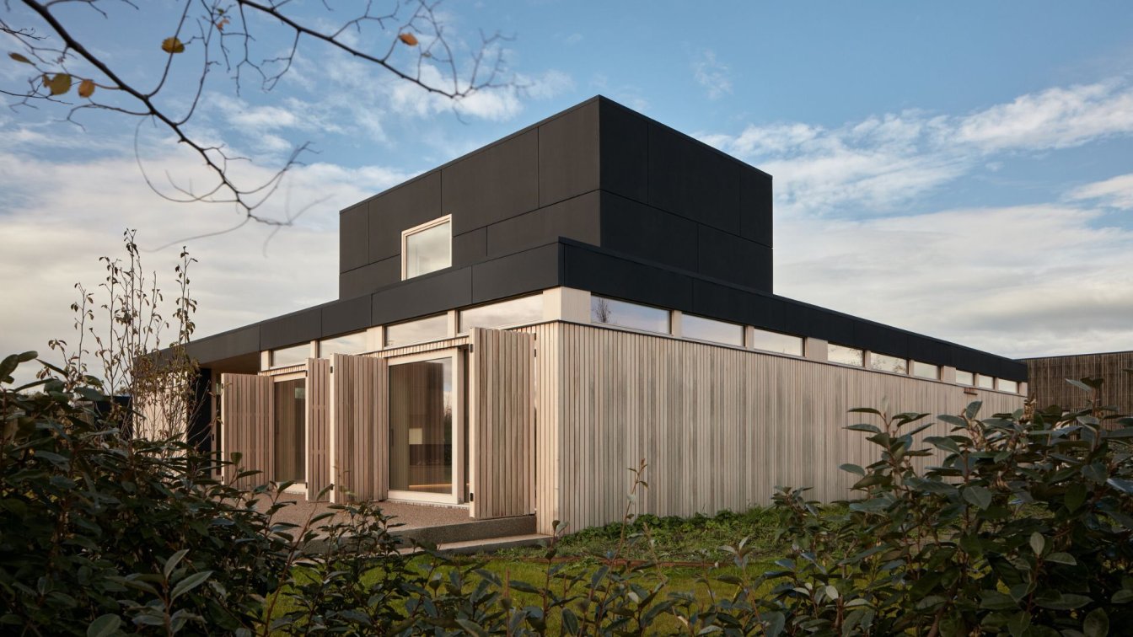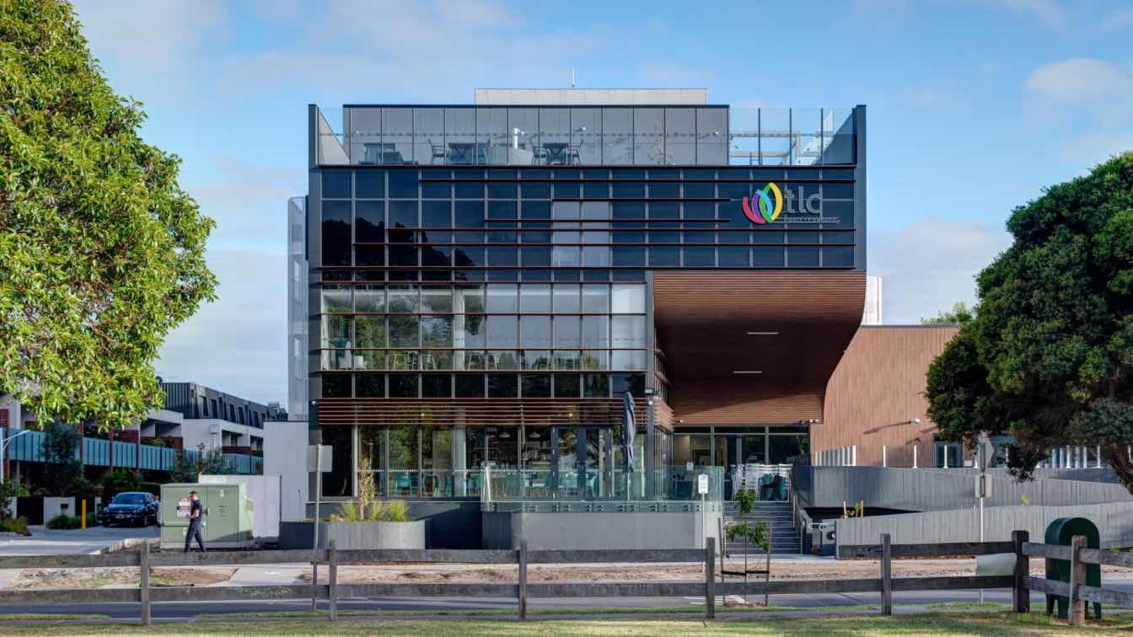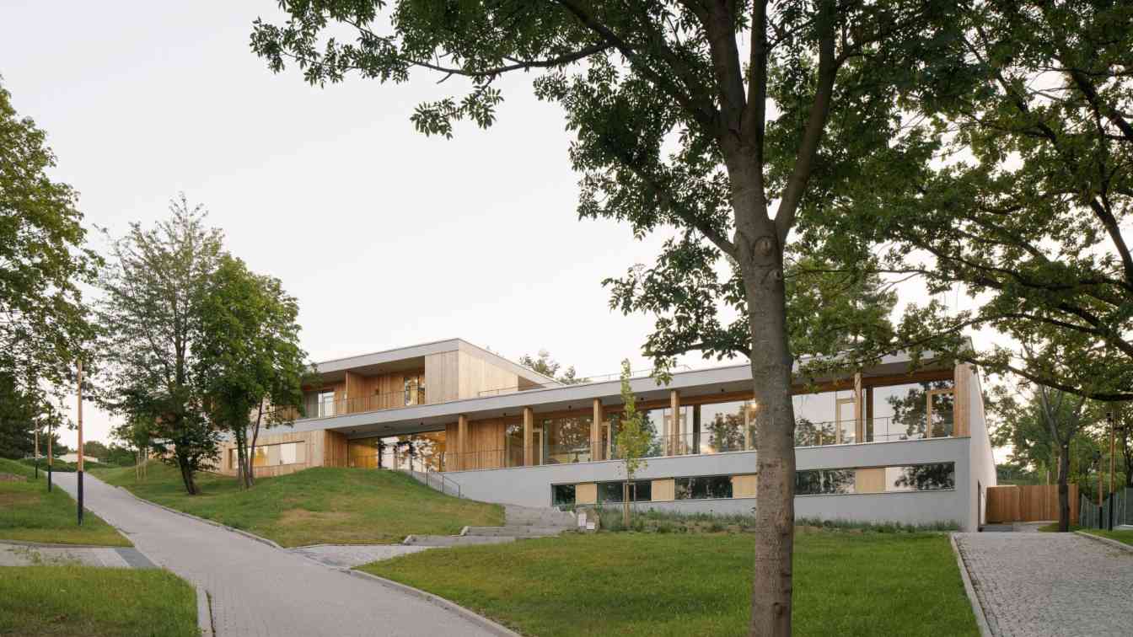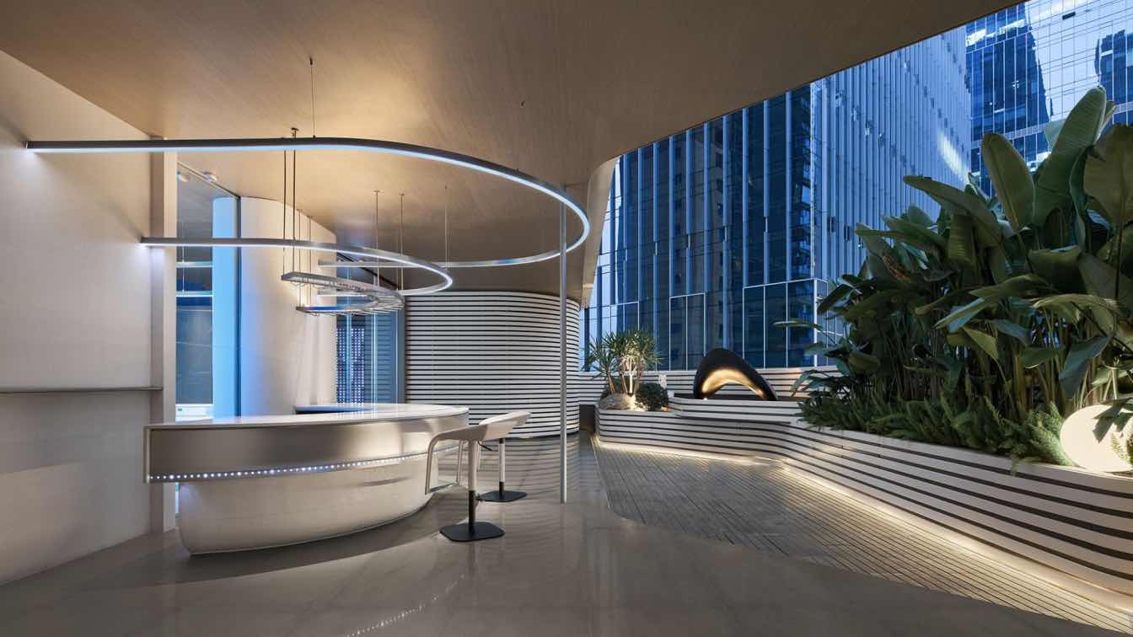LH47 ARCH: Woloshyn Bathhouse project, located in Durlești, Moldova, harmoniously connects humans, nature, and built environments. Inspired by the lush local landscape and vernacular storytelling, this subterranean retreat celebrates ecological sensitivity and sustainable living. Designed as a tranquil sanctuary, it integrates seamlessly into the natural topography, hidden beneath a grassy mound to preserve the landscape while leveraging the earth’s natural insulation for thermal efficiency. The structure’s orientation optimizes natural light and thermal dynamics, with a central courtyard serving as the heart of the space, fostering a private haven for relaxation.
The design blends magical realism with modern functionality. Expansive glazed openings dissolve boundaries between indoors and outdoors, while hidden lighting and ventilation systems ensure a seamless spatial experience. Interiors combine nostalgia and modernity, featuring natural materials like textured plaster, handcrafted wooden furniture, and dragon-scale-inspired timber cladding. Multi-functional spaces cater to social interaction, wellness rituals, and solitude, all rooted in a deep connection to nature.
Sustainability was prioritized at every stage. The building features a geothermal heating system, paired with heat pumps, to harness renewable energy. Advanced insulation, including 20-centimeter XPS panels and a rodent-resistant waterproof membrane, ensures airtight thermal performance. The roof, covered with 30 centimeters of soil, supports biodiversity and stabilizes indoor temperatures. These innovations result in minimal energy consumption, with annual utility costs under €1,000. Natural materials like textured plaster, handcrafted wood, and dragon-scale-inspired timber cladding reflect local traditions while enhancing the building’s ecological footprint.
Challenges such as moisture insulation and landscape integration were addressed through detailed thermal and hydrological modeling, as well as the use of locally sourced granite. Originally conceived as a private home, the project evolved into a public retreat, incorporating features like a dragon-scale-inspired bathhouse, a living green wall with automated irrigation, and a massage zone. The courtyard, grown organically from scattered seeds, further emphasizes the project’s effortless harmony with nature.













































