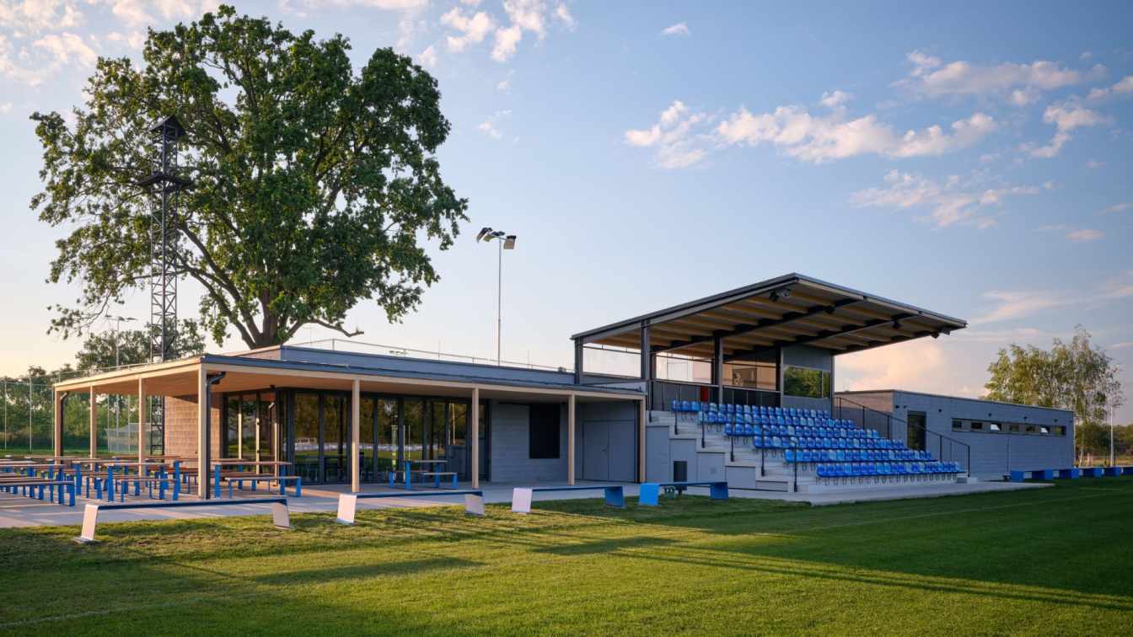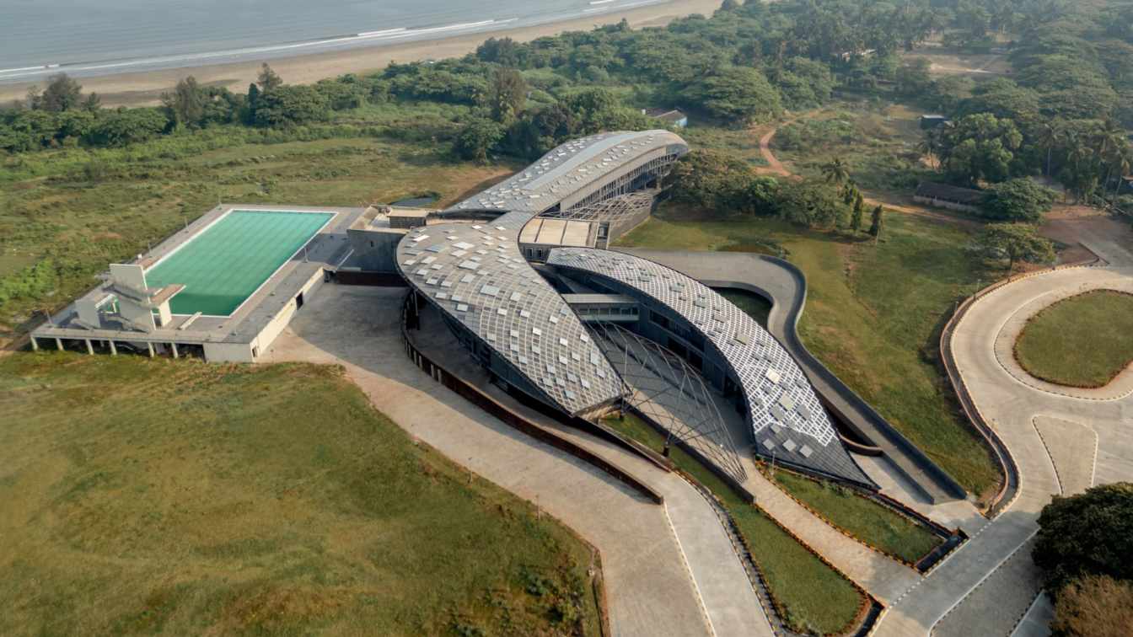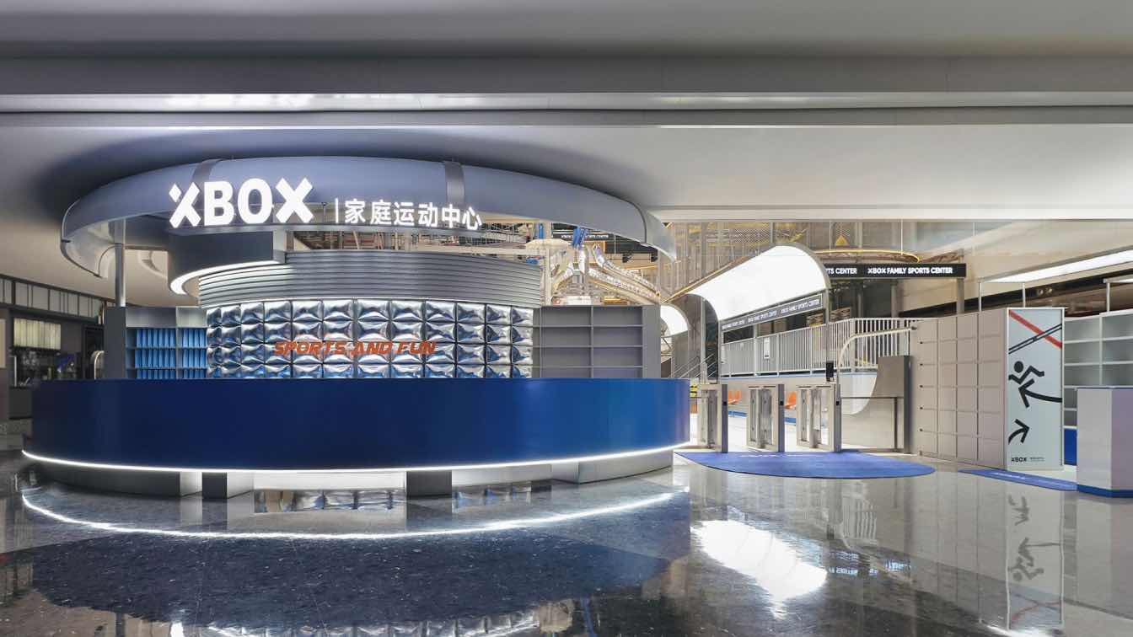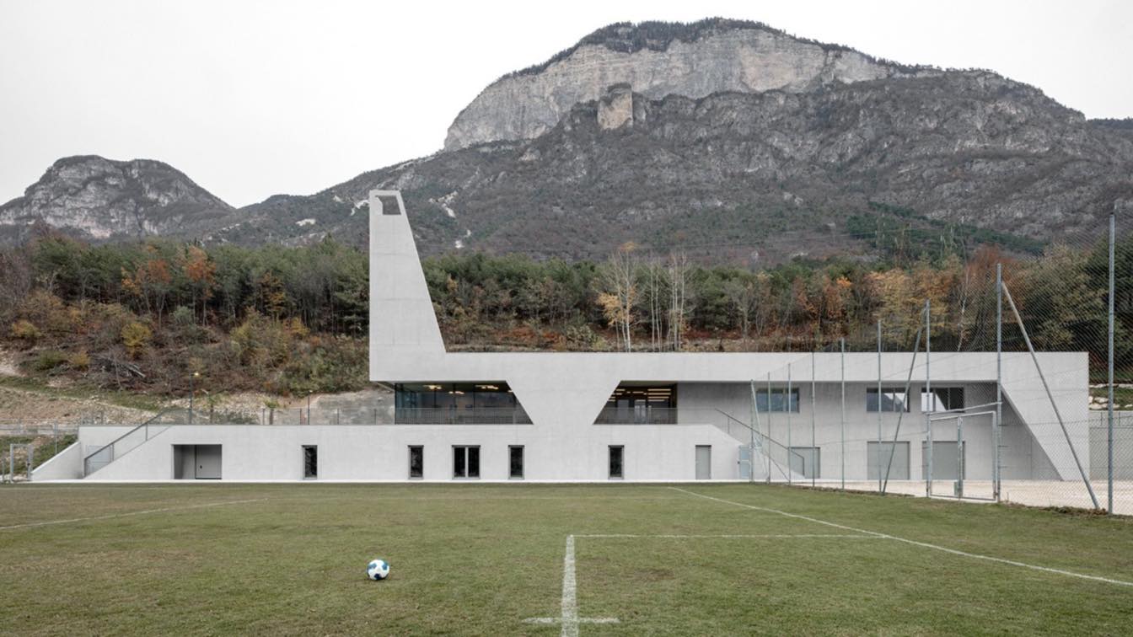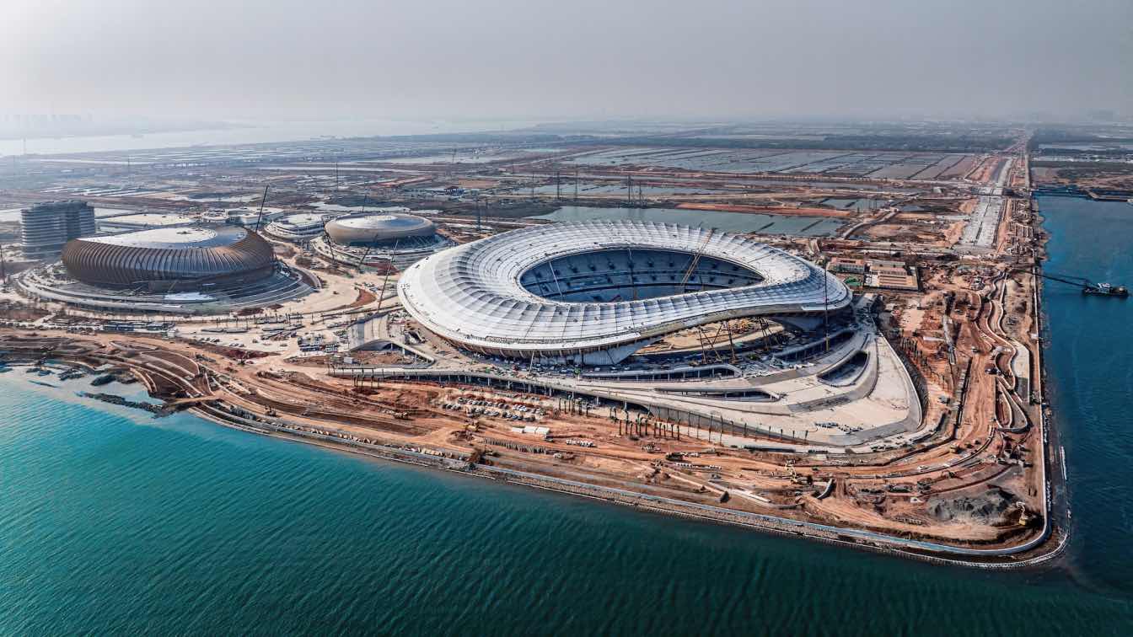PROAM ARCHITEKTI: Football is an integral part of social life and the identity of the municipality of Planá. The local club is actively involved in the education of football youth. The new tribune and facilities for the athletes were therefore a dream come true for the entire community.
The content of the project was the expansion and revitalization of the area to gain more space for training and improving technical quality. Part of the assignment was the creation of an additional entrance with parking that does not encumber the historic center, a technical evaluation of the existing area for football, new training fields with artificial turf and lighting, a workout field, and new club facilities. This includes changing rooms, a clubhouse, refreshments, a space for regeneration, and a tribune with a capacity of 120 spectators.
The house is divided into four independent volumes, connected by an outdoor covered road - a wooden porch. Despite the lapidary nature of each volume, the result is a complex form that responds to the scale of the surrounding buildings. The tribune with the announcer's box and storage under the spectator area complement the trio of concrete blocks. Wooden pergolas fulfill the function of communication and living space protected from the sun and rain. The pergola along the clubhouse is a seasonal extension of the refreshment area thanks to the folding glass wall.
The perimeter walls are made of exposed concrete blocks with inserted thermal insulation. The structure and composition of the blocks is recognized in the exterior and interior, as well as the monolithic reinforced concrete ceilings. These are complemented by an acoustic wooden ceiling in the clubhouse that flows into the exterior. The counterpoint to the gray concrete is the use of bold club colors. The leitmotif of the entire project is the color blue in several shades. The windows are aluminum. Pergolas are covered with aluminum sheets; flat roofs are covered with solar photovoltaic panels which cover with battery storage the energy consumption of the house, as well as the outdoor lighting of the playgrounds.






































About
The studio was founded in 2010 in Brno, since 2017 it has been operating in Brno and Prague. The studio's partners are David Šrom and Václav Štojdl. They deal with the design of buildings of various scales, public spaces and urban planning. They look for solutions based on the context, spatial ties and operational circumstances. Always in close cooperation with the client, taking into account the corresponding economic demands.

