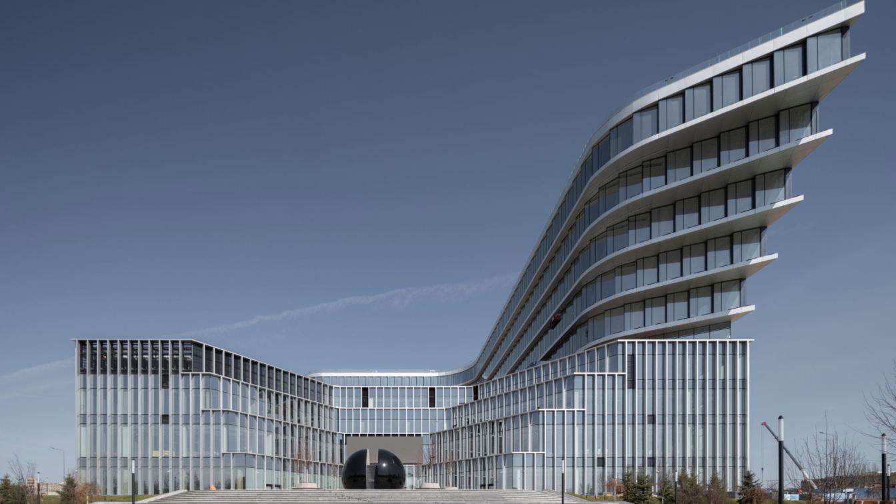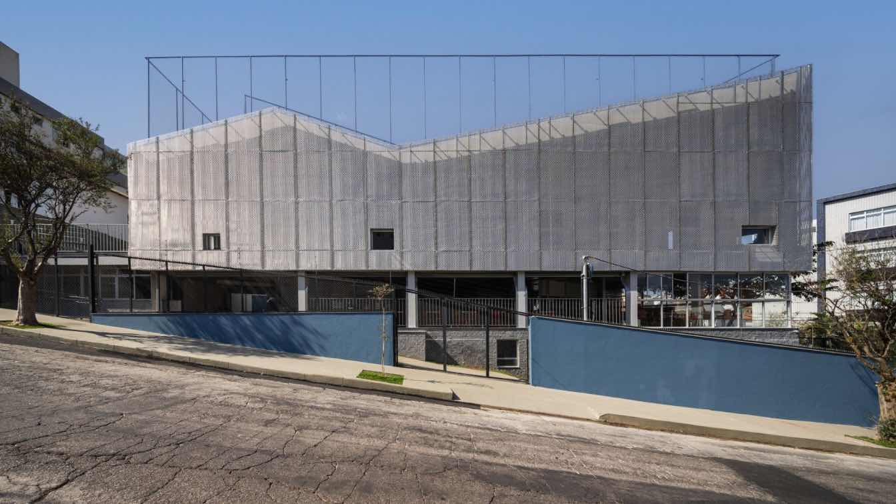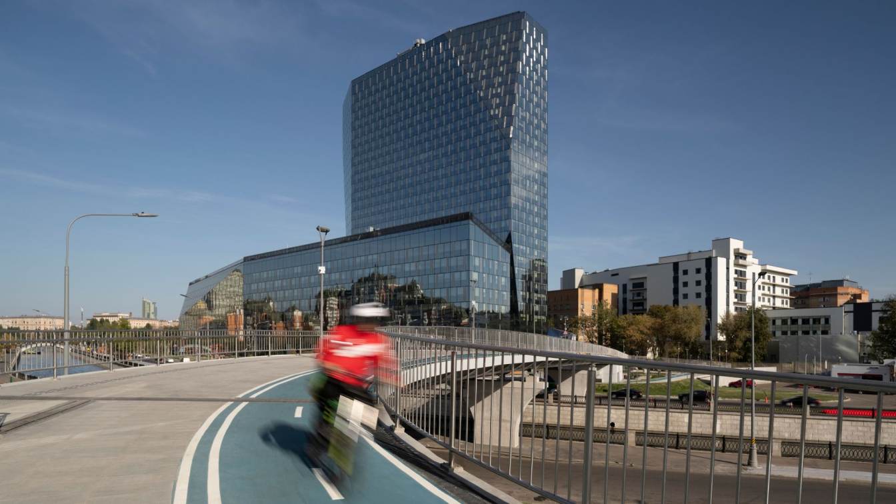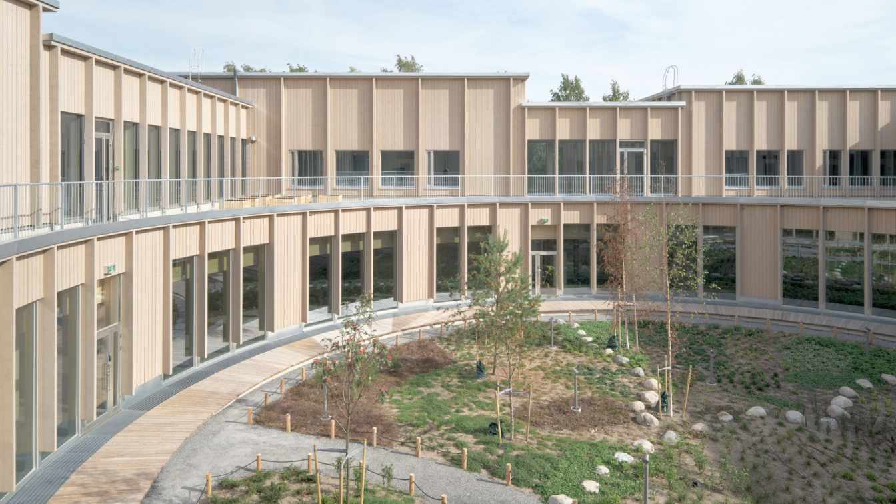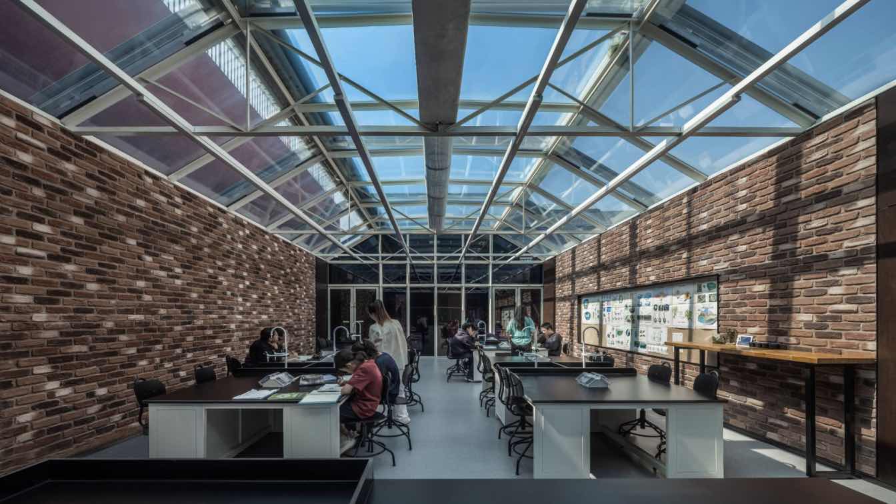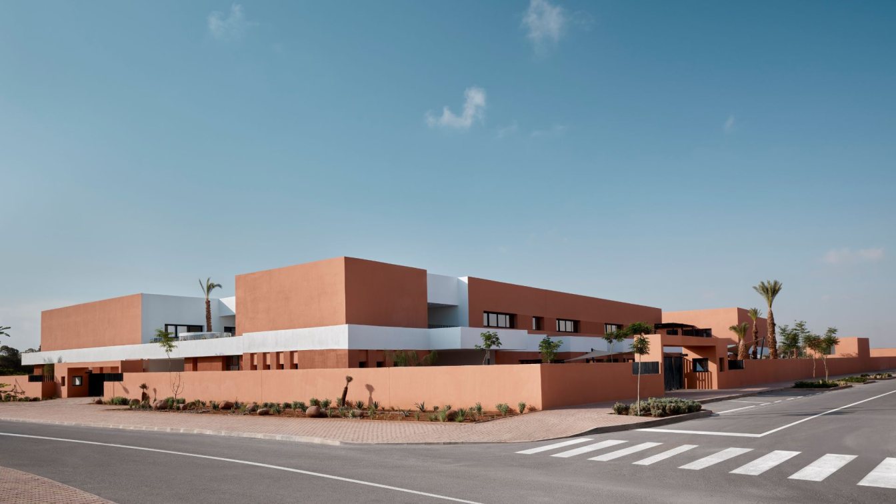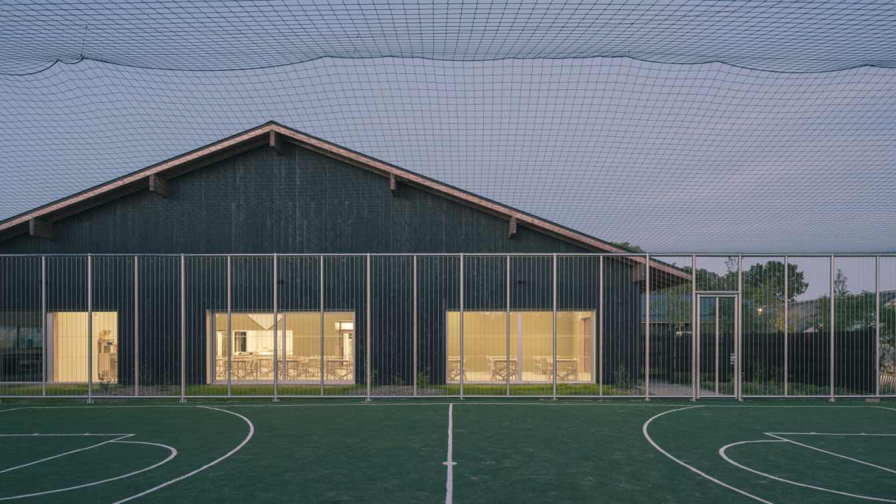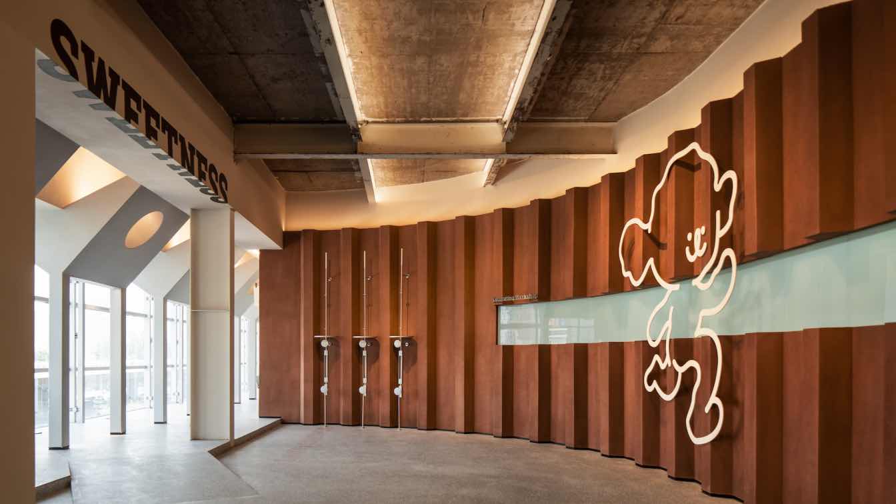Two famous modern architects worked on its architectural concept: the main author of the project Sergey Kuznetsov and his co-author Ivan Grekov. All the facades of the building are made of glass, the glazing area is more than 35 thousand square meters.
Project name
Lomonosov Cluster in Moscow
Architecture firm
author of the project Sergey Kuznetsov, co-author Ivan Grekov (KAMEN ARCHITECS)
Photography
Daniel Annenkov
Principal architect
Sergey Kuznetsov
Design team
Elchin Akperov, Evgeny Makarov, Nikita Nesterov, Pavel Lavrov
Client
The City of Moscow
Typology
Educational Architecture › University Cluster, Industrial and Technical Center (ITC)
Estúdio Pedro Haruf : Located in the northeast region of Belo Horizonte, the Colégio Alumnus project was developed to allow the institution to expand into the Fernão Dias neighborhood, receiving high school classes.
Project name
Colégio Alumnus
Architecture firm
Estúdio Pedro Haruf
Location
Belo Horizonte, Minas Gerais, Brazil
Principal architect
Pedro Haruf, Gabriel Castro, Marcos Franchini, Nattalia Bom Conselho
Collaborators
Cael Soares, Diandra Noemí, Gustavo Nogueira, José Henrique Paiva, Joyce Lemos, Lorena Vaccarini, Paola Ferrari, Sofia Vasconcelos, Thomáz Marcatto, Vinicius Pinheiro
Structural engineer
José Carlos Cirino Leite
Lighting
Nattalia Bom Conselho, Jéssica Machado
Construction
Grizo Engenharia
Typology
Educational Architecture › Secondary School
One of the largest and most interesting projects of recent years in both architectural and scientific fields. It was here that the new emo-tech style was born, which is not surprising - technology and bright emotions can be found at every step of the way here.
Project name
Research Cluster of Bauman Moscow State Technical University
Architecture firm
Sergey Kuznetsov in cooperation with TPO “Pride” bureau team
Photography
Portrait Photo: Rustam Shagimordanov, 2024; Architecture Photo: Daniel Annenkov, 2024
Principal architect
Sergey Kuznetsov
Client
Bauman Moscow State Technical University
Typology
Educational Architecture › University Cluster
Maatulli School and Kindergarten in Helsinki is centered around nature, offering a unique learning environment that fosters well-being and holistic development. The design is informed by research indicating that environments built from wood and closely connected to nature.
Project name
Maatulli School and Kindergarten
Architecture firm
Fors Arkitekter (Lead Design Architect, Prime Consultant), Arkkitehtuuri- ja muotoilutoimisto Talli Oy (Executive Architect), Blomqvist Arkitektur (Co Architect, Competition and Schematic Design)
Location
Helsinki, Finland
Photography
Tuomas Uueshimo
Collaborators
Interior design: DesignDesk Oy, Arkkitehtuuri- ja muotoilutoimisto Talli Oy
Structural engineer
A-Insinöörit Oy
Environmental & MEP
Ramboll Oy (HVAC Engineer), Shs-sähkö Oy (Electrical Engineer)
Typology
Educational Architecture › Primary School, Kindergarten
Led by Principal Li Lie, the Ping'anli Campus of Beijing Zhengze School, invested and undertaken by the Financial Street Education Company, is upgraded from the nearly century-old Yanjing Paper Mill.
Project name
Beijing Zhengze School
Architecture firm
Beijing Institute of Architectural Design
Photography
A Thousand Degree Visual
Design team
Shi Hua, WIT Design & Research
Collaborators
Mechatronics Design: Beijing Aofu Technology Company. Acoustics Consultant: Luo Zehong
Structural engineer
Beijing Institute of Architectural Design (Wang Dawei and his Team)
Typology
Educational › School
As part of Benguerir's Green City, the Jacques Majorelle School project is the result of a collaborative effort between the Mohammed VI Polytechnic University and the French Secular Mission’s Moroccan branch, OSUI. The project is strategically phased to meet the evolving educational needs of the growing community.
Project name
Jacques Majorelle School in Benguerir
Architecture firm
ZArchitecture Studio
Location
Southern zone of the Green City of Benguerir, Morocco
Photography
Omar TAJMOUATI
Principal architect
Zineb Ajebbar
Design team
Zineb AJEBBAR, Manale ADNANE, Hajar MOUFLIH
Collaborators
● Interior design : ZArchitecture Studio ● Supervision : SOCOTEC
Landscape
Audrey Chometon
Civil engineer
CAD INGENIERIE
Structural engineer
CAD INGENIERIE
Material
Concrete and metal frames
Visualization
lucidarchviz
Tools used
Autodesk 3ds Max, Revit, Corona Renderer, Adobe Photoshop, Adobe Illustrator
Budget
13.940.000 € (15.360.000 $)
Client
University Mohammed VI Polytechnic - UM6P
Typology
Educational Architecture › School
In Tours, the Jean de la Fontaine school has undergone a complete makeover at the hands of the ALTA agency. Initiated by the municipality at the end of 2020, the call for tenders aimed at the demolition and reconstruction of this establishment built in the 1960s.
Project name
Jean de la Fontaine Kindergarten - France
Architecture firm
ALTA architectes – urbanistes
Photography
© Charly Broyez. Landscape’s axonometries: ©FAAR Paysage. Graphic documents: ©ALTA
Collaborators
Execution project manager: EGIS / ELEMENT. Landscaper: FAAR Paysage. General contracting (TCE) design office: EGIS. Acoustic design office: Acoustibel. Collective kitchens design office: Process Cuisines. Control office: Socotec. Safety and health protection (SPS) coordination: BATEC
Built area
1948 m² (french SP / teaching building : 1851 m², gymnasium : 77 m², boiler room : 20 m²)
Completion year
April 2024
Material
Wood frame walls – wood frame – straw insulation – natural ventilation
Typology
Educational › Kindergarten
The core goal of the Tiana Cake project is to transform an abandoned office space into an efficient baking factory.
Project name
Tiana Factory
Architecture firm
Hooold Design
Location
Taiyuan, Shanxi, China
Photography
Wu Jianquan, Yi Zhi Tengteng
Principal architect
Han Lei
Typology
Commercial › Baking Factory, Workshop

