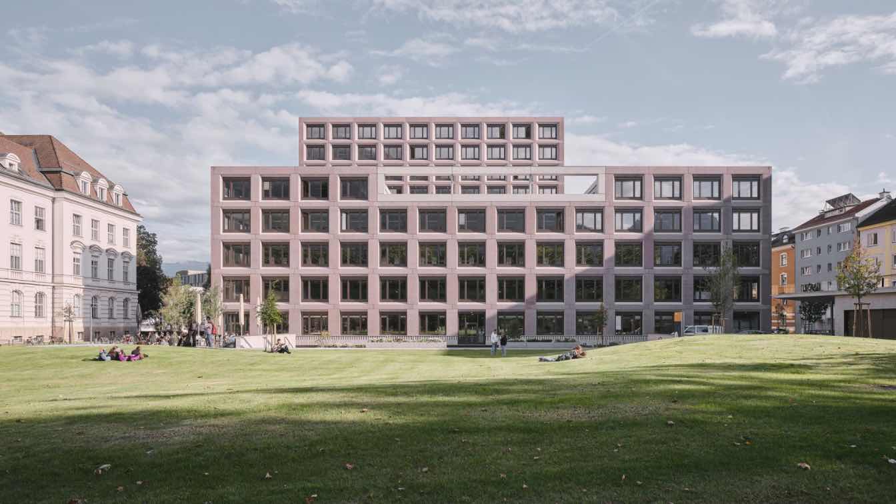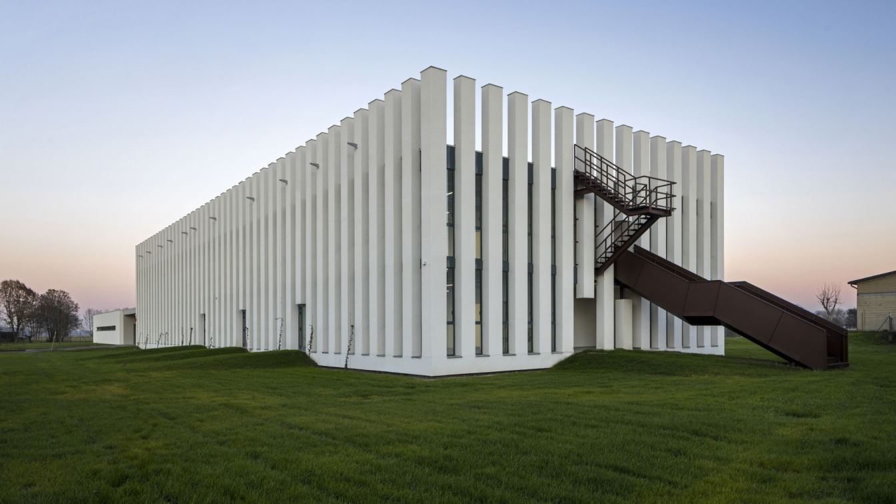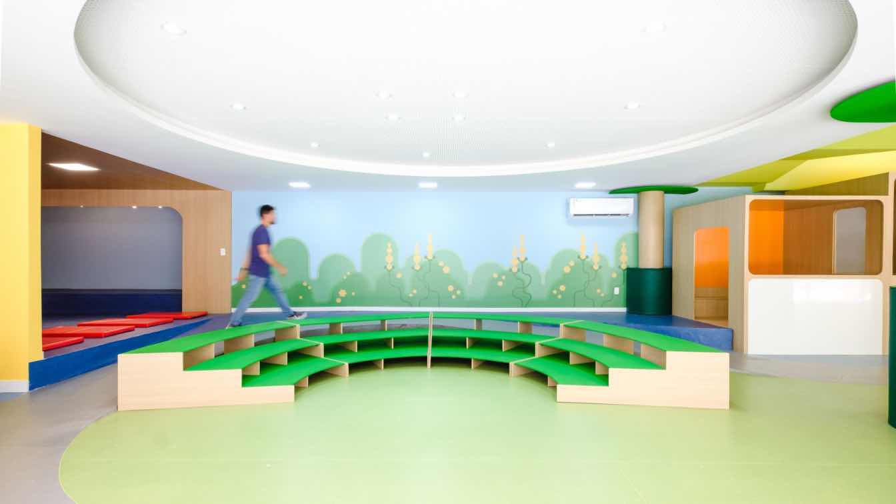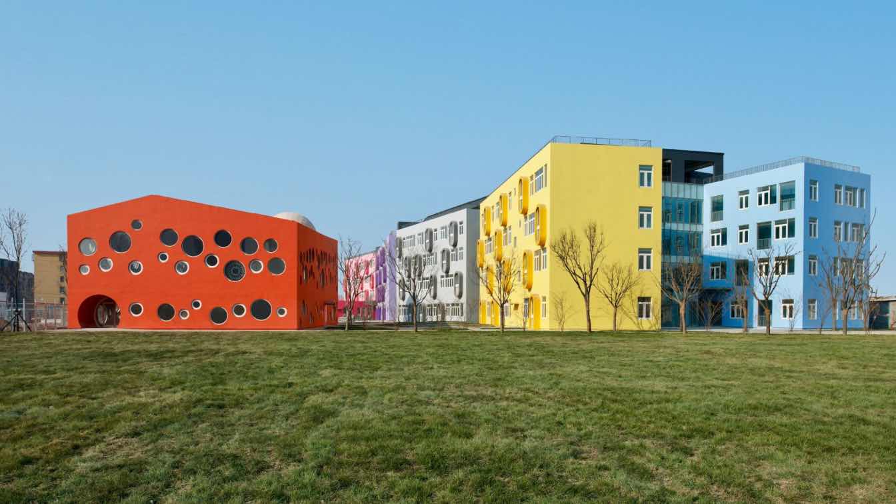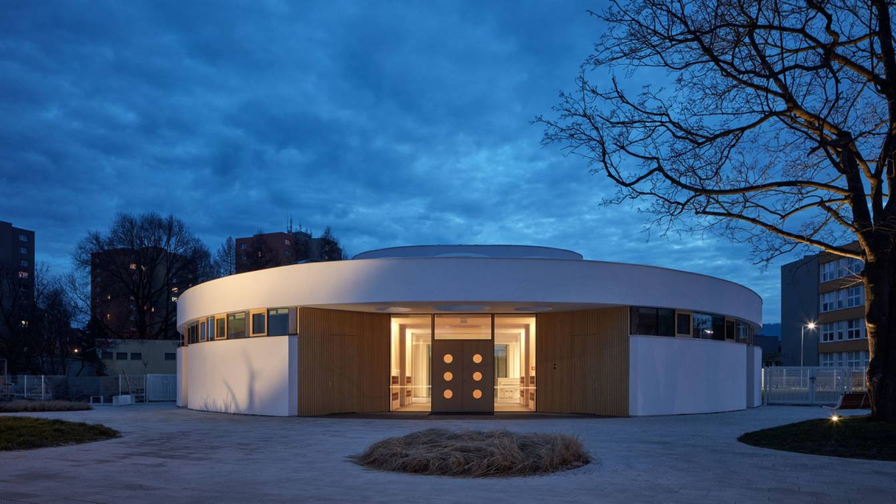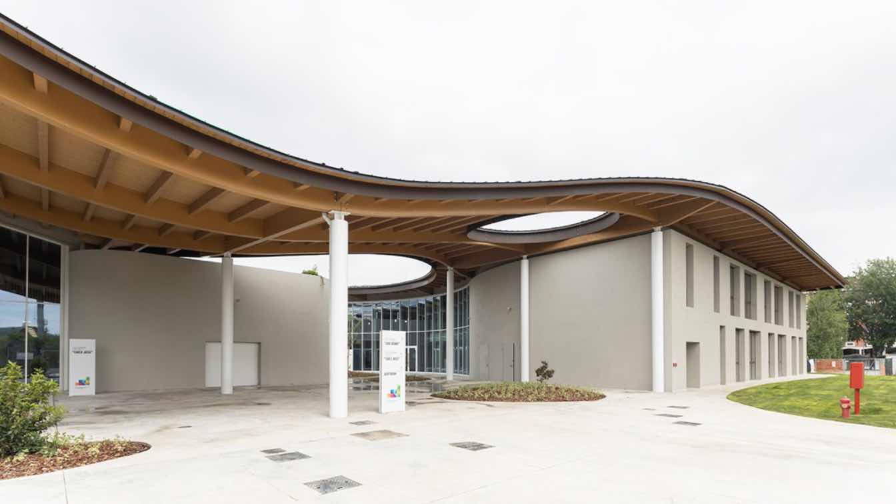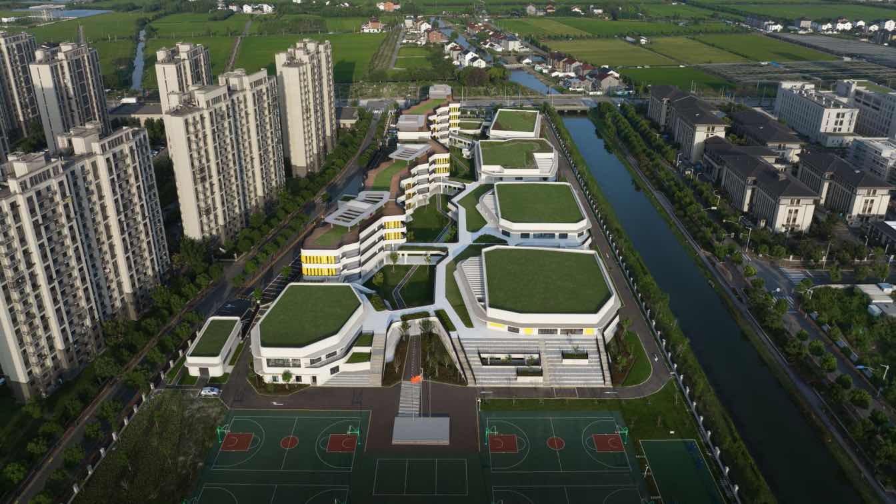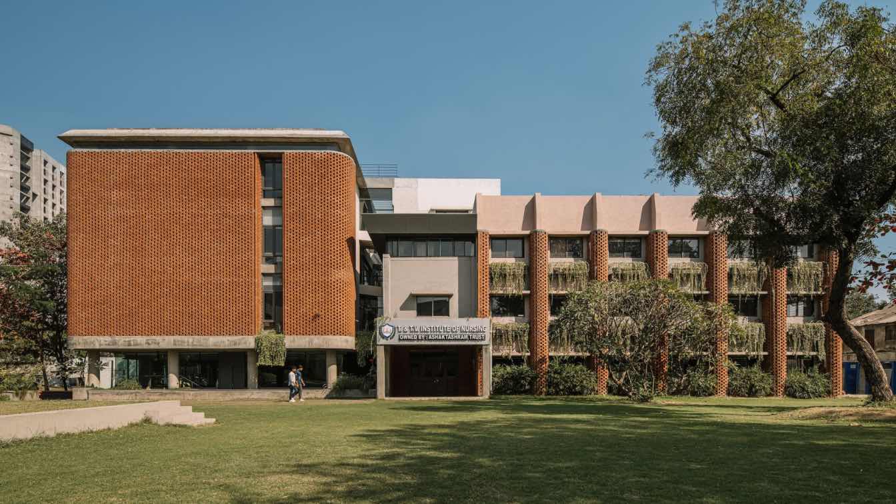The guiding urban planning principle is to compress the development on the Innrain and consistently maximise urban space reserves. The resulting green space offers a valuable inner-city recreational area and sustainability on a social, ecological, environmental and climatic level.
Project name
Ágnes-Heller-Haus
Architecture firm
Mohr Niklas Architects
Location
Innsbruck, Tyrol, Austria
Photography
David Schreyer
Principal architect
Günter Mohr, Markus Niklas
Design team
Ulf Steinbrecher, Margit Haider, Patrick Gröller, Faruch Achmetov, Emma Peneder, Gregor Laurent, Simon Thalhammer, Angela Truschzinski, Eric Sviratchev, Hannah Neumann
Collaborators
E Planning: ING – B. HVAC: TB Pratzner. Facade planning: gbd. Thermal building simulation: Larix Ingenieure. Artist (Portal): Peter Sandbichler
Structural engineer
Alfred Brunnsteiner
Landscape
Kieran Fraser Landscape Architects
Client
BIG – Bundesimmobiliengesellschaft
Typology
Educational › University
The construction of the new primary school complex in Sissa (Province of Parma) was completed in October 2023. The architects Lucio Serpagli and Alessandro Gattara - already first prize in 2017 at the National Ideas Competition of the Ministry of Education for the creation of Innovative Schools - drafted the project in its executive phase of develo...
Project name
New Primary School Complex in Sissa
Architecture firm
AAA Office
Location
Sissa (Province of Parma), Italy
Photography
Roberto Conte (courtesy of the Munucipality of Sissa Trecasali)
Principal architect
Lucio Serpagli, Alessandro Gattara
Design team
Architect Italo Jemmi, Engineer Giuseppe Stefanini, Tecnofaber, Biacchi Associati, Geologist Paolo Paolini (in RTP).
Civil engineer
Giuseppe Stefanini
Structural engineer
Tecnofaber Studio
Environmental & MEP
Paolo Paolini
Lighting
Biacchi Associati
Construction
Cooperativa Bruno Buozzi e Cisanova srl
Material
Wooden structure
Client
Municipality of Sissa Trecasali
Typology
Educational Architecture › Primary School Complex
Salesiano Jardim Camburi School, located in Vitória, Espírito Santo, Brazil, has gained a new space dedicated to early childhood education. The project, designed by Estúdio Protobox, transformed an underused structure, characterized by challenging and uninviting architecture, into a flexible space that encourages autonomy and collaboration between...
Project name
Children's Studio at Colégio Salesiano
Architecture firm
Estúdio Protobox
Location
Vitória, Espírito Santo, Brazil
Photography
Thiago Santos
Principal architect
Wilson Barbosa e Renata La Rocca
Client
Salesiano Jardim Camburi School
Typology
Educational Architecture › School
The elementary school consists of eight volumes that house the regular and special classrooms. These volumes are divided into four levels and arranged in a zigzag pattern. To connect the classrooms across the corridors, twelve bridges are suspended at various angles between the facing volumes.
Project name
ZIGZAG in Tianjin
Architecture firm
SAKO Architects
Photography
Misae Hiromatsu
Principal architect
Keiichiro Sako
Client
Sino-Ocean Group Holding Limited
Typology
Educational Architecture › Elementary school
The project addresses the construction of a new elliptical-shaped kindergarten in Varnsdorf with a capacity of 50 children, featuring an internal atrium and a multifunctional hall closely connected to the adjacent garden.
Project name
Kindergarten GALAXIE eR Varnsdorf
Architecture firm
RG Architects Studio
Location
Západní ulice, Varnsdorf, Czech Republic
Principal architect
Radomír Grafek
Design team
Zdeněk Navrátil, chief engineer – construction Matěj Čunát, architecture – 1st design solution
Collaborators
Construction part: Václav Moravec; Interior design: Daniel Koloc; 3D model, visualization, graphics: Miroslav Kudrna, Jan Saidl Orchard landscaping, garden play elements: Jaroslava Křivohlavá; Statics: Milan Hampl; Heating, HVAC: Petr Beneš; Sanitary installations: Michal Vodňanský; Electric engineering: Martin Müller; Fire safety: Leoš Miškovský; Gastro: Přemysl Břenek; Transport engineering: Urban Ocilka; Garden irrigation: David Müller; Central heating relocation: František Peterka; Photovoltaics: Pavel Macháček; Budget: Antonín Buchar; Contractor: STAMO; Construction manager: Martin Machek; Foremen: Pavel Kalina, Jan Zajíc; Investor's technical supervisor: Michal Ludvík [3L studio]; Professional consultations: Helena Grafková, Veronika Strolená, Jitka Málková, Pavlína Nováková, Lenka Vopatová; Vision: Jan Rýdl [TOS Varnsdorf]; Working committee: Rolland Solloch, Stanislav Horáček, Josef Hambálek, Marian Čapek; Representatives of the Varnsdorf town administration: Jan Šimek, Jiří Sucharda, Jan Šišulák; Representatives of the Varnsdorf town Council: Jaroslav Beránek, Jana Puschová, Eva Kunčarová.
Interior design
Daniel Koloc
Built area
Built-up area 1120 m²; Gross floor area 790 m²; Usable floor area 753 m²
Landscape
Orchard landscaping, garden play elements: Jaroslava Křivohlavá
Visualization
Miroslav Kudrna, Jan Saidl
Construction
Václav Moravec, Contractor: STAMO; Construction manager: Martin Machek
Material
Natural linoleum – flooring. Acoustic ceilings – suspended ceilings. Birch plywood – atypical built-in and free-standing furniture. Frameless large-format glazing – windows. Polyurethane screeds – floors and walls in the sanitary facilities. Ceramic tiles – hygiene facilities walls. Sanded smooth plaster – facade. Foam glass – recycled glass insulation under the base plate. Flat circular skylights with triple glazing. Vibroformed concrete stairs – atrium
Typology
Educational Architecture › Kindergartens
The new Campus KID schools complex, an educational centre for children aged 6-14, is situated at the foot of the hills on the south-eastern boundary of the municipality of San Lazzaro di Savena (Bologna). This location makes it a significant element that connects the town of San Lazzaro with the surrounding area, and responds to the fragmentation o...
Project name
Campus KID San Lazzaro
Architecture firm
Mario Cucinella Architects
Location
San Lazzaro di Savena, Bologna, Italy
Photography
Walter Vecchio
Design team
Mario Cucinella. Design Leader: Tommaso Bettini. Project Director: Marco Dell’Agli, Cecilia Patrizi, Giulio Desiderio. Project Leader: Ulrich Seum, Luca Vernocchi, Luca Sandri. Architects: Silvia Conversano, Francesca Fabiana Fochi, Laura La Mendola, Alessio Naldoni, Simone Papucci, Maria Pazzaglia, Martina Ruini, Valerio Vincioni, Augusta Zanzillo
Collaborators
R&D Specialist: Andrea Rossi. Computational: Roberto Guidi. Senior Visual Artist Specialist: Walter Vecchio. Design of fire prevention system: Christian Zambonini, Architect. Geologist: Claudio Preci. Energy/environmental expert: Cosimo Marinosci, Engineer
Structural engineer
Tommaso Pazzaglia, Engineer
Construction
RTI with parent company Ahrcos (construction works), with Sistem (timber structures), INCI (metal structures), MEI (building services)
Client
Municipality of San Lazzaro di Savena
Typology
Educational › School
Public schools in Shanghai are conservative in their pedagogy and factory-like in their architecture. The new Chonggu Experimental School however provides the potential for a shift in pedagogy from the traditional disciplinary model to less formal, enquiry-based approaches. It also presents a paradigm shift in formal expression – a design shaped fo...
Project name
Chonggu Experimental School, Years 1-9
Architecture firm
BAU Brearley Architects+Urbanists
Location
Qingpu District, Shanghai, China
Design team
James Brearley, Huaili Luo, Wang Liao, He Huang, Zheng Li, Shuangdiao Wang, Xiaohang Qin, Francisco Garcia, Wenxuan Yao
Collaborators
Project Management: Shanghai Qingpu Newcity Development (Group) Co.,Ltd. Engineer & architecture documentation: Shanghai Hanlian Architectural Design Consulting Co. Ltd.
Landscape
Fang Huang, Liexia Guo, Yuqing He, Li Luo, Zhengting Shi
Construction
China Railway No.4 Engineering Group Co.,Ltd.
Client
Shanghai Qingpu District Education Comprehensive Affairs Centre
Typology
Education › Public School
Nursing College Ashaktashram, designed by Neogenesis+Studi0261, is located in the prevailing campus of the Asakta Ashram Trust in Surat. Intended as an extension to the existing building, the nursing college has been envisioned to serve as an active educational institute contributing to the growth of competent nursing professionals.
Project name
Nursing College Ashaktashram
Architecture firm
Neogenesis+Studi0261
Location
Surat, Gujarat, India
Photography
Ishita Sitwala / The Fishy Project
Principal architect
Chinmay Laiwala, Jigar Asarawala, Tarika Asarawala
Design team
Juby Thomas, Nilufer Contractor, Manthan Yadav
Collaborators
Nilufer Contractor
Civil engineer
Ronak Khambhadiya
Structural engineer
MKS Consultants
Landscape
Neogenesis + studi0261
Construction
Riva Contructions & Consultancy
Material
Brick, concrete, glass, wood
Typology
Educational › University

