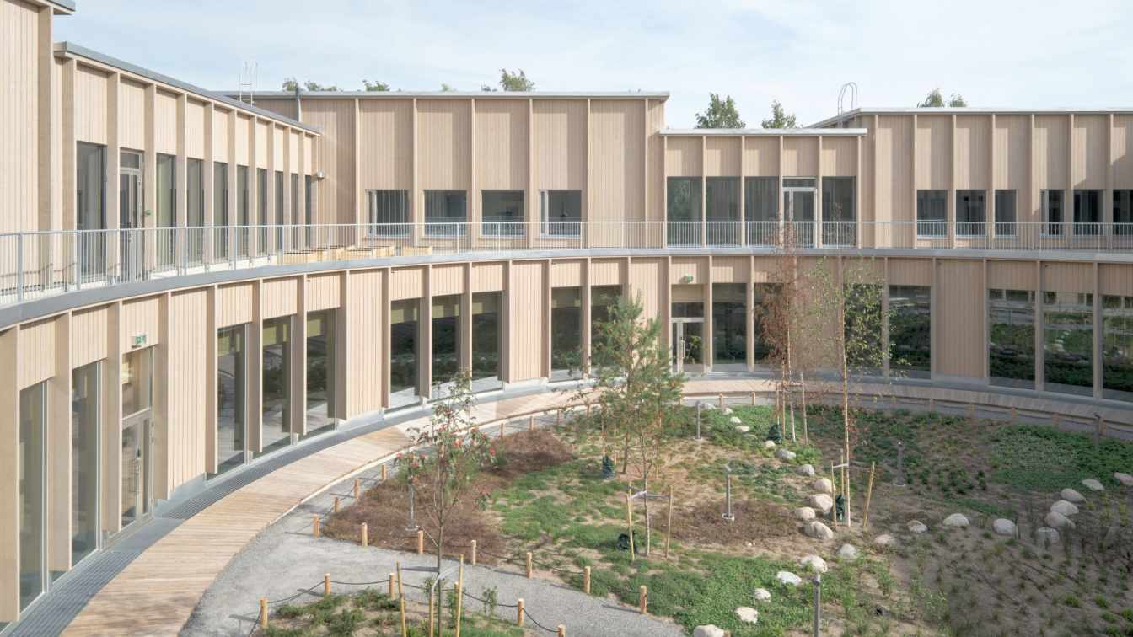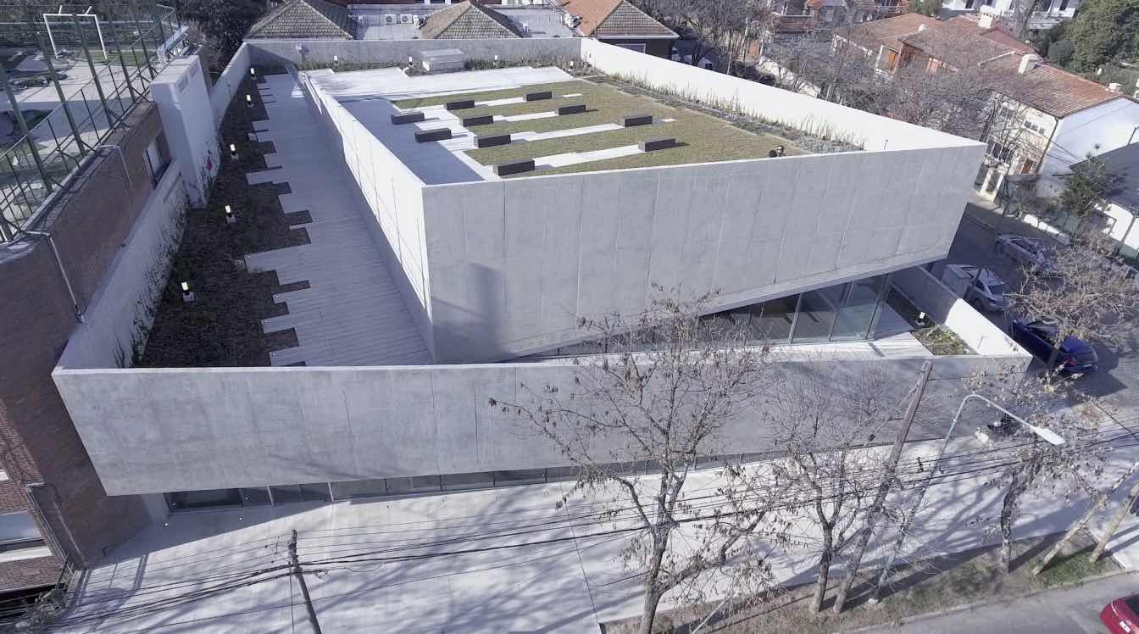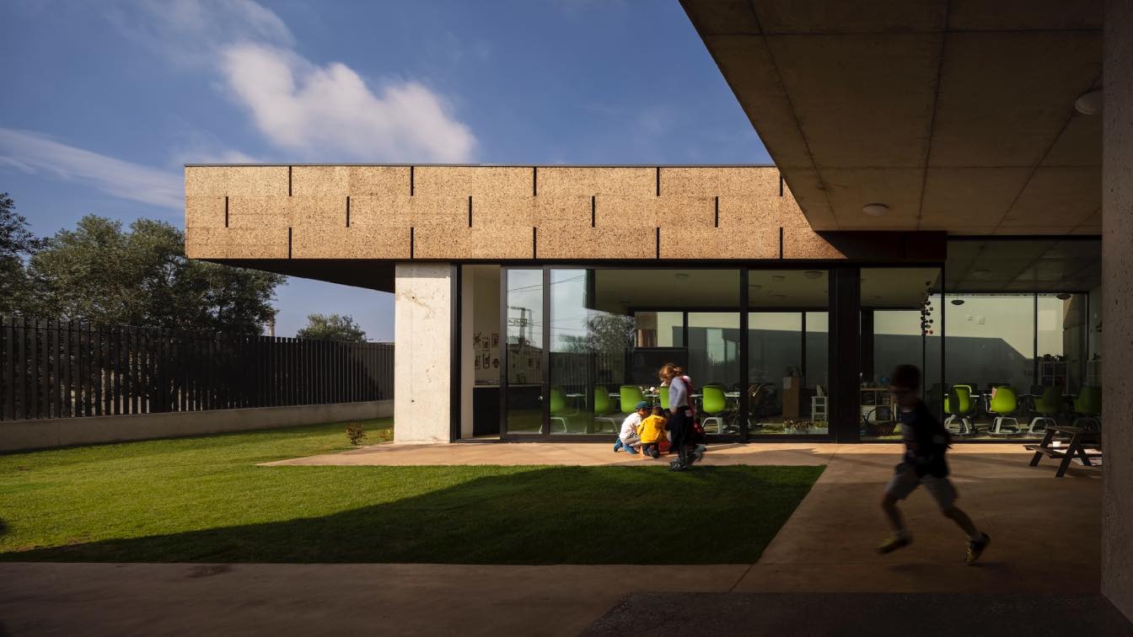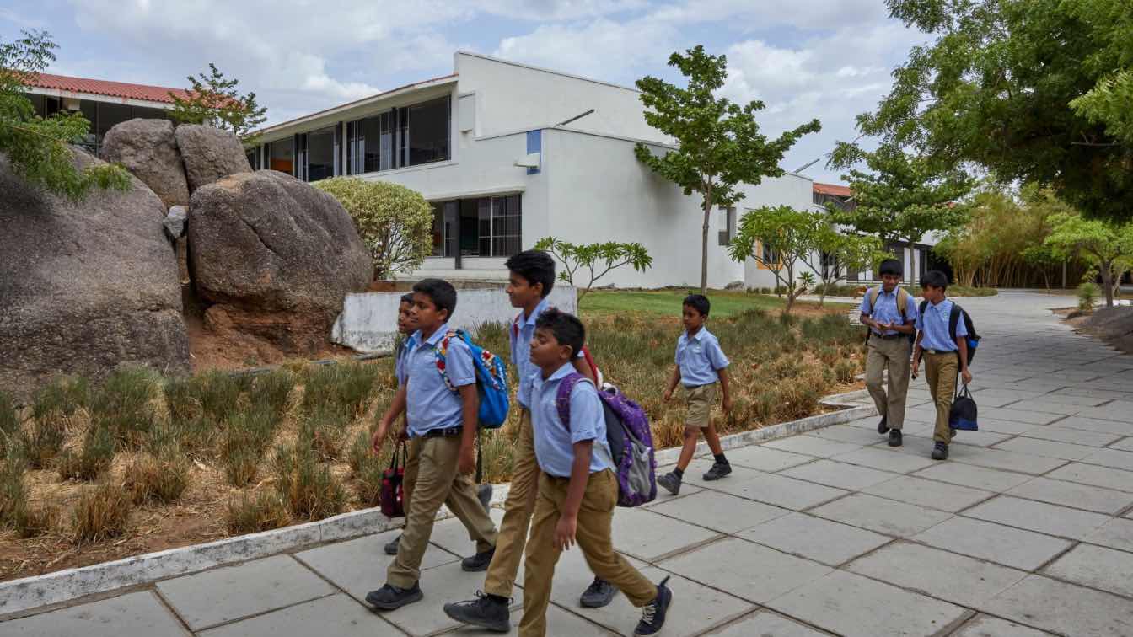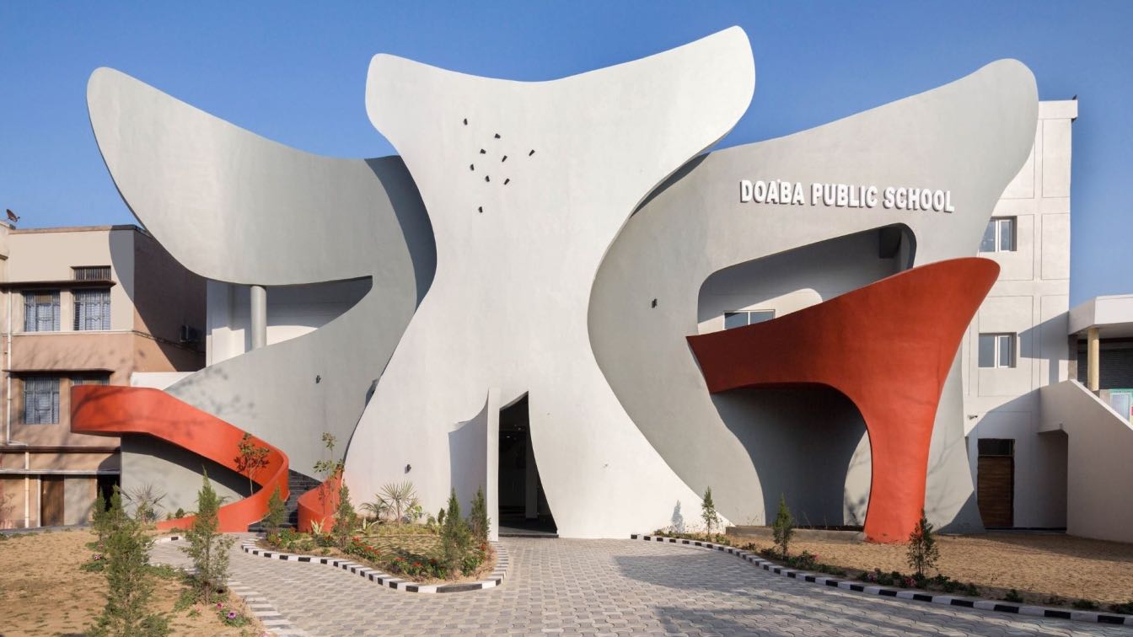Fors Arkitekter: Maatulli School and Kindergarten in Helsinki is centered around nature, offering a unique learning environment that fosters well-being and holistic development. The design is informed by research indicating that environments built from wood and closely connected to nature positively impact children’s mental and physical health. Located in a lush park in Helsinki’s Tapulikaupunki district, the school serves 700 school pupils and 238 kindergarteners. It is organized as a village of five wooden buildings that integrate seamlessly into the surrounding landscape, preserving the natural terrain and trees. At the heart of the school is a circular green courtyard known as 'The Forest Glade,' a significant outdoor space that enhances the educational experience and provides value beyond the original program.
Designed from a learner’s perspective, the school offers a flexible environment that promotes well-being, concentration, and creativity. The program is divided into distinct building blocks connected by central common areas, creating a human-scale learning environment where learners and teachers can easily navigate and collaborate. This efficient layout ensures all functions are within a short distance of the central space and entrances. Each of the blocks has a unique character, housing specialized learning spaces, a canteen, a sports hall, science and art facilities, and a kindergarten. The bright lobby serves as a focal point for social gatherings and circulation. Many learning spaces are adaptable, featuring movable partitions that can be reconfigured for different activities.
This multifunctional building also acts as a community center for local residents during evenings and weekends, enhancing its role within the community. The circular courtyard, or 'The Forest Glade,' places nature at the center of the school, creating a peaceful outdoor space that enriches the learning environment and the interior with greenery and natural light. This central outdoor space is thoughtfully designed to support diverse activities, including learning, play, and social interaction.

The courtyard, along with the surrounding outdoor learning spaces featuring local Finnish plants, plays a vital role in the school's educational philosophy, encouraging children to engage with nature and strengthening their understanding and care for the environment. Together, the school, its outdoor spaces, and nearby parks create a unified learning environment that fosters community and social interaction among learners and residents.
Maatulli School and Kindergarten is one of Helsinki's first schools built using mass timber construction. The building’s wood-clad facade, featuring vertical mullions, draws inspiration from the surrounding park and trees, creating a harmonious relationship between the exterior and interior. Each of the five distinct façades enhances the unique program of its respective block. Local timber is used as the primary material, with the design embracing its raw state to allow it to age naturally with the environment. The generous use of wood and other natural materials enhances the connection to nature, creating a warm and inviting atmosphere where all learners can thrive and feel at home.
Background
The Maatulli School and Kindergarten, designed by Fors Arkitekter in collaboration with Blomqvist Arkitektur, won the open international two-phase competition organized by the City of Helsinki in 2021. Following the win, Fors Arkitekter served as the lead design architect and prime consultant, partnering with local firm Arkkitehtuuri- ja muotoilutoimisto Talli Oy, which acted as the executive architect responsible for project coordination and construction documentation. Construction began in 2022 and was completed in 2024.



























