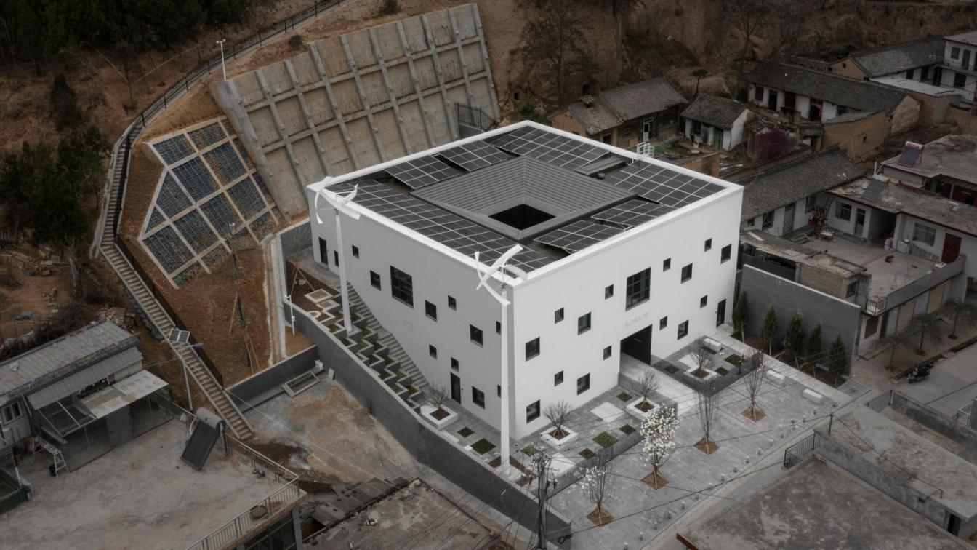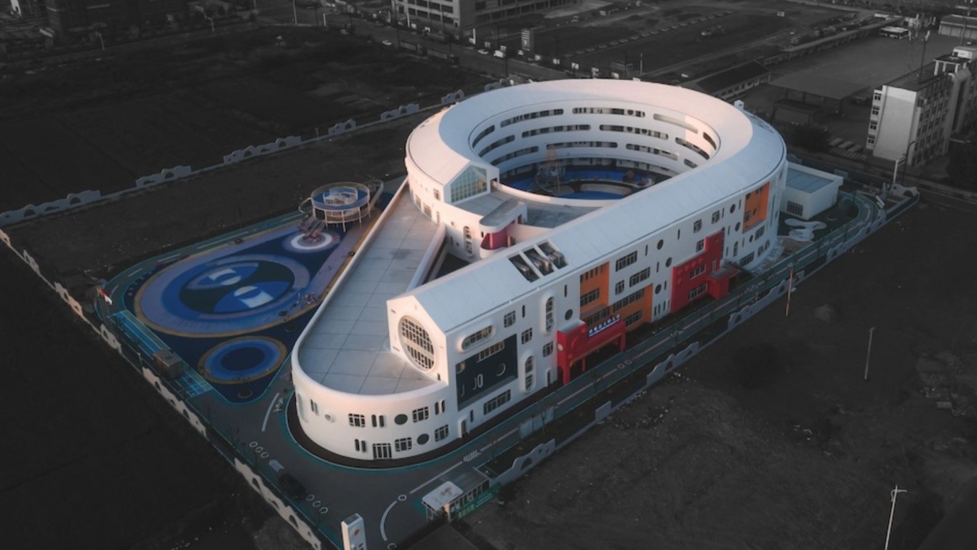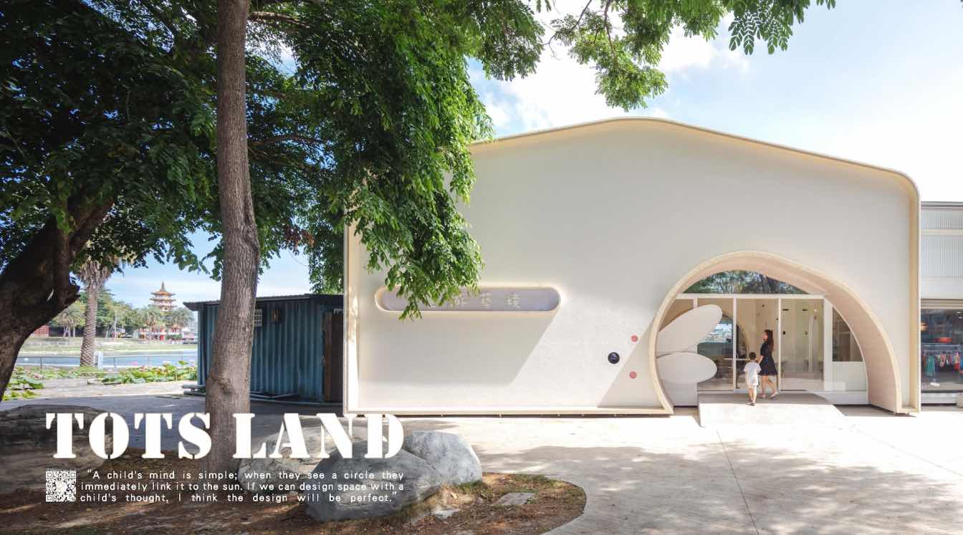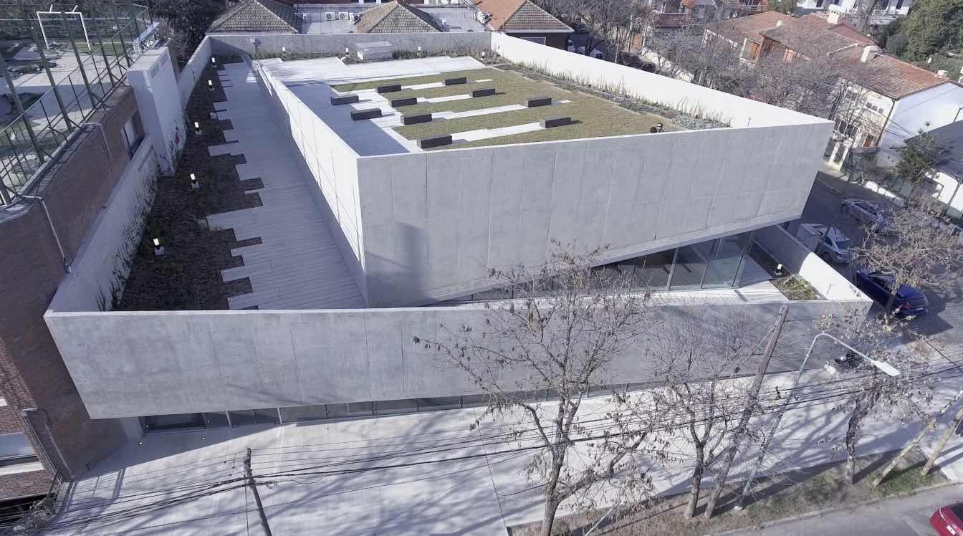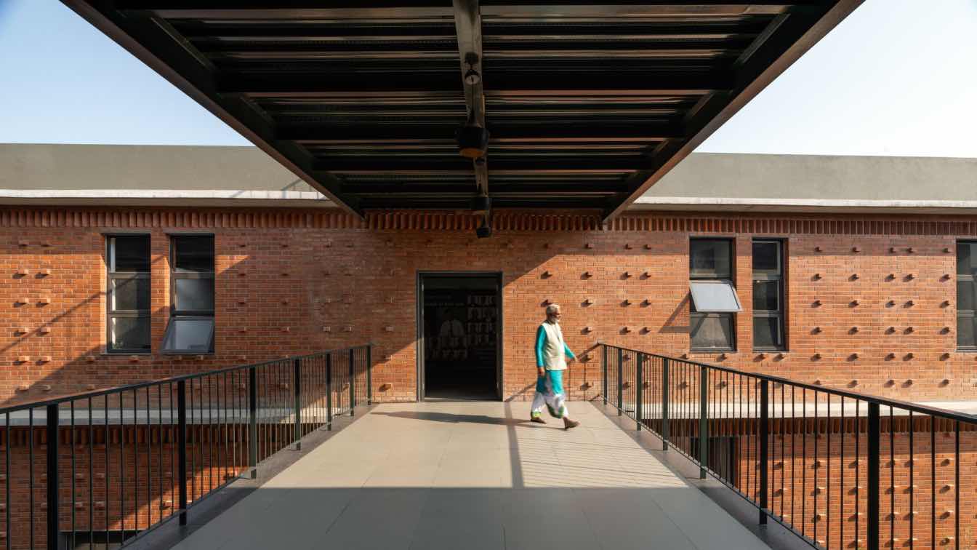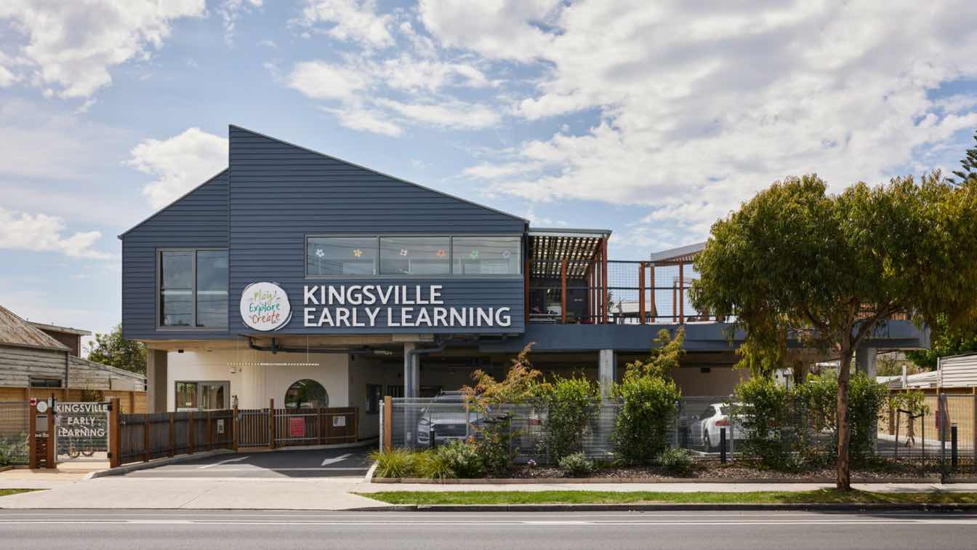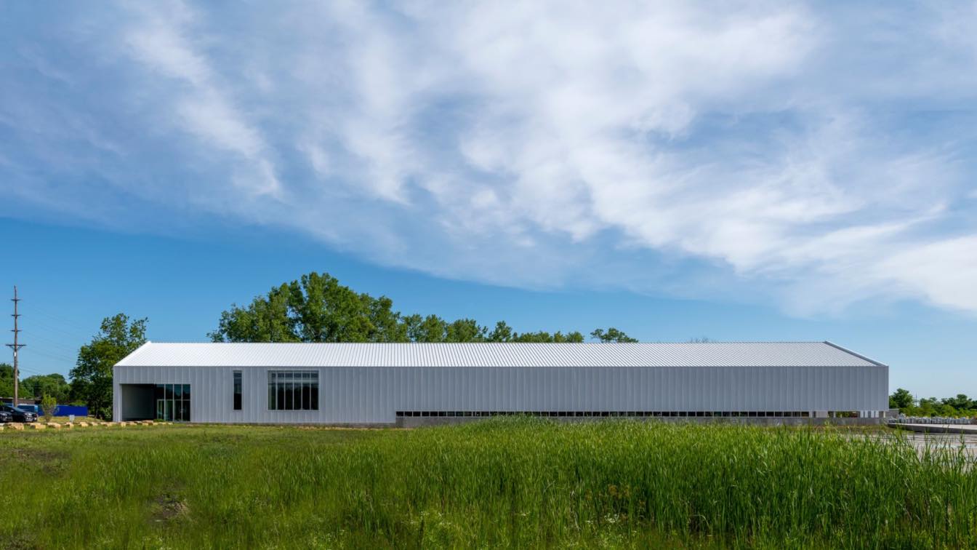This is a complex facility for a library and day service for the elderly built in a small rural town. Since the site faces a residential street and the surrounding environment is miscellaneous, windows on the perimeter were kept to the minimum necessary. This was also effective in improving thermal insulation performance and ensuring the quietness...
Project name
SQUARES in Tianshui
Architecture firm
SAKO Architects
Photography
Luo Juncai, YuMing Song
Principal architect
Keiichiro Sako
Interior design
SAKO Architects
Typology
Educational Architecture › Library + daycare
The Shanghai Book City, referred to by netizens as the "Crystal Palace," officially reopened with a new look on October 28, 2023, after undergoing a two-year closure for renovations.
Project name
Renovation of Shanghai Book City
Architecture firm
Wutopia Lab
Location
Huangpu District, Shanghai, China
Photography
CreatAR Images
Principal architect
YU Ting
Design team
LI Peng, FENG Zixiang, ZHANG Haoran, WANG Qiuyan, FENG Yanyan, ZHANG Danman, WANG Lei, XU Zijie
Collaborators
Early Project Manager: PU Shengrui. Late Project Manager: LI Hao. Design Consultation: MEEM HOUSE. Material Consultant: DING Ding, SUN Jing Construction Drawing Design: Shanghai Sanyi Architectural Design Co., Ltd. General Project Manager: GAO Dong. Architecture: ZHU Yumei, YE Xia, ZHANG Yu. Facade Detailing Unit: Shanghai Jieyu Architectural Design Co., Ltd. Facade Design: SU Xi, YE Kun. Soft Decoration Design: Jia Rui Architectural Design (Shanghai) Co., Ltd. Soft Decoration Supplier: Suzhou Comfortable Furniture Co., Ltd. Signage Unit: Shanghai Saichi Sign Design Engineering Co., Ltd. Signage Supplier: Tanwai (Shanghai) Cultural Communication Co., Ltd. Featured: LU Yan. Construction Unit: Shanghai Xinhua Media Co., Ltd. Owner Team: LI Pengcheng, YIN Yixin, XU Saigang, ZhU Qi, DONG Jie
Design year
July 2021 - July 2022
Completion year
October 2023
Interior design
YU Bing, SHEN Rui, ZHANG Fang, YANG Yang
Landscape
ZHENG Zhicheng, WANG Can, GUO Yuqi, ZHANG Jin, YUAN Yuan
Structural engineer
HU Wenxiao
Environmental & MEP
MAO Yaqian, WANG Yiqin, XU Zhifeng, LIU Ning, YE Lin, SHI Jiaying
Lighting
ZHANG Chenlu, WEI Shiyu
Material
Fluorocarbon Paint Perforated Aluminum Panel, Prefabricated Organic Terrazzo, Prefabricated Inorganic Terrazzo, Golden Shell Marble, Jade, Copper-Plated Stainless Steel, Laminated Glass, Acrylic, Fireproof Board, Microcement, Black Titanium Stainless Steel, Wood Grain Transfer Printed Custom Bookshelves
Construction
Shanghai Construction Fifth Building Group Co., Ltd.
Typology
Commercial › Bookstore
In the heart of Shucheng, a county in China‘s Anhui Province, the newly completed Vitality Kindergarten exemplifies architectural innovation by Dika Architecture Design Centre. This project is designed to engage in a free-flowing dialogue between sculpture and architecture, transcending conventional boundaries to breathe life into its playful inter...
Project name
Shucheng - Vitality Kindergarten
Architecture firm
Dika Architectural Design Centre
Location
Shucheng, Anhui, China
Principal architect
Wang Junbao
Design team
Tian Jiabin, Ou Jiyong, Fu Huiming, Tan Huimin Lu Qingyin, Yang Ming, Zhang Zhigang, Chen Jian Gao Xin, Tang Shengyan, Tu Xueliang
Interior design
Dika Architectural Design Centre
Landscape
Dika Architectural Design Centre
Typology
Educational Architecture › Kindergartens
This is a children play & education space, which provide 1~12 years old children to learn and explore the classes and wonderland, the project nearby Lily pond of Kaohsiung, Taiwan. The TOTS land includes of swimming pool, cooking, drawing, yoga, sports and climbing classrooms.
Architecture firm
TYarchistudio
Location
Kaohsiung City, Taiwan
Principal architect
Jianhe Wu
Design team
TYarchistudio
Civil engineer
Linchen Corp
Structural engineer
Daho Corp.
Construction
Linchen Corp.
Material
Fiber Cement Board, Corrosion-resistant Clear Mirror, Bamboo Charcoal Paint (Formaldehyde-free), Formaldehyde-free Indoor Air Purifier, Glazed Stone Paint, Real Wood Veneer, Stainless Steel Baking Finish Pipe
Typology
Educational Architecture › Children Play & Education Space
The Northlands School new Concert Hall is located at the intersection of Borges and Tucumán streets, in one of the two blocks that the school has in Olivos, Province of Buenos Aires. It has a covered area of approximately 1700 square meters and capacity for more than 500 people.
Project name
Northlands Brightman Hall
Architecture firm
MZM arquitectos
Location
Olivos, Buenos Aires Province, Argentina
Photography
Gustavo Sosa Pinilla
Principal architect
Alberto J Maletti, Fernando Zanel, Lucas Maletti
Design team
Sonia Molina, Agustina Acosta
Civil engineer
Eduardo Sposito
Structural engineer
Gerardo Urdampilleta
Construction
Constructora Santiago
Visualization
MZM arquitectos
Typology
Educational › School
The National School of Business is a higher education institution offering both graduate and post-graduate courses in business management. Driven by a collaboration-focused, holistic pedagogy, NSB has cemented itself as one of Bangalore’s reputed business schools.
Project name
National School of Business
Architecture firm
HabitArt Architecture Studio
Location
Singena Agrahara, Electronic City, Bangalore, India
Photography
Shamanth Patil Photography – Rays and Greys
Principal architect
Aditya Venkat
Design team
Aditya Venkat, Rochana Ramakrishna, Yogita Kamath, Divya C, Vibish P.R
Interior design
HabitArt Studio
Civil engineer
Sharath J – Punarvi Infrastructure
Structural engineer
Sharath J – Punarvi Infrastructure
Landscape
HabitArt Architecture Studio
Visualization
Divya C, Nihal, Tenzin Tseten
Tools used
AutoCAD, SketchUp, Lumion, Adobe Photoshop, Adobe Lightroom
Construction
Kannan M – Epicon Engineers
Material
Brick, form finished concrete, APCO concrete block
Client
National Educational Trust
Typology
Educational › University
There is a growing demand for childcare and related early learning services in Melbourne. Gardiner Architects have worked on a range of childcare projects in inner urban areas where the zoning allows for childcare in order to meet the demand locally. New childcare facilities, whether in new built for purpose buildings or upgraded existing building...
Project name
Kingsville Early Learning Centre
Architecture firm
Gardiner Architects
Location
Kingsville, Melbourne, Australia
Principal architect
Paul Gardiner
Interior design
Gardiner Architects
Structural engineer
Structcom
Environmental & MEP
Lid – Low Impact Development Consulting
Landscape
Gardiner Architects
Lighting
Gardiner Architects
Construction
Load bearing concrete columns and upper level concrete slab. Lightweight steel portal structure on top
Material
Concrete, steel, metal and weatherboard cladding.
Client
Kingsville Early Learning
Typology
Educational Architecture › Childcare
Metropolitan Community College (MCC) Blue River East Building in Independence, Missouri, establishes a new campus which is home to the Great Plains OSHA (Occupational Safety and Health Administration) Education Center and MCC’s CDL (Commercial Driver’s License), Forklift, Linework, and Logistics programs.
Project name
Metropolitan Community College Blue River East Building
Location
Independence, Missouri, USA
Photography
Kelly Callewaert
Design team
James Pfeiffer, Principal-in-Charge. Jeremy Kahm, Project Manager. Dan Johnson, Project Architect. Janell Rock, Interior Design. Beena Ramaswami, Graphic Design / Signage. Adam Wiechman, Landscape Architecture. Sarah Murphy, Design Team. Sarah Johnson, Design Team. Brian McKinney, Design Team. Barb Cugno, Design Team. Fiona Bhuyan, Design Team. April Trotter, Design Team. Alyssa Parsons, Design Team
Collaborators
McCown Gordon
Civil engineer
Taliaferro and Browne, Inc
Structural engineer
KH Engineering Group
Environmental & MEP
Henderson Engineers
Tools used
Revit, Enscape
Construction
Pre-engineered steel structure
Material
Concrete, Steel, Wood, Drywall, Glass
Client
Metropolitan Community College
Typology
Educational Architecture

