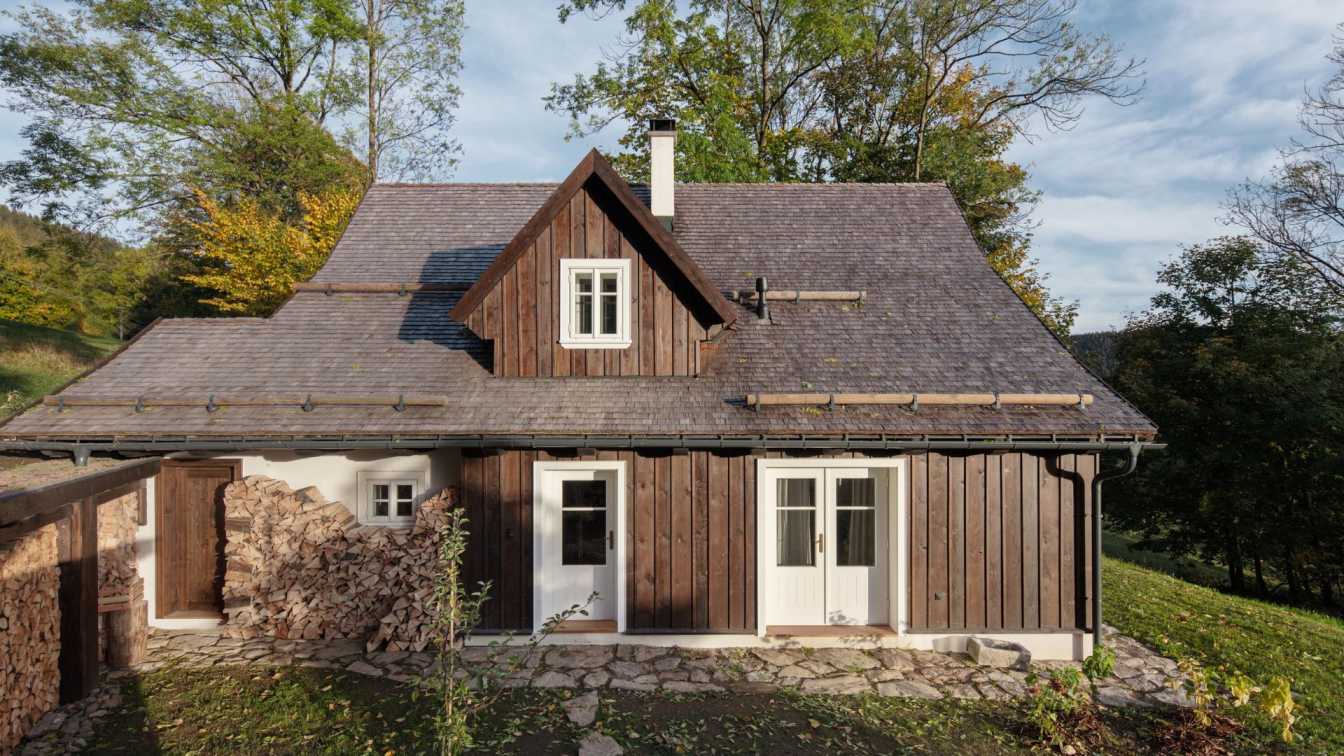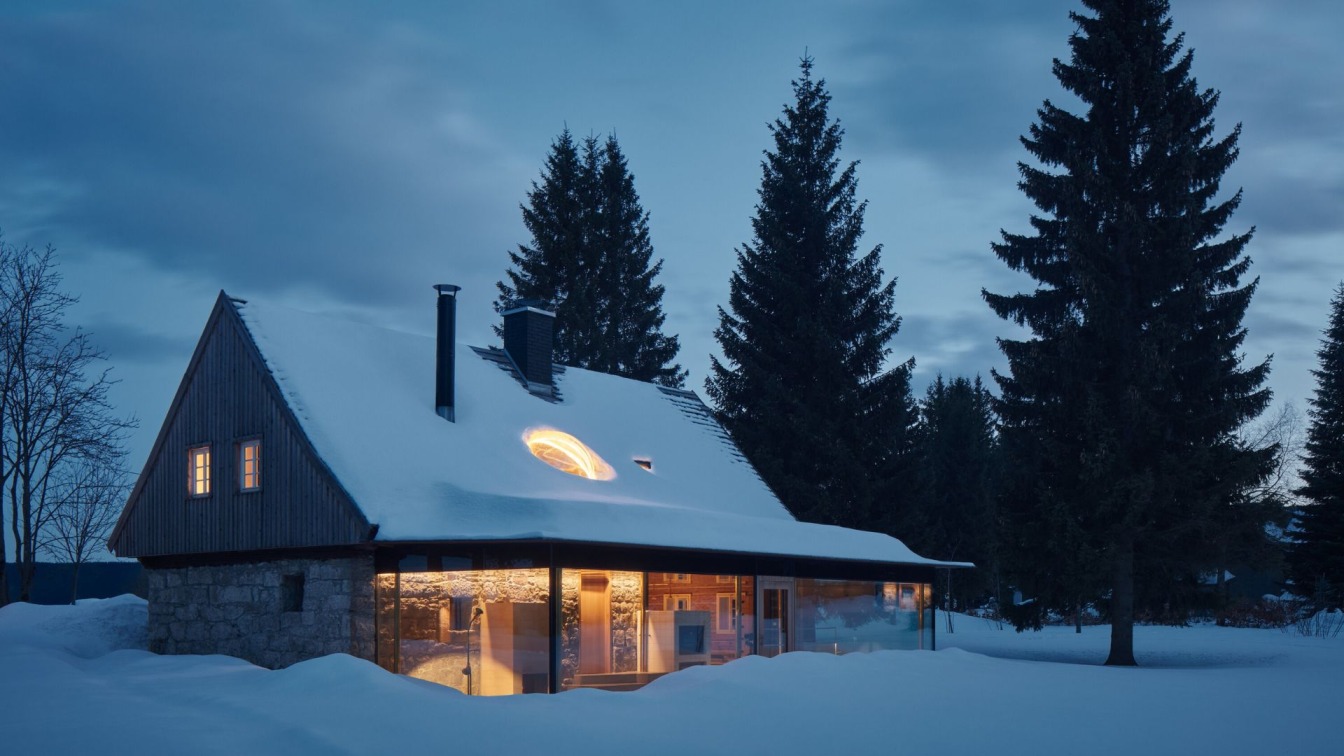Cottage on the top of the Czech mountains combines classic and modern design.
Project name
Cottage Two Sisters
Architecture firm
Projectica [architecture], Denisa Strmiskova Studio [interior design]
Location
Příchovice 154, Kořenov, Czech Republic
Photography
KUBICEK.STUDIO
Principal architect
Vaclav Petru [Projectica], Denisa Kubickova Strmiskova [Denisa Strmiskova Studio]
Design team
Jan Jaros, Kristyna Hodanova [Denisa Strmiskova Studio]
Material
Solid wood – various types, Tiles, Metal, Old restored wood, Reconditioned furniture
Client
Cottage Two Sisters – Mila Matijevic, Vaclav Petru
Typology
Residential › Cottage
We approached the reconstruction of the 130-year-old cottage in Jizera Mountains as a preparation. We searched for different qualities, materials and places in the old building, we made everything accessible and visible. Behind the cottage, where the annex used to be, we added a glass mass that extends the living space of the lower floor. The contr...
Project name
The Glass Cabin
Architecture firm
Mjölk architekti
Location
Polubný, Kořenov, Liberecký kraj, Czech Republic
Collaborators
Aron house; Interior supplier: Sollus nábytek.
Built area
Built-up Area: 189 m², Gross Floor Area 239 m², Usable Floor Area 121 m²
Material
Brick, concrete, glass, wood, stone
Typology
Residential › House



