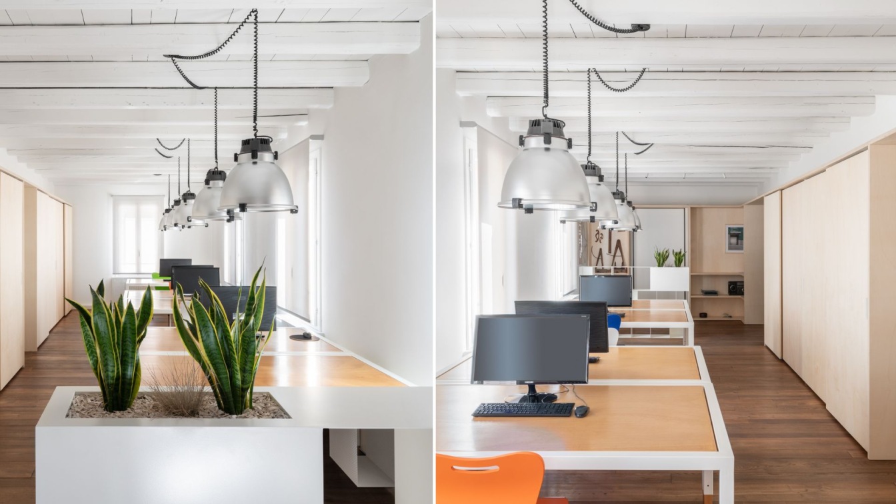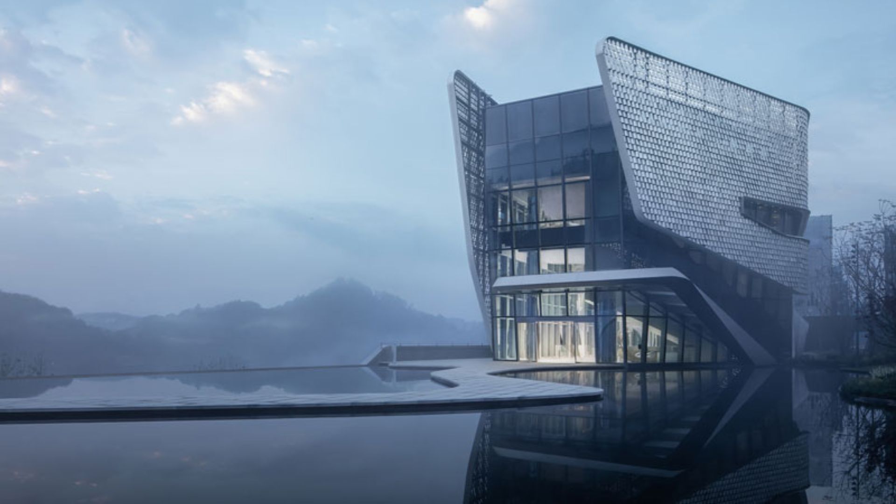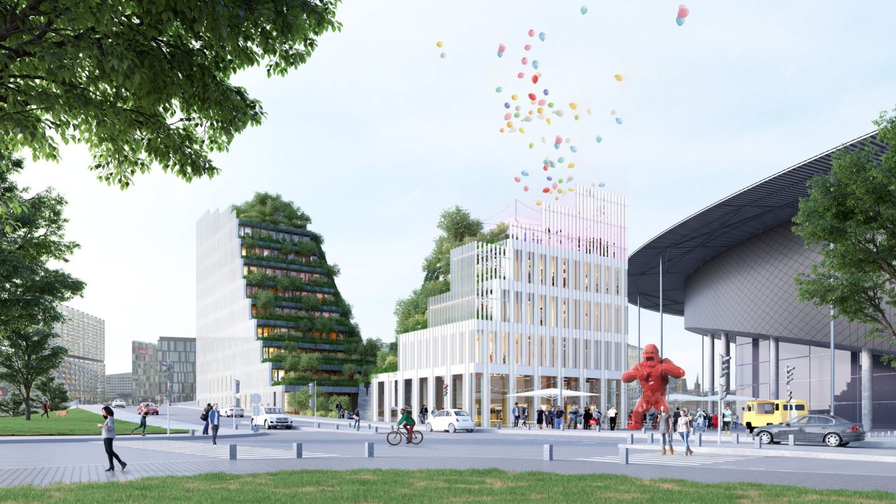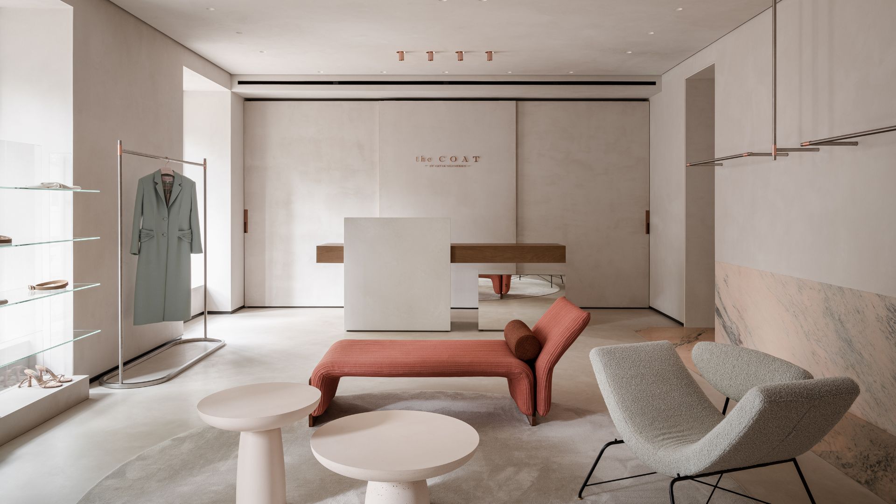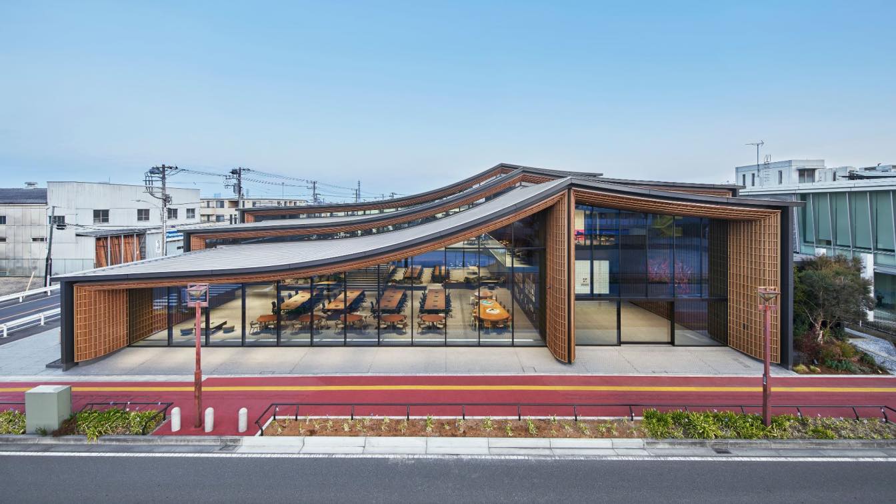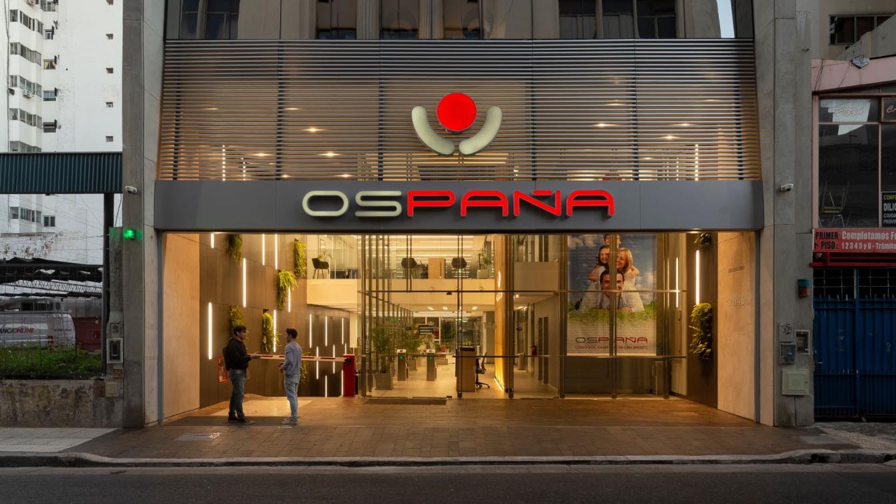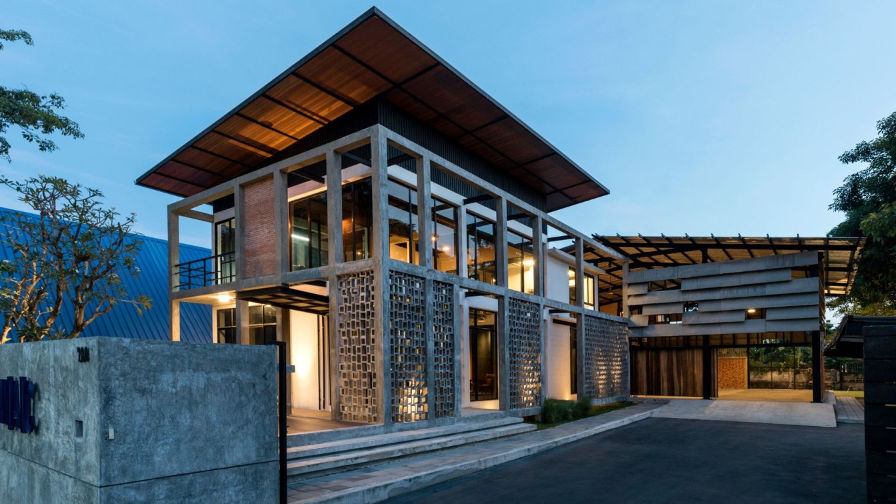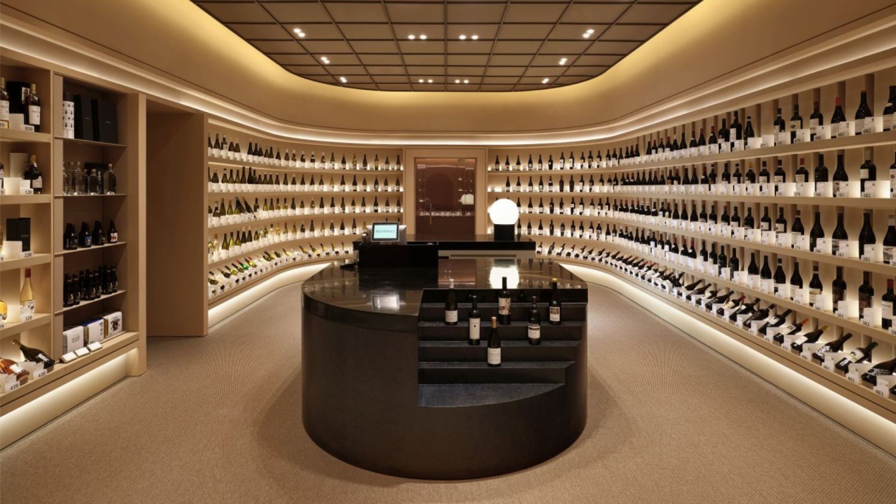REISARCHITETTURA Workspace is the new atelier for the Italian architecture studio derived from the retrofit of its historic offices within the Villa Querini complex in Montebelluna, Treviso. The project reconfigured the original spaces to create a bright and comfortable workspace with custom-designed furniture in white metal and plywood.
Project name
REISARCHITETTURA Workspace
Architecture firm
REISARCHITETTURA
Location
Montebelluna (Treviso), Italy
Photography
Federico Villa
Principal architect
Nicola Isetta, Paola Rebellato
Design team
Nicola Isetta, Paola Rebellato
Interior design
Nicola Isetta, Paola Rebellato
Tools used
Autodesk Revit
Material
Plywood, White metal, Plaster, Glass, Elm wood
Typology
Commercial, Workspace, Interior Design
The Park Reception Hall was jointly designed by the design team jointly led by Feng Weimo, the MOD Architecture founder and Song Zhen, Vice General Manager of Wanhua Decoration Center. The tough, restrained, and open temperament of Chongqing was showed from the three lines, namely, time, space, and people, which form a spatial logic. The ups and do...
Project name
Park Reception Hall of LUXERIVERS
Architecture firm
MOD Architecture
Location
Chongqing, China
Photography
AsYouSee (Wang Ting), HereSpace
Principal architect
Song Zhen (Wanhua Decoration Center); Feng Weimo (MOD Architecture)
Collaborators
Hard Decoration Design: MOD Architecture; Zhang Feng, Xie Hangcheng, & Jiang Yan (Wanhua Decoration Center) Soft Decoration Design & Artwork Planning: Zhou Huayuan, Sun Weiqi (Soft Decoration Team of Wanhua Decoration Center) Deepening & Implementation of Soft Decoration: Minyue Soft Decoration, VanDerRohe Soft Decoration, Art Craftsman Design, Noah Art, MOD Architecture Appliances and Video Creation: Shi Jindian, Wu Kuan, Song Zhen, Lai Jiafa, Shi Lu, Li Min
Material
Concrete, Wood, Glass, Steel
Client
Wanhua Investment & Liangjiang Real Estate
Typology
Commercial › Office Building
The project is developing 8,000 m², nearly 40% of which will be devoted to hosting a predominantly catering and leisure program, in the form of a large rock-climbing room. The office program will host the flex office brand Newton Offices. The programmatic diversity of the project creates a building who lives in several rhythms. Each to their own tu...
Architecture firm
Coldefy
Collaborators
Facade engineer: VP & Green; Cost estimation: LTA ; Acoustic engineer: Aïda
Built area
8000 m² Net Area
Completion year
Estimated 2026
Structural engineer
Ingébois
Environmental & MEP
Tribu (Environmental) & Projex (MEP)
Visualization
Jeudi Wang, Coldefy
Material
Wooden Structure
Client
Aventim - ENGIE Solutions Aire Nouvelle
Typology
Mixed use commercial: Office complex, Restaurant area (culinary corner, brasserie, etc.), Rock-climbing club, Parking
This project was developed for the Ukrainian brand the COAT by Katya Silchenko. The women’s ready-to-wear brand was founded by Kateryna Silchenko in 2014. The designer draws inspiration from women around, who are strong, passionate, and subtle at the same time. The design specifications turned out to be quite peculiar since the space was divided in...
Architecture firm
Rina Lovko Studio
Photography
Yevhenii Avramenko
Principal architect
Rina Lovko
Design team
Rina Lovko, Daryna Shpuryk
Visualization
Daryna Shpuryk
Tools used
Autodesk 3ds Max, Adobe Photoshop
Material
decorative plaster, marble, copper, stainless steel, microcement
In designing the headquarters building for ZOZO, the company behind fashion e-commerce site "ZOZOTOWN," the architect’s aim was to create a “regionally integrated office” that will grow with the city, based on a vision of the city itself as being an office where needs such as cafés, parks, daycares, gym facilities, and more are outsourced within th...
Project name
The Office Inspired by Woven Fabrics
Architecture firm
Hiroshi Nakamura & NAP, Takenaka Corporation
Completion year
December 2020
Structural engineer
KAP, Takenaka Corporation
Typology
Commercial › Office Building
When the project began, there was only one certainty: that when the building was finished, the program would already have changed. The institution was in the process of growing, and that was a fact.During development, the Meeting Room mutated into a Multipurpose Room and then into an Auditorium, the Mutual
changed places three times; and about t...
Project name
OSPAÑA Obra Social (Health Insurance)
Architecture firm
Daniel Canda & Asociados
Location
Buenos Aires, Argentina
Photography
Javier Agustin Rojas
Principal architect
Daniel Canda Architect
Design team
Bruno Rodini, Luciana Plesko, Aldana Accomasso
Collaborators
Carlos Ungar, Clara Palacios, Paula Klein
Interior design
Virginia Moro
Civil engineer
Augusto Portunato
Structural engineer
Cesar Tocker
Environmental & MEP
Arete-pi
Supervision
Osvaldo Puppi
Visualization
Leonardo Celiz
Tools used
AutoCAD (drawing), SketchUp, Blender (modeling), V-ray (rendering) and Adobe Photoshop (postproduction)
Material
Concrete (structure), brickwork (core), glass & aluminum (façade), modular armoured Glass (partitions), plasterboard (ceilings), tiles & carpet (Interior Flooring), natural stone (exterior flooring), wood (finishings).
Typology
Commercial › Office Building
The project begins from the idea "In Between" which tends to use an old house and old garage. Because "In Between" is space among old and new like design and without design. The final result of the building intends to make it still looks like construction process. Many Variety materials were applied in this building with the new re-arrangement meth...
Project name
MAC Construction Headquarters
Architecture firm
O2 Studio Co.,Ltd.
Location
Lam Luk Ka, Pathum Thani, Thailand
Photography
Kingkong Foto
Principal architect
Tullayawat Pipatthanachkul
Design team
Natpreeya Wirojdanthai
Interior design
O2 Studio Co.,Ltd.
Landscape
O2 Studio Co.,Ltd.
Structural engineer
Khun Sujintr
Environmental & MEP
Suchada Nilchan (Electrical Engineer), Wittaya Pangnuja (Sanitary Engineer)
Lighting
O2 Studio Co.,Ltd. Collab With Lamptitude
Construction
MAC Construction Co.,Ltd.
Material
Brick, concrete, glass, wood, stone
Client
MAC Construction Co.,Ltd.
Typology
Commercial › Office Building
Surrounded by 500 bottles of wine - Red Tongue Pangyo - by 134. Red Tongue’s sixth wine boutique condenses function and information into a minimal space, to help streamline the customer’s wine selection process. When first commissioned the design of the 6th Red Tongue Wine Boutique, I immediately recalled the view of the vast vineyards and shimmeri...
Project name
Red tongue Boutique Pangyo Branch
Location
Pankyo, Seongnam-si, South Korea
Photography
Kim Kyoungtae
Principal architect
134 / Kim Taewoo
Collaborators
Slash (Visual Branding)
Visualization
134 / Kim Taewoo, gugu, bunk
Tools used
Autodesk 3ds Max, Chaos V-Ray, AutoCad, Adobe Photoshop, Illustrator
Material
Bolon, Special Paint, Artificial Leather, Acrylic, Artificial Marble, Bubinga Wood, Ash Wood, Oak Wood
Client
Red tongue Boutique
Typology
Commercial › Wine Shop

