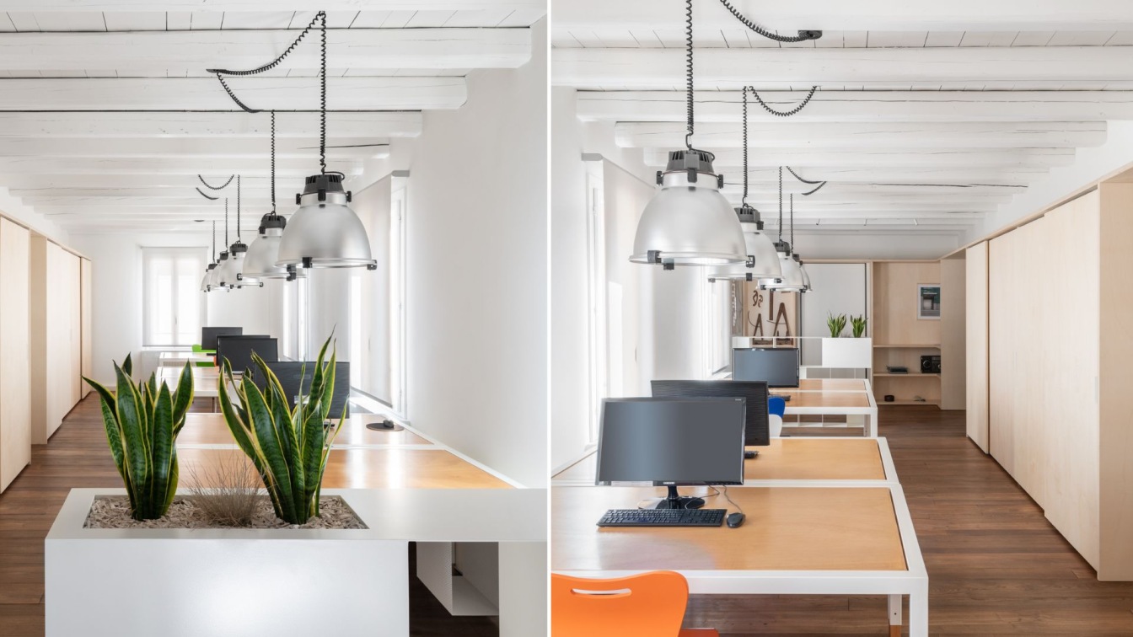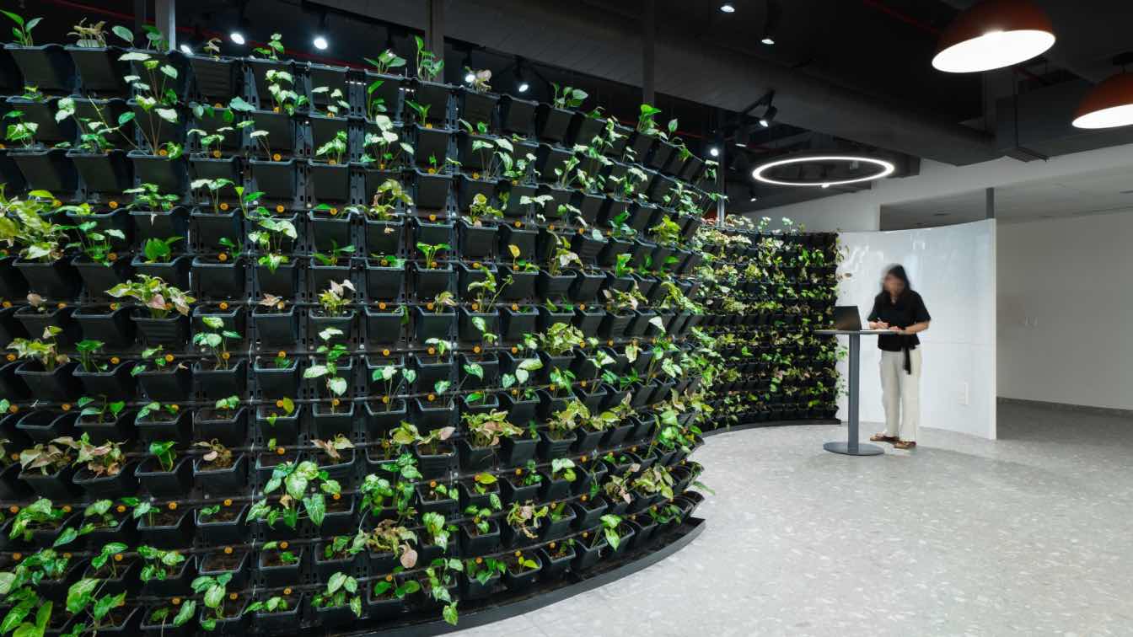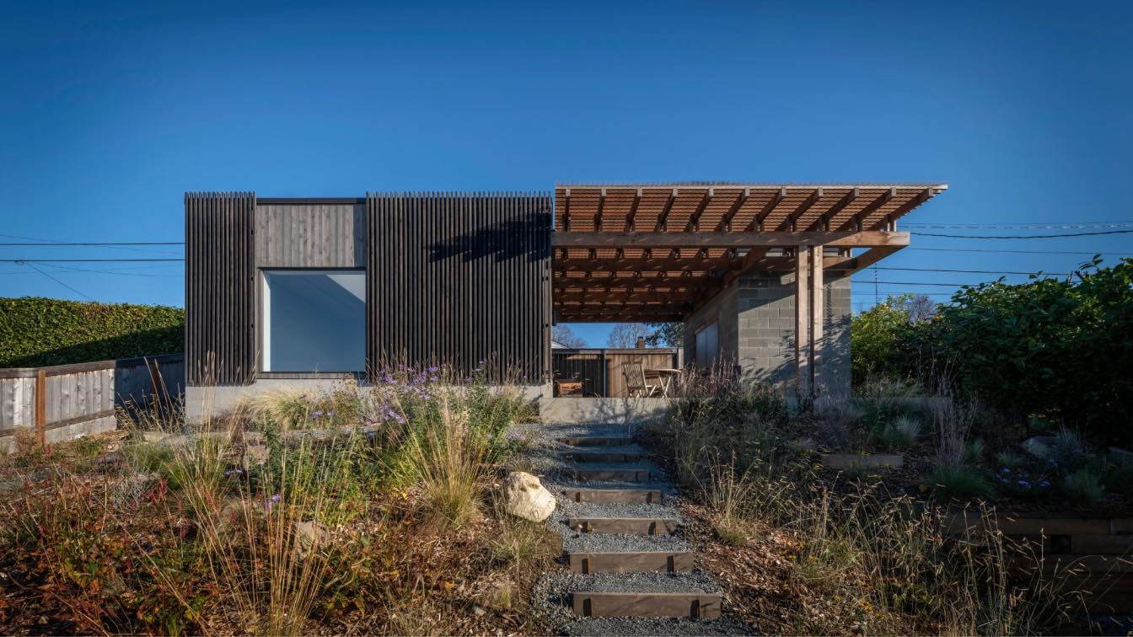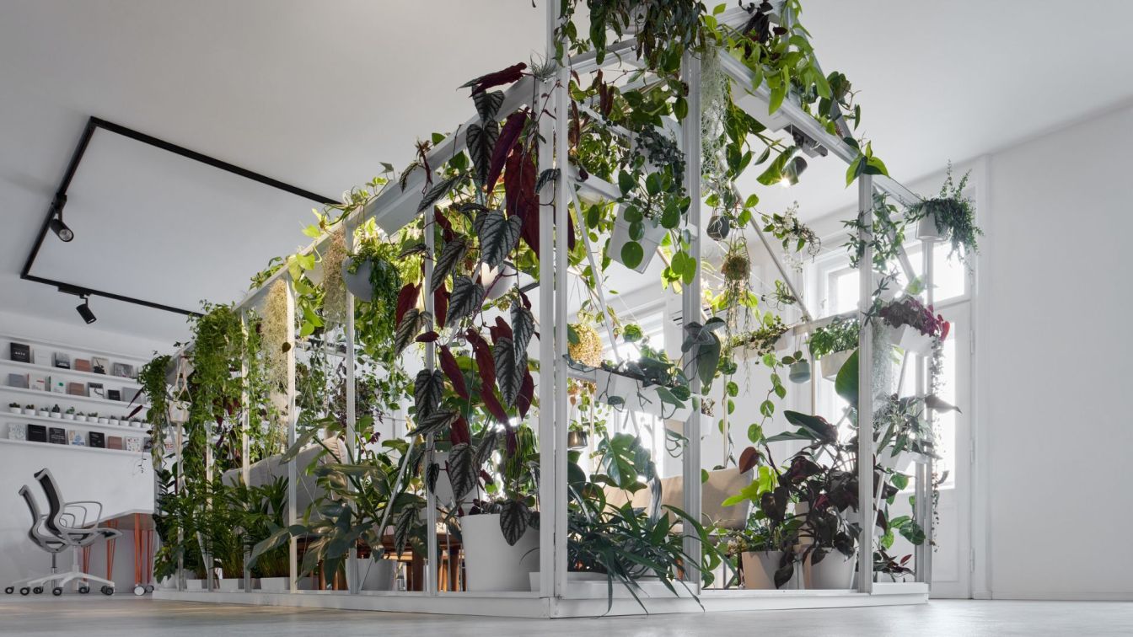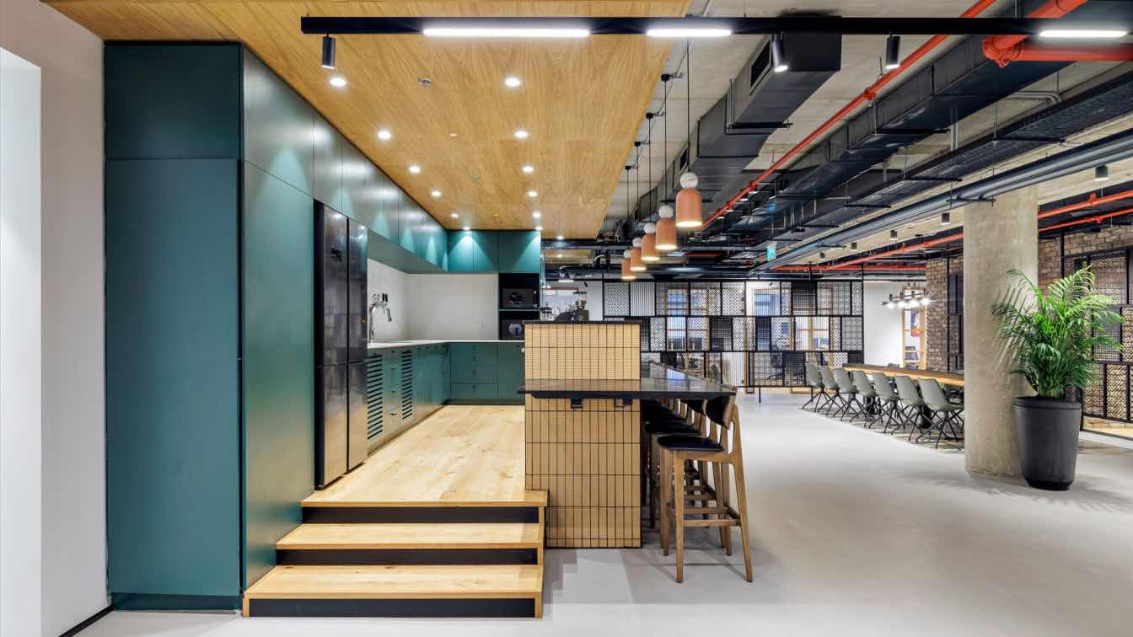REISARCHITETTURA Workspace is the new atelier for the Italian architecture studio derived from the retrofit of its historic offices within the Villa Querini complex in Montebelluna, Treviso. The project reconfigured the original spaces to create a bright and comfortable workspace with custom-designed furniture in white metal and plywood.
REISARCHITETTURA Workspace is the retrofit of the architecture studio’s offices within the Villa Querini complex in Montebelluna, Treviso. The space includes a large open space office with workstations, a meeting room, a small waiting lounge for guests, a service room with plotters and printers, a bathroom and a storage room. The space was redesigned with new finishes and custom-made furniture that has been conceived to give the studio a new image and as a showcase for REISARCHITETTURA's work. The interventions on the structure were minimal: the pine-beamed ceiling and windows were repainted in white to give the space more light while the original elm plank floor was maintained. The most part of the project involved the design of the custom-made furniture where two materials are a common thread: poplar plywood panels and white-painted metal.
Entering the studio you are greeted by a white-painted steel console that serves as a display for the models of the studio's projects and separates the entrance area from the workstations. The main workspace features a long wall unit with sliding plywood doors that can be used as storage, wardrobe and archive. Near the entrance the wall unit opens into a framed passage that gives access to a small waiting lounge with low ceiling made of poplar wood; here an armchair and a kilim create a cozy space for guests.
A glass wall separates the waiting area from the meeting room where a large worktable faces a cabinet with a video conference screen on one side and a bookcase with the ever-present architecture publications on the other. In the open space office there are six workstations with custom-made desks with steel square hollow section structure painted in white and plywood tops; industrial-style pendant lighting fixtures punctuates the space. Installed under the desks is a CPU holder for the workstations created from a perforated aluminum sheet folded into a U and painted in white. The outer wall of the open space office is crossed with 70-cm-high poplar plywood panels that conceal all the necessary fixtures for the workstations; under the windows the wood panels are interrupted by white painted perforated aluminum sheet elements that mask the original radiators.





















About REISARCHITETTURA
Nicola Isetta
Nicola Isetta graduated in March 2008 in “Scienze dell’architettura” at IUAV in Venice. In September 2008, he moved to The Netherlands to study at Delft University of Technology. There, he obtained a Master of Science in 2011 in Architecture Urbanism and Building Science. From 2011 to 2014, he worked for Antonio Citterio Patricia Viel and Partners in Milan, taking part in several Italian and international projects.
Paola Rebellato
Paola Rebellato graduated in 1989 from IUAV in Venice and opened the studio in Montebelluna. Through numerous collaborations with colleagues, she participated in urban and architectural projects with an expertise in restoration, particularly in the refurbishment of a typical Apulian Trulli into a holiday home.
In 2014, the duo founded REISARCHITETTURA, an architectural practice based in Montebelluna (Treviso), Italy. The firm operates in sectors including architecture, urban design, restoration, and refurbishment, particularly for residential, industrial, and public buildings. Among the studio's completed body of work, several award- winning projects have been featured in influential magazines, including the CEVIV winery plant, the high-tech sustainable rural retreat BS HOUSE, the Apulian minimal-style holiday home GR HOUSE, and others. The studio also took part in several competitions: Minors Palliative-Care center in Tesimo (Bolzano) – winner, Sports hub of Castelfranco Veneto (Treviso) - 3rd prize, New Townhall of Folignano (Ascoli Piceno) – 4th prize, School in Monte di Malo (Vicenza) – 4th prize, Alperia Headquarters in Merano (Bolzano) – Finalist.

