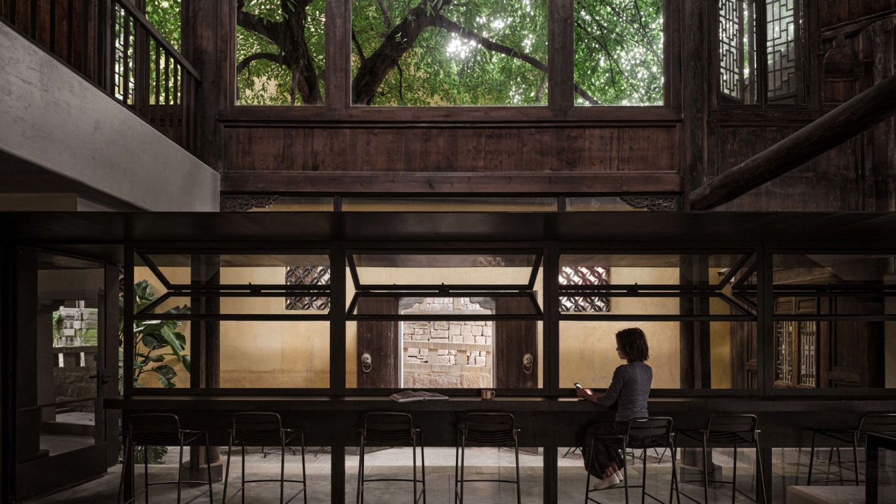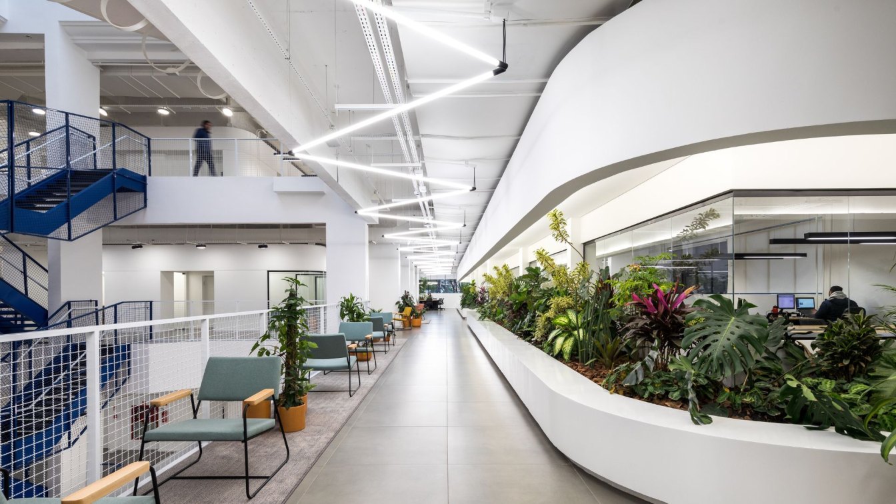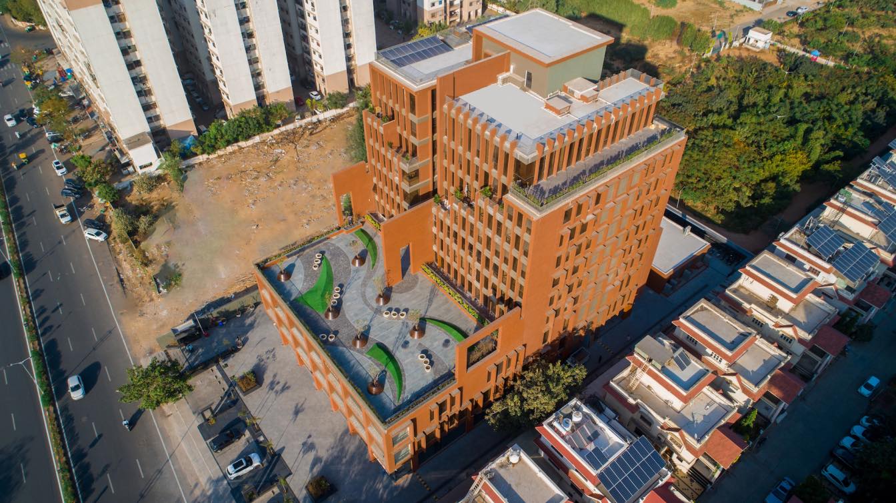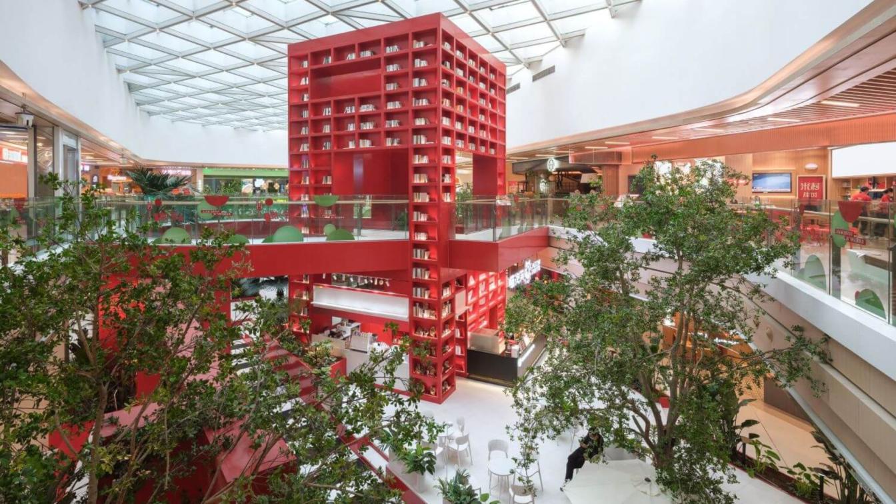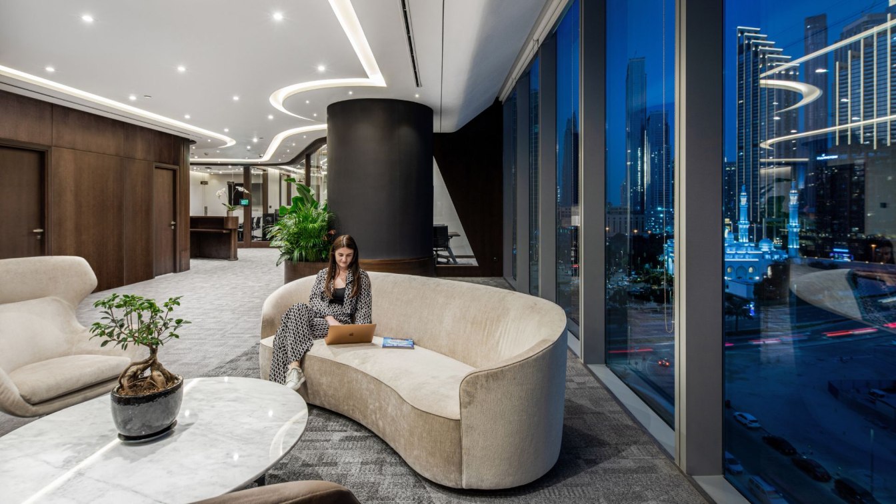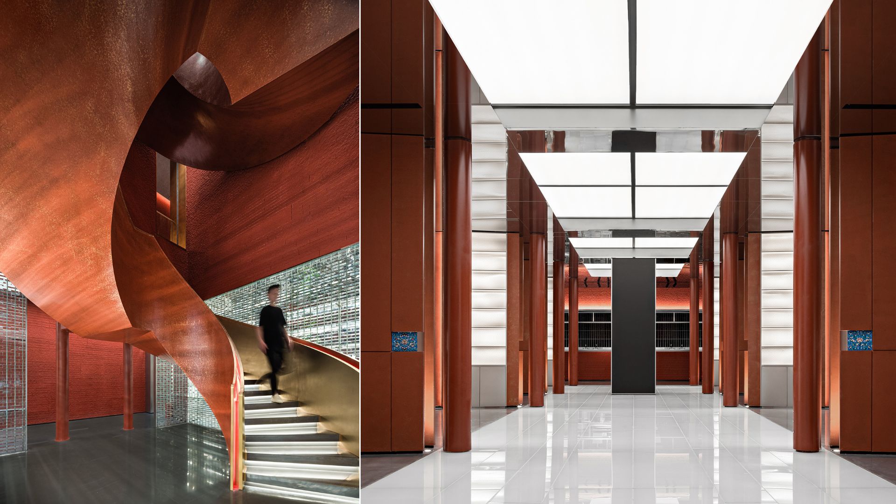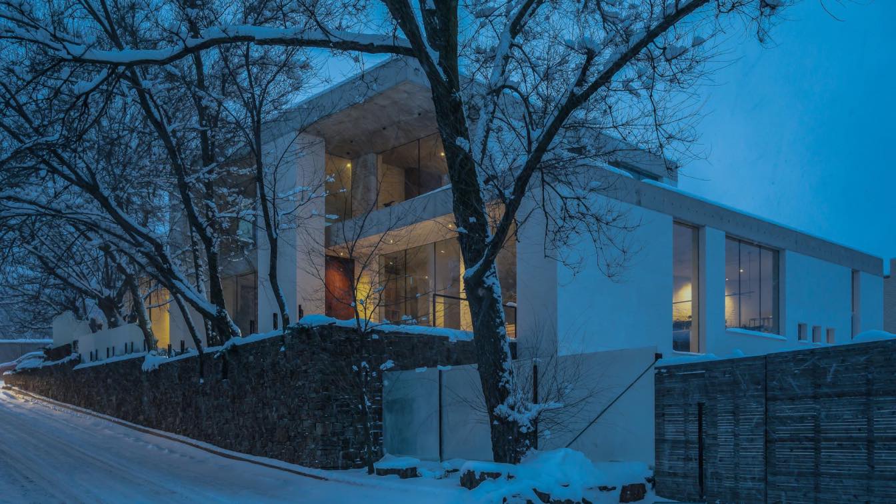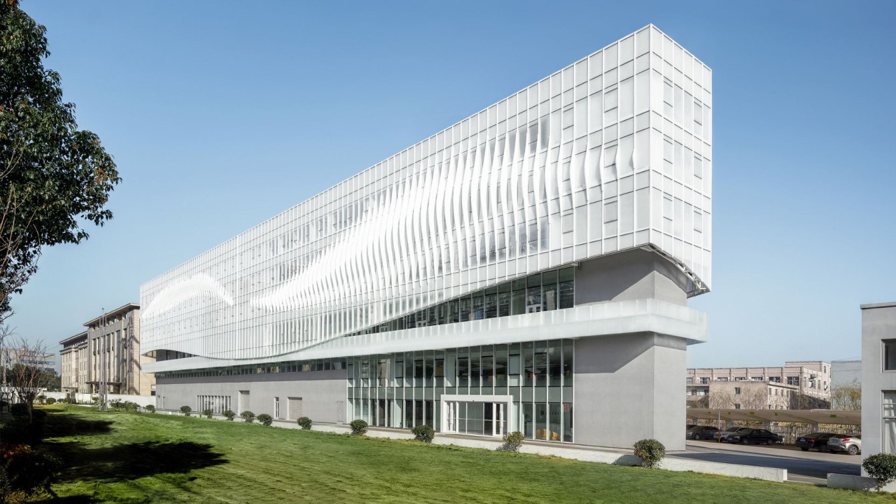This building consists of Canopée Café and Sihai Club, and stands up and down along the mountainous area, integrating into the "ladder style" traditional mountain blocks in Chongqing. It adjoins Huguang Club and overlooks East Watergate. In Xie Ke's opinion, it is "the only place close to my childhood memory in Chongqing".
Project name
Sales office in Chongqing – Canopée Café and Sihai Club
Architecture firm
Signyan Design
Location
Huguang, Chongqing, China | Canopée
Interior design
Signyan Design
Client
China Airlines City Co.
Typology
Commercial › Office Building, Café, Clubhouse
In an area of over 5,000 sqm, where an abandoned shopping center used to be, we created the new Olist office. Our starting point was to look at the problem:
A very segmented floor plan due to the building's structure of two existing towers. To minimize this, we created volumes that embrace these structures and house all the private offices and me...
Project name
Olist Headquarter
Architecture firm
Arquea Arquitetos
Location
Curitiba, Brazil
Photography
Eduardo Macarios
Principal architect
Bernardo Richter, Fernando Caldeira de Lacerda and Pedro Amin Tavares, Helena Engelhardt, Prisicla Vicentim
Design team
Bernardo Richter, Fernando Caldeira de Lacerda and Pedro Amin Tavares, Helena Engelhardt, Prisicla Vicentim
Typology
Commercial › Office Building
The building is designed to be extremely energy efficient, with vertical sun breakers, screen walls, extensive landscaping, solar panels, and water recycling considerations. The design itself ensures that air conditioning costs will be minimal.
Project name
Interstellar
Architecture firm
Sanjay Puri Architects
Location
Ahmedabad, India
Photography
Abhishek Shah
Principal architect
Sanjay Puri
Design team
Toral Doshi, Dipti Patil, Jay Patel, Sanya Gupta
Collaborators
PT consultants: Post Tension Services India pvt. ltd.
Structural engineer
Ducon Consultants Pvt Ltd
Environmental & MEP
INI Infrastructure & Engineering
Construction
Spartan Builders
Material
RCC Structure, Brickwork, Plaster & Paint
Typology
Commercial › Office Building
CLOU architects was commissioned by Vanke to design the fourth floor atrium of the newly opened Future City Mall in Qingdao. Located in Qingdao's northern district, Vanke Future City is a brand-new shopping and leisure destination devoted to the mingling of aesthetics, creativity and social experiences, hoping to bring a fresh vitality to Qingdao’s...
Project name
Qingdao Vanke Future City
Architecture firm
CLOU architects
Design team
Jan Clostermann, Lin Li, Xinhui Ding, Rentian Liu, Jingyao Cheng, Qiao Ding, Christopher Biggin
Collaborators
LDI: Qingdao Tengyuan Design Institute Co.,Ltd
Environmental & MEP
Promising Engineering and Consulting (Beijing) Co.,Ltd
Landscape
TOA Landscape Architecture
Typology
Retail › L4 Atrium Interior
A workspace that inspires the impression of a yacht. ZIKZAK Architects designed an office space for a Tech company, inspired by the exterior of the business center in which it is located. This is a world-famous building in Dubai, Opus by Ominyat. The exquisite office is already built and in the process of settling employees.
Project name
Office in Dubai
Architecture firm
ZIKZAK Architects
Location
Opus by Ominyat, Dubai, UAE
Photography
Yasser Ibrahim
Principal architect
Liliia Tsymbal
Design team
I. Yashin, Y. Karakozov, S.Haivoronsky
Collaborators
L. Tsymbal, N. Zykh, T. Zykh, I. Yashin, Y. Karakozov, S.Haivoronsky
Interior design
ZIKZAK Architects
Client
International IT company
Typology
Commercial › Office Building
In August last year, Zhima Health, a brand owned by the renowned TCM firm Tongrentang, put its first store in Southwest China in place, which lies in the intersection of Chunxi Road and Zongfu Road in Chengdu, the capital city of Sichuan Province. Its interior design and facade renovation projects were completed by WUUX Architecture Design Studio....
Project name
Zhima Health Store in Chengdu
Architecture firm
WUUX Architecture Design Studio
Location
Chengdu, Sichuan Province, China
Photography
Zheng Yan; Video: Rock Xiao
Principal architect
Peng Shanxiang, Zhu Chenxu
Design team
Wang Yong, Teng Shujun, Yu Yue, Jiang Fugang, Liu Yutian, Jia Zhiyong, Zhu Chenxu, Tan Wei, Zhang Guiying, Song Wenshu, Liang Fan, Wen Huijie, Shen Xiaoxue
Collaborators
Soft Outfit Design: WUUX Architecture Design Studio; Project Planning: Le Brand Strategy Agency; Copywriting Agency: NARJEELING
Design year
December 2021
Lighting
PROL Leading Designer: Zhenhua Luo
Client
Beijing Tongrentang Health Pharmaceutical Company
Typology
Commercial › Store
For our office, we have found a place in the private sector near the Botanic garden. It is calm district and density of population is much lower, then in the center. By the way, the majority of people is absent during labor hours.
Project name
The office of architectural studio Chado
Architecture firm
CHADO Architectural Studio
Location
Rostov-on-Don, Russia
Photography
Evgeny Denisyuk
Principal architect
Evgeny Zadorozhniy (founding partner / senior architect)
Design team
Evgeny Zadorozhniy (founding partner / senior architect); Oleg Pigulevsky (co-founder/ senior interior designer); Karolina Sholokhova (project leader / senior architect); Dmitry Konovalov (project leader / architect); Andrey Ershov (architect); Liya Mamina (project leader / interior designer); Anastasia Kostandi (project leader / interior designer); Ekaterina Ivashchenko (project leader / interior designer); Evgenia Anyukhovskaya (interior designer); Anna Voronova (interior designer); Elnara Radzhabova (interior designer); Daniil Zhuravlov (3d artist)
Interior design
CHADO Architectural Studio
Landscape
CHADO Architectural Studio
Lighting
CHADO Architectural Studio
Construction
CHADO Architectural Studio
Supervision
CHADO Architectural Studio
Visualization
CHADO Architectural Studio
Material
We treat the material respectfully and strive to limit ourselves in using the textures. That is why for the interior and the exterior we used the same texture of concrete white bricks, which we had elaborated. It perfectly combines with a light concrete belt, strengths the entirety and sculpturality of the space, gives the sensation of monolithic character of walls and slabs
Client
CHADO Architectural Studio
Typology
Commercial › Office Building
INSIDE OF é é é Symbiosis of flagship factory and retail designed by Greater Dog Architects. Inside of é é é is a place where gathering consumers, R&D teams, designers, technicians, and machine operators. Different roles are appearing inside because of various spatial function needs of BSH bedding brand. While the relationship between them changes...
Project name
INSIDE OF é é é
Architecture firm
Greater Dog Architects
Location
No.2689, Qiantao Road, Shaoxing city, Zhejiang, China
Photography
Qingwei Meng,Yilun Xie, Rachel WU
Principal architect
Jin XIN , Red HU
Design team
Keith Guo, Abigale Gu, Zoe Zhang, Manyan He, Wendy Wang
Interior design
Greater Dog Architects
Landscape
Greater Dog Architects
Lighting
Resen Lighting, Taiwan
Supervision
BAISIHAN Brand
Visualization
BAISIHAN Brand
Tools used
Revit, SketchUp, Enscape, Lumion, AutoCAD
Construction
Hangzhou Shenming Construction
Material
White gradient glass, copper-colored metal,gradient wallpaper,stainless mental, GRG, Acrylic pipe,. etc…
Budget
400 dollar per Square meter
Typology
Commercial › Retail

